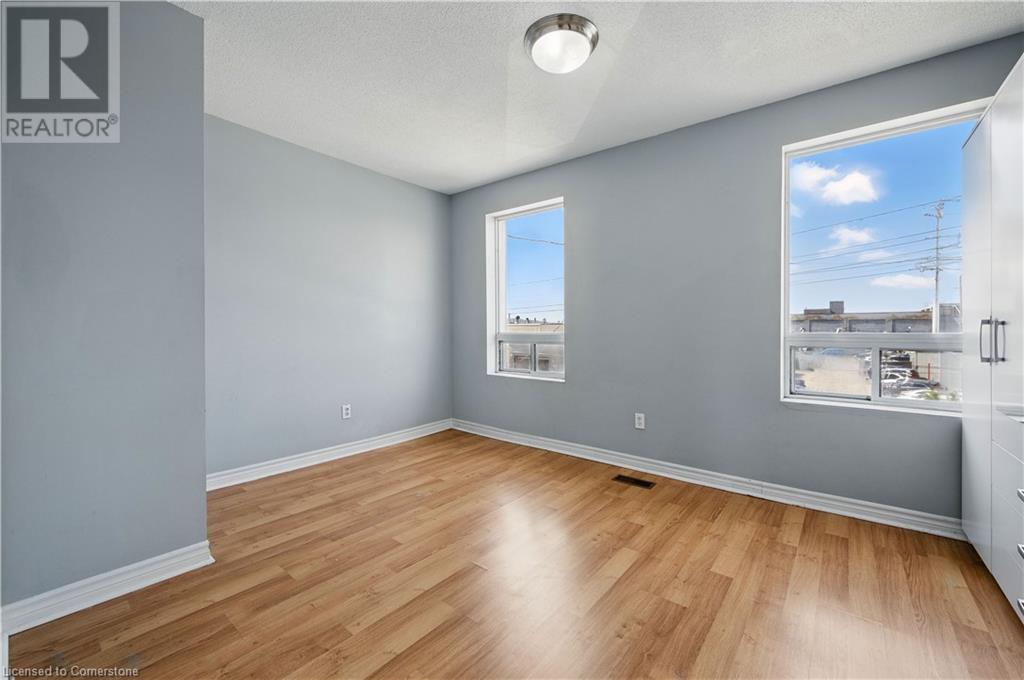3 Bedroom
1 Bathroom
1957 sqft
Window Air Conditioner
Forced Air
$374,900
Step into this charming 2.5-storey semi-detached home, ideal for family living and entertaining. The main floor offers a bright and spacious living/dining area, with a functional kitchen that walks out to a generous back deck — perfect for summer BBQs and weekend gatherings. Upstairs features three comfortable bedrooms and a full bathroom, while the finished third-floor attic adds a flexible bonus space for a home office, playroom, or cozy lounge. The unfinished basement provides ample storage and future potential. Enjoy the fully fenced private backyard — a safe and peaceful space for kids, pets, and family get-togethers. This is the perfect home to create lasting memories. (id:49269)
Property Details
|
MLS® Number
|
40720709 |
|
Property Type
|
Single Family |
|
AmenitiesNearBy
|
Park, Public Transit, Schools |
|
EquipmentType
|
Water Heater |
|
ParkingSpaceTotal
|
1 |
|
RentalEquipmentType
|
Water Heater |
Building
|
BathroomTotal
|
1 |
|
BedroomsAboveGround
|
3 |
|
BedroomsTotal
|
3 |
|
Appliances
|
Dryer, Refrigerator, Stove, Washer, Window Coverings |
|
BasementDevelopment
|
Unfinished |
|
BasementType
|
Full (unfinished) |
|
ConstructionStyleAttachment
|
Semi-detached |
|
CoolingType
|
Window Air Conditioner |
|
ExteriorFinish
|
Vinyl Siding |
|
FoundationType
|
Poured Concrete |
|
HeatingFuel
|
Natural Gas |
|
HeatingType
|
Forced Air |
|
StoriesTotal
|
3 |
|
SizeInterior
|
1957 Sqft |
|
Type
|
House |
|
UtilityWater
|
Municipal Water |
Land
|
Acreage
|
No |
|
LandAmenities
|
Park, Public Transit, Schools |
|
Sewer
|
Municipal Sewage System |
|
SizeDepth
|
100 Ft |
|
SizeFrontage
|
20 Ft |
|
SizeTotalText
|
Under 1/2 Acre |
|
ZoningDescription
|
M6 |
Rooms
| Level |
Type |
Length |
Width |
Dimensions |
|
Second Level |
4pc Bathroom |
|
|
Measurements not available |
|
Second Level |
Primary Bedroom |
|
|
15'0'' x 9'10'' |
|
Second Level |
Bedroom |
|
|
8'9'' x 10'1'' |
|
Second Level |
Bedroom |
|
|
8'9'' x 12'9'' |
|
Third Level |
Attic |
|
|
10'10'' x 20'5'' |
|
Basement |
Storage |
|
|
Measurements not available |
|
Basement |
Laundry Room |
|
|
Measurements not available |
|
Main Level |
Kitchen |
|
|
14'6'' x 11'0'' |
|
Main Level |
Dining Room |
|
|
11'6'' x 11'10'' |
|
Main Level |
Living Room |
|
|
10'7'' x 11'0'' |
https://www.realtor.ca/real-estate/28215350/378-avondale-street-hamilton
































