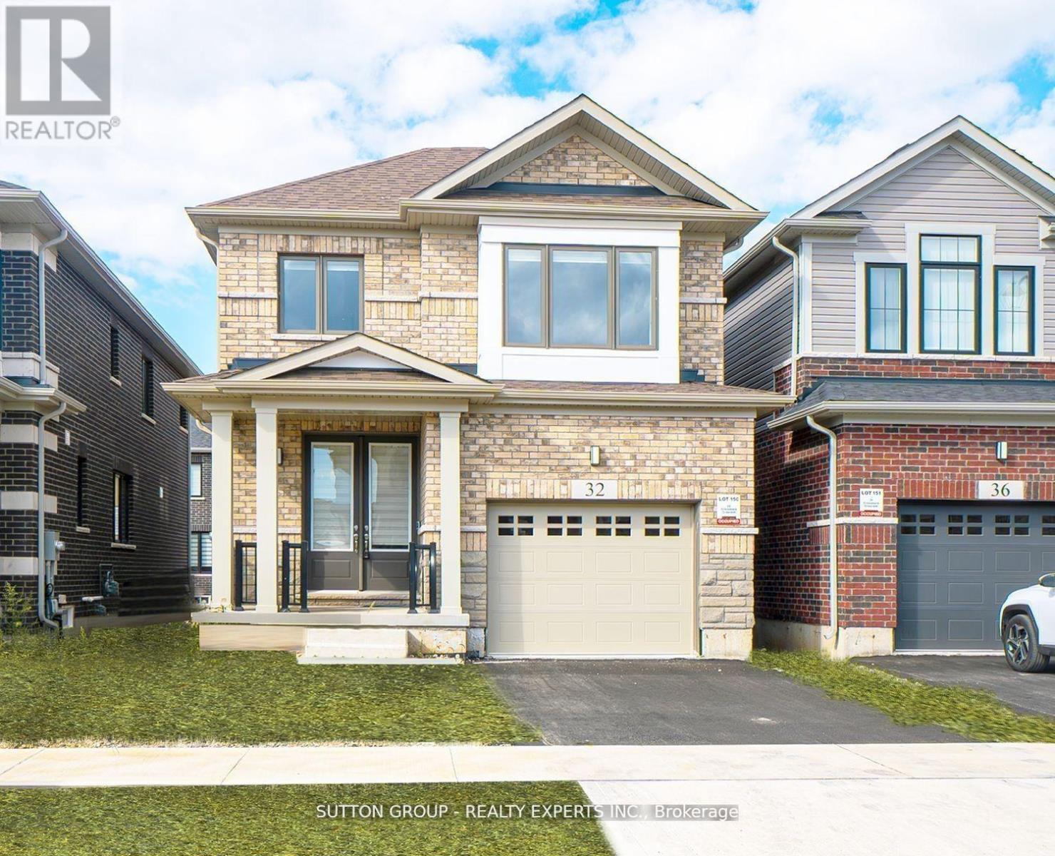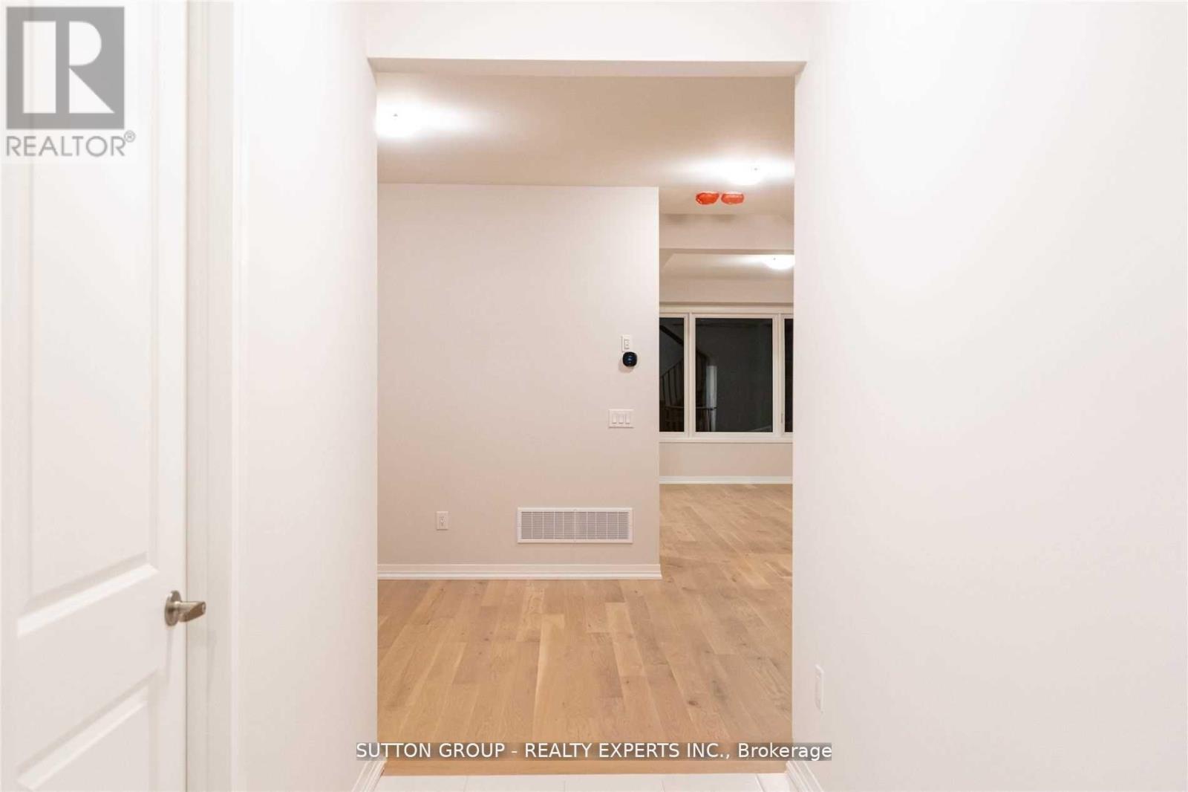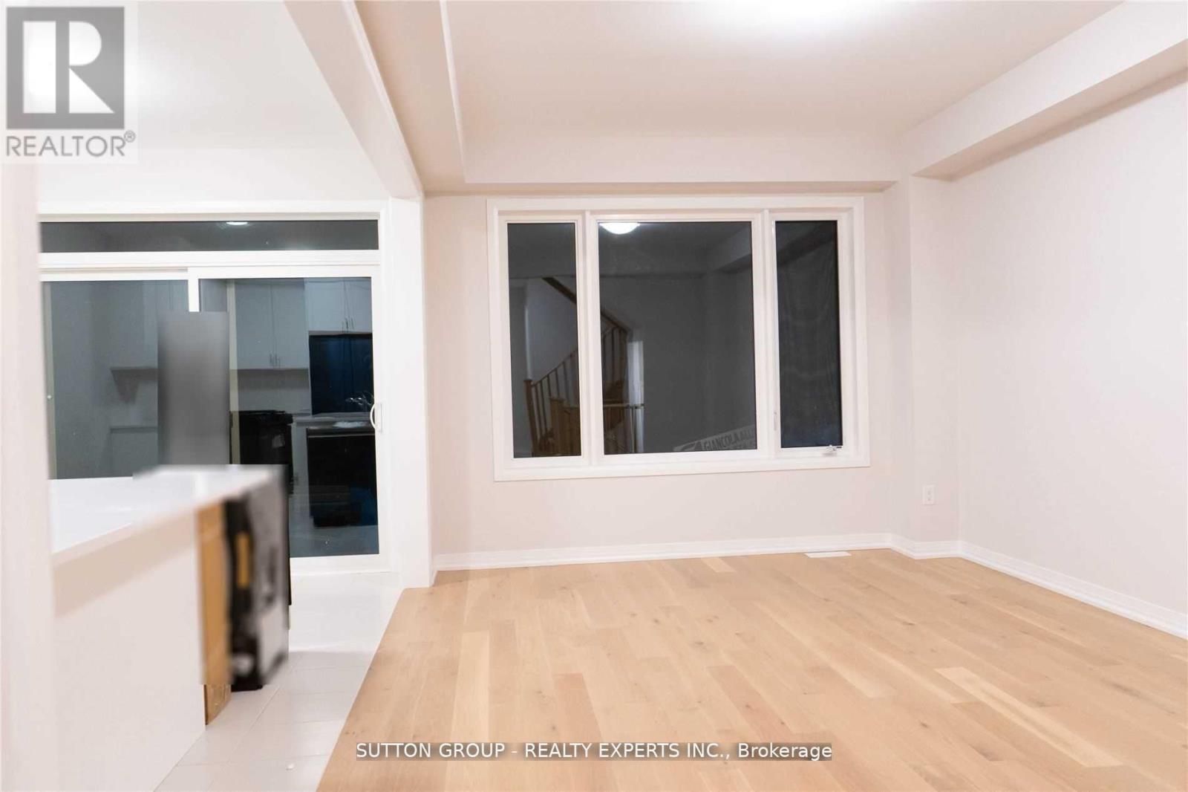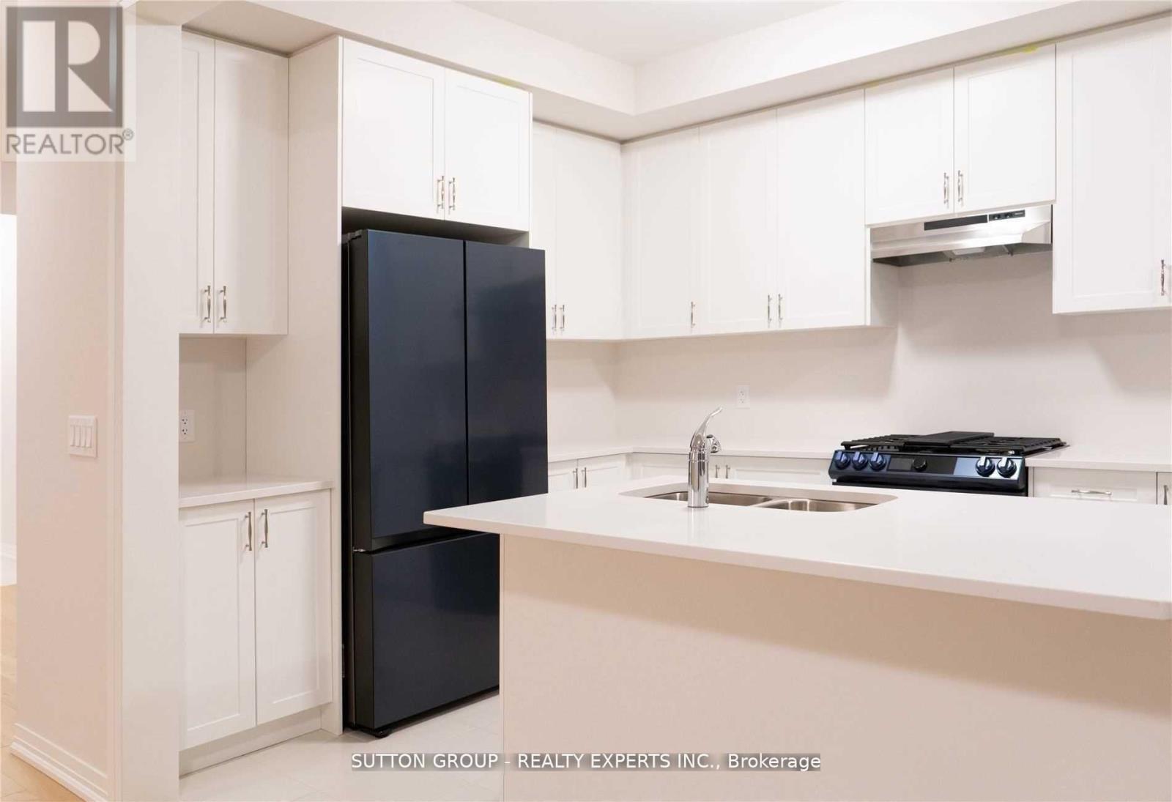4 Bedroom
3 Bathroom
2000 - 2500 sqft
Central Air Conditioning
Forced Air
$949,000
Welcome to this charming detached home located in westwood village area of cambridge with four bedrooms and three bathrooms, situated in a quiet residential area. Hardwood floors are found on the main floor. The house has a formal living and dining room and an amazing open-concept layout. A comfortable family space to make memories. With its breakfast counter, quartz countertops, stainless steel appliances, and plenty of storage space, the gourmet kitchen is a chef's dream come true. Here, you can let your culinary imagination run wild. Breakfast Area with Patio Walk-Out. The main bedroom has a walk-in closet and a five-piece Ensuite bathroom on the second floor. All of the upstairs bathrooms include double sinks and gorgeous tiling. Enough closet space. Laundry is on 2nd Floor. (id:49269)
Property Details
|
MLS® Number
|
X12103951 |
|
Property Type
|
Single Family |
|
ParkingSpaceTotal
|
2 |
Building
|
BathroomTotal
|
3 |
|
BedroomsAboveGround
|
4 |
|
BedroomsTotal
|
4 |
|
Age
|
0 To 5 Years |
|
Appliances
|
Blinds, Dishwasher, Dryer, Humidifier, Stove, Washer, Water Softener, Refrigerator |
|
BasementDevelopment
|
Unfinished |
|
BasementType
|
N/a (unfinished) |
|
ConstructionStyleAttachment
|
Detached |
|
CoolingType
|
Central Air Conditioning |
|
ExteriorFinish
|
Brick |
|
FlooringType
|
Hardwood, Ceramic, Carpeted |
|
HalfBathTotal
|
1 |
|
HeatingFuel
|
Natural Gas |
|
HeatingType
|
Forced Air |
|
StoriesTotal
|
2 |
|
SizeInterior
|
2000 - 2500 Sqft |
|
Type
|
House |
|
UtilityWater
|
Municipal Water |
Parking
Land
|
Acreage
|
No |
|
Sewer
|
Sanitary Sewer |
|
SizeDepth
|
98 Ft ,7 In |
|
SizeFrontage
|
29 Ft ,7 In |
|
SizeIrregular
|
29.6 X 98.6 Ft |
|
SizeTotalText
|
29.6 X 98.6 Ft |
Rooms
| Level |
Type |
Length |
Width |
Dimensions |
|
Second Level |
Primary Bedroom |
3.87 m |
3.87 m |
3.87 m x 3.87 m |
|
Second Level |
Bedroom 2 |
3.12 m |
4.48 m |
3.12 m x 4.48 m |
|
Second Level |
Bedroom 3 |
3.26 m |
3.7 m |
3.26 m x 3.7 m |
|
Second Level |
Bedroom 4 |
2.82 m |
3.5 m |
2.82 m x 3.5 m |
|
Main Level |
Living Room |
3.34 m |
5.2 m |
3.34 m x 5.2 m |
|
Main Level |
Dining Room |
4.1 m |
3.34 m |
4.1 m x 3.34 m |
|
Main Level |
Family Room |
|
|
Measurements not available |
|
Main Level |
Kitchen |
3.16 m |
3.34 m |
3.16 m x 3.34 m |
|
Main Level |
Eating Area |
3.16 m |
2.74 m |
3.16 m x 2.74 m |
https://www.realtor.ca/real-estate/28215291/32-crossmore-crescent-cambridge


















