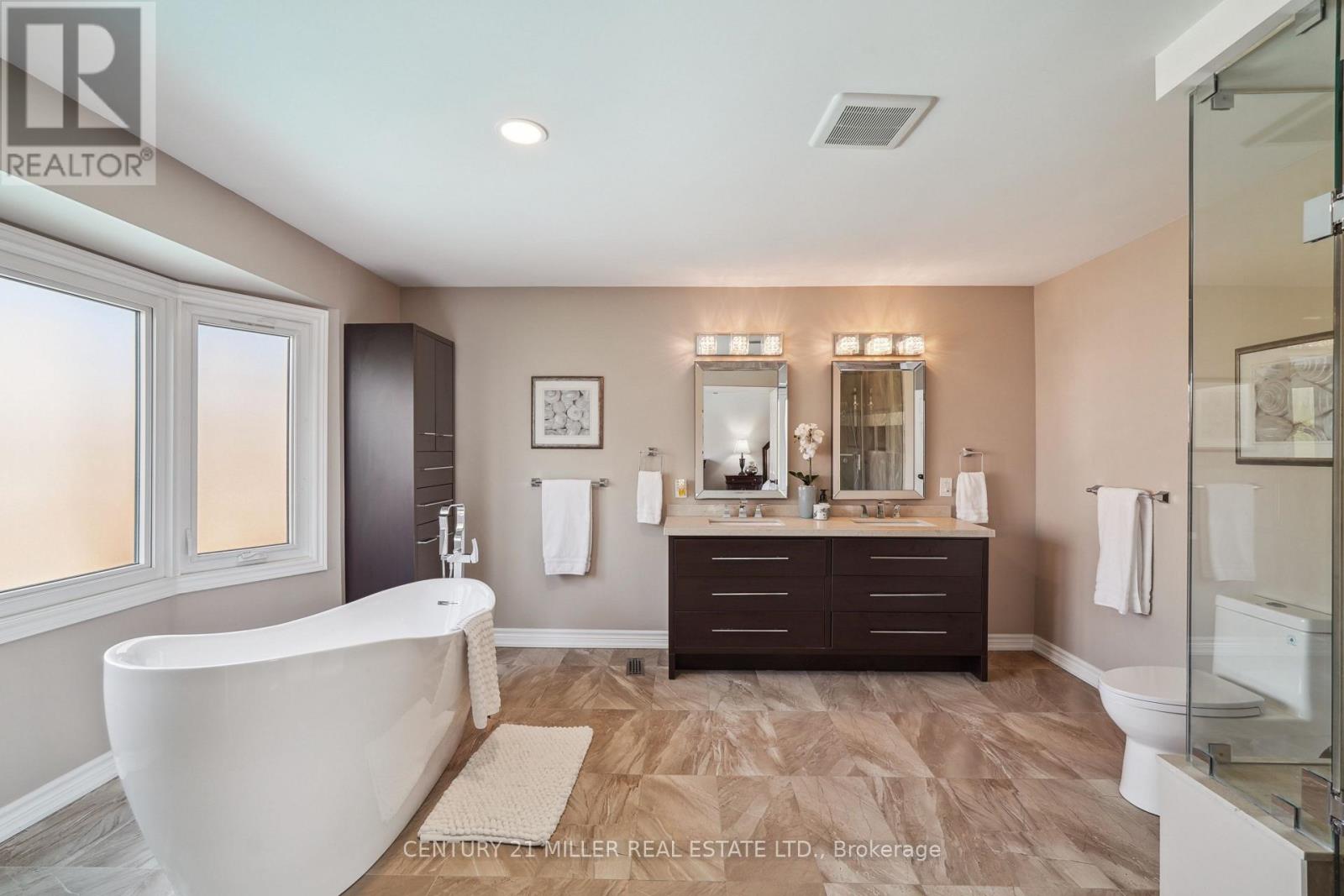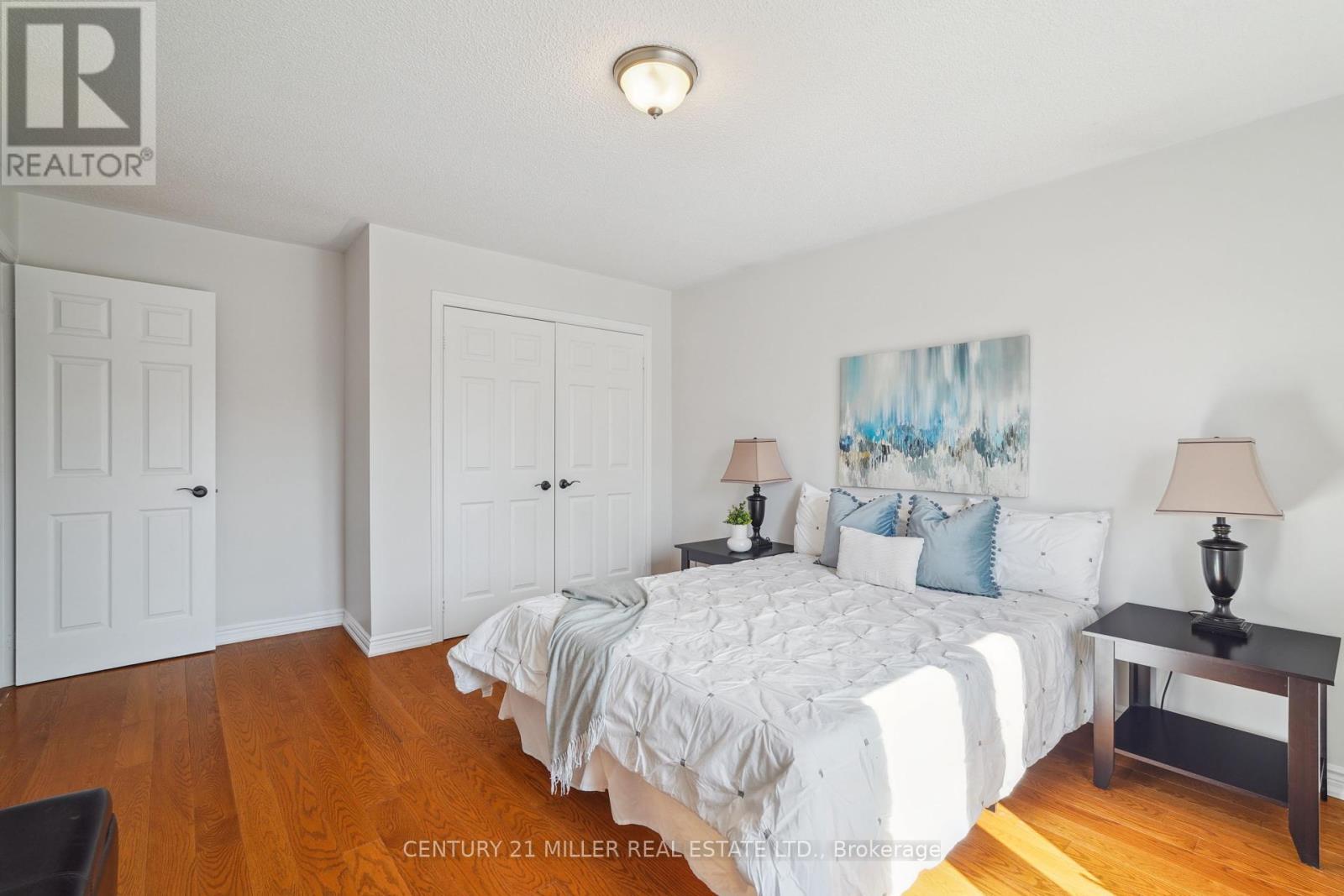5 Bedroom
3 Bathroom
3500 - 5000 sqft
Fireplace
Inground Pool
Central Air Conditioning
Forced Air
Landscaped
$2,149,000
Welcome to this beautifully updated Oxford model in the heart of Glen Abbey, one of Oakvilles most desirable communities. This spacious family home offers a perfect balance of comfort, style, and outdoor living. Set on a private, landscaped lot, the backyard oasis features a saltwater inground pool with a new heater (2024), stone patio, pool house, and mature trees providing peace and privacy.Inside, the open-concept layout features hardwood flooring throughout, a sunlit living room with crown moulding, and a formal dining roomperfect for entertaining. The modern kitchen, updated in 2023, features two-tone cabinetry with glass inserts on the upper cabinets, pot lights, and under-cabinet lighting for a bright and functional workspace. It boasts quartz countertops and backsplash, a large island with breakfast bar, and high-end JennAir appliances including a built-in wall oven, cooktop, microwave, wine fridge, and a paneled built-in fridge that blends seamlessly with the cabinetry for a sleek, integrated look. The family room adds warmth with a stone feature wall, fireplace, and wainscoting. A main floor laundry room provides access to both the yard and the garage, and a powder room completes the main level. Upstairs, you'll find five spacious bedrooms, including a primary bedroom with two walk-in closets and an updated spa-like ensuite (2022) featuring double sinks, a glass shower, and a freestanding soaker tub. The additional four bedrooms share a well-appointed 5-piece main bath. The home also includes updated windows, a new roof (2024), and new furnace and A/C (2022). Ideally located within walking distance to top-rated schools, parks, trails, Glen Abbey Community Centre, and just minutes to highways, public transit, and the GO Train, this home combines luxury, comfort, and convenienceinside and out. (id:49269)
Property Details
|
MLS® Number
|
W12103983 |
|
Property Type
|
Single Family |
|
Community Name
|
1007 - GA Glen Abbey |
|
AmenitiesNearBy
|
Public Transit, Schools, Park |
|
CommunityFeatures
|
Community Centre |
|
EquipmentType
|
Water Heater |
|
Features
|
Carpet Free |
|
ParkingSpaceTotal
|
4 |
|
PoolFeatures
|
Salt Water Pool |
|
PoolType
|
Inground Pool |
|
RentalEquipmentType
|
Water Heater |
Building
|
BathroomTotal
|
3 |
|
BedroomsAboveGround
|
5 |
|
BedroomsTotal
|
5 |
|
Age
|
31 To 50 Years |
|
Appliances
|
Cooktop, Dishwasher, Dryer, Microwave, Oven, Washer, Window Coverings, Refrigerator |
|
BasementDevelopment
|
Unfinished |
|
BasementType
|
Full (unfinished) |
|
ConstructionStyleAttachment
|
Detached |
|
CoolingType
|
Central Air Conditioning |
|
ExteriorFinish
|
Brick |
|
FireplacePresent
|
Yes |
|
FlooringType
|
Hardwood |
|
FoundationType
|
Unknown |
|
HalfBathTotal
|
1 |
|
HeatingFuel
|
Natural Gas |
|
HeatingType
|
Forced Air |
|
StoriesTotal
|
2 |
|
SizeInterior
|
3500 - 5000 Sqft |
|
Type
|
House |
|
UtilityWater
|
Municipal Water |
Parking
Land
|
Acreage
|
No |
|
FenceType
|
Fenced Yard |
|
LandAmenities
|
Public Transit, Schools, Park |
|
LandscapeFeatures
|
Landscaped |
|
Sewer
|
Sanitary Sewer |
|
SizeDepth
|
124 Ft |
|
SizeFrontage
|
48 Ft ,7 In |
|
SizeIrregular
|
48.6 X 124 Ft |
|
SizeTotalText
|
48.6 X 124 Ft |
|
ZoningDescription
|
Rl5 |
Rooms
| Level |
Type |
Length |
Width |
Dimensions |
|
Second Level |
Primary Bedroom |
4.01 m |
7.9 m |
4.01 m x 7.9 m |
|
Second Level |
Bedroom 2 |
5.23 m |
5.46 m |
5.23 m x 5.46 m |
|
Second Level |
Bedroom 3 |
3.63 m |
4.85 m |
3.63 m x 4.85 m |
|
Second Level |
Bedroom 4 |
3.66 m |
3.66 m |
3.66 m x 3.66 m |
|
Second Level |
Bedroom 5 |
3.66 m |
5.38 m |
3.66 m x 5.38 m |
|
Main Level |
Living Room |
3.63 m |
9.27 m |
3.63 m x 9.27 m |
|
Main Level |
Dining Room |
3.81 m |
4.22 m |
3.81 m x 4.22 m |
|
Main Level |
Kitchen |
3.61 m |
6.05 m |
3.61 m x 6.05 m |
|
Main Level |
Family Room |
3.99 m |
6.17 m |
3.99 m x 6.17 m |
https://www.realtor.ca/real-estate/28215255/1372-wheelwright-road-oakville-ga-glen-abbey-1007-ga-glen-abbey




















































