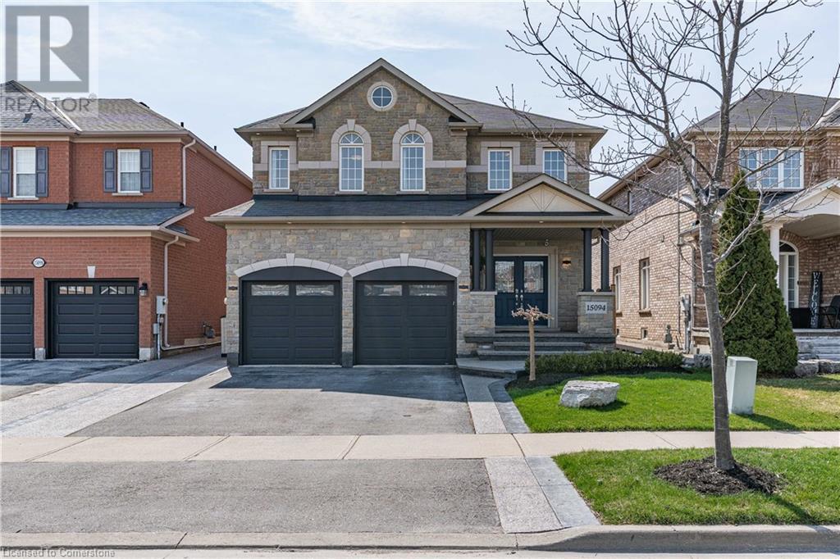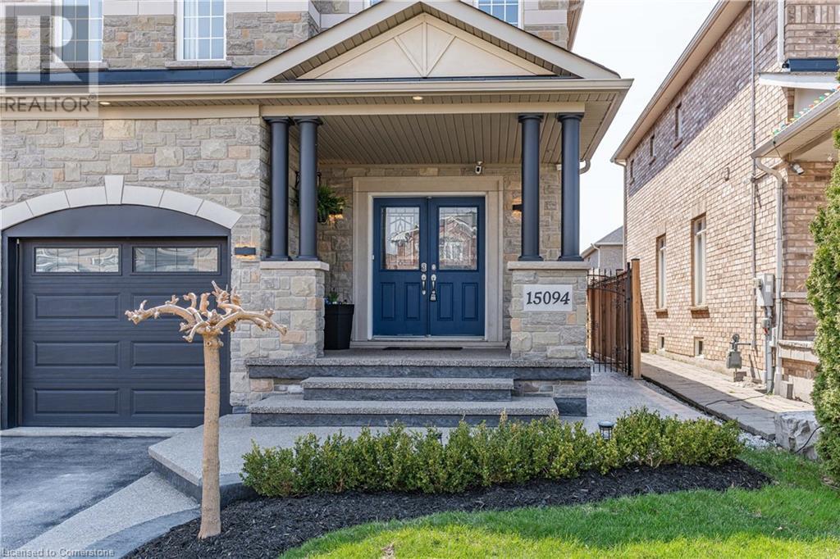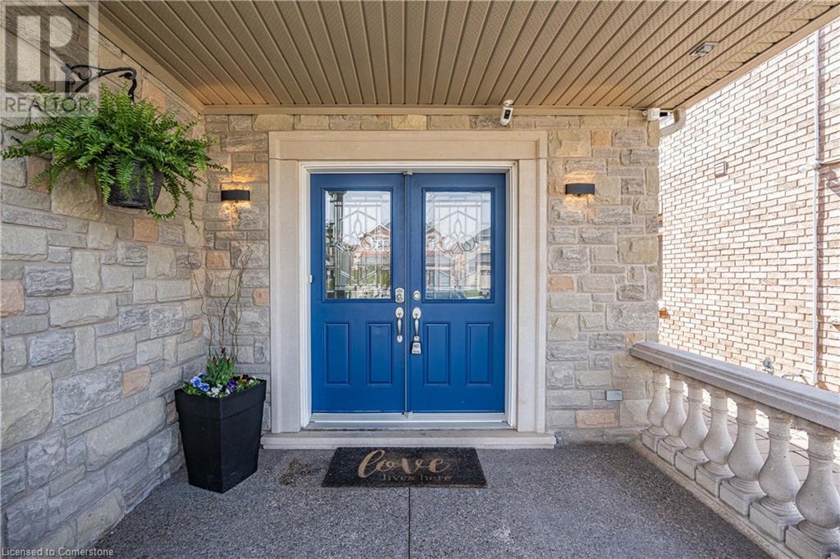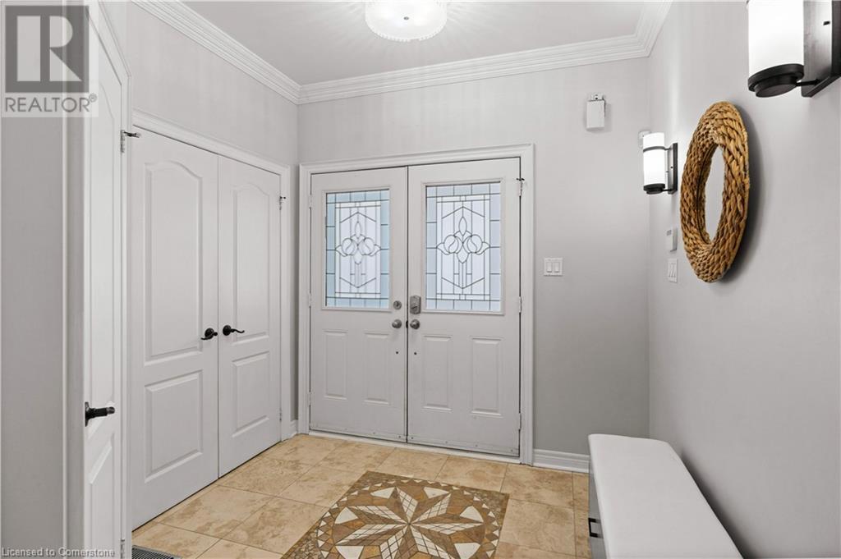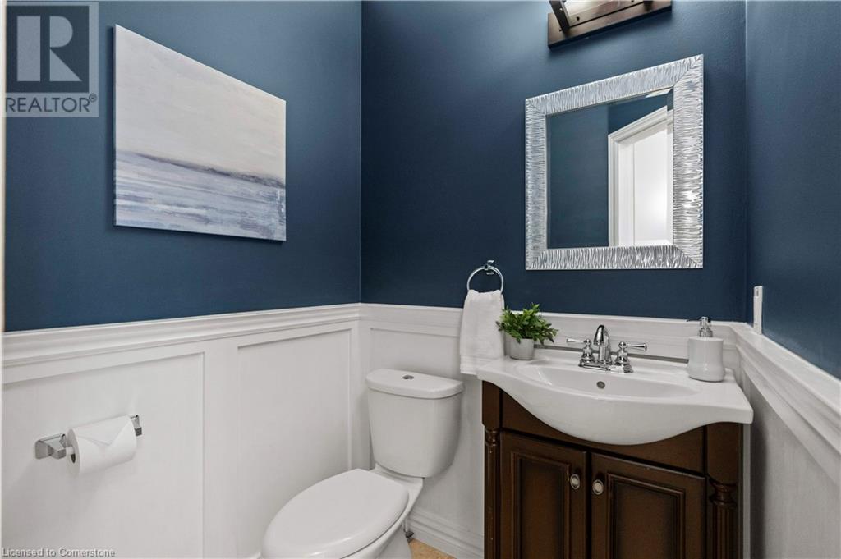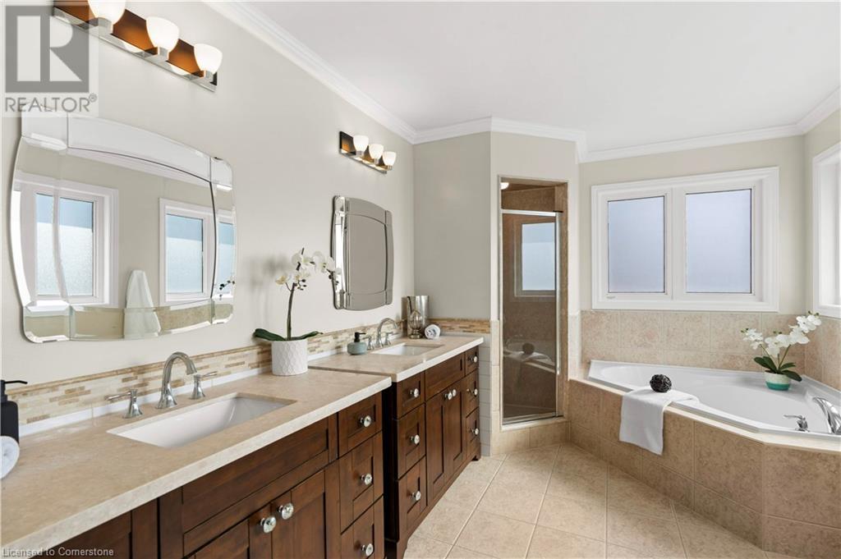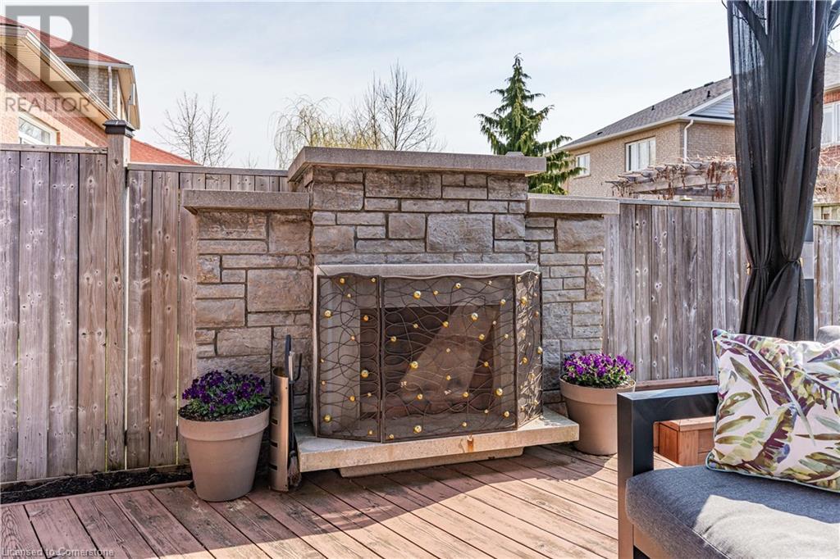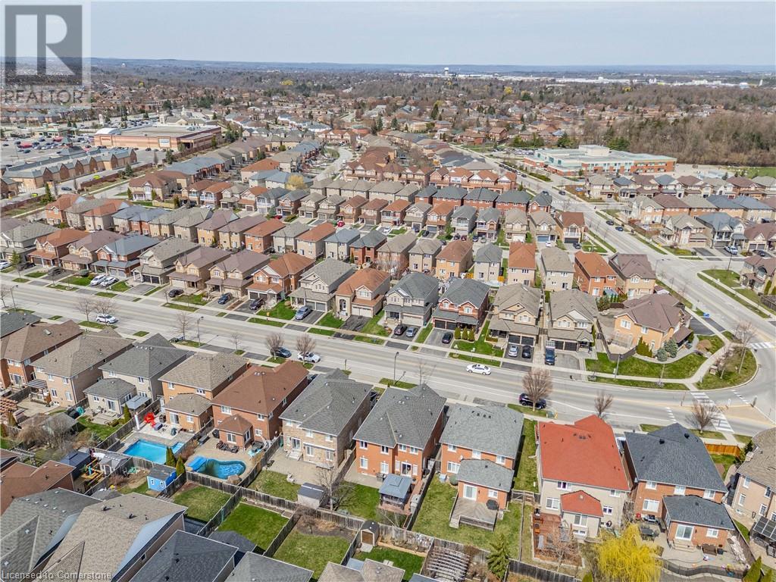4 Bedroom
5 Bathroom
3767 sqft
2 Level
Fireplace
Central Air Conditioning
Forced Air
$1,449,900
Looking for your DREAM HOME? Well look no further, this stunning 4 bedroom, 4.5 bathroom Executive Style Family HOME in Georgetown has it all! Set on a beautifully landscaped lot, this gorgeous 2-storey home showcases approx. 3,800 square feet of stylish, finished living space! Step inside to soaring 9-foot ceilings, elegant crown moulding, and a seamless blend of hardwood and travertine tile flooring. The gourmet kitchen is a chef’s delight—featuring rich maple cabinetry, granite countertops, an oversized island and premium stainless steel appliances, all opening to a spacious living area anchored by a gas fireplace. Upstairs, you’ll find the expansive primary bedroom retreat with two walk-in closets and a luxurious 5-piece ensuite. Three additional bedrooms and two full bathrooms provide ample space for family and guests. The fully finished basement expands your living options with a large recreation room, full bathroom with sauna, and abundant storage. Outdoors, enjoy a private, fully fenced backyard complete with a large deck, gazebo, concrete patio, and an inviting outdoor fireplace—ideal for entertaining or relaxing. You can’t beat this location—close to top-rated schools, scenic trails, parks, and everyday amenities. This home is move-in ready with timeless style and thoughtful upgrades—for more information, reach out for your own private viewing today. (id:49269)
Property Details
|
MLS® Number
|
40720792 |
|
Property Type
|
Single Family |
|
AmenitiesNearBy
|
Park, Place Of Worship, Playground, Schools, Shopping |
|
Features
|
Paved Driveway, Gazebo, Automatic Garage Door Opener |
|
ParkingSpaceTotal
|
5 |
Building
|
BathroomTotal
|
5 |
|
BedroomsAboveGround
|
4 |
|
BedroomsTotal
|
4 |
|
Appliances
|
Dishwasher, Dryer, Refrigerator, Sauna, Stove, Washer |
|
ArchitecturalStyle
|
2 Level |
|
BasementDevelopment
|
Finished |
|
BasementType
|
Full (finished) |
|
ConstructedDate
|
2006 |
|
ConstructionStyleAttachment
|
Detached |
|
CoolingType
|
Central Air Conditioning |
|
ExteriorFinish
|
Brick, Stone |
|
FireProtection
|
Alarm System |
|
FireplacePresent
|
Yes |
|
FireplaceTotal
|
1 |
|
Fixture
|
Ceiling Fans |
|
FoundationType
|
Poured Concrete |
|
HalfBathTotal
|
1 |
|
HeatingFuel
|
Natural Gas |
|
HeatingType
|
Forced Air |
|
StoriesTotal
|
2 |
|
SizeInterior
|
3767 Sqft |
|
Type
|
House |
|
UtilityWater
|
Municipal Water |
Parking
Land
|
Acreage
|
No |
|
FenceType
|
Fence |
|
LandAmenities
|
Park, Place Of Worship, Playground, Schools, Shopping |
|
Sewer
|
Municipal Sewage System |
|
SizeDepth
|
108 Ft |
|
SizeFrontage
|
40 Ft |
|
SizeTotalText
|
Under 1/2 Acre |
|
ZoningDescription
|
Ldr1-3 |
Rooms
| Level |
Type |
Length |
Width |
Dimensions |
|
Second Level |
4pc Bathroom |
|
|
10'7'' x 5'4'' |
|
Second Level |
4pc Bathroom |
|
|
11'9'' x 6'3'' |
|
Second Level |
Bedroom |
|
|
12'9'' x 10'7'' |
|
Second Level |
Bedroom |
|
|
12'8'' x 10'7'' |
|
Second Level |
Bedroom |
|
|
15'5'' x 12'4'' |
|
Second Level |
Full Bathroom |
|
|
12'9'' x 9'1'' |
|
Second Level |
Primary Bedroom |
|
|
16'11'' x 16'1'' |
|
Basement |
Utility Room |
|
|
15'8'' x 12'9'' |
|
Basement |
Storage |
|
|
9'11'' x 5'2'' |
|
Basement |
Storage |
|
|
10'4'' x 8'9'' |
|
Basement |
3pc Bathroom |
|
|
12'9'' x 7'7'' |
|
Basement |
Recreation Room |
|
|
38'6'' x 20'6'' |
|
Main Level |
Laundry Room |
|
|
9'8'' x 6'4'' |
|
Main Level |
Living Room |
|
|
16'1'' x 13'0'' |
|
Main Level |
Eat In Kitchen |
|
|
19'10'' x 12'5'' |
|
Main Level |
Dining Room |
|
|
20'1'' x 11'11'' |
|
Main Level |
2pc Bathroom |
|
|
4'11'' x 4'10'' |
|
Main Level |
Foyer |
|
|
10'8'' x 8'5'' |
https://www.realtor.ca/real-estate/28215739/15094-danby-road-halton-hills

