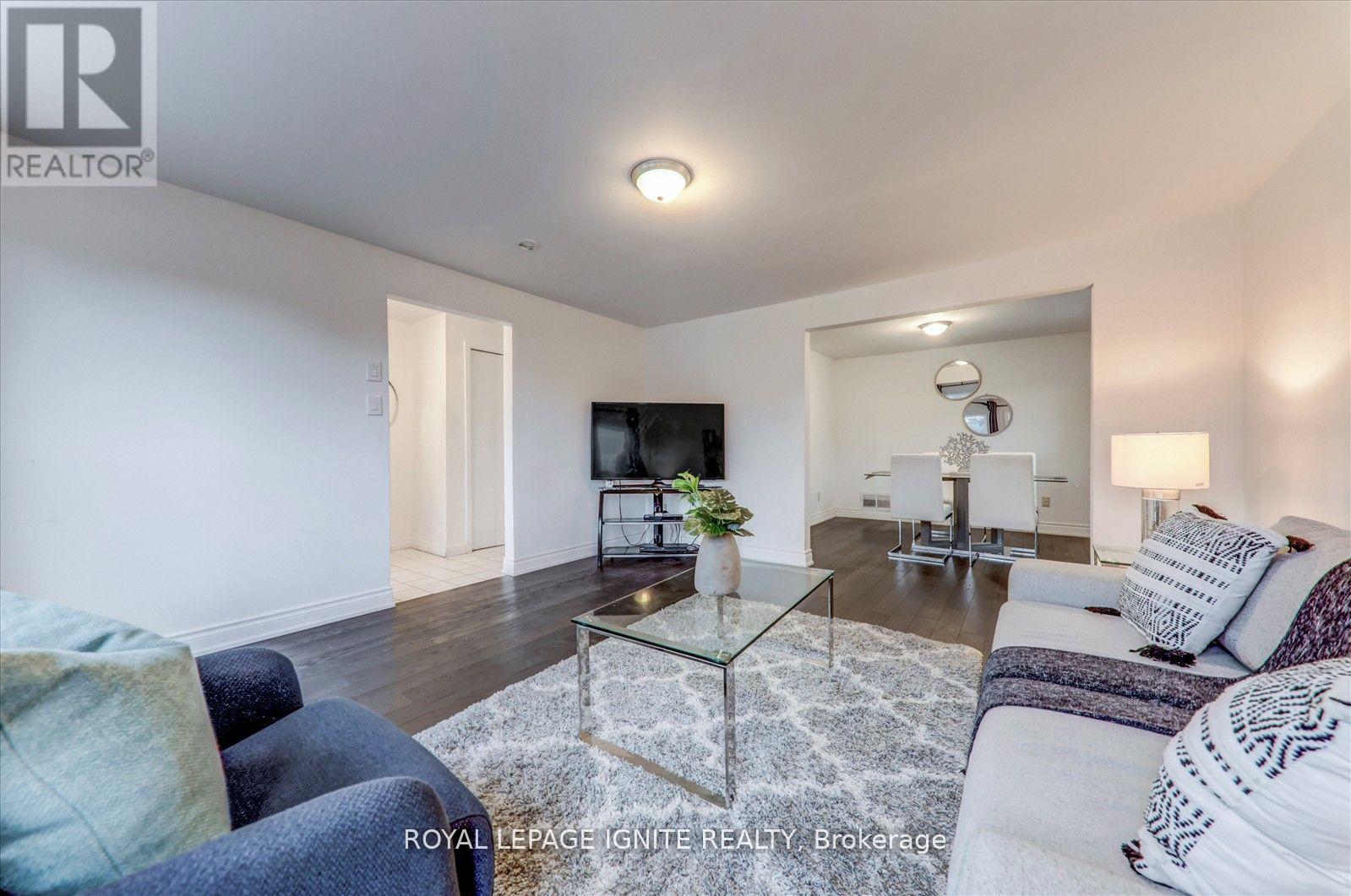4 Bedroom
2 Bathroom
1100 - 1500 sqft
Central Air Conditioning
Forced Air
$988,800
Welcome to Your Next Chapter in Agincourt North Tucked away in one of Scarborough's most desirable communities, this beautifully cared-for detached home is ready to welcome you. Inside, you'll find 3+1 generous bedrooms and rich hardwood flooring that adds warmth and character to every room. The smart, versatile layout gives you room to breathe-whether you're hosting a dinner, setting up a workspace, or simply enjoying time with loved ones. with three private parking spaces, convenience is built right in. The location couldn't be better. Just a short walk or drive gets you to top-tier schools, shopping essentials, green spaces, and reliable transit options. Life here means less time commuting and more time enjoying the things that matter most. From the inviting living spaces to the friendly neighborhood vibe, this is a place where you can truly settle in and thrive. Come take a look-you might just find everything you've been searching for. (id:49269)
Property Details
|
MLS® Number
|
E12104267 |
|
Property Type
|
Single Family |
|
Community Name
|
Agincourt North |
|
ParkingSpaceTotal
|
3 |
Building
|
BathroomTotal
|
2 |
|
BedroomsAboveGround
|
3 |
|
BedroomsBelowGround
|
1 |
|
BedroomsTotal
|
4 |
|
Appliances
|
Dishwasher, Dryer, Stove, Washer, Refrigerator |
|
BasementDevelopment
|
Finished |
|
BasementType
|
N/a (finished) |
|
ConstructionStyleAttachment
|
Detached |
|
ConstructionStyleSplitLevel
|
Backsplit |
|
CoolingType
|
Central Air Conditioning |
|
ExteriorFinish
|
Brick |
|
FlooringType
|
Hardwood, Ceramic, Carpeted |
|
FoundationType
|
Concrete |
|
HeatingFuel
|
Natural Gas |
|
HeatingType
|
Forced Air |
|
SizeInterior
|
1100 - 1500 Sqft |
|
Type
|
House |
|
UtilityWater
|
Municipal Water |
Parking
Land
|
Acreage
|
No |
|
Sewer
|
Sanitary Sewer |
|
SizeDepth
|
106 Ft ,6 In |
|
SizeFrontage
|
37 Ft ,1 In |
|
SizeIrregular
|
37.1 X 106.5 Ft |
|
SizeTotalText
|
37.1 X 106.5 Ft |
Rooms
| Level |
Type |
Length |
Width |
Dimensions |
|
Second Level |
Primary Bedroom |
4.28 m |
2.99 m |
4.28 m x 2.99 m |
|
Second Level |
Bedroom 2 |
3.33 m |
2.73 m |
3.33 m x 2.73 m |
|
Second Level |
Bedroom 3 |
3.32 m |
2.79 m |
3.32 m x 2.79 m |
|
Basement |
Recreational, Games Room |
6.1 m |
4.42 m |
6.1 m x 4.42 m |
|
Basement |
Bedroom 4 |
2.85 m |
2.55 m |
2.85 m x 2.55 m |
|
Basement |
Laundry Room |
|
|
Measurements not available |
|
Main Level |
Living Room |
4.47 m |
4.24 m |
4.47 m x 4.24 m |
|
Main Level |
Dining Room |
3.21 m |
2.99 m |
3.21 m x 2.99 m |
|
Main Level |
Kitchen |
3.76 m |
3.66 m |
3.76 m x 3.66 m |
https://www.realtor.ca/real-estate/28215728/50-bridley-drive-toronto-agincourt-north-agincourt-north

























