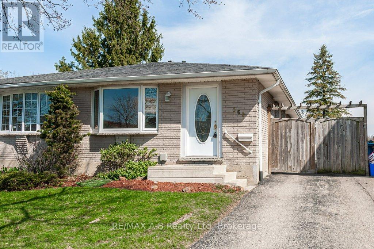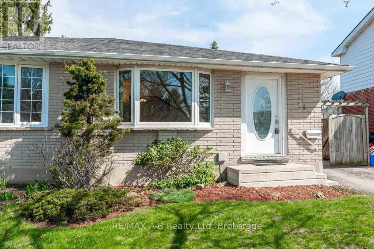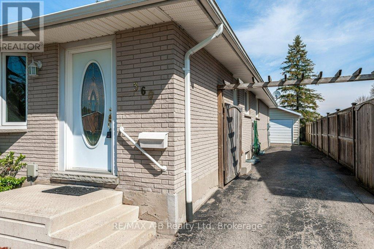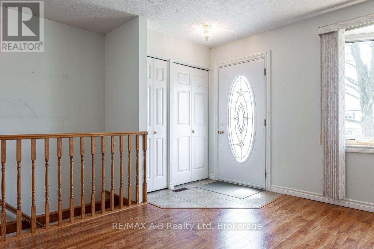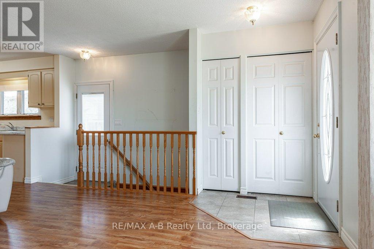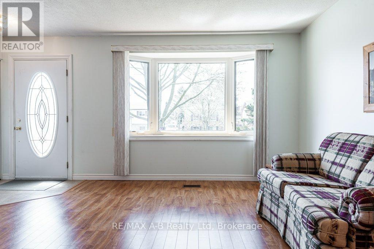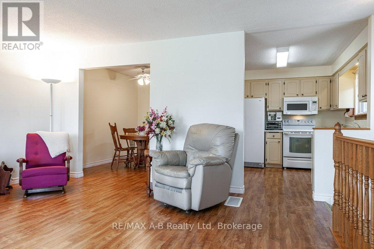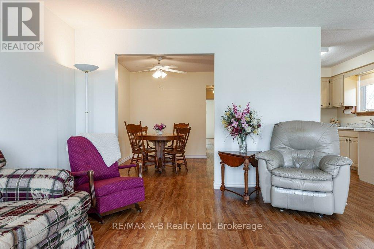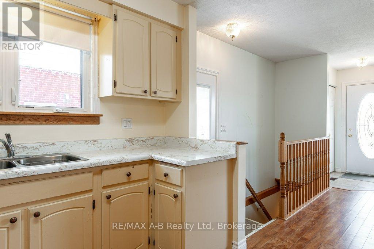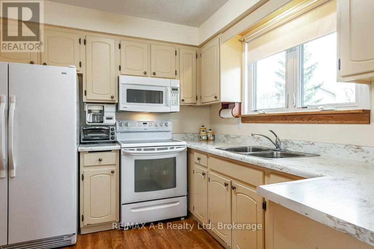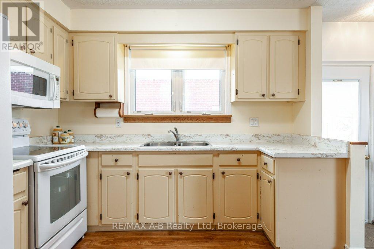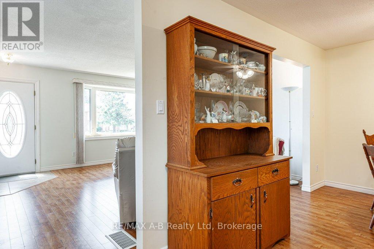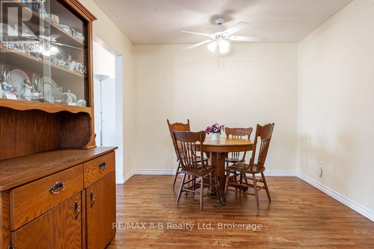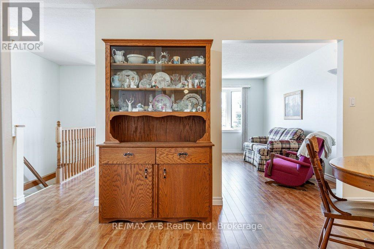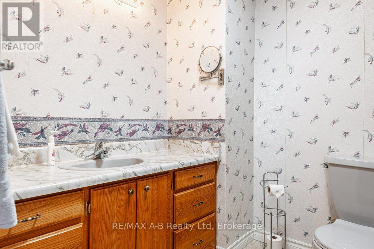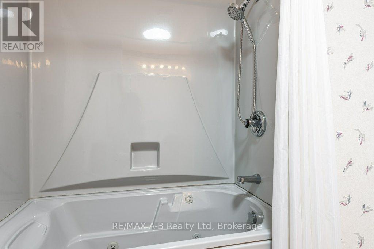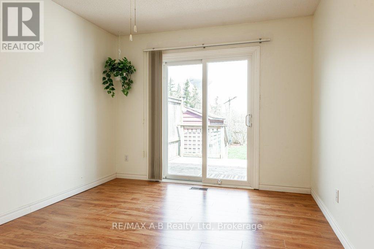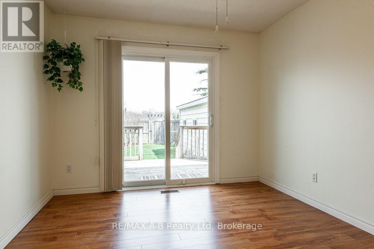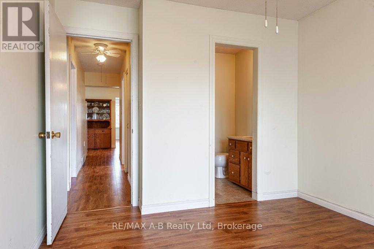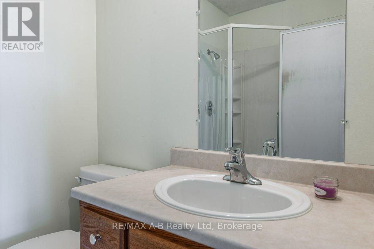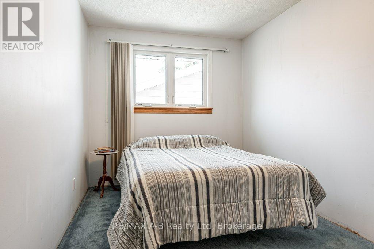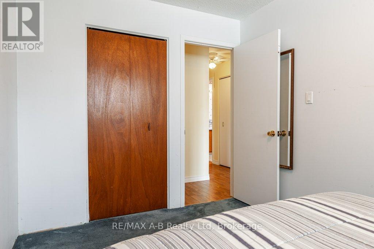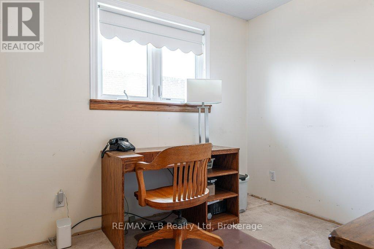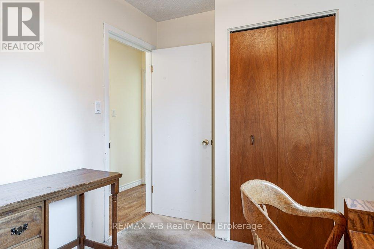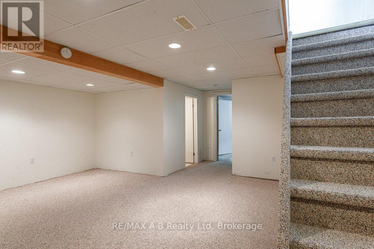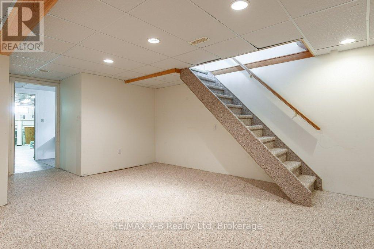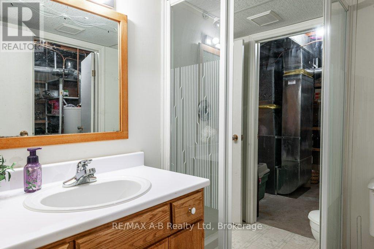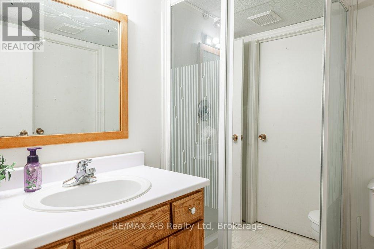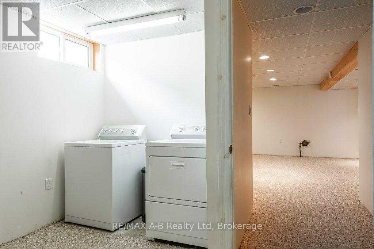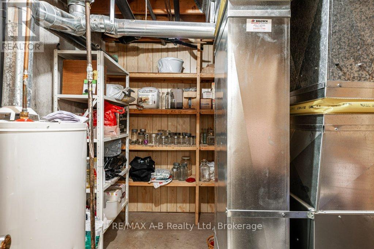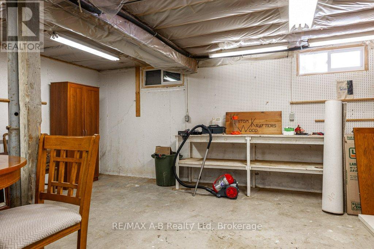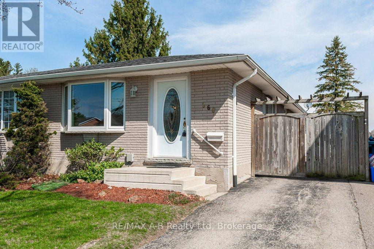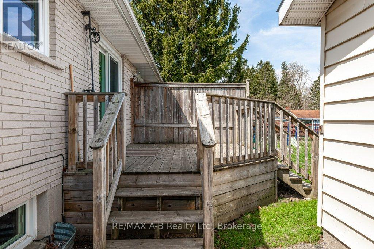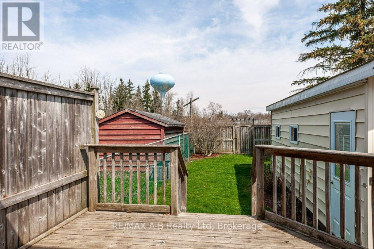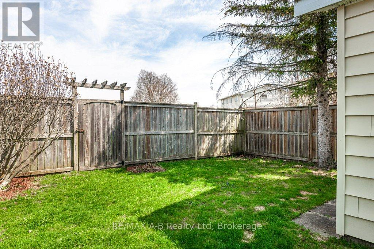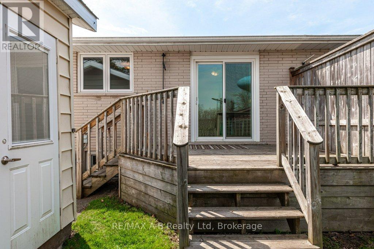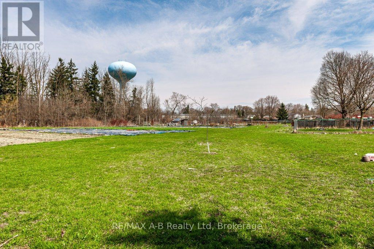3 Bedroom
3 Bathroom
700 - 1100 sqft
Bungalow
Central Air Conditioning
Forced Air
$539,900
Looking for main floor living? Look no further, this bungalow semi offers a comfortable open concept that flows from the main living areas through to the master bedroom, with a sliding door to deck and fully fenced yard. The many updates over the years in this home include windows, doors, roofing, panel box, soffits and facia, flooring, sun tunnel in bathroom ceiling, water softener, fencing, front stairs and so much more. This home has a comfortable feel offering three bedrooms and three baths. Plus an additional unfinished storage/shop space on the lower level. Don't just drive by, call your REALTOR today for a personal viewing and make the move into 360 Maple Avenue this spring! (id:49269)
Open House
This property has open houses!
Starts at:
2:00 pm
Ends at:
4:00 pm
Property Details
|
MLS® Number
|
X12104620 |
|
Property Type
|
Single Family |
|
Community Name
|
Stratford |
|
EquipmentType
|
Water Heater |
|
Features
|
Level |
|
ParkingSpaceTotal
|
4 |
|
RentalEquipmentType
|
Water Heater |
|
Structure
|
Deck |
Building
|
BathroomTotal
|
3 |
|
BedroomsAboveGround
|
3 |
|
BedroomsTotal
|
3 |
|
Age
|
31 To 50 Years |
|
Appliances
|
Water Softener, Central Vacuum, Water Meter, Dryer, Garage Door Opener, Microwave, Stove, Washer, Window Coverings, Refrigerator |
|
ArchitecturalStyle
|
Bungalow |
|
BasementDevelopment
|
Partially Finished |
|
BasementType
|
Full (partially Finished) |
|
ConstructionStyleAttachment
|
Semi-detached |
|
CoolingType
|
Central Air Conditioning |
|
ExteriorFinish
|
Brick Veneer |
|
FoundationType
|
Poured Concrete |
|
HeatingFuel
|
Natural Gas |
|
HeatingType
|
Forced Air |
|
StoriesTotal
|
1 |
|
SizeInterior
|
700 - 1100 Sqft |
|
Type
|
House |
|
UtilityWater
|
Municipal Water |
Parking
|
Detached Garage
|
|
|
Garage
|
|
|
Tandem
|
|
Land
|
Acreage
|
No |
|
Sewer
|
Sanitary Sewer |
|
SizeDepth
|
130 Ft |
|
SizeFrontage
|
30 Ft |
|
SizeIrregular
|
30 X 130 Ft |
|
SizeTotalText
|
30 X 130 Ft |
|
ZoningDescription
|
R2 |
Rooms
| Level |
Type |
Length |
Width |
Dimensions |
|
Basement |
Laundry Room |
3.31 m |
2.96 m |
3.31 m x 2.96 m |
|
Basement |
Utility Room |
3.33 m |
2.18 m |
3.33 m x 2.18 m |
|
Basement |
Workshop |
7.42 m |
5.76 m |
7.42 m x 5.76 m |
|
Basement |
Bathroom |
2.08 m |
1.66 m |
2.08 m x 1.66 m |
|
Basement |
Recreational, Games Room |
5.57 m |
5.27 m |
5.57 m x 5.27 m |
|
Main Level |
Living Room |
4.78 m |
4.61 m |
4.78 m x 4.61 m |
|
Main Level |
Dining Room |
3.1 m |
3.08 m |
3.1 m x 3.08 m |
|
Main Level |
Kitchen |
3.12 m |
2.66 m |
3.12 m x 2.66 m |
|
Main Level |
Primary Bedroom |
3.98 m |
3.11 m |
3.98 m x 3.11 m |
|
Main Level |
Bedroom 2 |
3.98 m |
2.57 m |
3.98 m x 2.57 m |
|
Main Level |
Bedroom 3 |
3.15 m |
2.55 m |
3.15 m x 2.55 m |
|
Main Level |
Bathroom |
2.76 m |
2.04 m |
2.76 m x 2.04 m |
|
Main Level |
Bathroom |
2.04 m |
1.63 m |
2.04 m x 1.63 m |
Utilities
https://www.realtor.ca/real-estate/28216593/360-maple-avenue-stratford-stratford

