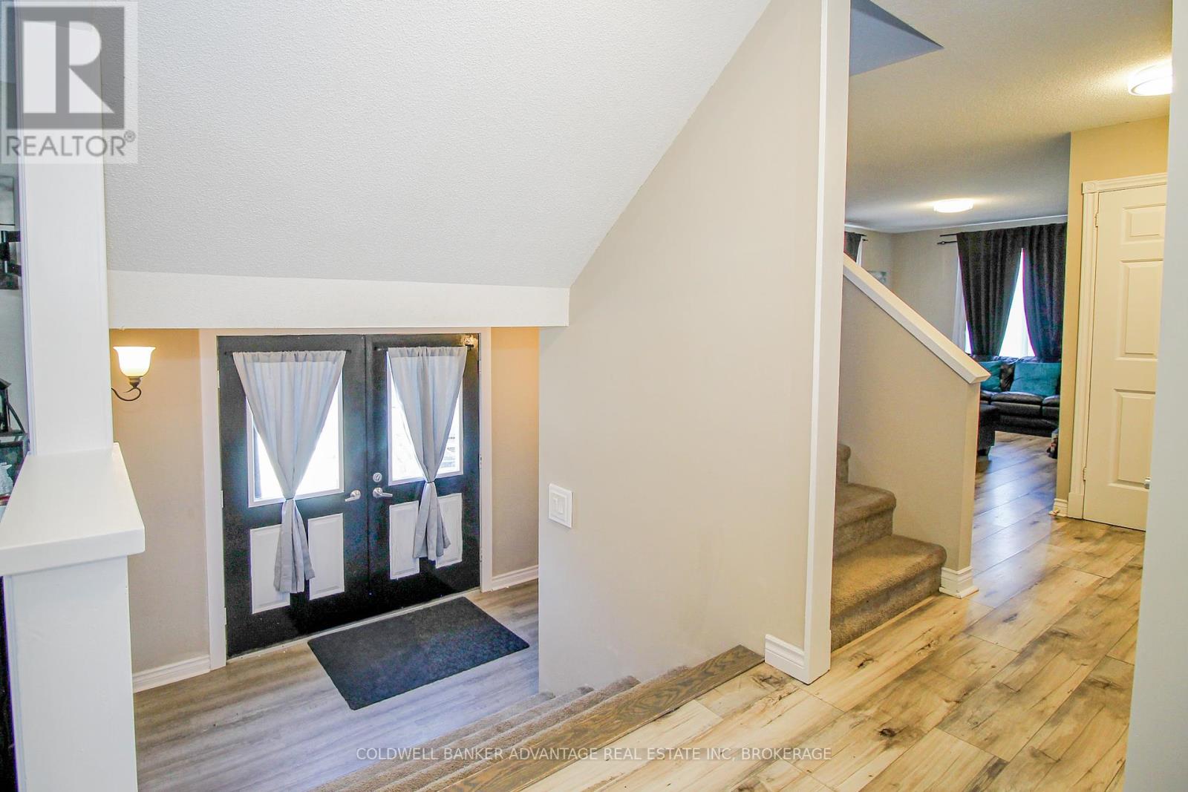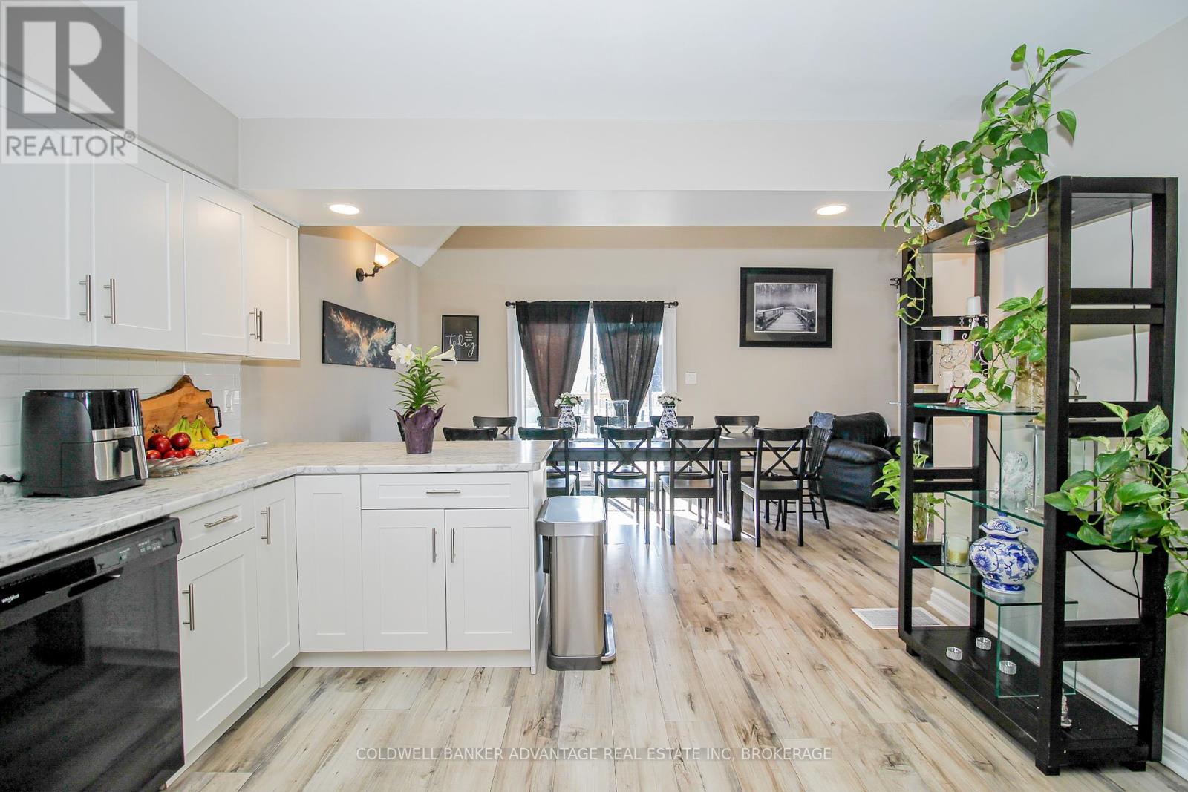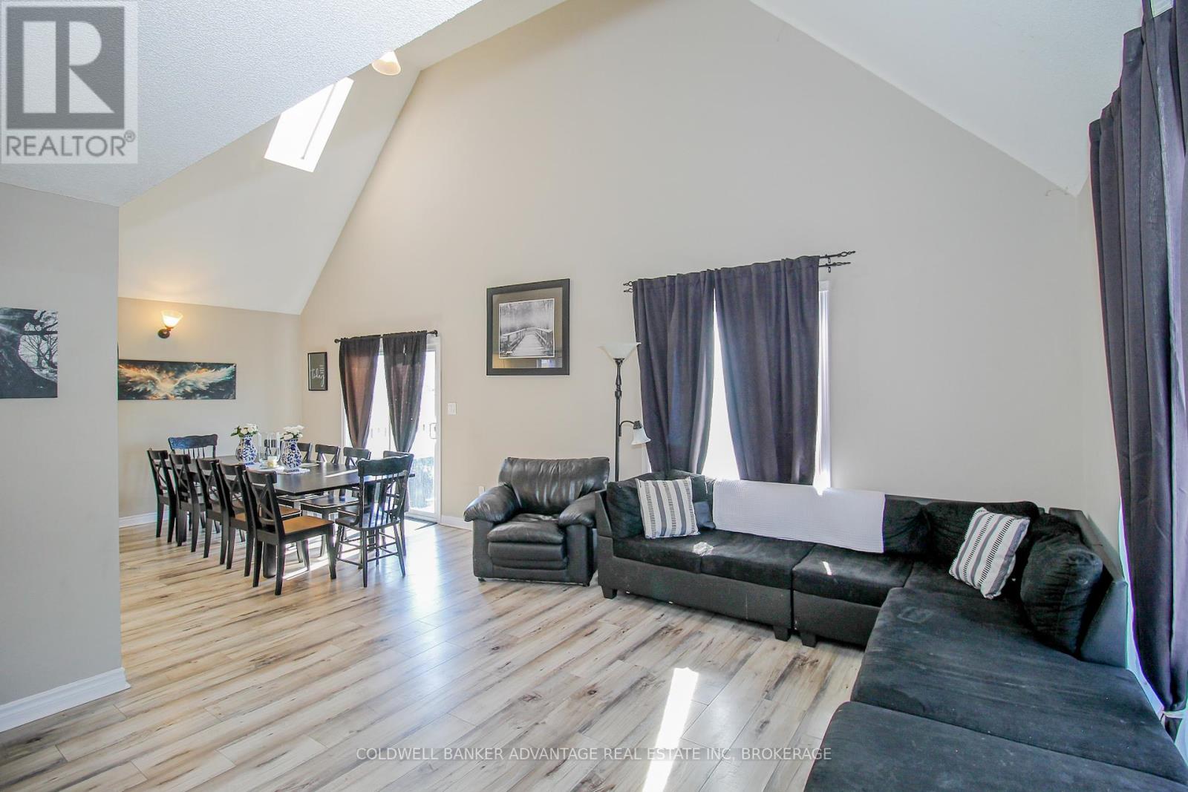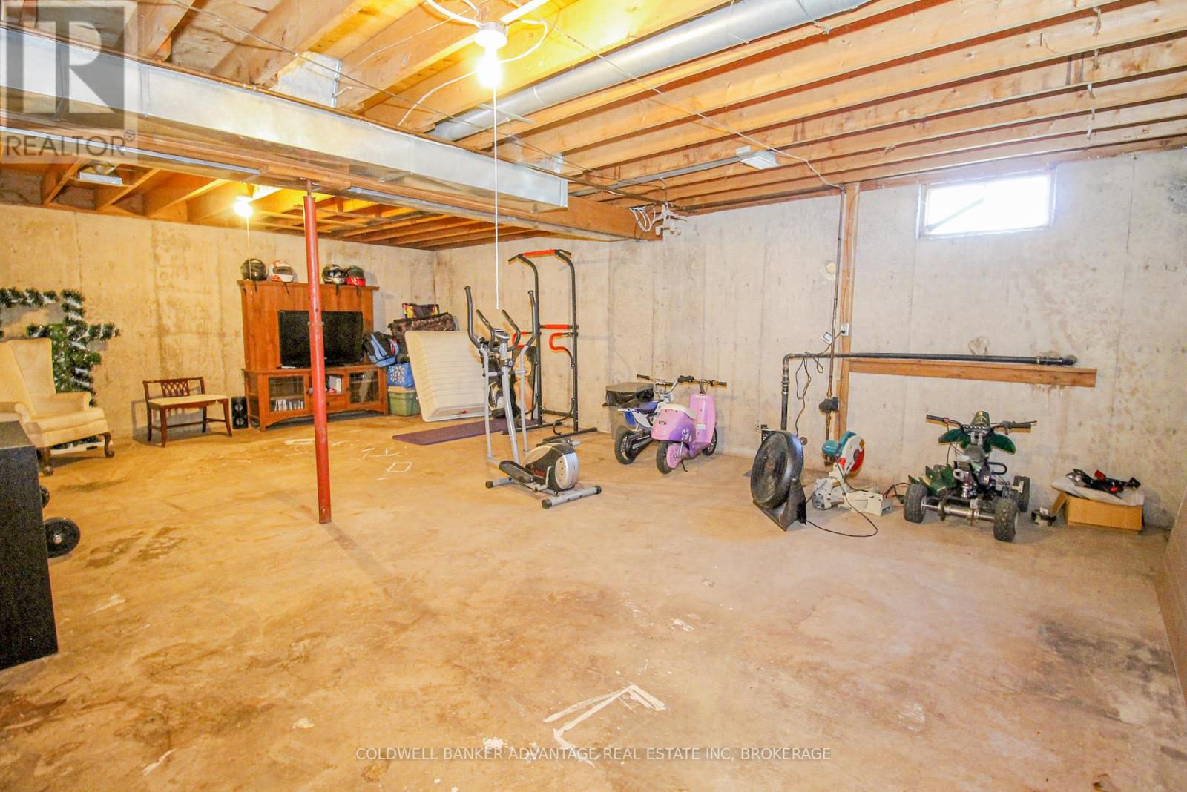4 Bedroom
3 Bathroom
2000 - 2500 sqft
Above Ground Pool
Central Air Conditioning
Forced Air
Landscaped
$689,900
Super spacious family home in Fort Erie, down the road from Lake Erie, in a wonderful neighbourhood. This two-storey home has unique features that set it apart from the rest. Catherdral (id:49269)
Property Details
|
MLS® Number
|
X12104634 |
|
Property Type
|
Single Family |
|
Community Name
|
334 - Crescent Park |
|
AmenitiesNearBy
|
Schools, Place Of Worship, Marina, Park |
|
CommunityFeatures
|
School Bus, Community Centre |
|
EquipmentType
|
None |
|
Features
|
Sump Pump |
|
ParkingSpaceTotal
|
4 |
|
PoolType
|
Above Ground Pool |
|
RentalEquipmentType
|
None |
|
Structure
|
Patio(s), Deck |
Building
|
BathroomTotal
|
3 |
|
BedroomsAboveGround
|
4 |
|
BedroomsTotal
|
4 |
|
Age
|
31 To 50 Years |
|
Appliances
|
Water Heater |
|
BasementDevelopment
|
Unfinished |
|
BasementType
|
Full (unfinished) |
|
ConstructionStyleAttachment
|
Detached |
|
CoolingType
|
Central Air Conditioning |
|
ExteriorFinish
|
Vinyl Siding, Cedar Siding |
|
FoundationType
|
Poured Concrete |
|
HalfBathTotal
|
1 |
|
HeatingFuel
|
Natural Gas |
|
HeatingType
|
Forced Air |
|
StoriesTotal
|
2 |
|
SizeInterior
|
2000 - 2500 Sqft |
|
Type
|
House |
|
UtilityWater
|
Municipal Water |
Parking
Land
|
Acreage
|
No |
|
LandAmenities
|
Schools, Place Of Worship, Marina, Park |
|
LandscapeFeatures
|
Landscaped |
|
Sewer
|
Sanitary Sewer |
|
SizeDepth
|
132 Ft ,4 In |
|
SizeFrontage
|
70 Ft |
|
SizeIrregular
|
70 X 132.4 Ft |
|
SizeTotalText
|
70 X 132.4 Ft|under 1/2 Acre |
|
ZoningDescription
|
R2 |
Rooms
| Level |
Type |
Length |
Width |
Dimensions |
|
Second Level |
Bathroom |
4.05 m |
2.25 m |
4.05 m x 2.25 m |
|
Second Level |
Bedroom 2 |
5.05 m |
5.05 m |
5.05 m x 5.05 m |
|
Second Level |
Bedroom 3 |
5.05 m |
4.69 m |
5.05 m x 4.69 m |
|
Second Level |
Bedroom 4 |
7.36 m |
4.92 m |
7.36 m x 4.92 m |
|
Main Level |
Kitchen |
5.53 m |
5.53 m |
5.53 m x 5.53 m |
|
Main Level |
Dining Room |
5 m |
4.6 m |
5 m x 4.6 m |
|
Main Level |
Living Room |
6.24 m |
5.05 m |
6.24 m x 5.05 m |
|
Main Level |
Bedroom |
4.92 m |
7.34 m |
4.92 m x 7.34 m |
|
Main Level |
Family Room |
7.34 m |
3.04 m |
7.34 m x 3.04 m |
|
Main Level |
Bathroom |
2.05 m |
2.05 m |
2.05 m x 2.05 m |
|
Main Level |
Bathroom |
2.25 m |
3.5 m |
2.25 m x 3.5 m |
Utilities
|
Cable
|
Installed |
|
Sewer
|
Installed |
https://www.realtor.ca/real-estate/28216559/1341-lakehurst-avenue-fort-erie-crescent-park-334-crescent-park














































