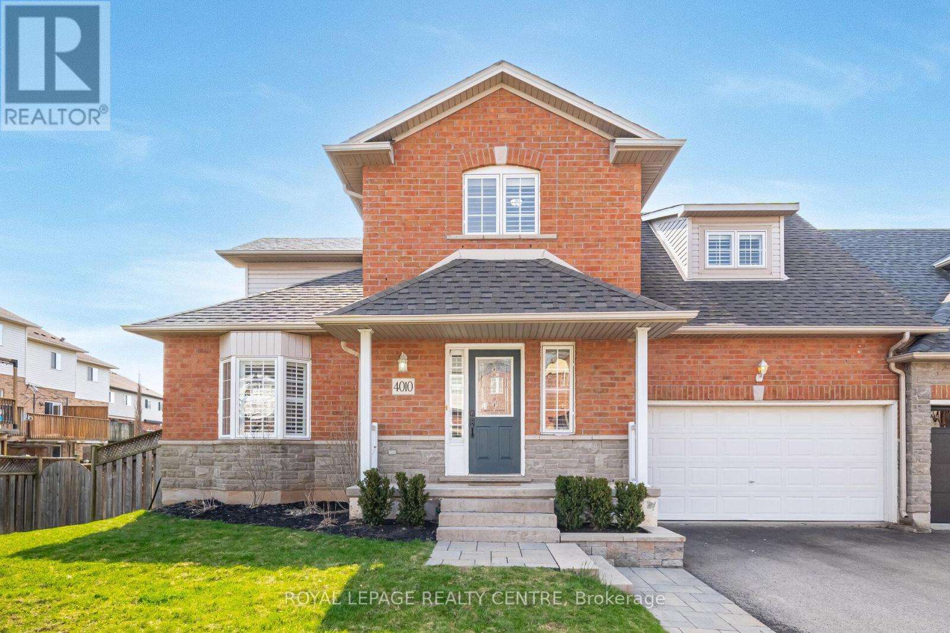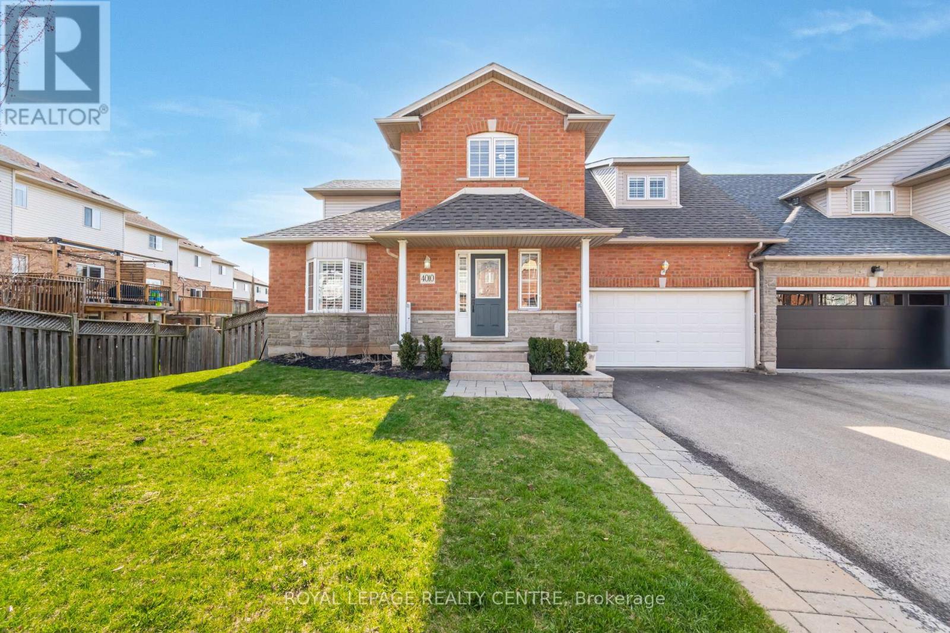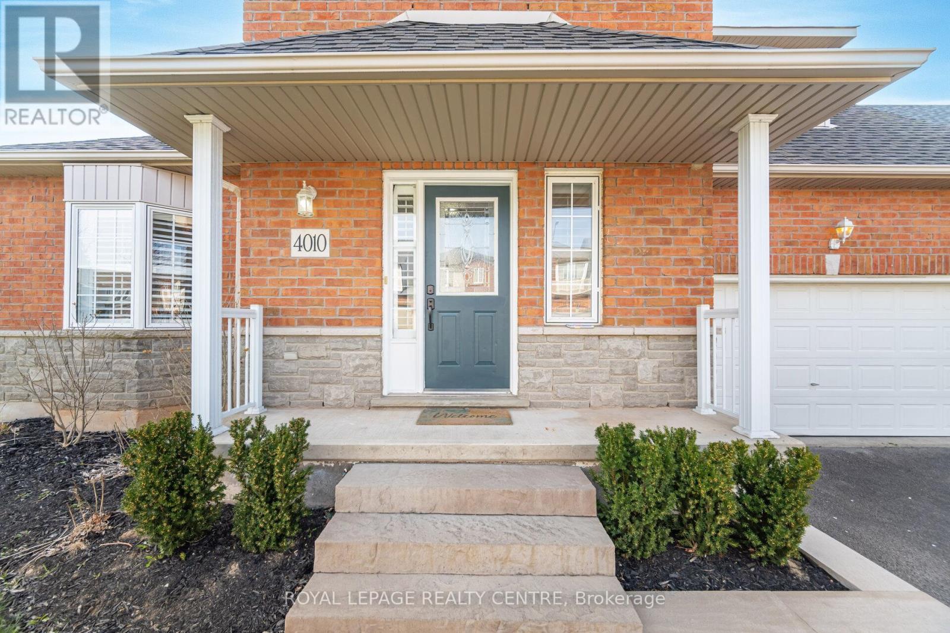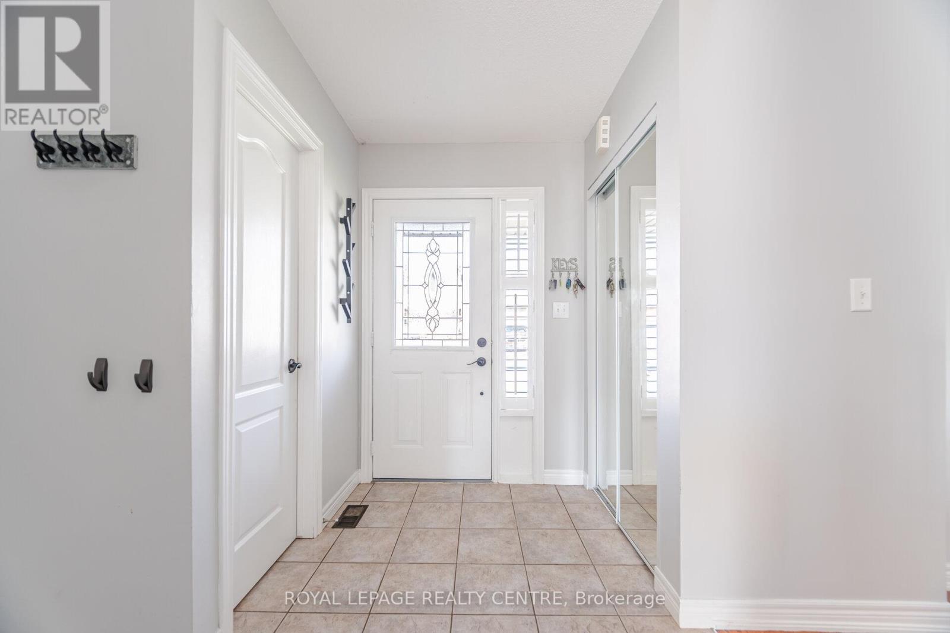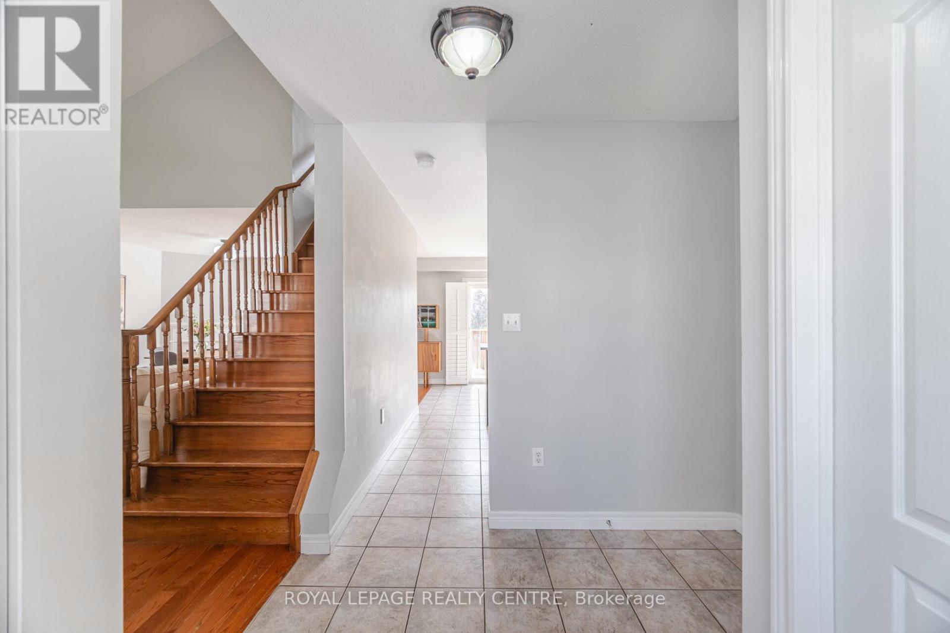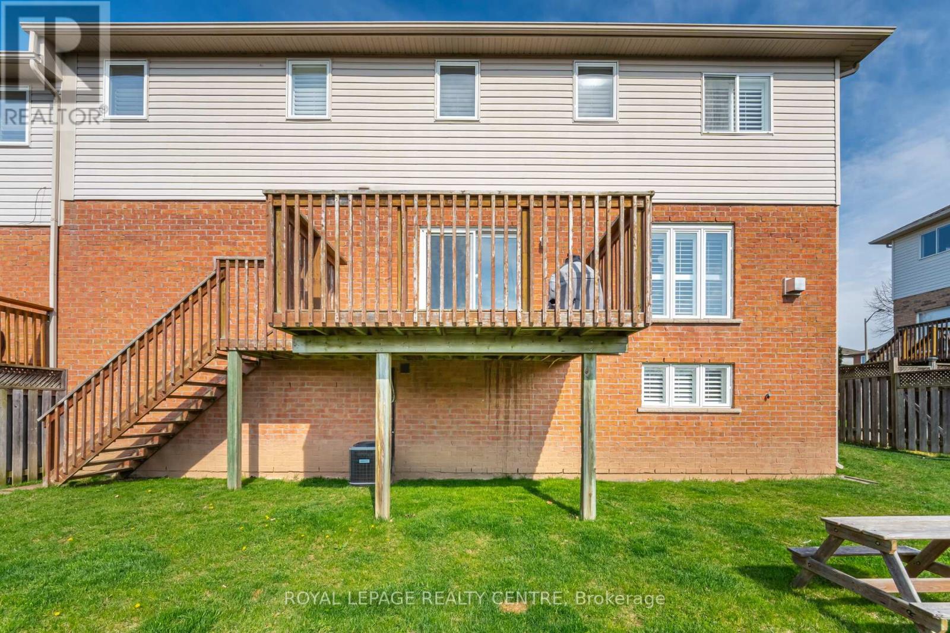3 Bedroom
4 Bathroom
1500 - 2000 sqft
Fireplace
Central Air Conditioning
Forced Air
$1,129,000
Welcome Home! Don't Miss The Opportunity To Own This 3 Bedroom, 3 and a Half Bathroom End Unit Townhome, Like Living In A Semi. Beautiful Home In Millcroft Area. This Home Features Hardwood Floors Throughout The First And Second Floors. New Quartz Countertop And Backsplash In Kitchen. Finished Basement With Full Bathroom. Gas Fireplace In The Dining Room Area. California Shutters Throughout. Large Backyard, With An Oversized Deck, Backing Onto Greenspace...Perfect For Entertaining! Large Main Bedroom With Walk-In Closet And Full Bathroom. 2 Car Garage With Access From Inside The Home. Close To Shopping, Schools, Parks And Golf Course. Laundry On The 2nd Floor. A Must See! (id:49269)
Property Details
|
MLS® Number
|
W12104452 |
|
Property Type
|
Single Family |
|
Community Name
|
Rose |
|
Features
|
Irregular Lot Size, Carpet Free, Sump Pump |
|
ParkingSpaceTotal
|
4 |
Building
|
BathroomTotal
|
4 |
|
BedroomsAboveGround
|
3 |
|
BedroomsTotal
|
3 |
|
Age
|
16 To 30 Years |
|
Amenities
|
Fireplace(s) |
|
Appliances
|
Water Heater, Dishwasher, Dryer, Stove, Washer, Window Coverings, Refrigerator |
|
BasementDevelopment
|
Finished |
|
BasementType
|
N/a (finished) |
|
ConstructionStyleAttachment
|
Attached |
|
CoolingType
|
Central Air Conditioning |
|
ExteriorFinish
|
Brick, Stone |
|
FireplacePresent
|
Yes |
|
FireplaceTotal
|
1 |
|
FlooringType
|
Tile, Hardwood, Laminate |
|
FoundationType
|
Concrete |
|
HalfBathTotal
|
1 |
|
HeatingFuel
|
Natural Gas |
|
HeatingType
|
Forced Air |
|
StoriesTotal
|
2 |
|
SizeInterior
|
1500 - 2000 Sqft |
|
Type
|
Row / Townhouse |
|
UtilityWater
|
Municipal Water |
Parking
Land
|
Acreage
|
No |
|
Sewer
|
Sanitary Sewer |
|
SizeDepth
|
69 Ft |
|
SizeFrontage
|
55 Ft ,6 In |
|
SizeIrregular
|
55.5 X 69 Ft ; 55.65ftx69.02ftx66.8ftx30.82ftx40.29ft |
|
SizeTotalText
|
55.5 X 69 Ft ; 55.65ftx69.02ftx66.8ftx30.82ftx40.29ft |
Rooms
| Level |
Type |
Length |
Width |
Dimensions |
|
Second Level |
Primary Bedroom |
4.92 m |
3.48 m |
4.92 m x 3.48 m |
|
Second Level |
Bedroom 2 |
3.4 m |
2.62 m |
3.4 m x 2.62 m |
|
Second Level |
Bedroom 3 |
3.05 m |
2.98 m |
3.05 m x 2.98 m |
|
Basement |
Recreational, Games Room |
6.43 m |
3.11 m |
6.43 m x 3.11 m |
|
Ground Level |
Kitchen |
2.99 m |
2.65 m |
2.99 m x 2.65 m |
|
Ground Level |
Eating Area |
3.05 m |
2.38 m |
3.05 m x 2.38 m |
|
Ground Level |
Living Room |
6.75 m |
3.25 m |
6.75 m x 3.25 m |
|
Ground Level |
Dining Room |
6.75 m |
3.25 m |
6.75 m x 3.25 m |
https://www.realtor.ca/real-estate/28216451/4010-medland-drive-burlington-rose-rose

