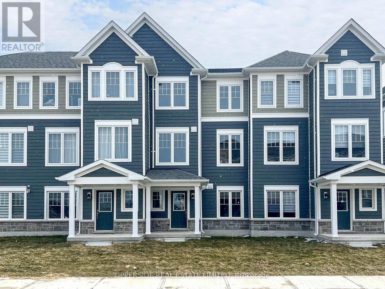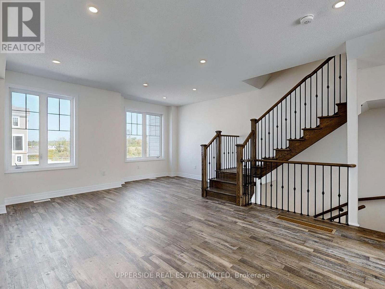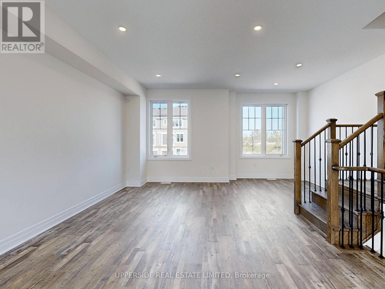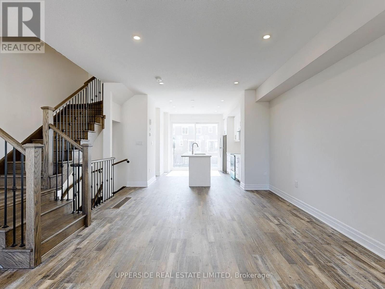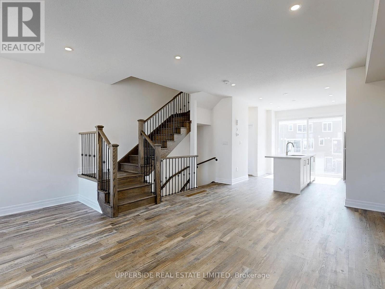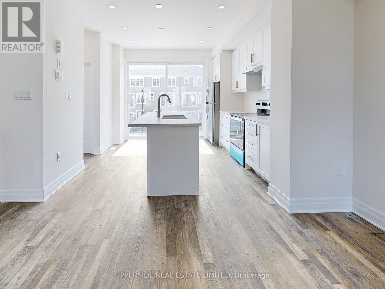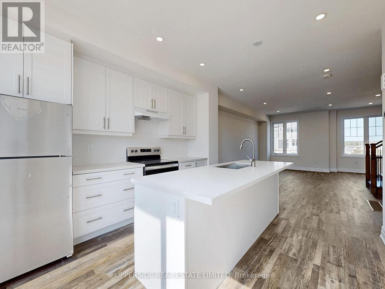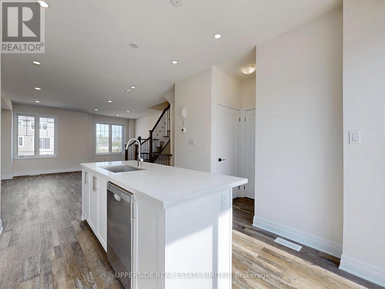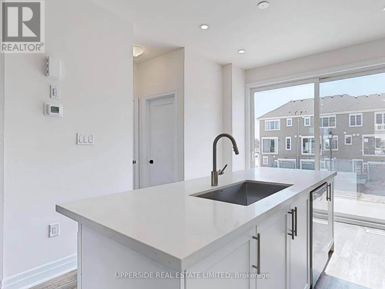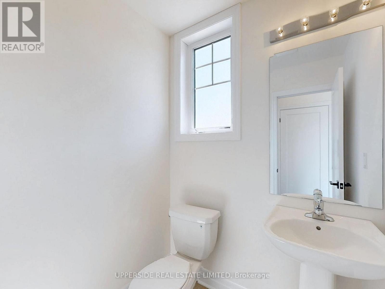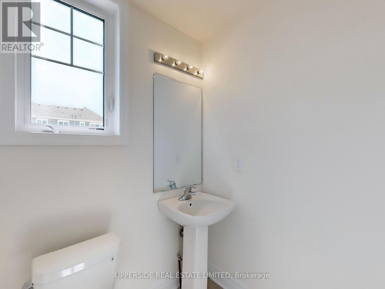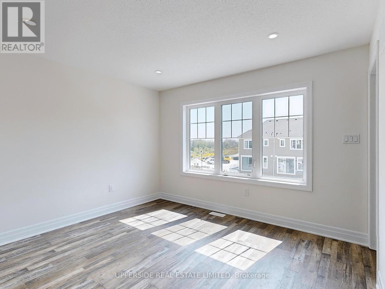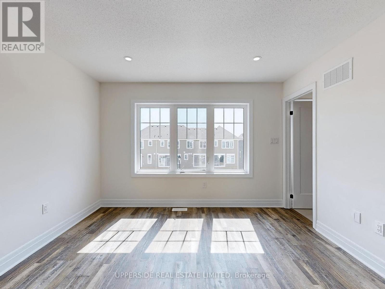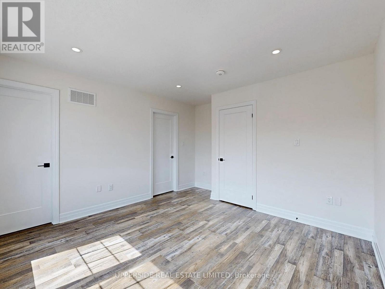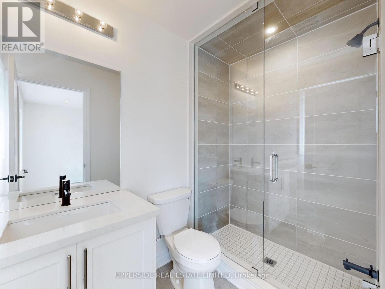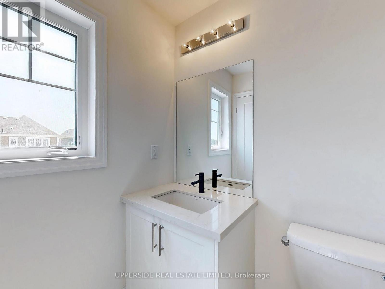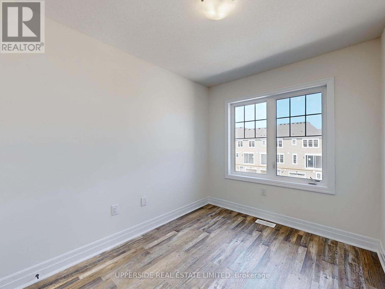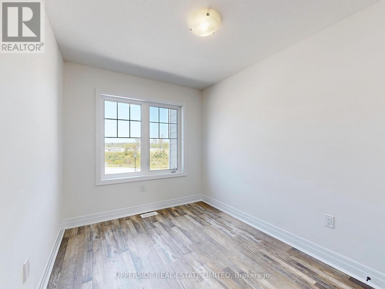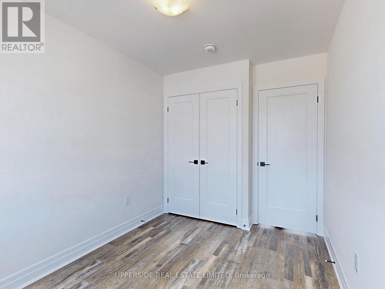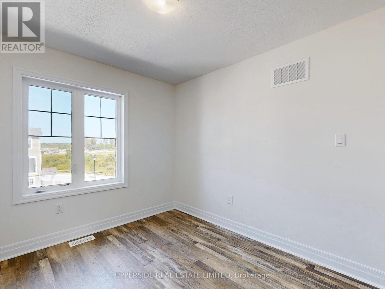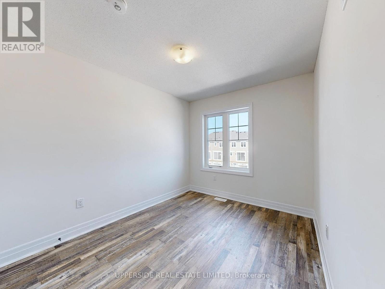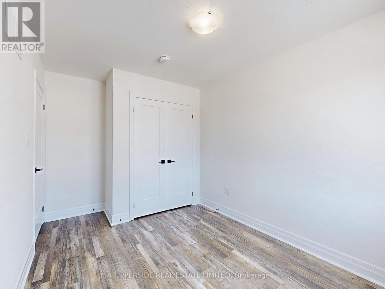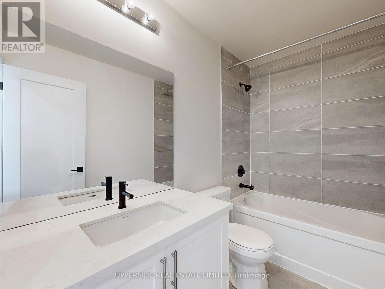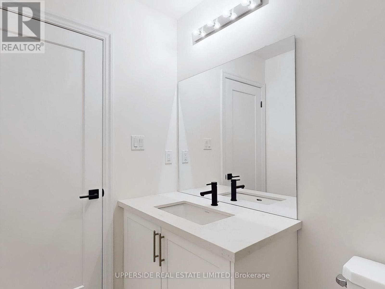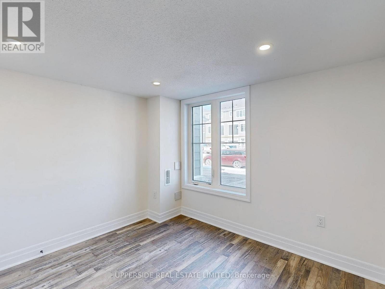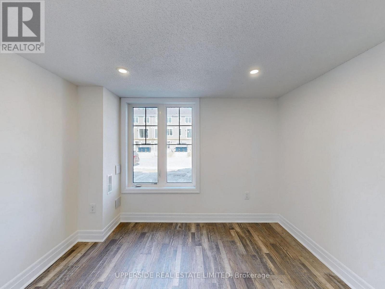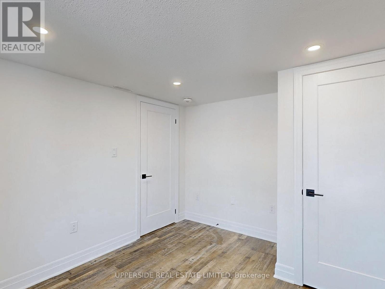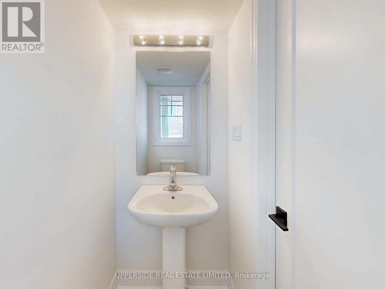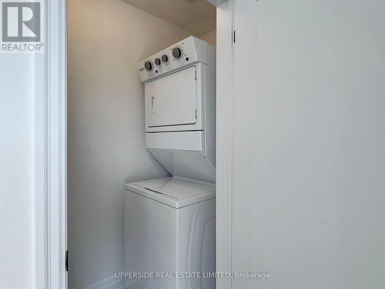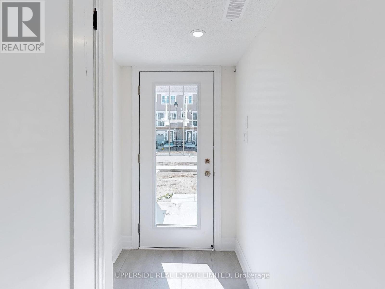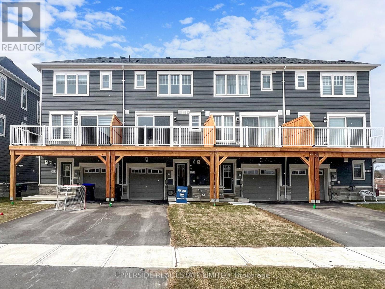105 Surf Drive Wasaga Beach, Ontario L9Z 0G3
$599,900Maintenance, Parcel of Tied Land
$182.16 Monthly
Maintenance, Parcel of Tied Land
$182.16 Monthly**Builder's Inventory** In highly coveted Georgian Sands Master Planned community by Elm Developments. "The Harbour" Model is a fabulous Rear Lane Townhouse. Extensively Upgraded!! Pot Lights through out, Vinyl Plank Flooring through out, Wired for Pendants over the KItchen Island, Upgraded Plumbing Package, Granite Counters, Ceramic Backsplash , Upgraed Kitchen Cabinetry, Pot & Pan Drawers, Valance, Upgraded Door & Trim Package, Oak Stairs, Metal Pickets. Fabulous Large Deck off the Kitchen. Georgian Sands is Wasaga's most sought after 4 Season Community with Golf Course on site and just minutes from Shopping, Restaurants, the New Arena & Library and of course the Beach! (id:49269)
Property Details
| MLS® Number | S12104909 |
| Property Type | Single Family |
| Community Name | Wasaga Beach |
| AmenitiesNearBy | Park, Ski Area, Beach |
| CommunityFeatures | Community Centre |
| ParkingSpaceTotal | 2 |
Building
| BathroomTotal | 4 |
| BedroomsAboveGround | 3 |
| BedroomsTotal | 3 |
| Appliances | Dishwasher, Dryer, Hood Fan, Range, Washer, Refrigerator |
| BasementDevelopment | Unfinished |
| BasementType | Full (unfinished) |
| ConstructionStyleAttachment | Attached |
| CoolingType | Central Air Conditioning |
| ExteriorFinish | Stone, Vinyl Siding |
| FlooringType | Wood |
| FoundationType | Poured Concrete |
| HalfBathTotal | 2 |
| HeatingFuel | Natural Gas |
| HeatingType | Forced Air |
| StoriesTotal | 3 |
| SizeInterior | 1500 - 2000 Sqft |
| Type | Row / Townhouse |
| UtilityWater | Municipal Water |
Parking
| Garage |
Land
| Acreage | No |
| LandAmenities | Park, Ski Area, Beach |
| Sewer | Sanitary Sewer |
| SizeDepth | 109 Ft |
| SizeFrontage | 18 Ft |
| SizeIrregular | 18 X 109 Ft |
| SizeTotalText | 18 X 109 Ft |
Rooms
| Level | Type | Length | Width | Dimensions |
|---|---|---|---|---|
| Second Level | Office | 2.46 m | 3.05 m | 2.46 m x 3.05 m |
| Second Level | Living Room | 4.01 m | 6.15 m | 4.01 m x 6.15 m |
| Second Level | Kitchen | 3.45 m | 3.61 m | 3.45 m x 3.61 m |
| Third Level | Primary Bedroom | 3.61 m | 3.51 m | 3.61 m x 3.51 m |
| Third Level | Bedroom 2 | 2.46 m | 3.2 m | 2.46 m x 3.2 m |
| Third Level | Bedroom 3 | 2.67 m | 3.2 m | 2.67 m x 3.2 m |
| Ground Level | Bedroom | 3.05 m | 3.36 m | 3.05 m x 3.36 m |
https://www.realtor.ca/real-estate/28217126/105-surf-drive-wasaga-beach-wasaga-beach
Interested?
Contact us for more information

