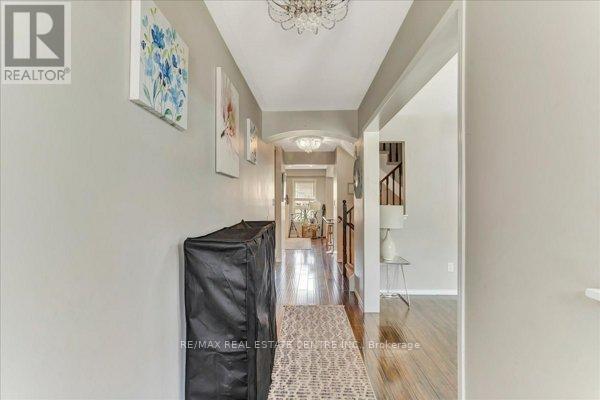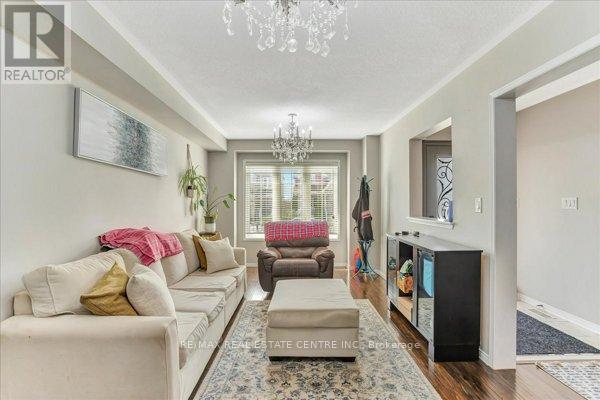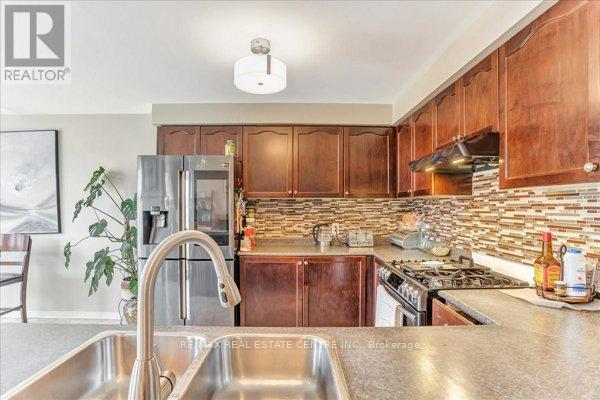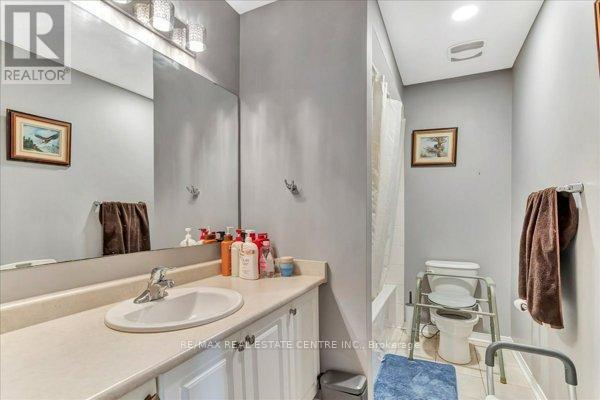2 Bedroom
4 Bathroom
2000 - 2500 sqft
Fireplace
Central Air Conditioning
Forced Air
$1,099,900
Welcome Home!! This sizeable 2,200+ sq. ft 4+2 bedrm/4 Washrm detchd home w/sep. entrance, 2 kitchens and 5 total car parking is an ideal fit for that savvy investor or family looking to take advantage of an income generating basement dwelling in a red-hot rental market that's just mins into the city. This charming house is perfectly located in a quiet family friendly newer subdivision of Bradford ON and is literally located just mins. from HWY 400 and with a multitude of ways into the city anyone can be downtown Toronto in about 45 mins. This gem of a find also boasts a sizeable kitchen main level kitchen w/ high-end SS appliances, gas stove, backsplash, quartz counters, a large very bright breakfast area that w/o to a surprisingly deep, fully fenced yard. The home also features 4 large bedrooms all w/closets windows and are carpet-free. The primary room exhibits a w/i closet, 4 pc ensuite bath w/soaker tub. A family can certainly take advantage w/ the make up of this property as it has a rent-able 2 bedroom basement apartment w/ private kitchen, laundry and separate entrance. This home may be the ideal pick-up in these uncertain times where by families/investors are looking for support and/or additional income from co-habitants or in-laws/family. Book your showing today b/c this smart investment property w/ tons of income potential simply won't last!! (id:49269)
Property Details
|
MLS® Number
|
N12104877 |
|
Property Type
|
Single Family |
|
Community Name
|
Bradford |
|
Features
|
Sump Pump |
|
ParkingSpaceTotal
|
5 |
Building
|
BathroomTotal
|
4 |
|
BedroomsAboveGround
|
2 |
|
BedroomsTotal
|
2 |
|
Age
|
6 To 15 Years |
|
Appliances
|
Water Heater, Dishwasher, Dryer, Garage Door Opener, Stove, Washer, Window Coverings, Refrigerator |
|
BasementDevelopment
|
Finished |
|
BasementFeatures
|
Separate Entrance |
|
BasementType
|
N/a (finished) |
|
ConstructionStyleAttachment
|
Detached |
|
CoolingType
|
Central Air Conditioning |
|
ExteriorFinish
|
Brick |
|
FireplacePresent
|
Yes |
|
FlooringType
|
Hardwood, Laminate, Tile |
|
FoundationType
|
Poured Concrete |
|
HalfBathTotal
|
1 |
|
HeatingFuel
|
Natural Gas |
|
HeatingType
|
Forced Air |
|
StoriesTotal
|
2 |
|
SizeInterior
|
2000 - 2500 Sqft |
|
Type
|
House |
|
UtilityWater
|
Municipal Water |
Parking
Land
|
Acreage
|
No |
|
Sewer
|
Sanitary Sewer |
|
SizeDepth
|
109 Ft ,10 In |
|
SizeFrontage
|
33 Ft ,1 In |
|
SizeIrregular
|
33.1 X 109.9 Ft |
|
SizeTotalText
|
33.1 X 109.9 Ft |
|
ZoningDescription
|
Residential |
Rooms
| Level |
Type |
Length |
Width |
Dimensions |
|
Second Level |
Bedroom 3 |
3.8 m |
3.2 m |
3.8 m x 3.2 m |
|
Second Level |
Primary Bedroom |
6.1 m |
5.5 m |
6.1 m x 5.5 m |
|
Second Level |
Bathroom |
3.2 m |
2.8 m |
3.2 m x 2.8 m |
|
Second Level |
Bedroom |
4.4 m |
4.2 m |
4.4 m x 4.2 m |
|
Second Level |
Bathroom |
3.5 m |
2.8 m |
3.5 m x 2.8 m |
|
Second Level |
Bedroom 2 |
4.1 m |
3.7 m |
4.1 m x 3.7 m |
|
Basement |
Living Room |
3.5 m |
2.8 m |
3.5 m x 2.8 m |
|
Basement |
Bedroom |
3.5 m |
3.2 m |
3.5 m x 3.2 m |
|
Basement |
Kitchen |
2.9 m |
2.1 m |
2.9 m x 2.1 m |
|
Basement |
Bathroom |
2.4 m |
1.9 m |
2.4 m x 1.9 m |
|
Basement |
Bedroom 2 |
3.3 m |
2.8 m |
3.3 m x 2.8 m |
|
Main Level |
Living Room |
6.8 m |
3.7 m |
6.8 m x 3.7 m |
|
Main Level |
Family Room |
6.1 m |
4.4 m |
6.1 m x 4.4 m |
|
Main Level |
Kitchen |
3.5 m |
3.3 m |
3.5 m x 3.3 m |
|
Main Level |
Dining Room |
2.9 m |
2.5 m |
2.9 m x 2.5 m |
|
Main Level |
Bathroom |
1.8 m |
1.2 m |
1.8 m x 1.2 m |
https://www.realtor.ca/real-estate/28217119/240-armstrong-crescent-bradford-west-gwillimbury-bradford-bradford
































