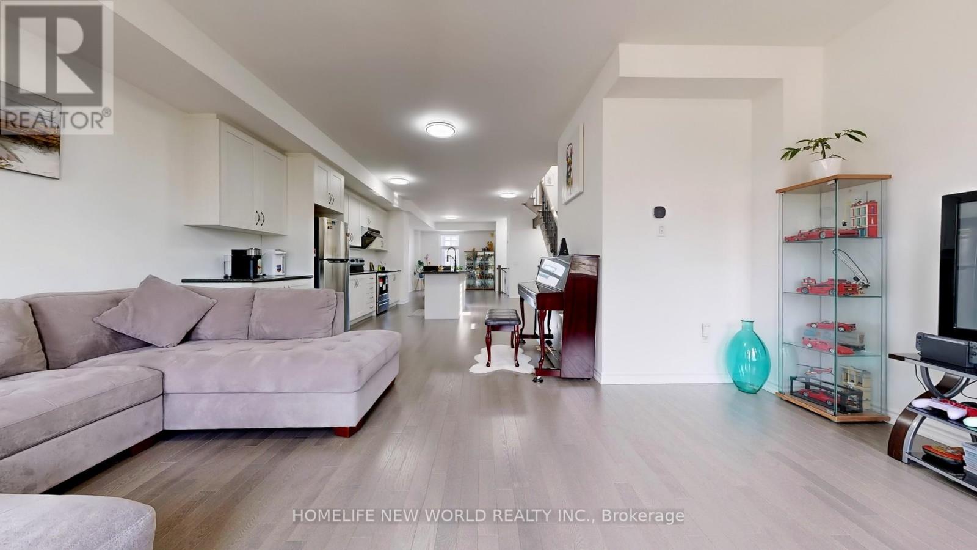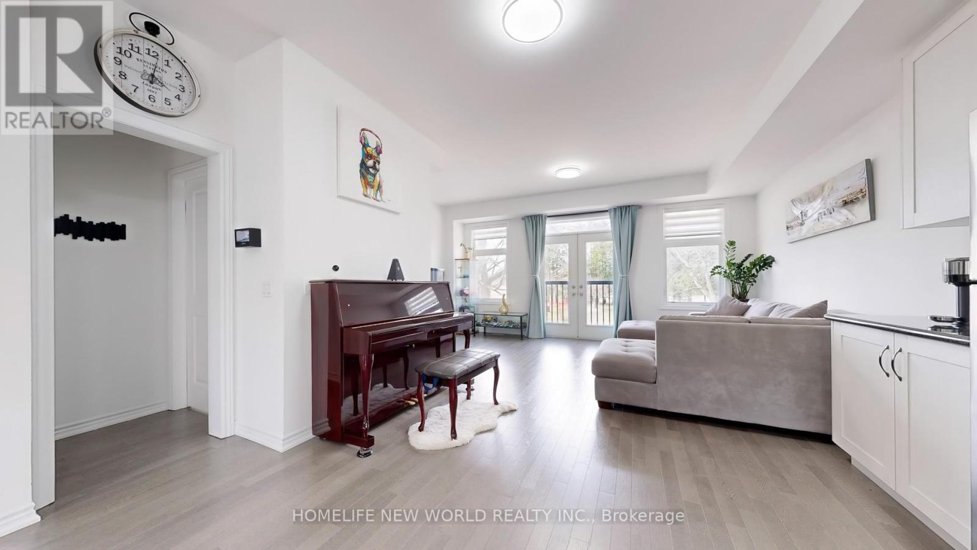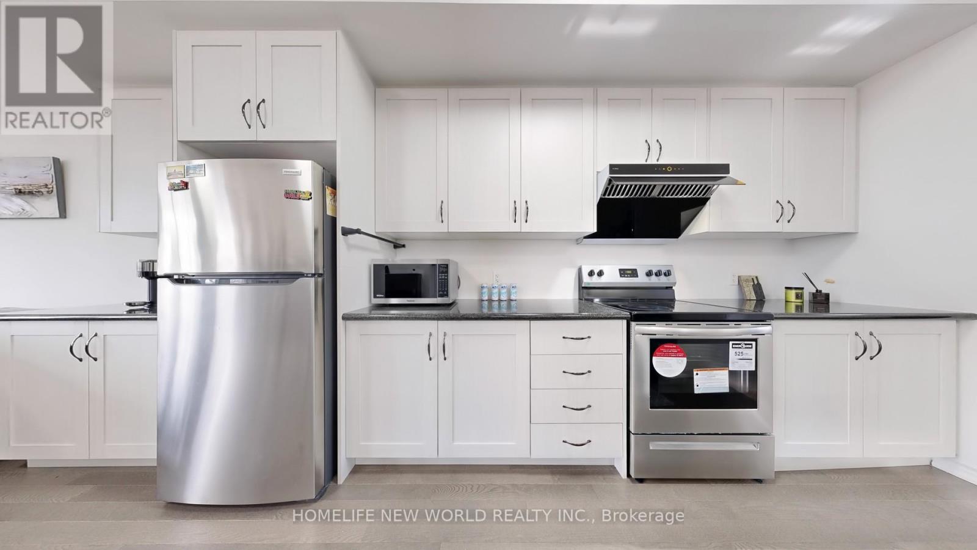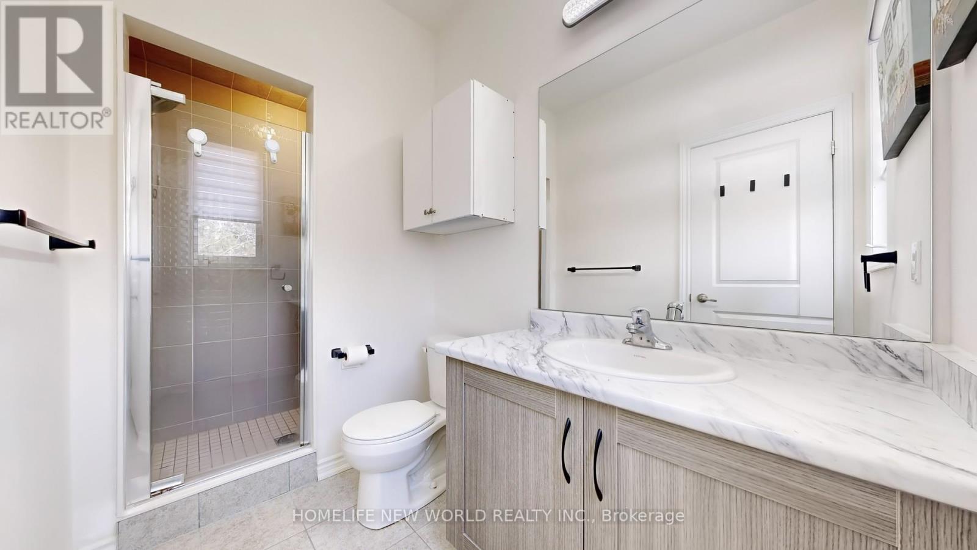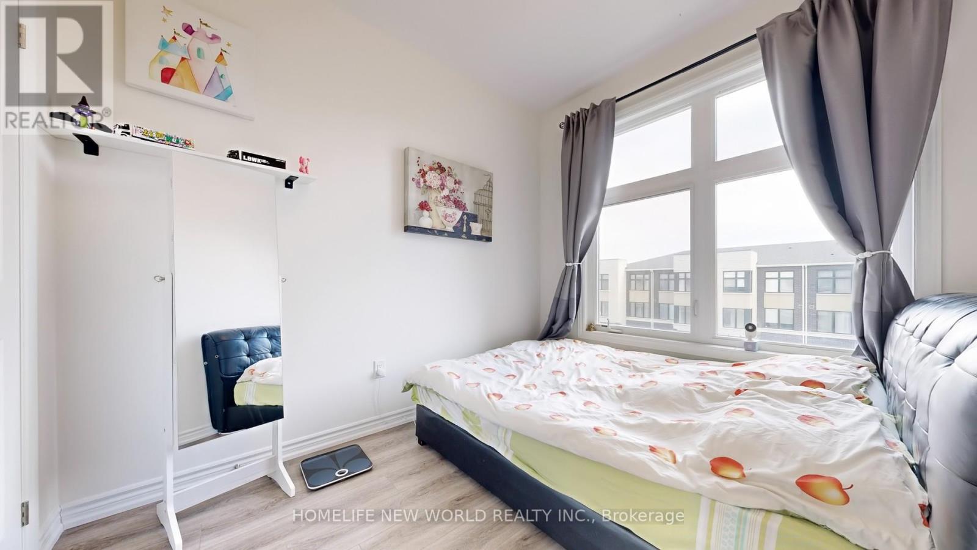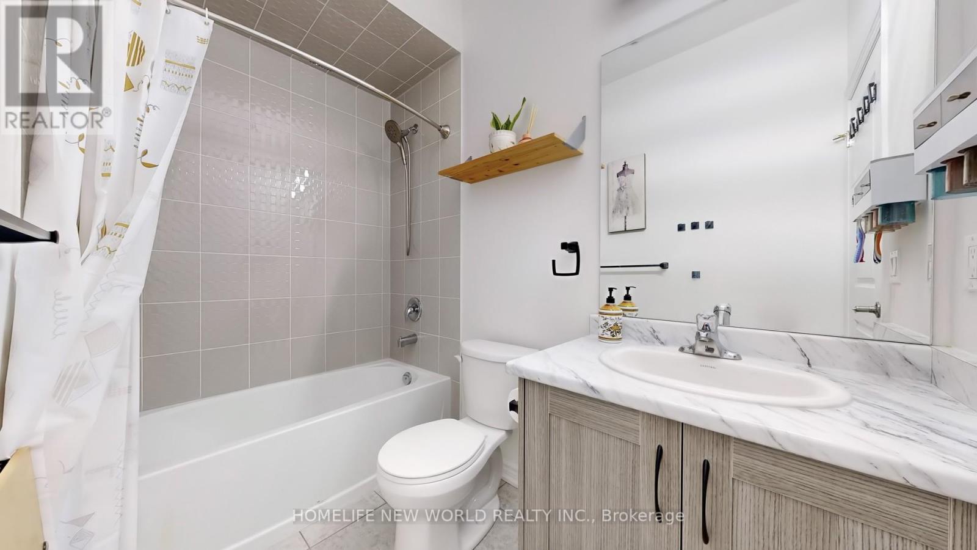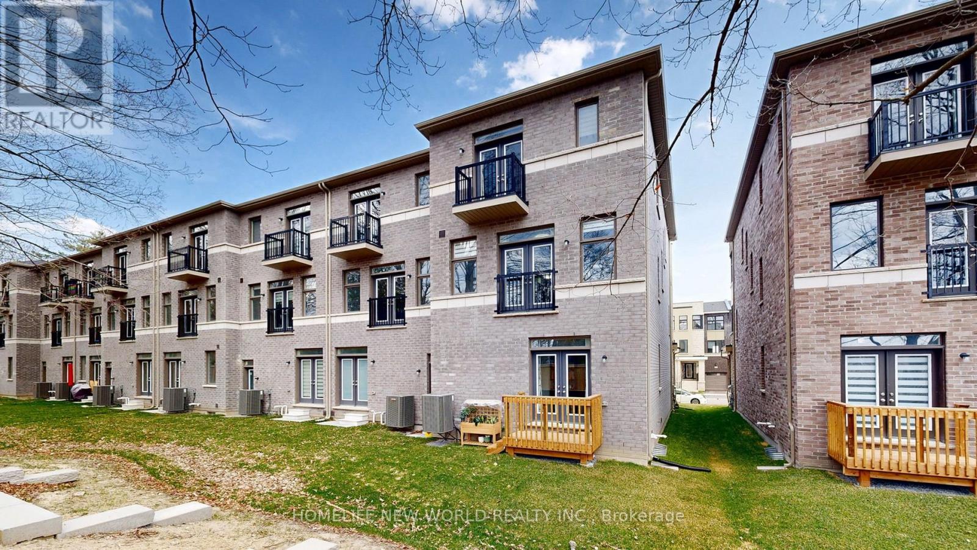76 Puisaya Drive Richmond Hill, Ontario L4E 1L2
$1,069,000
Welcome to Uplands of Swan Lake Built By Caliber Homes. Lily 5 model Elev B. 2 years new luxury modern FREEHOLD townhouse in Richmond Hill on a Premium 110' deep lot, 24.5 extra wide corner lot like semi-detached, with many west side windows, plenty sunshine, open view to back yard and park. 2460 sq ft above ground. Covered Porch. Tandem garage parking plus 2 driveway parking, no sidewalk. 9ft ceilings on 1st, 2nd, 3rd floors. Zebra window Blinds, Hardwood flooring main floor. Modern open concept kitchen With Breakfast Area, Stainless steel appliance & central island, Granite counter. Juliet balcony from great room over view garden. Upgraded stair handrail. Primary bedroom with 3 pc Ensuite, W/O to lovely balcony, his/hers closet. 3rd floor Laundry room. Main floor can be office or 5th bedroom, walk out to deck and back yard. 100% Freehold with No POTL Fees! Mins away from Parks, Trails, Golf, Lake Wilcox, Hwy 404, Go station & community centre. (id:49269)
Open House
This property has open houses!
2:00 pm
Ends at:4:00 pm
2:00 pm
Ends at:4:00 pm
Property Details
| MLS® Number | N12104760 |
| Property Type | Single Family |
| Community Name | Rural Richmond Hill |
| AmenitiesNearBy | Park |
| Features | Carpet Free |
| ParkingSpaceTotal | 4 |
| ViewType | View |
Building
| BathroomTotal | 3 |
| BedroomsAboveGround | 4 |
| BedroomsTotal | 4 |
| Age | 0 To 5 Years |
| BasementDevelopment | Unfinished |
| BasementType | N/a (unfinished) |
| ConstructionStyleAttachment | Attached |
| CoolingType | Central Air Conditioning |
| ExteriorFinish | Brick |
| FlooringType | Hardwood, Laminate, Ceramic |
| FoundationType | Poured Concrete |
| HalfBathTotal | 1 |
| HeatingFuel | Natural Gas |
| HeatingType | Forced Air |
| StoriesTotal | 3 |
| SizeInterior | 2000 - 2500 Sqft |
| Type | Row / Townhouse |
| UtilityWater | Municipal Water |
Parking
| Attached Garage | |
| Garage |
Land
| Acreage | No |
| LandAmenities | Park |
| Sewer | Sanitary Sewer |
| SizeDepth | 107 Ft ,10 In |
| SizeFrontage | 24 Ft ,6 In |
| SizeIrregular | 24.5 X 107.9 Ft |
| SizeTotalText | 24.5 X 107.9 Ft |
Rooms
| Level | Type | Length | Width | Dimensions |
|---|---|---|---|---|
| Second Level | Great Room | 5.49 m | 3.35 m | 5.49 m x 3.35 m |
| Second Level | Eating Area | 3.86 m | 2.9 m | 3.86 m x 2.9 m |
| Second Level | Kitchen | 4.42 m | 5.33 m | 4.42 m x 5.33 m |
| Second Level | Living Room | 5.49 m | 3.69 m | 5.49 m x 3.69 m |
| Third Level | Primary Bedroom | 4.27 m | 3.86 m | 4.27 m x 3.86 m |
| Third Level | Bedroom 2 | 2.49 m | 3.35 m | 2.49 m x 3.35 m |
| Third Level | Bedroom 3 | 2.89 m | 3.38 m | 2.89 m x 3.38 m |
| Third Level | Bedroom 4 | 3.05 m | 2.77 m | 3.05 m x 2.77 m |
| Third Level | Laundry Room | 2.4 m | 1.59 m | 2.4 m x 1.59 m |
| Ground Level | Office | 3.81 m | 5.97 m | 3.81 m x 5.97 m |
https://www.realtor.ca/real-estate/28216902/76-puisaya-drive-richmond-hill-rural-richmond-hill
Interested?
Contact us for more information





