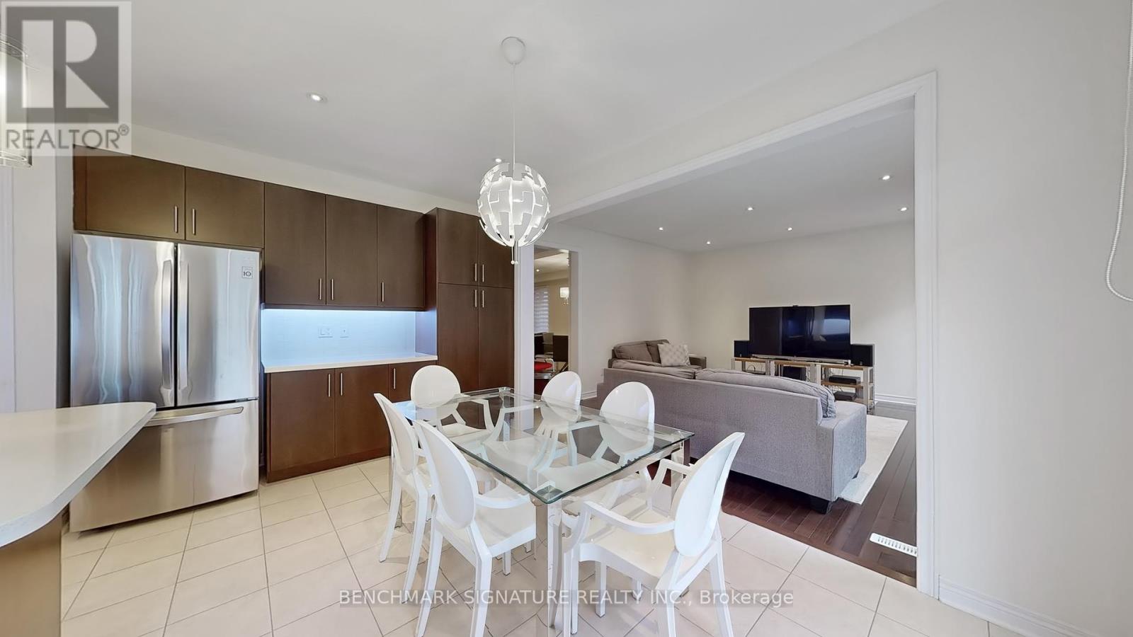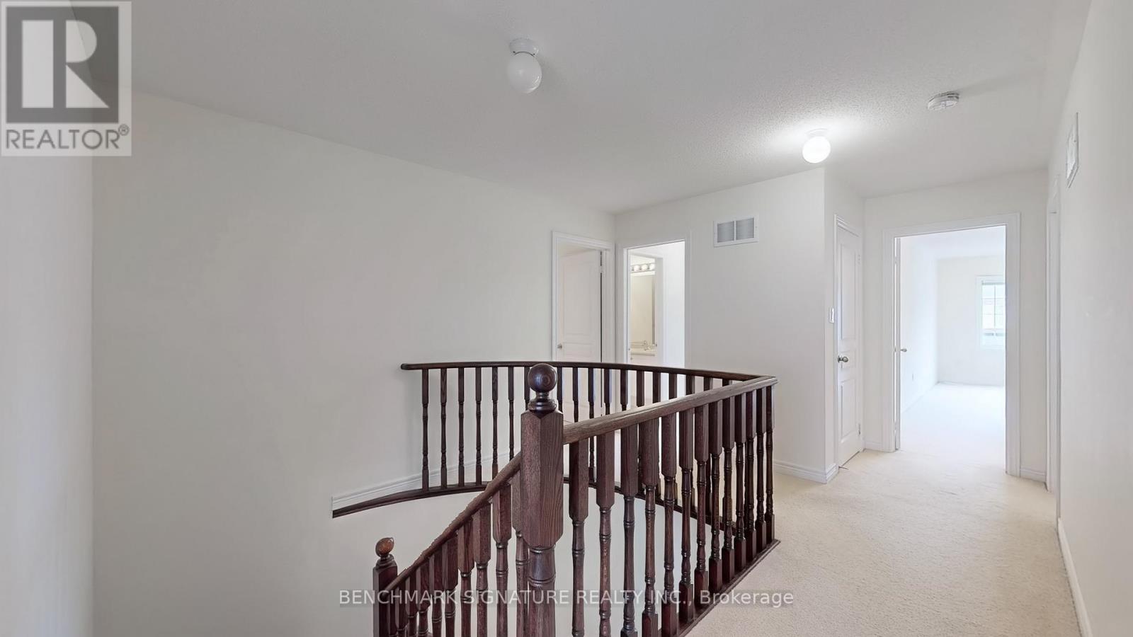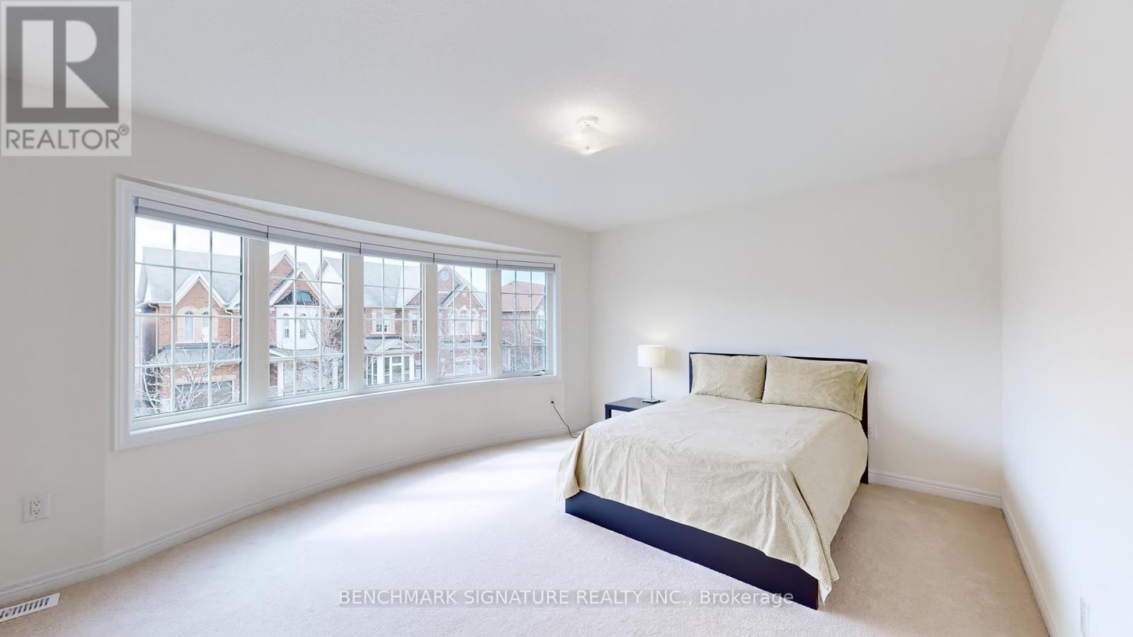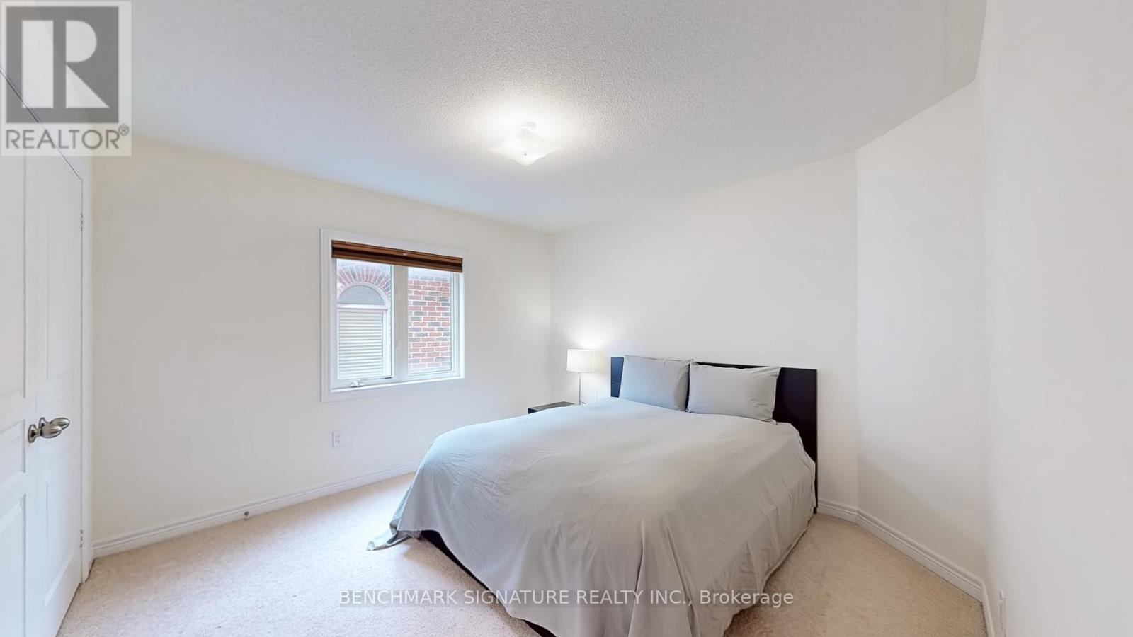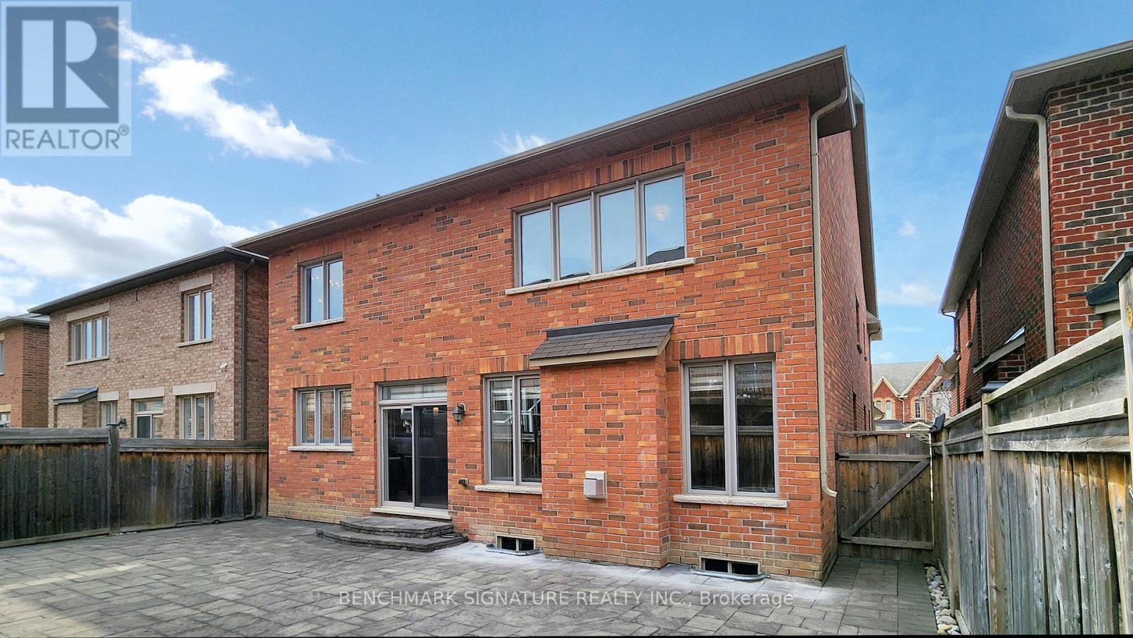5 Bedroom
4 Bathroom
3000 - 3500 sqft
Fireplace
Central Air Conditioning
Forced Air
$1,999,999
Location! Location! Location! This beautifully cared-for 5-bedroom, 4-bathroom detached home offers over 3100 sq ft of comfortable living space in one of Markhams most sought-after neighbourhoods.Youre just minutes from top-ranking public and high schools, parks, grocery stores, restaurants, and everything Downtown Markham has to offer. Whether youre raising a family or simply want convenience at your doorstep, this location is hard to beat.The stone-accented exterior, interlock driveway, and a fully landscaped backyard perfect for summer gatherings. Spacious main floor with formal living and dining rooms, a large family room with gas fireplace, and a private office/den, perfect for those working from home. Bright spacious kitchen with a quartz countertop and island, plenty of cabinetry, and a breakfast area. Main-floor laundry with direct garage access. Oversized primary bedroom with his and hers walk-in closets and a 5-piece ensuite featuring double sinks, shower, and tub. The four additional bedrooms share two Jack & Jill bathrooms, making this layout perfect for family living. This is a fantastic opportunity to own a spacious, move-in-ready home in an unbeatable location! (id:49269)
Property Details
|
MLS® Number
|
N12104744 |
|
Property Type
|
Single Family |
|
Community Name
|
Berczy |
|
ParkingSpaceTotal
|
5 |
Building
|
BathroomTotal
|
4 |
|
BedroomsAboveGround
|
5 |
|
BedroomsTotal
|
5 |
|
Appliances
|
Water Softener, Dishwasher, Dryer, Garage Door Opener, Hood Fan, Stove, Washer, Refrigerator |
|
BasementDevelopment
|
Unfinished |
|
BasementType
|
N/a (unfinished) |
|
ConstructionStyleAttachment
|
Detached |
|
CoolingType
|
Central Air Conditioning |
|
ExteriorFinish
|
Brick, Stone |
|
FireplacePresent
|
Yes |
|
FlooringType
|
Hardwood |
|
FoundationType
|
Concrete |
|
HalfBathTotal
|
1 |
|
HeatingFuel
|
Natural Gas |
|
HeatingType
|
Forced Air |
|
StoriesTotal
|
2 |
|
SizeInterior
|
3000 - 3500 Sqft |
|
Type
|
House |
|
UtilityWater
|
Municipal Water |
Parking
Land
|
Acreage
|
No |
|
Sewer
|
Sanitary Sewer |
|
SizeDepth
|
90 Ft |
|
SizeFrontage
|
42 Ft |
|
SizeIrregular
|
42 X 90 Ft |
|
SizeTotalText
|
42 X 90 Ft |
Rooms
| Level |
Type |
Length |
Width |
Dimensions |
|
Second Level |
Den |
3.85 m |
2.8 m |
3.85 m x 2.8 m |
|
Second Level |
Primary Bedroom |
4.5 m |
5.3 m |
4.5 m x 5.3 m |
|
Second Level |
Bedroom 2 |
2.8 m |
4.55 m |
2.8 m x 4.55 m |
|
Second Level |
Bedroom 3 |
3.65 m |
4.55 m |
3.65 m x 4.55 m |
|
Second Level |
Bedroom 4 |
3.65 m |
3.35 m |
3.65 m x 3.35 m |
|
Main Level |
Living Room |
6.3 m |
4.5 m |
6.3 m x 4.5 m |
|
Main Level |
Dining Room |
6.3 m |
4.5 m |
6.3 m x 4.5 m |
|
Main Level |
Kitchen |
4.6 m |
5.25 m |
4.6 m x 5.25 m |
|
Main Level |
Family Room |
4.5 m |
4.8 m |
4.5 m x 4.8 m |
|
Main Level |
Library |
3 m |
3.2 m |
3 m x 3.2 m |
https://www.realtor.ca/real-estate/28216901/100-busch-avenue-markham-berczy-berczy














