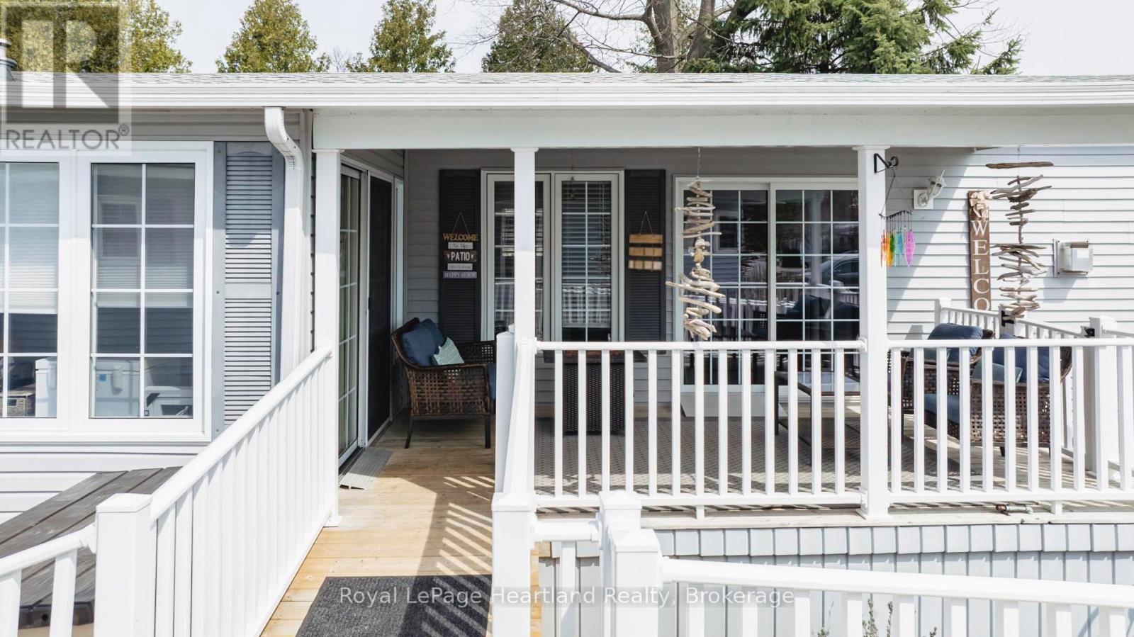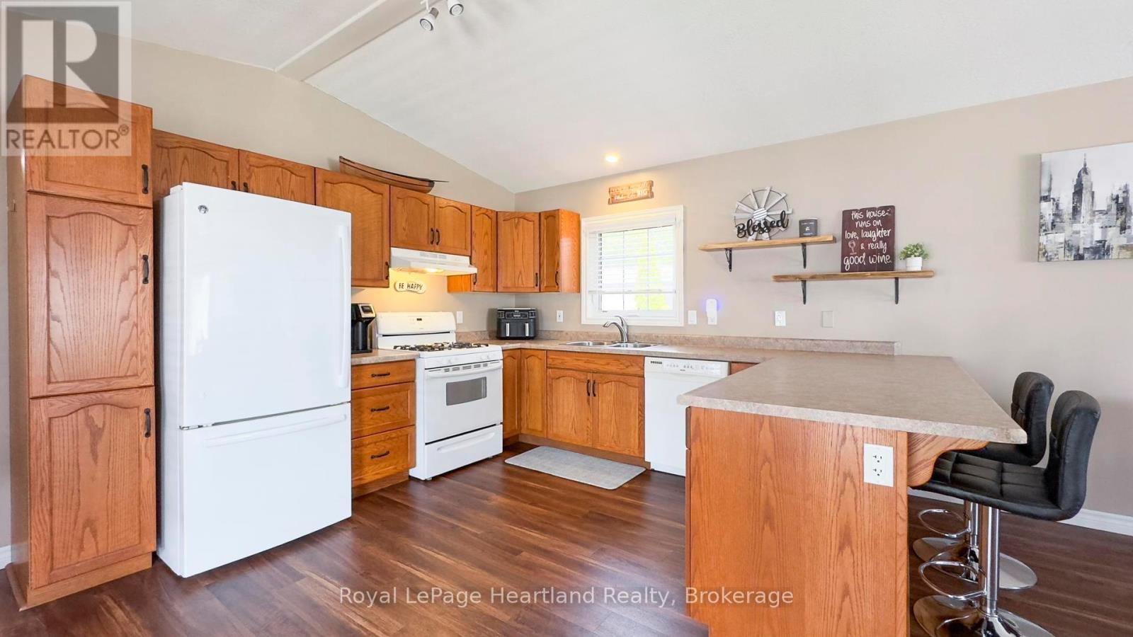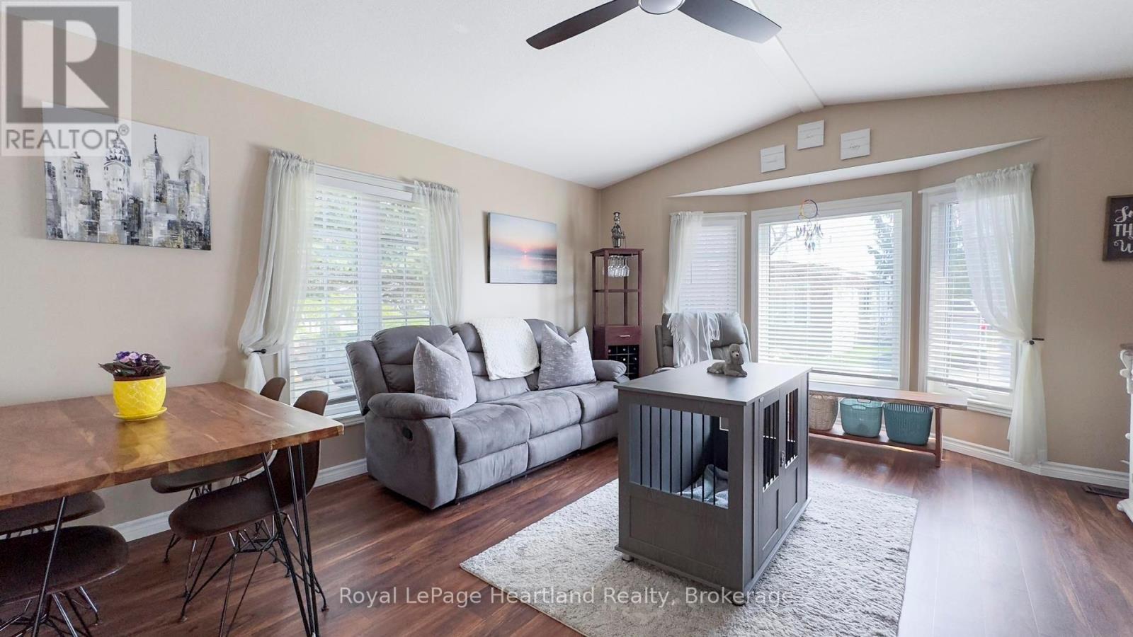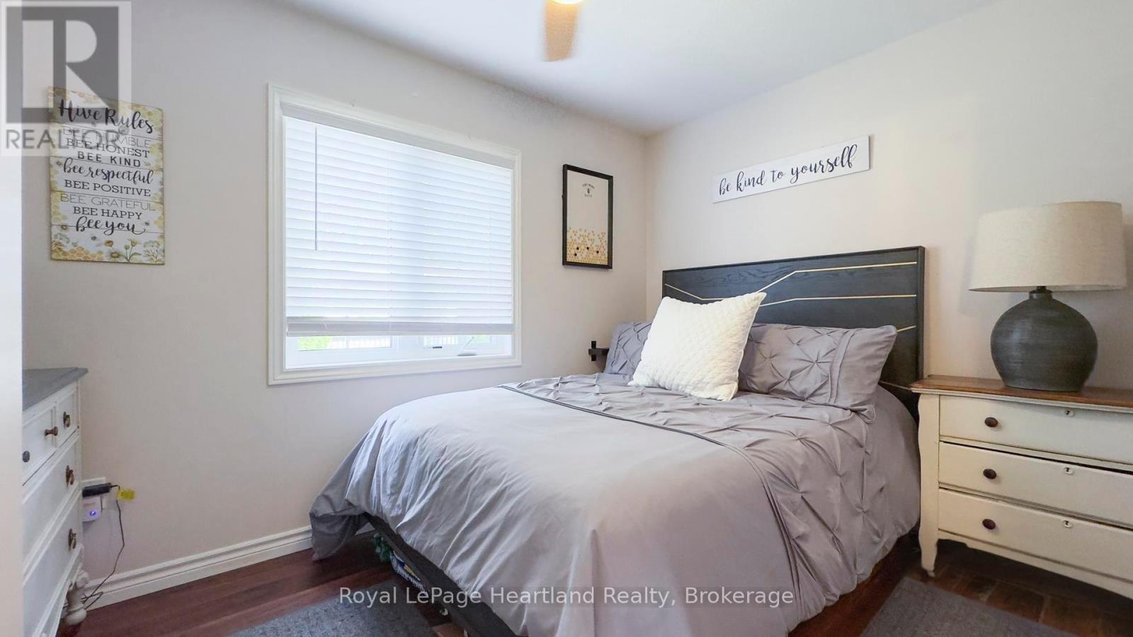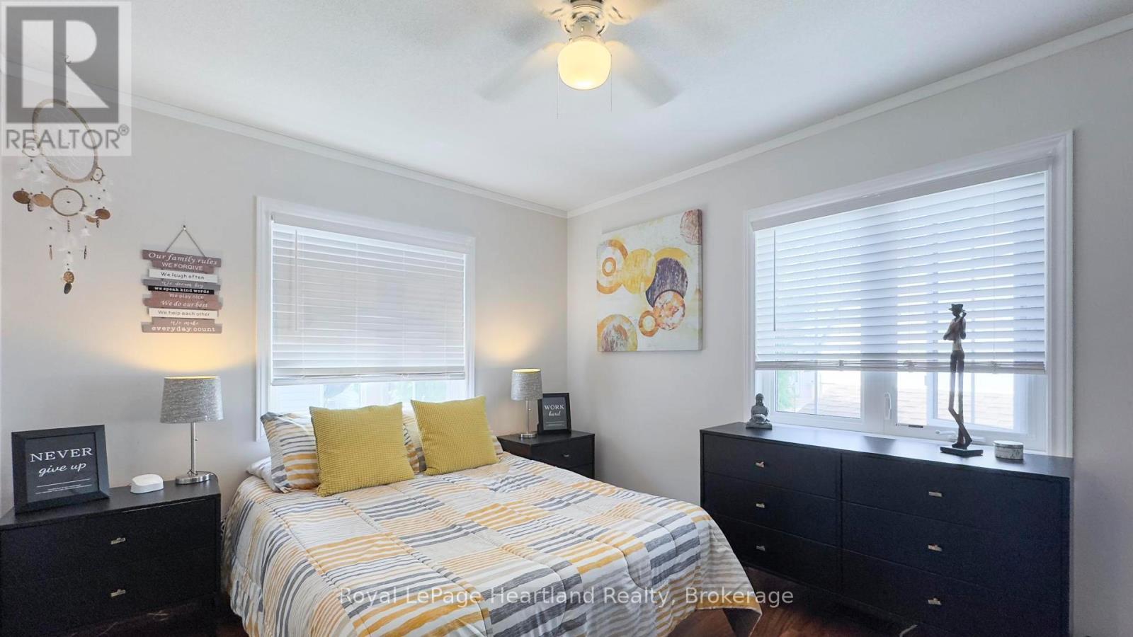2 Bedroom
2 Bathroom
1000 - 1199 sqft
Bungalow
Fireplace
Central Air Conditioning
Forced Air
$399,000
Welcome to Easy Living by the Lake! Nestled in a peaceful retirement community along the shores of Lake Huron, this 2003 Royal Home offers comfort, convenience, and a lifestyle that embraces relaxation. This 2 bed + 1.5 bath home is ideal for those looking to downsize without compromise. Located just 5 minutes from Goderich, you'll be close to shops, restaurants & healthcare. Upgraded with accessibility in mind, this home features barrier-free access including a ramp entry, concrete paths, widened bathroom doorway, grab bars in both bathrooms, shower, and no-step thresholds, making mobility a breeze. The bright and welcoming 4-season sunroom offers a perfect spot to read, relax, or enjoy a morning coffee year-round. This home is low-maintenance, move-in ready, and made for easy, relaxed living. Whether you're taking in a lake breeze or relaxing in your garden oasis, this home offers the perfect blend of comfort, accessibility and beauty. This could be the peaceful retirement lifestyle you've been dreaming of. (id:49269)
Property Details
|
MLS® Number
|
X12105089 |
|
Property Type
|
Single Family |
|
AmenitiesNearBy
|
Beach |
|
CommunityFeatures
|
Pet Restrictions, Community Centre |
|
EquipmentType
|
Water Heater |
|
Features
|
Wheelchair Access, In Suite Laundry |
|
ParkingSpaceTotal
|
2 |
|
RentalEquipmentType
|
Water Heater |
|
Structure
|
Patio(s), Porch |
Building
|
BathroomTotal
|
2 |
|
BedroomsAboveGround
|
2 |
|
BedroomsTotal
|
2 |
|
Age
|
16 To 30 Years |
|
Amenities
|
Fireplace(s) |
|
Appliances
|
Water Heater, Water Softener, All, Dishwasher, Dryer, Freezer, Stove, Washer, Window Coverings, Refrigerator |
|
ArchitecturalStyle
|
Bungalow |
|
CoolingType
|
Central Air Conditioning |
|
ExteriorFinish
|
Vinyl Siding |
|
FireProtection
|
Smoke Detectors |
|
FireplacePresent
|
Yes |
|
FireplaceTotal
|
1 |
|
HalfBathTotal
|
1 |
|
HeatingFuel
|
Natural Gas |
|
HeatingType
|
Forced Air |
|
StoriesTotal
|
1 |
|
SizeInterior
|
1000 - 1199 Sqft |
|
Type
|
Other |
Parking
Land
|
Acreage
|
No |
|
LandAmenities
|
Beach |
|
SurfaceWater
|
Lake/pond |
Rooms
| Level |
Type |
Length |
Width |
Dimensions |
|
Ground Level |
Living Room |
4.51 m |
3.64 m |
4.51 m x 3.64 m |
|
Ground Level |
Kitchen |
4.5 m |
3.58 m |
4.5 m x 3.58 m |
|
Ground Level |
Dining Room |
4.51 m |
1.92 m |
4.51 m x 1.92 m |
|
Ground Level |
Primary Bedroom |
3.66 m |
3.08 m |
3.66 m x 3.08 m |
|
Ground Level |
Bedroom 2 |
3.66 m |
3.45 m |
3.66 m x 3.45 m |
|
Ground Level |
Sunroom |
6.37 m |
2.91 m |
6.37 m x 2.91 m |
|
Ground Level |
Bathroom |
2.28 m |
0.8 m |
2.28 m x 0.8 m |
|
Ground Level |
Bathroom |
2.28 m |
1.94 m |
2.28 m x 1.94 m |
https://www.realtor.ca/real-estate/28217652/37-cherokee-lane-ashfield-colborne-wawanosh





