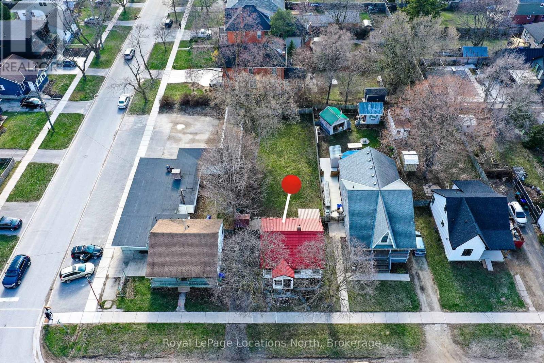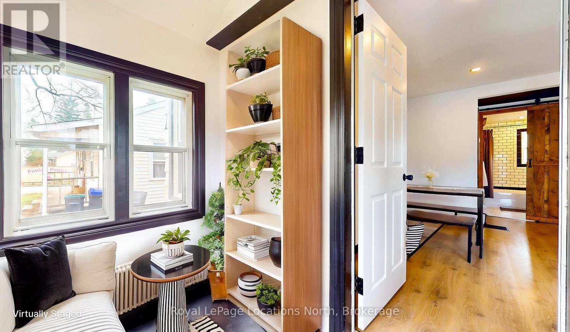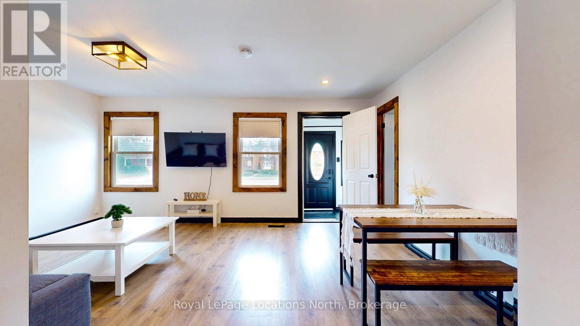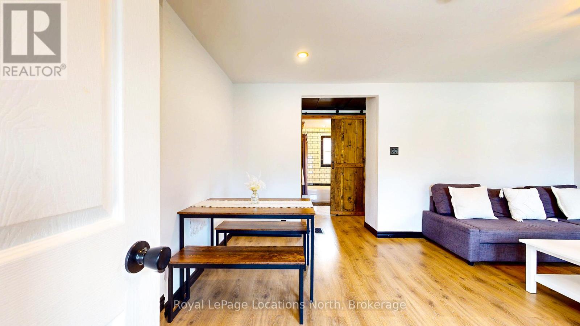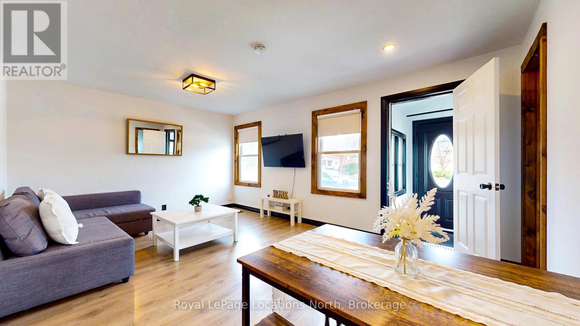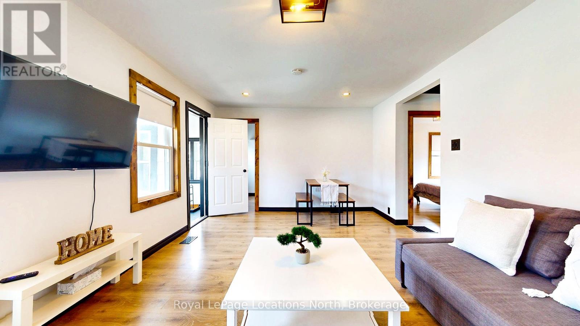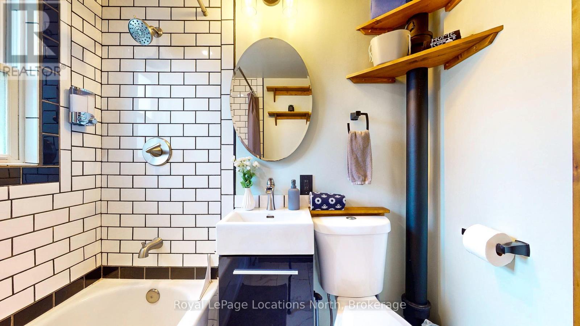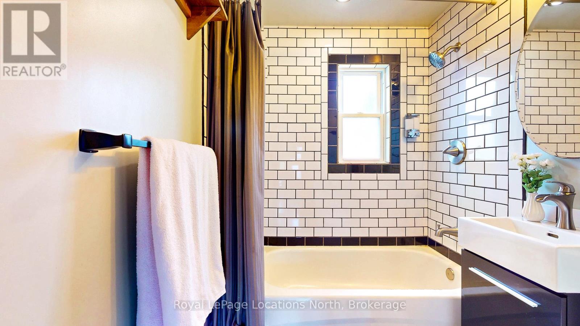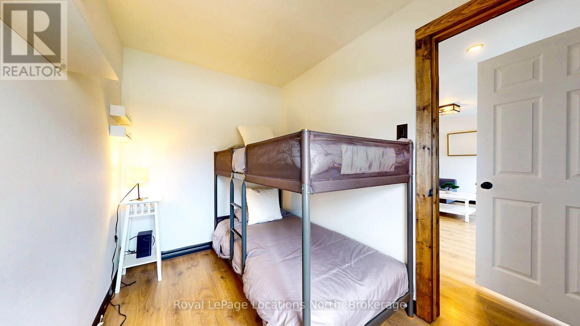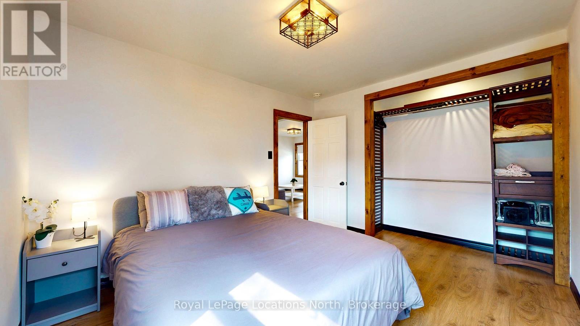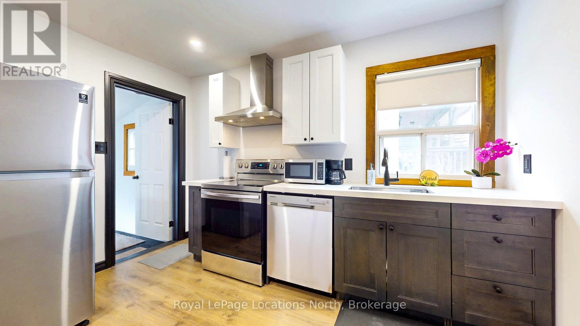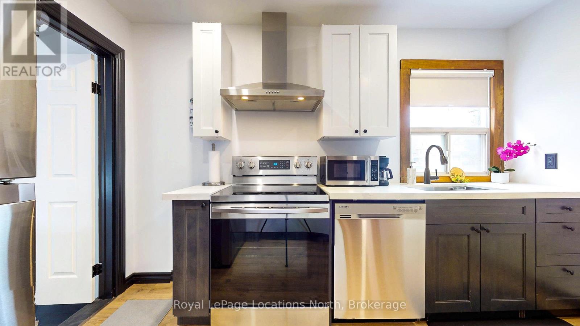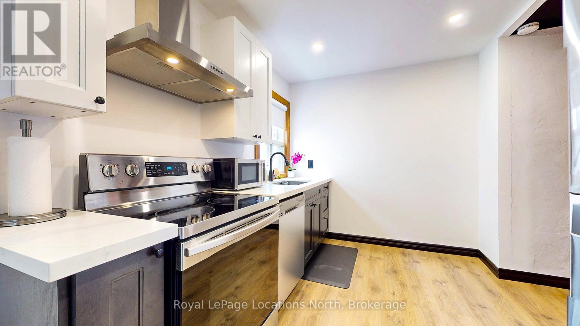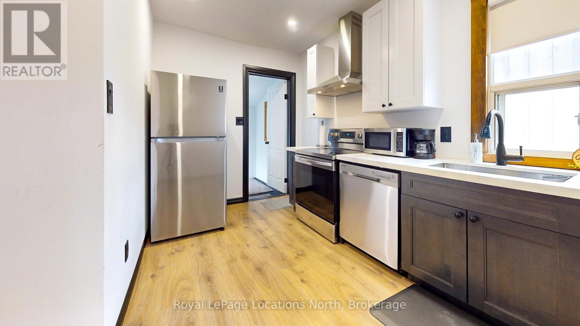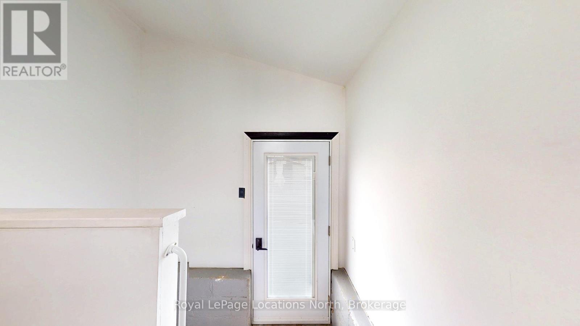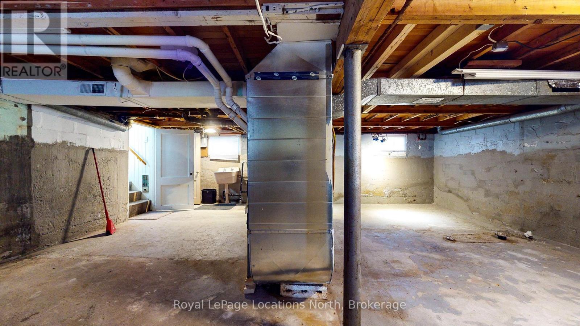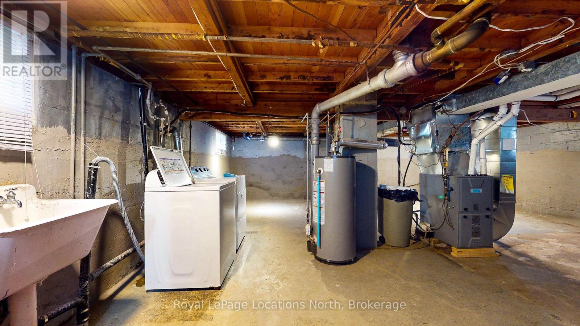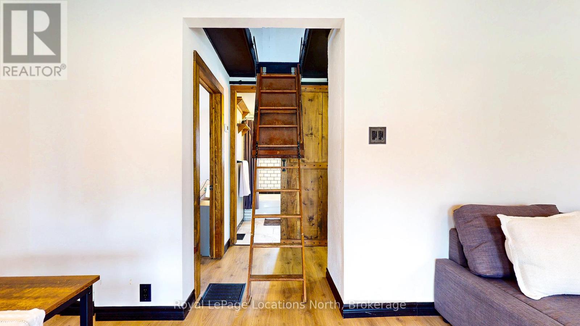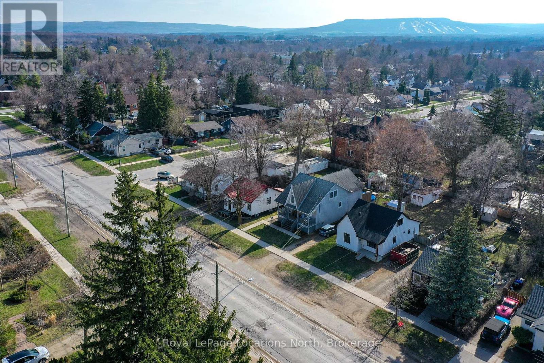2 Bedroom
1 Bathroom
Bungalow
Central Air Conditioning
Forced Air
$749,999
Discover this stylish and contemporary home, set in a convenient downtown location. The property boasts numerous updates, including modern appliances, an upgraded electrical panel, a new furnace, fresh paint, contemporary lighting, sleek kitchen cabinets, quartz countertops, faucets, and laminate flooring. You'll also appreciate the added bonus of attic storage with pull-down stairs. A separate side entrance provides access to the unfinished basement - a versatile space thats perfect for storage or for future renovation with a bathroom rough-in already in place. Nestled on an oversized lot, the fenced backyard is perfect for summer barbecues and entertaining guests. Lots of space for your pets and children to roam. This home is ideally located just a few blocks away from Collingwood's vibrant cafes, restaurants & picturesque waterfront trails. Ski nearby at Blue Mountain and treat yourself to a thermal bath at the Scandinave Spa! A fantastic opportunity for first-time buyers or those looking to downsize. (id:49269)
Property Details
|
MLS® Number
|
S12105581 |
|
Property Type
|
Single Family |
|
Community Name
|
Collingwood |
|
EquipmentType
|
Water Heater - Gas |
|
Features
|
Carpet Free |
|
ParkingSpaceTotal
|
1 |
|
RentalEquipmentType
|
Water Heater - Gas |
Building
|
BathroomTotal
|
1 |
|
BedroomsAboveGround
|
2 |
|
BedroomsTotal
|
2 |
|
Appliances
|
Dishwasher, Dryer, Microwave, Hood Fan, Stove, Washer, Refrigerator |
|
ArchitecturalStyle
|
Bungalow |
|
BasementDevelopment
|
Unfinished |
|
BasementType
|
N/a (unfinished) |
|
ConstructionStyleAttachment
|
Detached |
|
CoolingType
|
Central Air Conditioning |
|
ExteriorFinish
|
Aluminum Siding |
|
FoundationType
|
Block |
|
HeatingFuel
|
Natural Gas |
|
HeatingType
|
Forced Air |
|
StoriesTotal
|
1 |
|
Type
|
House |
|
UtilityWater
|
Municipal Water |
Parking
Land
|
Acreage
|
No |
|
Sewer
|
Sanitary Sewer |
|
SizeDepth
|
132 Ft |
|
SizeFrontage
|
44 Ft |
|
SizeIrregular
|
44 X 132 Ft |
|
SizeTotalText
|
44 X 132 Ft |
|
ZoningDescription
|
R2 |
Rooms
| Level |
Type |
Length |
Width |
Dimensions |
|
Main Level |
Bedroom |
2.97 m |
3.35 m |
2.97 m x 3.35 m |
|
Main Level |
Living Room |
3.6 m |
5.25 m |
3.6 m x 5.25 m |
|
Main Level |
Bathroom |
1.67 m |
2.1 m |
1.67 m x 2.1 m |
|
Main Level |
Kitchen |
3.6 m |
2.38 m |
3.6 m x 2.38 m |
https://www.realtor.ca/real-estate/28218561/452-hurontario-street-collingwood-collingwood

