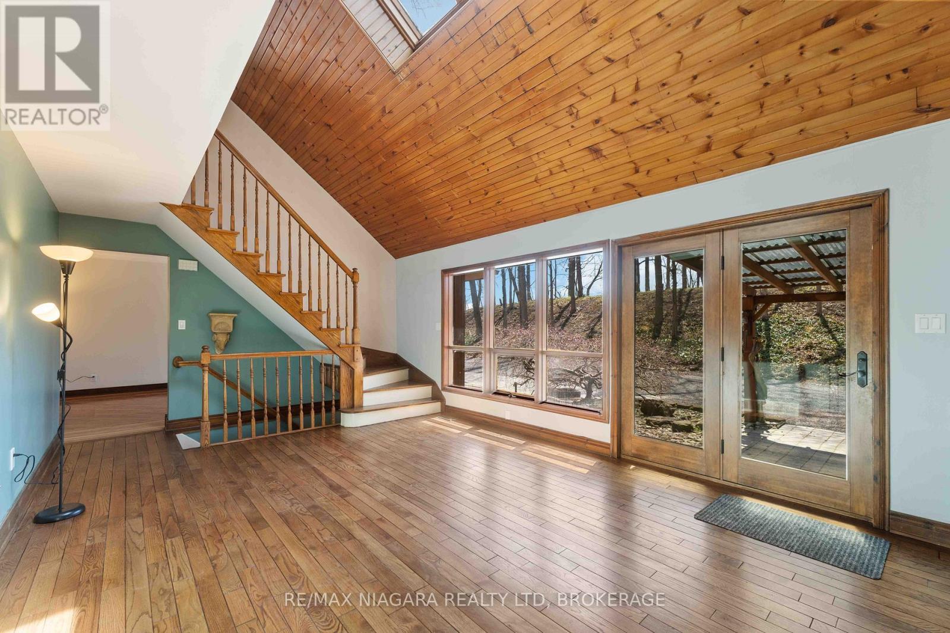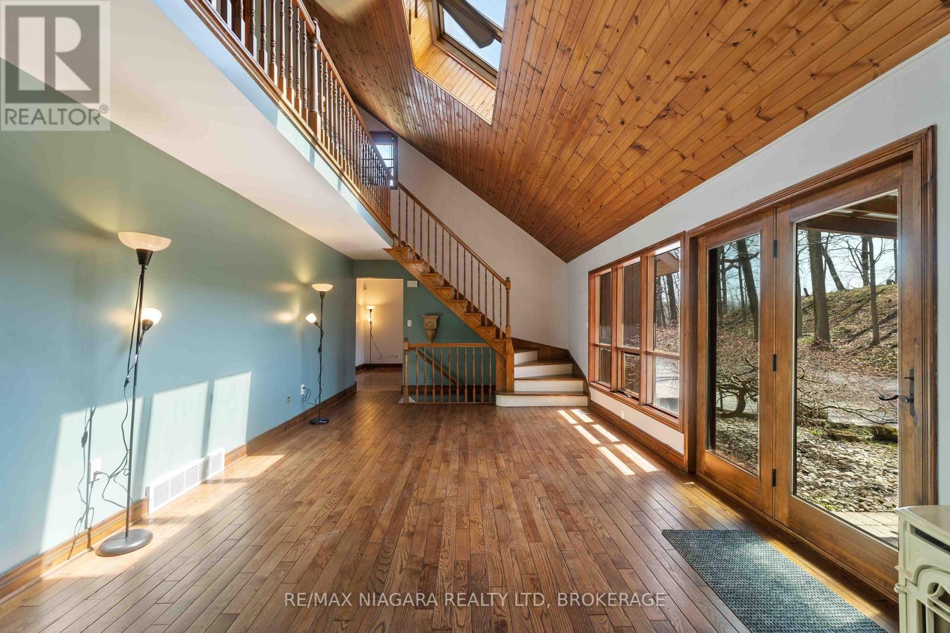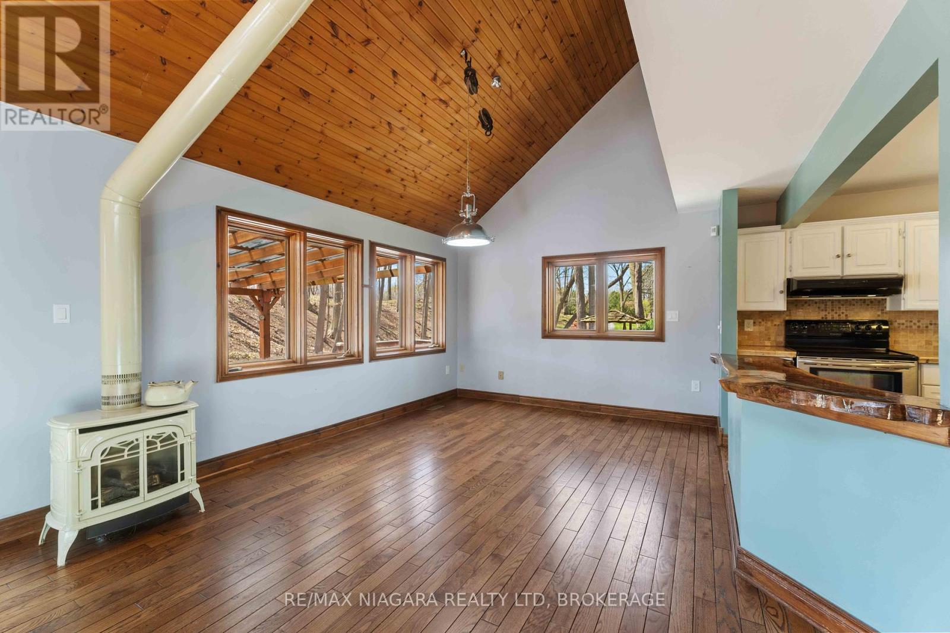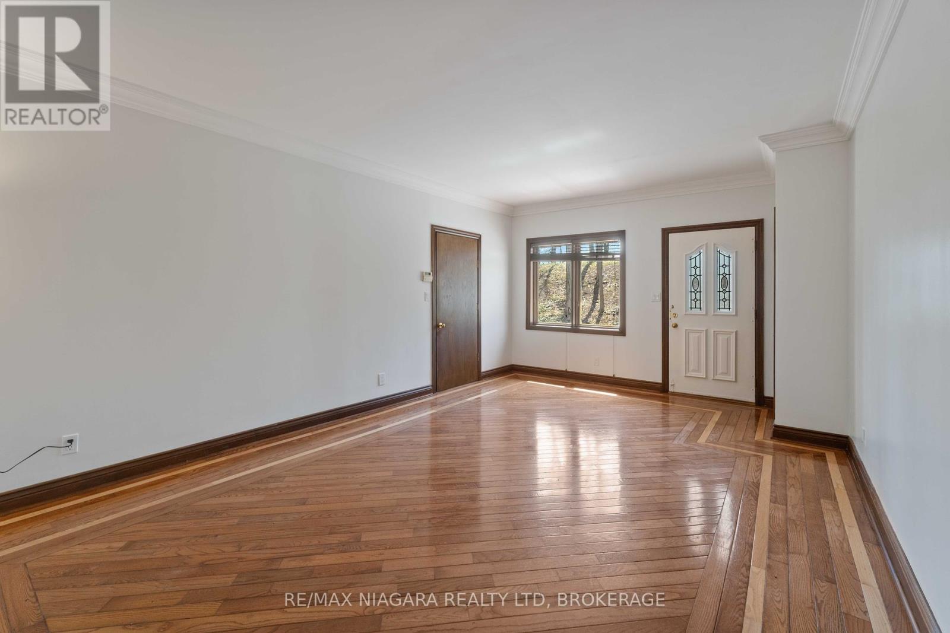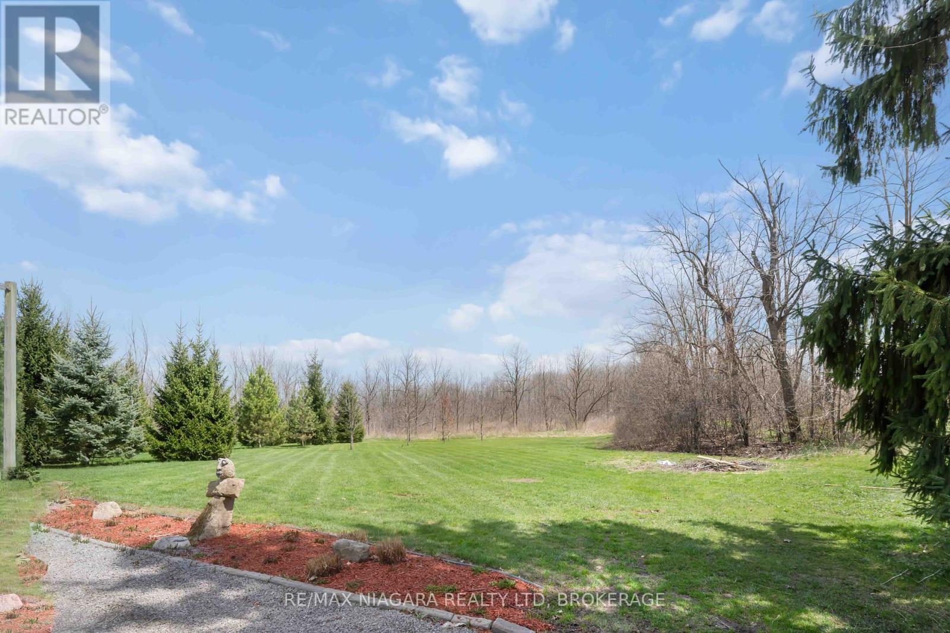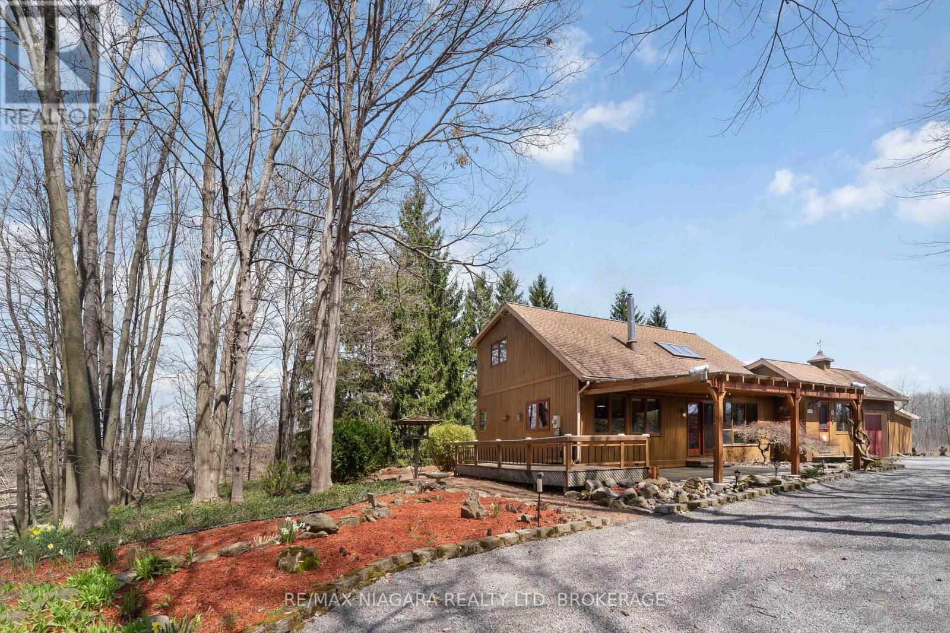416-218-8800
admin@hlfrontier.com
1784 Garner Road Niagara Falls (Beaverdams), Ontario L2E 6S4
3 Bedroom
2 Bathroom
1500 - 2000 sqft
Fireplace
Central Air Conditioning
Forced Air
Acreage
Landscaped
$1,099,900
Why spend countless hours driving north for your piece of tranquility when you can have it in your own yard? Set on just under 5 private acres in the sought-after north end of Niagara Falls, this unique property features 3 bedrooms, 2 full baths, 2 ponds, a main floor family room, and a bright living room with 2-storey ceilings and skylight. The finished rec room in the lower level offers even more space to relax or entertain. Surrounded by nature, yet minutes to all amenities your private retreat awaits! (id:49269)
Open House
This property has open houses!
April
27
Sunday
Starts at:
2:00 pm
Ends at:4:00 pm
Property Details
| MLS® Number | X12105473 |
| Property Type | Single Family |
| Community Name | 209 - Beaverdams |
| Features | Carpet Free |
| ParkingSpaceTotal | 9 |
| Structure | Porch, Deck |
Building
| BathroomTotal | 2 |
| BedroomsAboveGround | 3 |
| BedroomsTotal | 3 |
| Age | 31 To 50 Years |
| Amenities | Fireplace(s) |
| BasementDevelopment | Partially Finished |
| BasementType | N/a (partially Finished) |
| ConstructionStyleAttachment | Detached |
| CoolingType | Central Air Conditioning |
| ExteriorFinish | Wood |
| FireplacePresent | Yes |
| FireplaceTotal | 1 |
| FoundationType | Poured Concrete |
| HeatingFuel | Natural Gas |
| HeatingType | Forced Air |
| StoriesTotal | 2 |
| SizeInterior | 1500 - 2000 Sqft |
| Type | House |
Parking
| Attached Garage | |
| Garage |
Land
| Acreage | Yes |
| LandscapeFeatures | Landscaped |
| Sewer | Septic System |
| SizeDepth | 1025 Ft |
| SizeFrontage | 126 Ft |
| SizeIrregular | 126 X 1025 Ft ; Irregular |
| SizeTotalText | 126 X 1025 Ft ; Irregular|2 - 4.99 Acres |
| SurfaceWater | Pond Or Stream |
| ZoningDescription | A |
Rooms
| Level | Type | Length | Width | Dimensions |
|---|---|---|---|---|
| Second Level | Bedroom 2 | 4.28 m | 2.78 m | 4.28 m x 2.78 m |
| Second Level | Bedroom 3 | 3.27 m | 3.82 m | 3.27 m x 3.82 m |
| Second Level | Bathroom | 2.13 m | 3.04 m | 2.13 m x 3.04 m |
| Basement | Laundry Room | 7.06 m | 2.67 m | 7.06 m x 2.67 m |
| Basement | Workshop | 2.91 m | 3.97 m | 2.91 m x 3.97 m |
| Basement | Recreational, Games Room | 9.16 m | 3.88 m | 9.16 m x 3.88 m |
| Ground Level | Living Room | 6.4 m | 3.97 m | 6.4 m x 3.97 m |
| Ground Level | Dining Room | 3.04 m | 3.42 m | 3.04 m x 3.42 m |
| Ground Level | Kitchen | 3.16 m | 3.41 m | 3.16 m x 3.41 m |
| Ground Level | Bedroom | 3.17 m | 4.12 m | 3.17 m x 4.12 m |
| Ground Level | Family Room | 4.05 m | 6.28 m | 4.05 m x 6.28 m |
| Ground Level | Bathroom | 1.78 m | 3.03 m | 1.78 m x 3.03 m |
https://www.realtor.ca/real-estate/28218404/1784-garner-road-niagara-falls-beaverdams-209-beaverdams
Interested?
Contact us for more information






