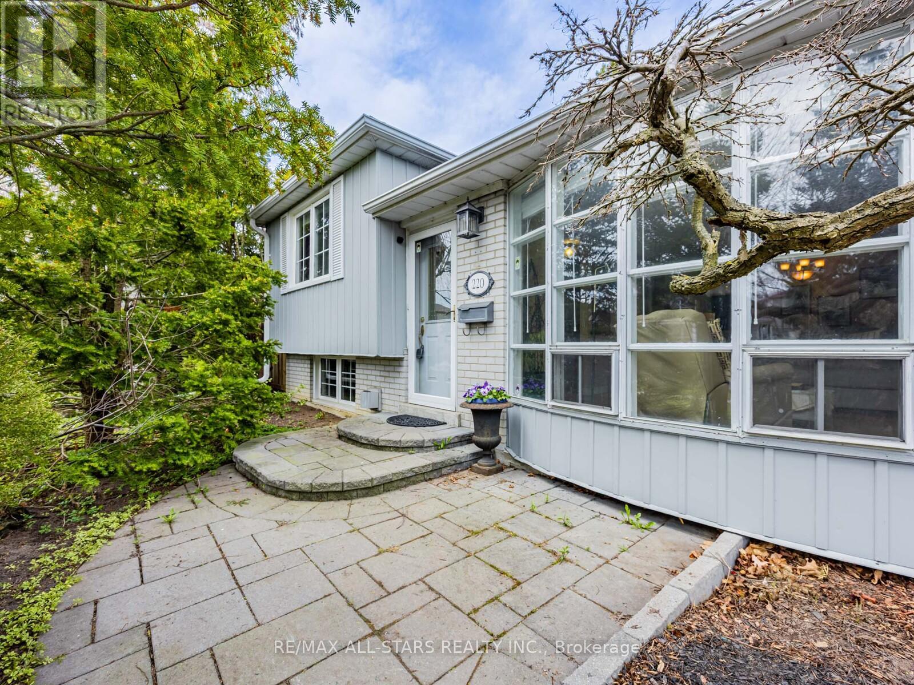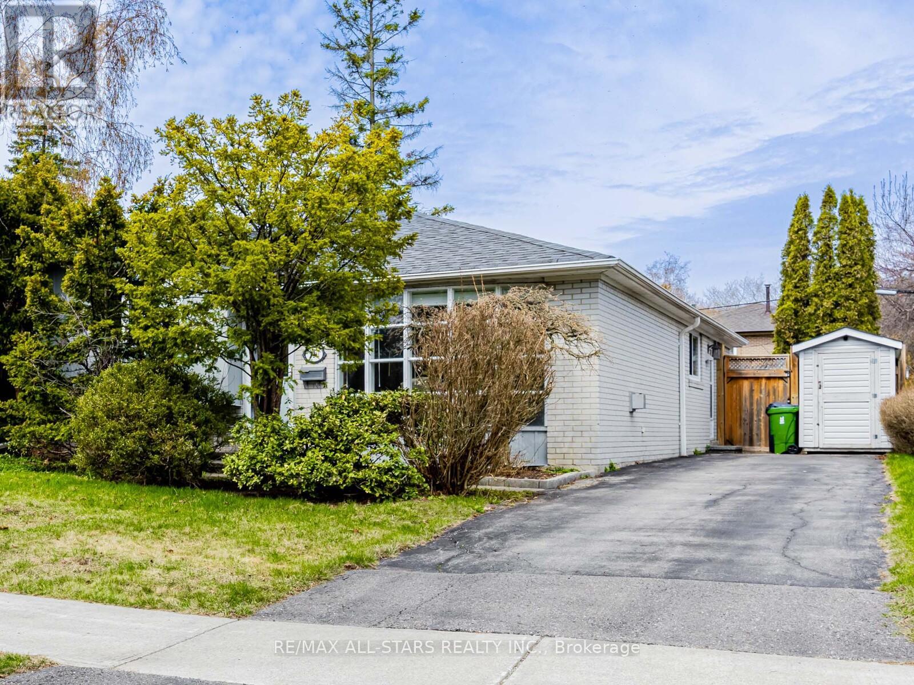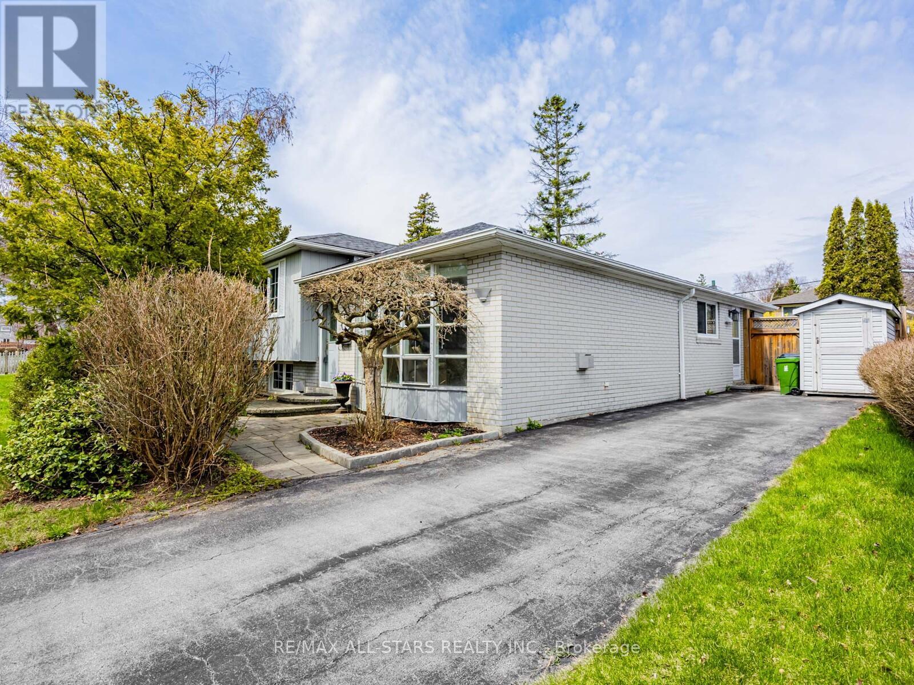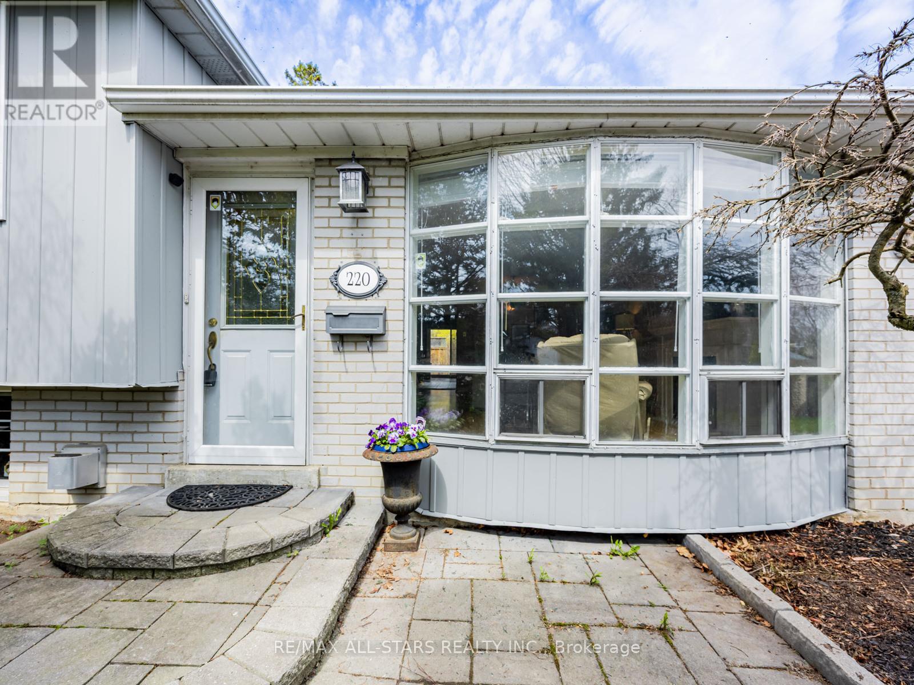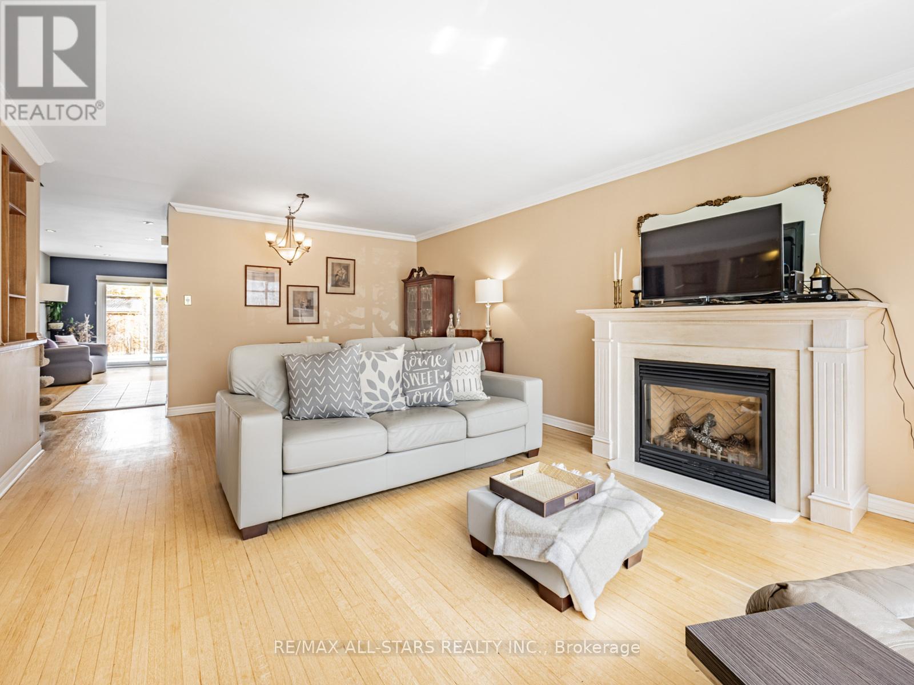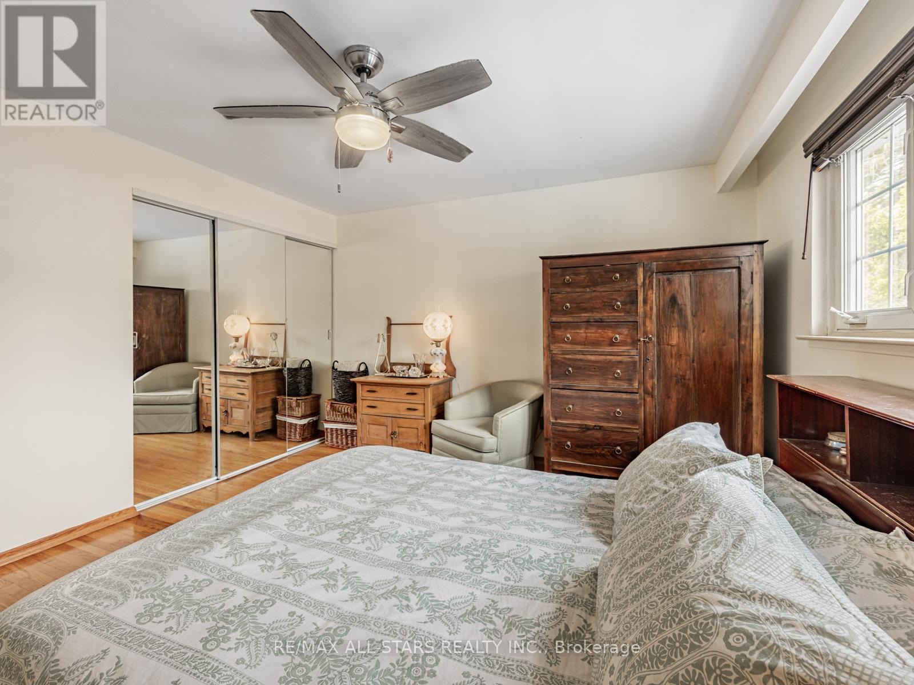220 Catalina Drive Toronto (Guildwood), Ontario M1E 1B7
$1,049,900
Welcome to Guildwood Village! This well maintained, south facing, warm and cozy home is waiting for its next new family. The main floor features gleaming hardwood floors, large bright windows, and an impressive open concept kitchen with marble island & counter. The kitchen also has a convenient side entrance from the driveway for easy unloading plus a separate pantry and combined family room with a walk out to the backyard oasis. Enjoy this summer to the fullest with a large 16' x 32' heated pool, gazebo lounge area, dining area, mini side yard for storage, two sheds, perennials and greenery. The basement boasts a large recreation room with above grade windows, fireplace and extra storage. Take a 10 minute stroll over to 24 hour TTC, splash pad, parks, tennis, local plaza with grocery store, restaurants, and other amenities. You're also only a 20 minute walk to the GO Train, Guild Inn & Gardens over looking Lake Ontario, Beach, Walking Trails and more. Don't forget, it's located in the highly rated Elizabeth Simcoe Junior Public School district, currently Jk - Grade 6 (soon to be up to Grade 8) and Sir Wilfrid Laurier Collegiate with International Baccalaureate IB program. Home inspection available upon request! (id:49269)
Open House
This property has open houses!
2:00 pm
Ends at:4:00 pm
2:00 pm
Ends at:4:00 pm
Property Details
| MLS® Number | E12105768 |
| Property Type | Single Family |
| Community Name | Guildwood |
| ParkingSpaceTotal | 3 |
| PoolType | Inground Pool |
Building
| BathroomTotal | 2 |
| BedroomsAboveGround | 3 |
| BedroomsTotal | 3 |
| Appliances | Central Vacuum, Blinds, Dishwasher, Dryer, Stove, Washer, Refrigerator |
| BasementDevelopment | Finished |
| BasementType | Crawl Space (finished) |
| ConstructionStyleAttachment | Detached |
| ConstructionStyleSplitLevel | Sidesplit |
| CoolingType | Central Air Conditioning |
| ExteriorFinish | Brick, Aluminum Siding |
| FireplacePresent | Yes |
| FireplaceTotal | 2 |
| FlooringType | Hardwood, Concrete, Tile, Carpeted |
| FoundationType | Block |
| HalfBathTotal | 1 |
| HeatingFuel | Natural Gas |
| HeatingType | Forced Air |
| SizeInterior | 700 - 1100 Sqft |
| Type | House |
| UtilityWater | Municipal Water |
Parking
| No Garage |
Land
| Acreage | No |
| Sewer | Sanitary Sewer |
| SizeDepth | 130 Ft ,7 In |
| SizeFrontage | 54 Ft ,2 In |
| SizeIrregular | 54.2 X 130.6 Ft |
| SizeTotalText | 54.2 X 130.6 Ft |
Rooms
| Level | Type | Length | Width | Dimensions |
|---|---|---|---|---|
| Main Level | Living Room | 6.31 m | 4.12 m | 6.31 m x 4.12 m |
| Main Level | Dining Room | 6.31 m | 4.12 m | 6.31 m x 4.12 m |
| Main Level | Kitchen | 4.21 m | 3.14 m | 4.21 m x 3.14 m |
| Main Level | Family Room | 3.99 m | 3 m | 3.99 m x 3 m |
| Main Level | Bathroom | 1.19 m | 1.14 m | 1.19 m x 1.14 m |
| Sub-basement | Utility Room | 6.1 m | 3.35 m | 6.1 m x 3.35 m |
| Sub-basement | Recreational, Games Room | 5.93 m | 3.44 m | 5.93 m x 3.44 m |
| Upper Level | Primary Bedroom | 3.68 m | 3.54 m | 3.68 m x 3.54 m |
| Upper Level | Bedroom 2 | 3.94 m | 2 m | 3.94 m x 2 m |
| Upper Level | Bedroom 3 | 3.14 m | 2.95 m | 3.14 m x 2.95 m |
| Upper Level | Bathroom | 2.57 m | 1.47 m | 2.57 m x 1.47 m |
https://www.realtor.ca/real-estate/28219230/220-catalina-drive-toronto-guildwood-guildwood
Interested?
Contact us for more information

