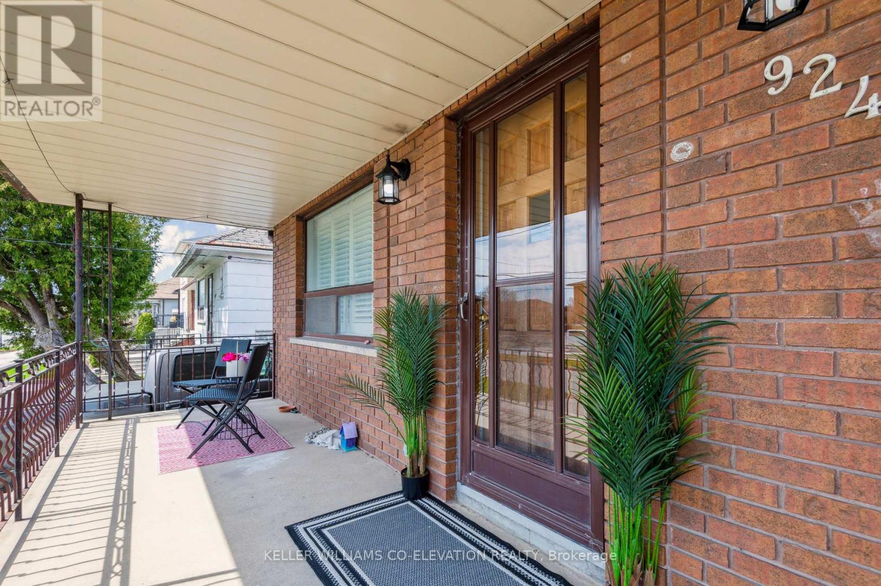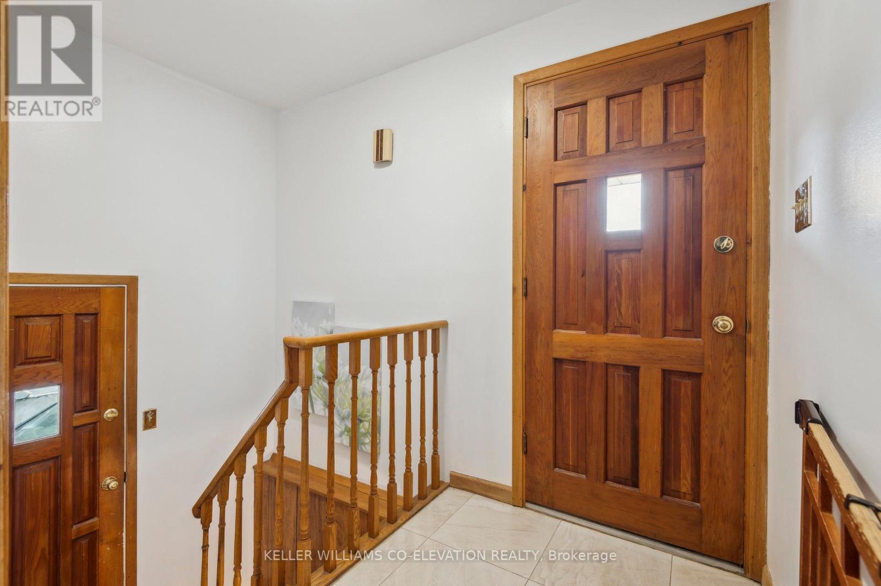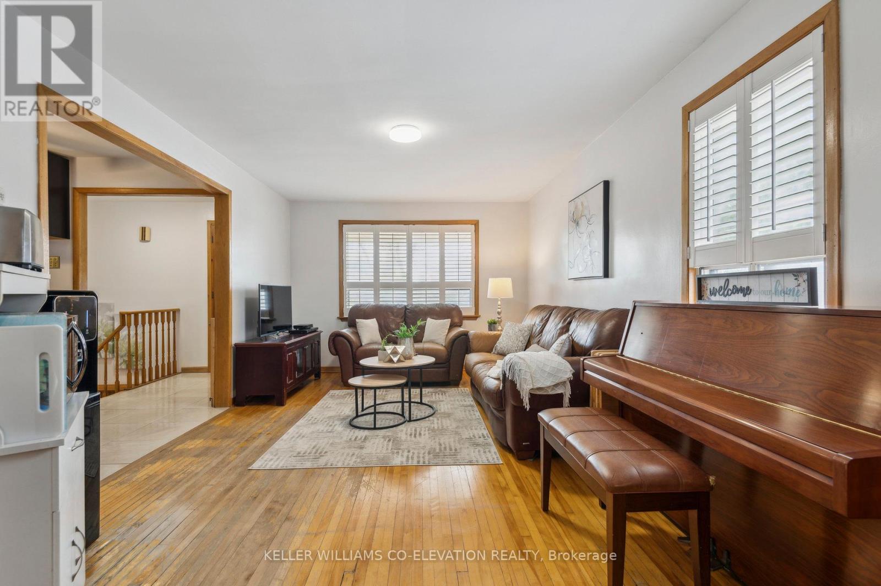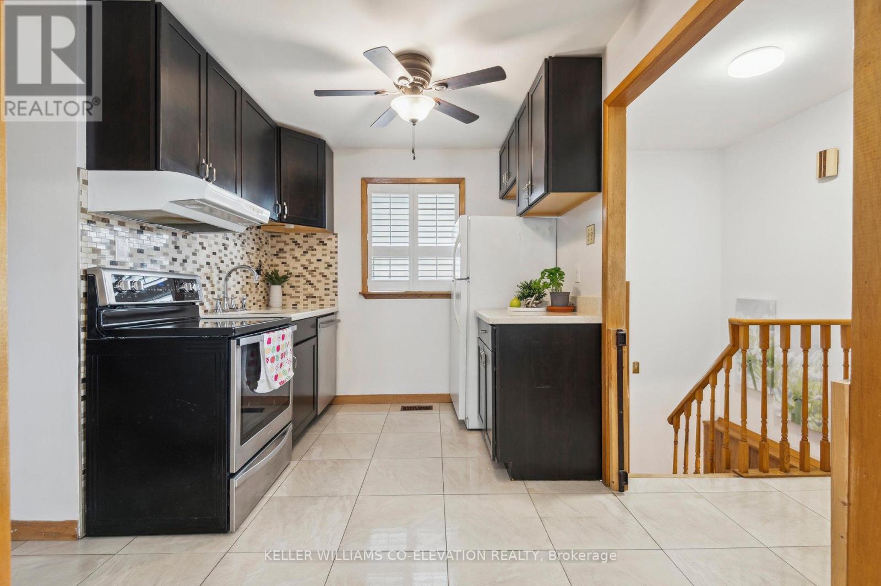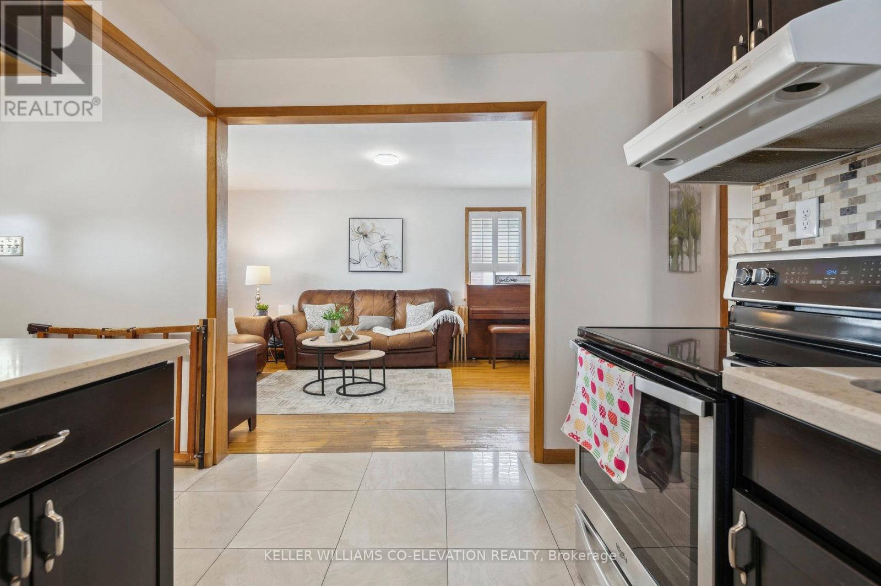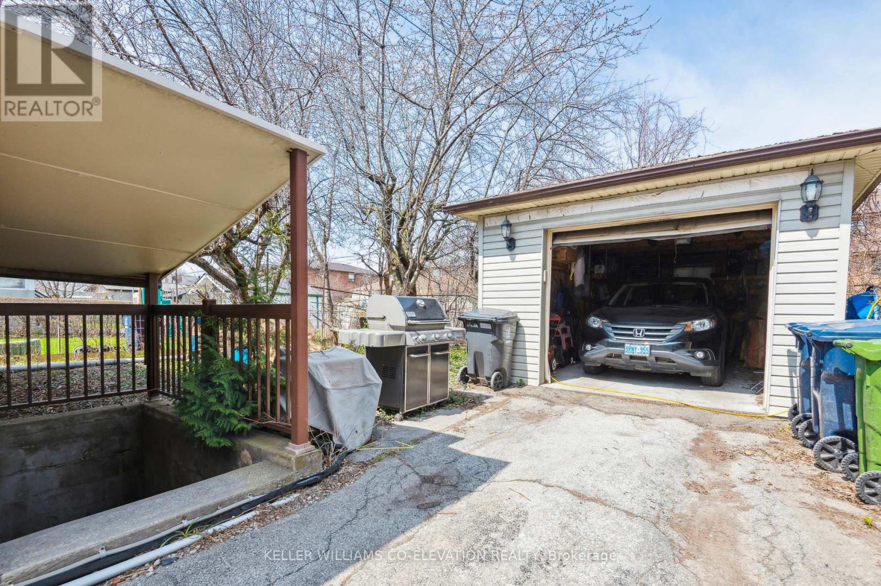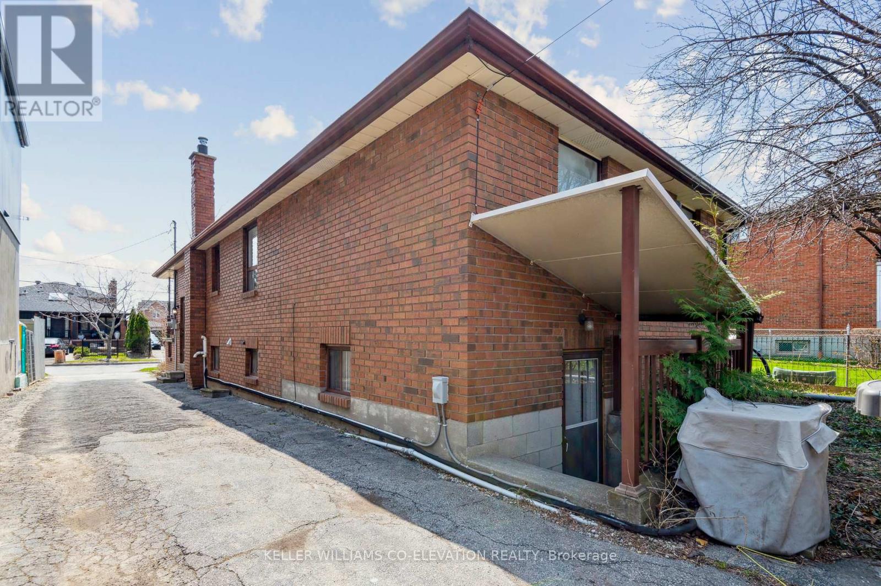4 Bedroom
2 Bathroom
700 - 1100 sqft
Bungalow
Fireplace
Central Air Conditioning
Forced Air
$1,200,000
Location Location Location! This Beautifully Laid Out 3 Bedroom 2 Bathroom Bungalow Is Set On A Family Friendly, Tree Lined Street With Many New Homes Being Built. Offering Over 2000 Sqft Of Living Space Between 2 Floors; Freshly Painted And Ready For Your Family To Make It Your Own. The Additional Open Concept Basement Apartment With A Separate Entrance Can Start Generating An Income Stream Or Facilitate Multi-Generational Living Immediately. Close To All Amenities and Walking Distance To Shopping, Schools, Parks And Subway. The Opportunities Are Endless. Whether You Are Looking To Build Affordable Housing, Multi-Unit Rentals, Or Live In An Income-Generating Property, The Lot Size Provides Flexibility For Your Vision. Don't Miss This Opportunity To Own An Exceptional Move-In Ready Home. Come See For Yourself! (id:49269)
Property Details
|
MLS® Number
|
W12105835 |
|
Property Type
|
Single Family |
|
Community Name
|
Yorkdale-Glen Park |
|
AmenitiesNearBy
|
Park, Public Transit, Schools, Place Of Worship |
|
Features
|
Carpet Free |
|
ParkingSpaceTotal
|
5 |
Building
|
BathroomTotal
|
2 |
|
BedroomsAboveGround
|
3 |
|
BedroomsBelowGround
|
1 |
|
BedroomsTotal
|
4 |
|
Appliances
|
Water Meter, Dishwasher, Dryer, Range, Stove, Washer, Refrigerator |
|
ArchitecturalStyle
|
Bungalow |
|
BasementDevelopment
|
Finished |
|
BasementFeatures
|
Separate Entrance |
|
BasementType
|
N/a (finished) |
|
ConstructionStyleAttachment
|
Detached |
|
CoolingType
|
Central Air Conditioning |
|
ExteriorFinish
|
Brick |
|
FireplacePresent
|
Yes |
|
FlooringType
|
Tile |
|
FoundationType
|
Block |
|
HeatingFuel
|
Natural Gas |
|
HeatingType
|
Forced Air |
|
StoriesTotal
|
1 |
|
SizeInterior
|
700 - 1100 Sqft |
|
Type
|
House |
|
UtilityWater
|
Municipal Water |
Parking
Land
|
Acreage
|
No |
|
FenceType
|
Fenced Yard |
|
LandAmenities
|
Park, Public Transit, Schools, Place Of Worship |
|
Sewer
|
Sanitary Sewer |
|
SizeDepth
|
132 Ft ,1 In |
|
SizeFrontage
|
36 Ft ,1 In |
|
SizeIrregular
|
36.1 X 132.1 Ft |
|
SizeTotalText
|
36.1 X 132.1 Ft |
Rooms
| Level |
Type |
Length |
Width |
Dimensions |
|
Basement |
Laundry Room |
5.18 m |
2.97 m |
5.18 m x 2.97 m |
|
Basement |
Living Room |
5.97 m |
1 m |
5.97 m x 1 m |
|
Basement |
Kitchen |
2.95 m |
2.97 m |
2.95 m x 2.97 m |
|
Basement |
Bathroom |
2.01 m |
2.06 m |
2.01 m x 2.06 m |
|
Ground Level |
Kitchen |
3.51 m |
2.03 m |
3.51 m x 2.03 m |
|
Ground Level |
Living Room |
5.05 m |
3.4 m |
5.05 m x 3.4 m |
|
Ground Level |
Bathroom |
5.7 m |
1.93 m |
5.7 m x 1.93 m |
|
Ground Level |
Dining Room |
4.14 m |
2.82 m |
4.14 m x 2.82 m |
|
Ground Level |
Primary Bedroom |
3.99 m |
3.28 m |
3.99 m x 3.28 m |
|
Ground Level |
Bedroom 2 |
3.15 m |
2.92 m |
3.15 m x 2.92 m |
|
Ground Level |
Bedroom 3 |
2.9 m |
2.69 m |
2.9 m x 2.69 m |
Utilities
https://www.realtor.ca/real-estate/28219447/924-glencairn-avenue-toronto-yorkdale-glen-park-yorkdale-glen-park



