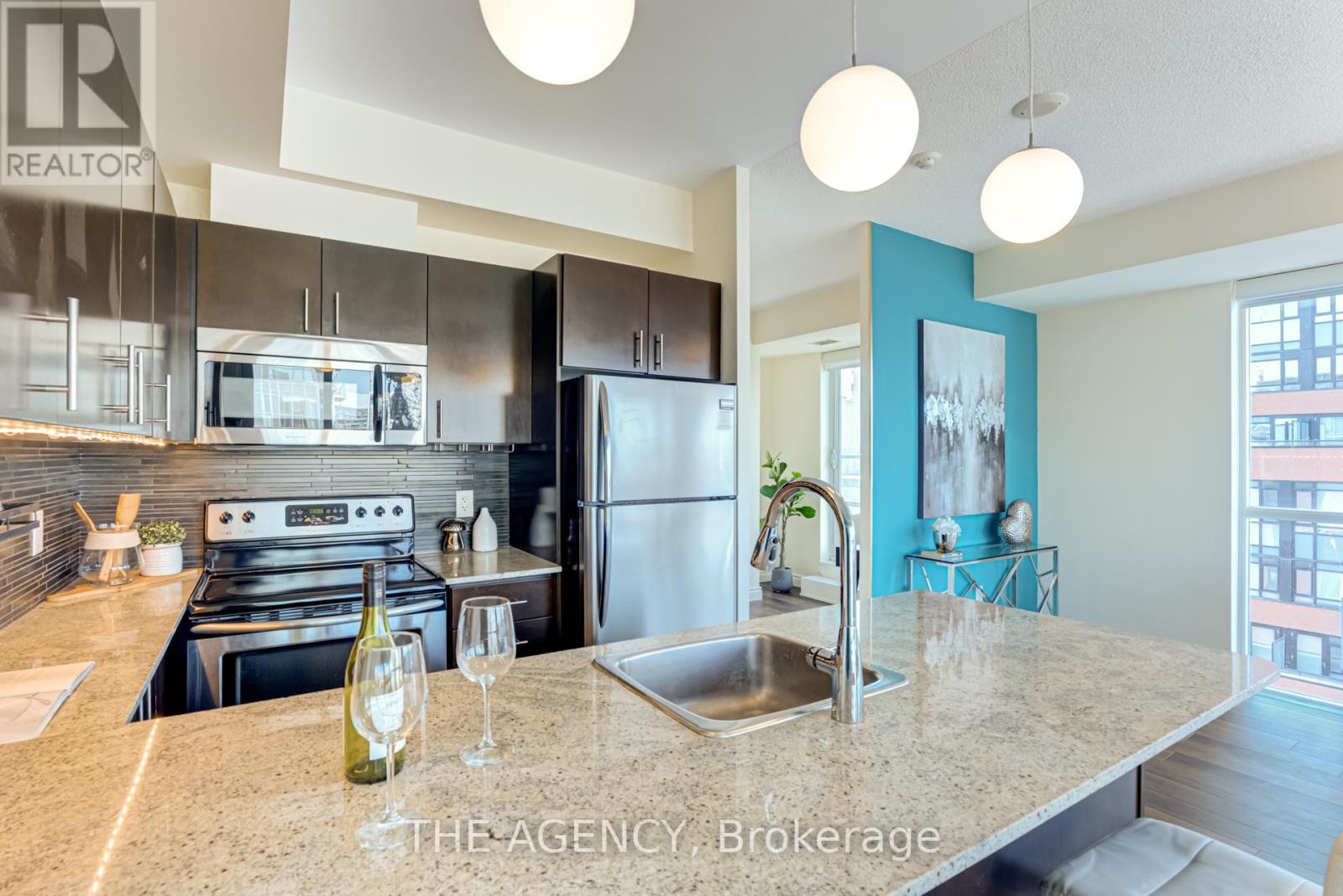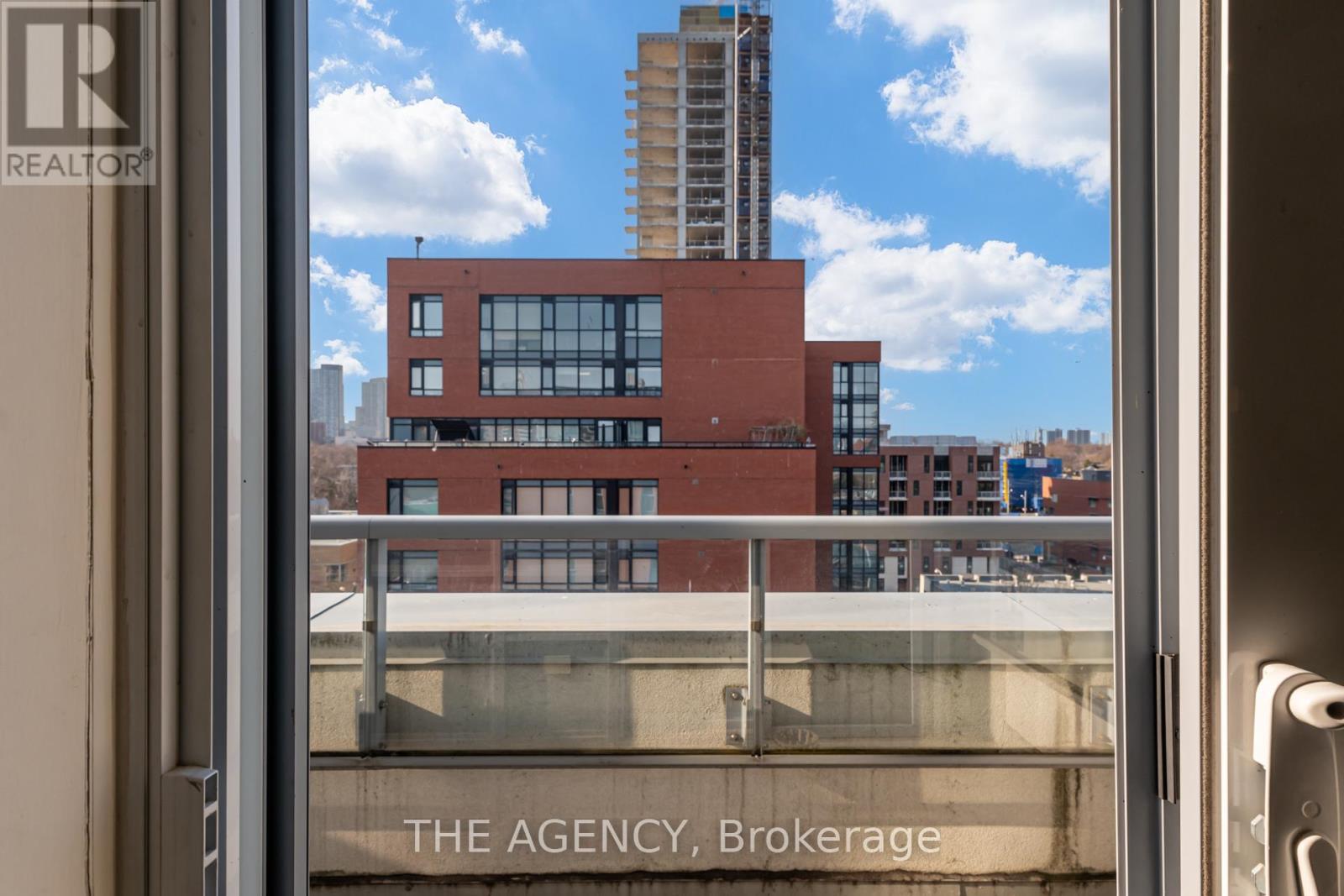#802 - 1 Cole Street Toronto (Regent Park), Ontario M5A 4M2
$525,000Maintenance, Common Area Maintenance, Heat, Insurance, Parking, Water
$641.84 Monthly
Maintenance, Common Area Maintenance, Heat, Insurance, Parking, Water
$641.84 MonthlySpacious Corner Unit with Parking & Locker in the Heart of Regent Park!This One Bedroom + Den Suite Features Two Generously Sized Balconies with Stunning Unobstructed Views. Enjoy an Open Concept Floor Plan with Floor-to-Ceiling Windows, Granite Countertops, Stainless Steel Appliances, and Updated Lighting .Located in the Award-Winning Daniels Building Offering Top-Tier Amenities: 24-Hour Concierge, Fully Equipped Gym, Party Room, Two-Storey Lounge, Guest Suites, and an Impressive Outdoor Skypark with BBQs.Just Steps to Transit, Parks, Shops, and All the Best of Downtown Living. (id:49269)
Property Details
| MLS® Number | C12105873 |
| Property Type | Single Family |
| Community Name | Regent Park |
| AmenitiesNearBy | Park, Public Transit |
| CommunityFeatures | Pet Restrictions, Community Centre |
| Features | In Suite Laundry |
| ParkingSpaceTotal | 1 |
| ViewType | View |
Building
| BathroomTotal | 1 |
| BedroomsAboveGround | 1 |
| BedroomsBelowGround | 1 |
| BedroomsTotal | 2 |
| Age | 6 To 10 Years |
| Amenities | Security/concierge, Exercise Centre, Party Room, Visitor Parking, Storage - Locker |
| CoolingType | Central Air Conditioning |
| ExteriorFinish | Brick |
| FlooringType | Laminate |
| HeatingFuel | Natural Gas |
| HeatingType | Forced Air |
| SizeInterior | 600 - 699 Sqft |
| Type | Apartment |
Parking
| Underground | |
| Garage |
Land
| Acreage | No |
| LandAmenities | Park, Public Transit |
Rooms
| Level | Type | Length | Width | Dimensions |
|---|---|---|---|---|
| Main Level | Foyer | Measurements not available | ||
| Main Level | Living Room | 5.3 m | 2.3 m | 5.3 m x 2.3 m |
| Main Level | Dining Room | 2.8 m | 2 m | 2.8 m x 2 m |
| Main Level | Kitchen | 2.7 m | 2.3 m | 2.7 m x 2.3 m |
| Main Level | Primary Bedroom | 3.1 m | 2.8 m | 3.1 m x 2.8 m |
| Main Level | Den | 2.8 m | 2.7 m | 2.8 m x 2.7 m |
https://www.realtor.ca/real-estate/28219613/802-1-cole-street-toronto-regent-park-regent-park
Interested?
Contact us for more information









































