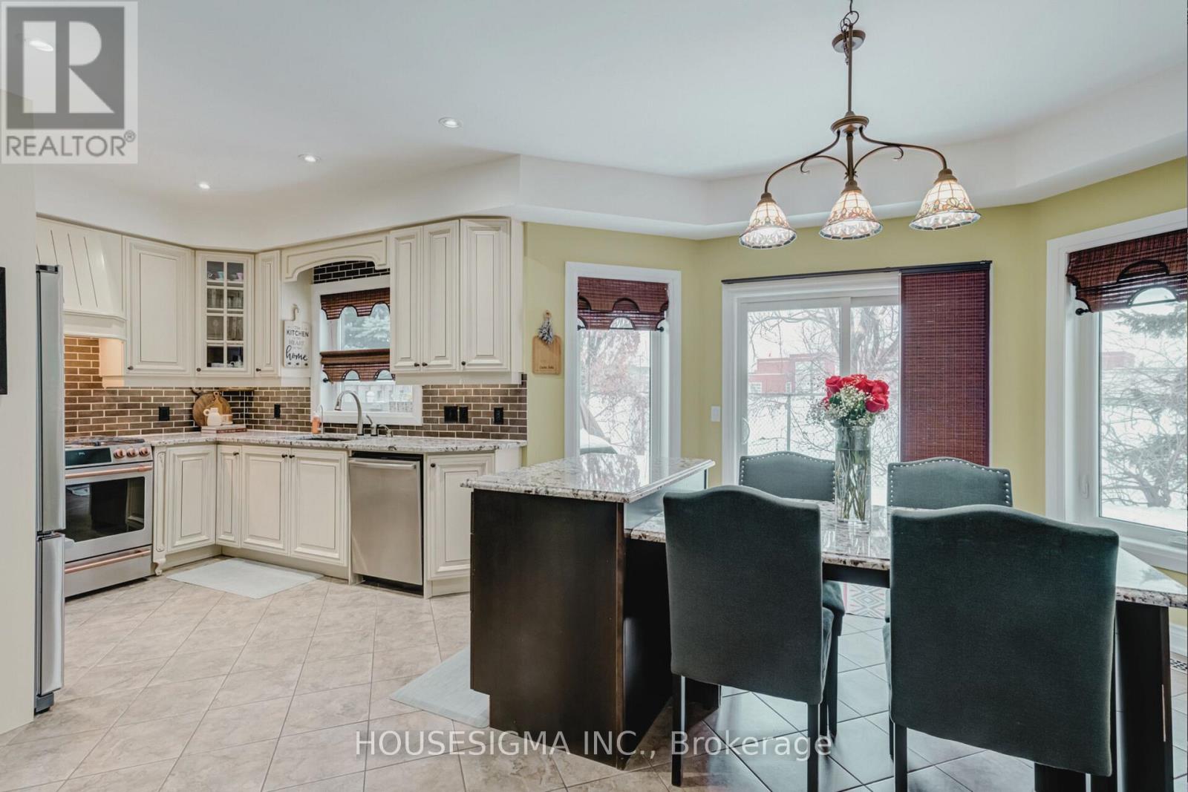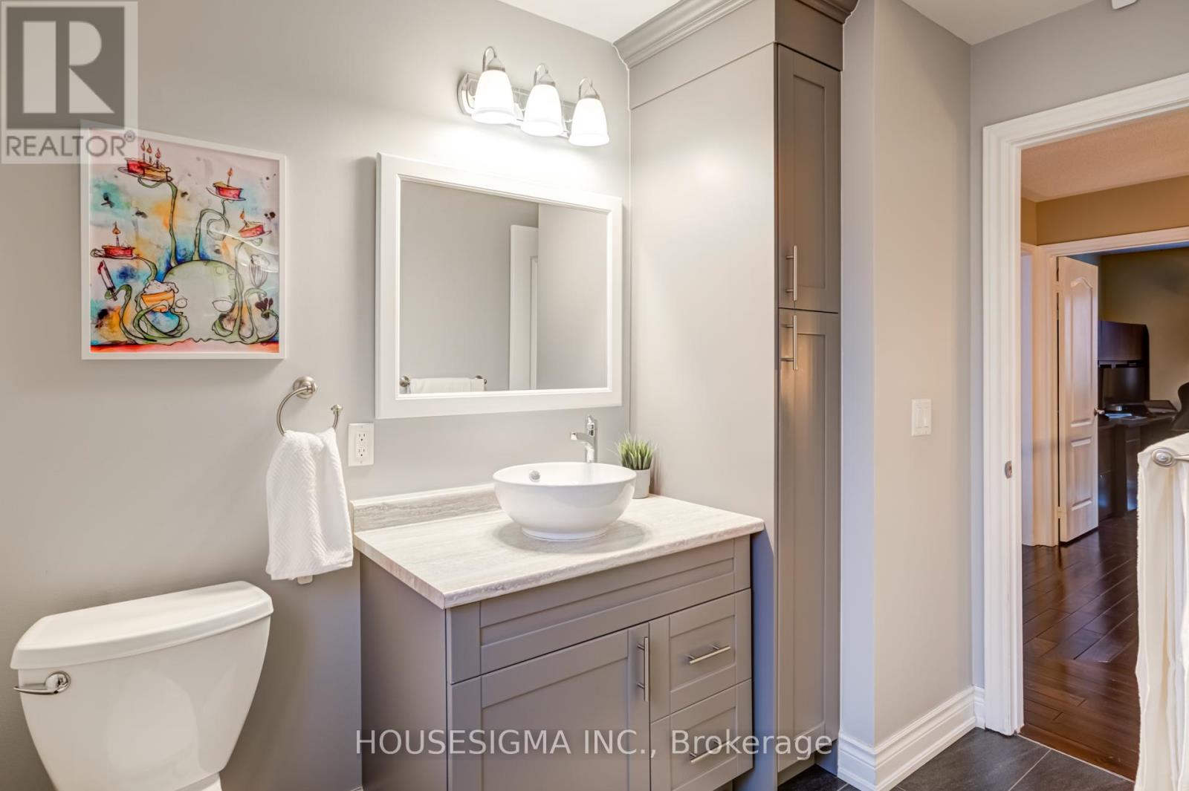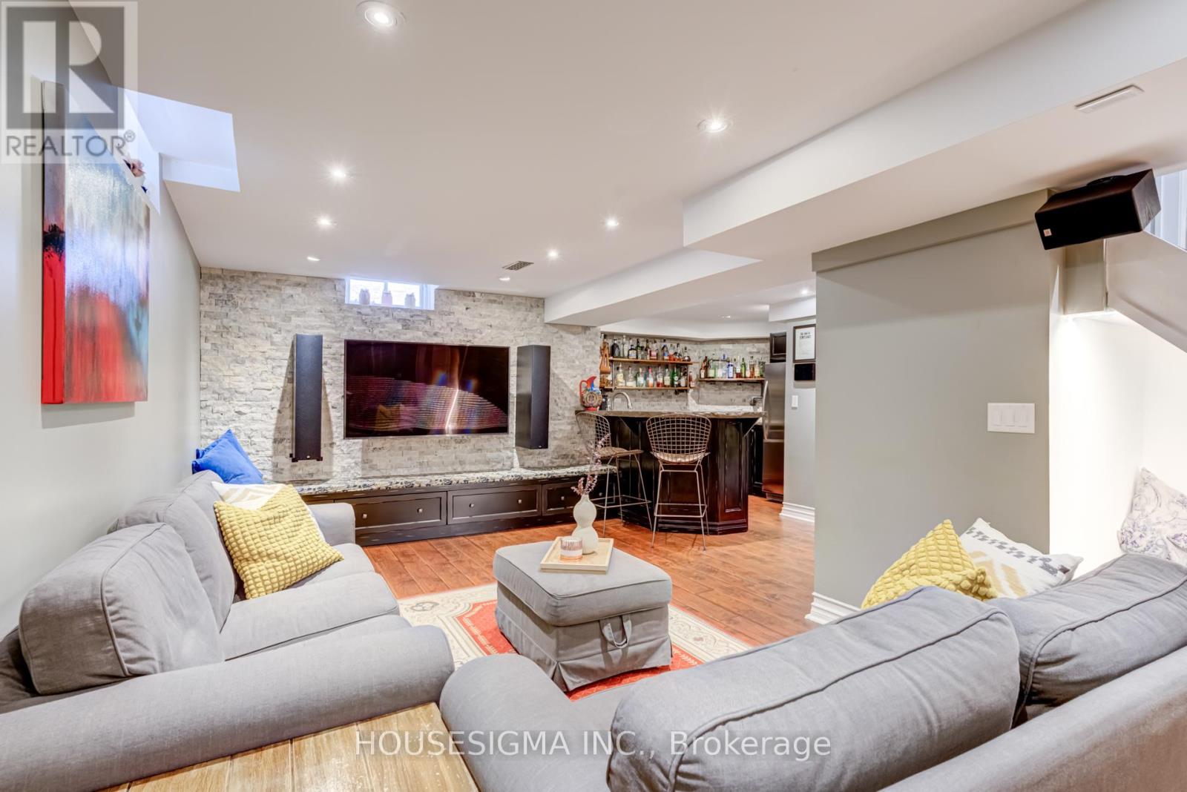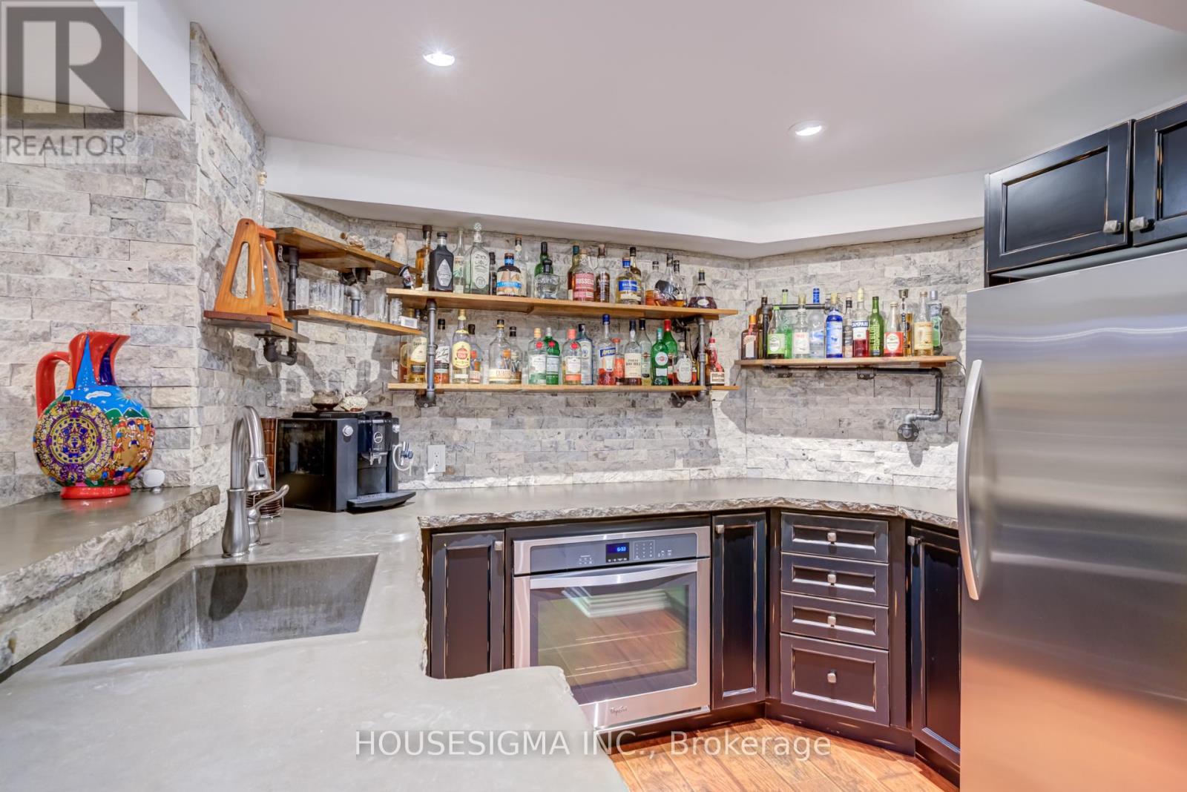4 Bedroom
4 Bathroom
2000 - 2500 sqft
Fireplace
Central Air Conditioning
Forced Air
Landscaped
$4,300 Monthly
Welcome to the Prestigious Kettle Court in Maple, where Luxury, Convenience & Absolute Pride of Ownership converge in this exquisite 3600 sq.ft all-in! Shows A++ Nestled on an exclusive & rarely offered upscale cul-de-sac, this renovated masterpiece is perfect for families seeking a dream home in a highly desirable neighbourhood with great schools. Step into a home that boasts 4 spacious bedrooms, 4 bathrooms & 9ft main level ceilings, along with a recently upgraded Custom Chef's Kitchen featuring a custom island, dual fuel gas & electric range, granite counters & a Fully Finished Basement. Natural light floods the home, highlighting the meticulous updates throughout, including Roof [2018] Windows [2018] Doors [2018] Furnace [2018] A/C [2018] On-demand water heater [2018] Garage doors [2024], Hardwood & Tile Flooring. The finished lower level is a standout feature, complete with a stunning custom kitchenette bar, gym, entertainment room, custom bathroom (w/ heated floors). Main level laundry room, this home has no shortage of space & storage & is Carpet Free. The huge Primary Bedroom Suite offers a 4-piece ensuite (w/ heated floors) & a walk-in closet. Outside, the interlock walkways & professionally hard-scaped rear yard create an inviting outdoor oasis, perfect for gatherings & relaxation. [AMENITIES] Located on a quiet, safe, and family-friendly street, this home offers pathway access to Mackenzie Glen Park & KM's of walking trails. Nearby are North Maple Regional Park, Highway 400, Maple GO Station, Vaughan Subway & YRT. Enjoy nearby shopping at Vaughan Mills and the Maple Community Centre, all while being within walking distance to highly rated schools. With 4-car driveway & no sidewalk, this home offers ample parking & convenience. Don't miss your chance to experience this dream home! (id:49269)
Property Details
|
MLS® Number
|
N12105849 |
|
Property Type
|
Single Family |
|
Community Name
|
Maple |
|
AmenitiesNearBy
|
Public Transit, Schools, Park |
|
Features
|
Cul-de-sac, Wooded Area |
|
ParkingSpaceTotal
|
6 |
Building
|
BathroomTotal
|
4 |
|
BedroomsAboveGround
|
4 |
|
BedroomsTotal
|
4 |
|
Age
|
16 To 30 Years |
|
Amenities
|
Fireplace(s) |
|
Appliances
|
Water Heater, Window Coverings |
|
BasementDevelopment
|
Finished |
|
BasementType
|
Full (finished) |
|
ConstructionStyleAttachment
|
Detached |
|
CoolingType
|
Central Air Conditioning |
|
ExteriorFinish
|
Brick Veneer, Stone |
|
FireProtection
|
Smoke Detectors |
|
FireplacePresent
|
Yes |
|
FireplaceTotal
|
1 |
|
FlooringType
|
Tile, Laminate, Hardwood, Cushion/lino/vinyl |
|
FoundationType
|
Poured Concrete |
|
HalfBathTotal
|
1 |
|
HeatingFuel
|
Natural Gas |
|
HeatingType
|
Forced Air |
|
StoriesTotal
|
2 |
|
SizeInterior
|
2000 - 2500 Sqft |
|
Type
|
House |
|
UtilityWater
|
Municipal Water |
Parking
Land
|
Acreage
|
No |
|
LandAmenities
|
Public Transit, Schools, Park |
|
LandscapeFeatures
|
Landscaped |
|
Sewer
|
Sanitary Sewer |
|
SizeDepth
|
110 Ft |
|
SizeFrontage
|
39 Ft ,4 In |
|
SizeIrregular
|
39.4 X 110 Ft |
|
SizeTotalText
|
39.4 X 110 Ft |
Rooms
| Level |
Type |
Length |
Width |
Dimensions |
|
Second Level |
Primary Bedroom |
6.68 m |
5.31 m |
6.68 m x 5.31 m |
|
Second Level |
Bedroom 2 |
3.69 m |
3.59 m |
3.69 m x 3.59 m |
|
Second Level |
Bedroom 3 |
3.29 m |
3.12 m |
3.29 m x 3.12 m |
|
Second Level |
Bedroom 4 |
3.96 m |
3.23 m |
3.96 m x 3.23 m |
|
Basement |
Sitting Room |
4.26 m |
5.51 m |
4.26 m x 5.51 m |
|
Basement |
Other |
2.8 m |
2.55 m |
2.8 m x 2.55 m |
|
Basement |
Recreational, Games Room |
5.84 m |
6.06 m |
5.84 m x 6.06 m |
|
Basement |
Exercise Room |
3.37 m |
2.65 m |
3.37 m x 2.65 m |
|
Main Level |
Kitchen |
3.15 m |
3.16 m |
3.15 m x 3.16 m |
|
Main Level |
Eating Area |
3.86 m |
4.65 m |
3.86 m x 4.65 m |
|
Main Level |
Family Room |
3.3 m |
5.53 m |
3.3 m x 5.53 m |
|
Main Level |
Living Room |
3.38 m |
5.19 m |
3.38 m x 5.19 m |
Utilities
|
Cable
|
Installed |
|
Sewer
|
Installed |
https://www.realtor.ca/real-estate/28219529/37-kettle-court-vaughan-maple-maple






































