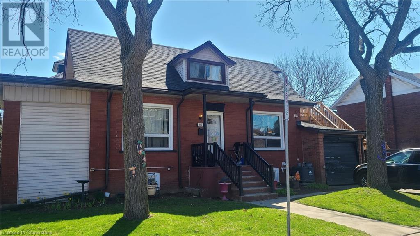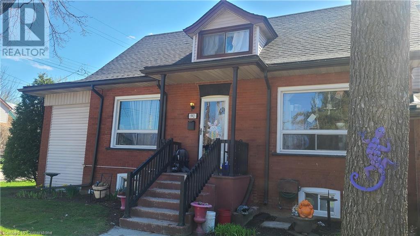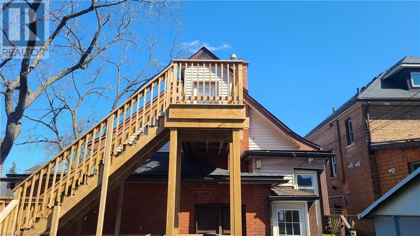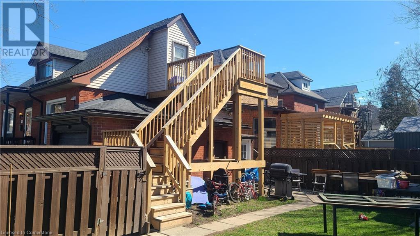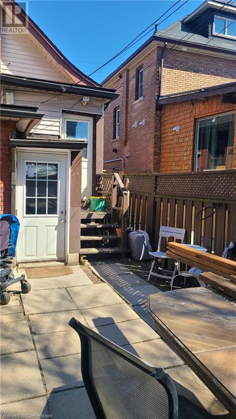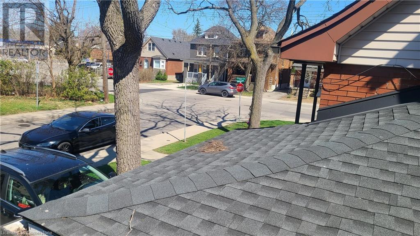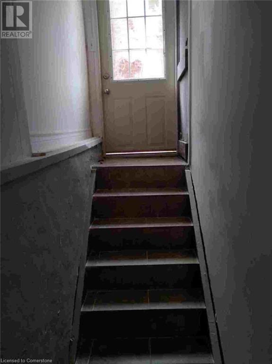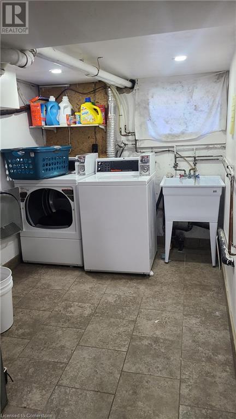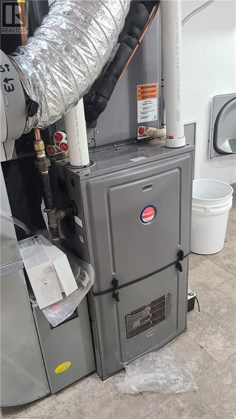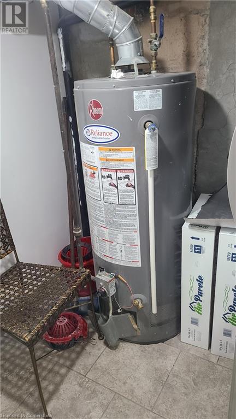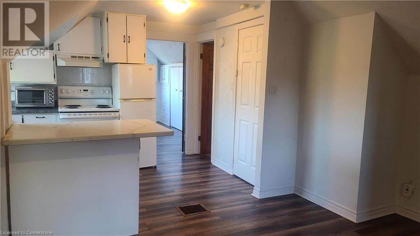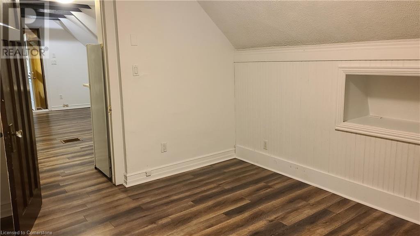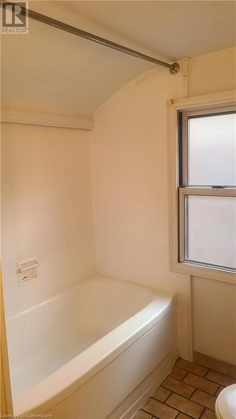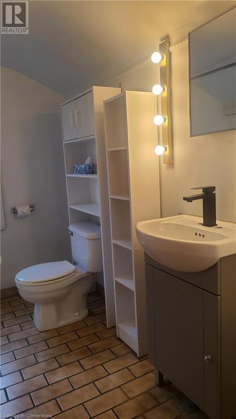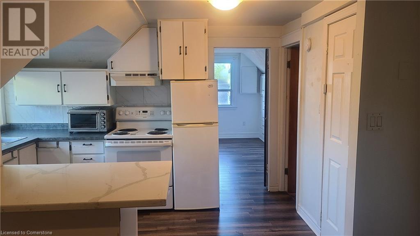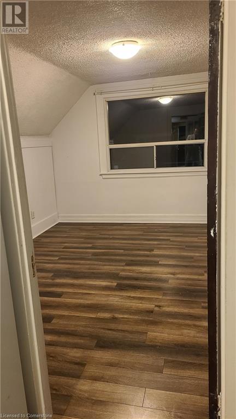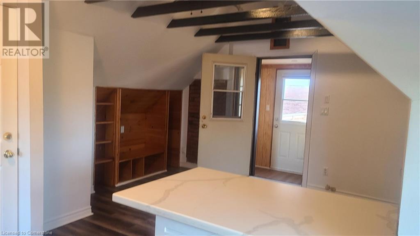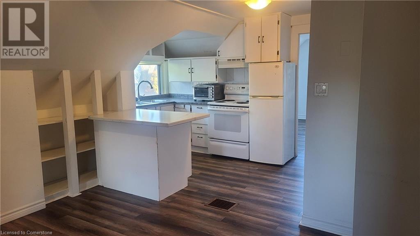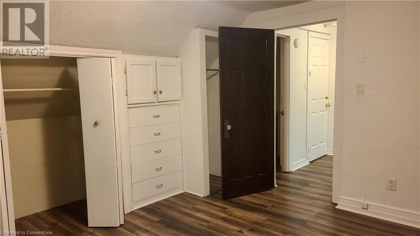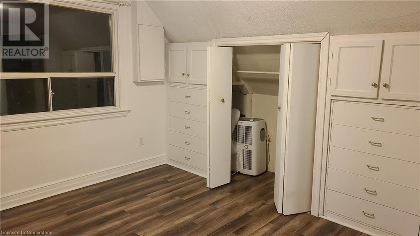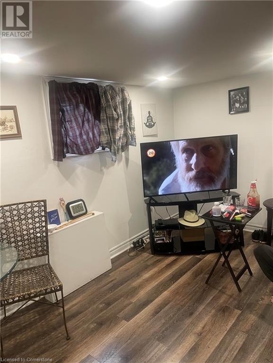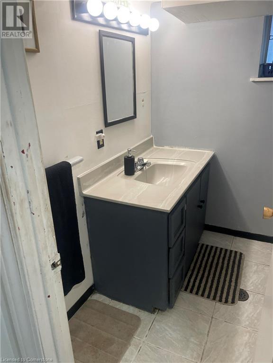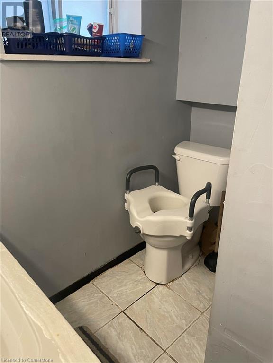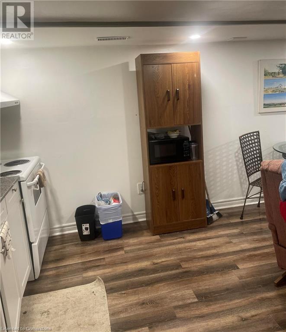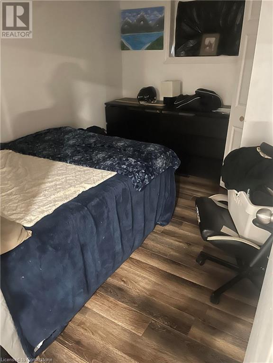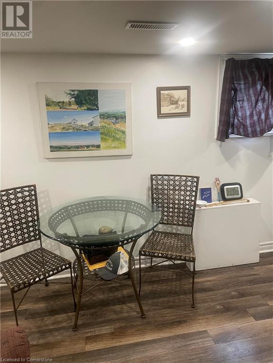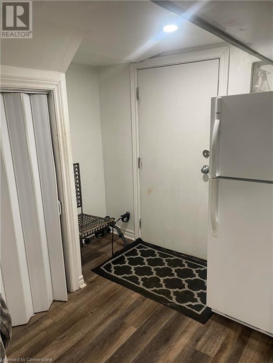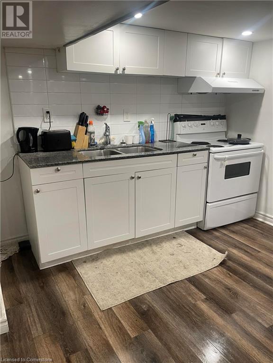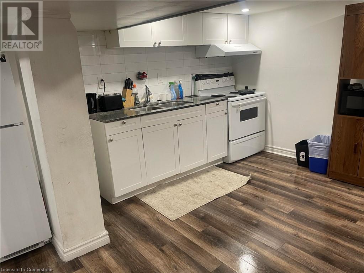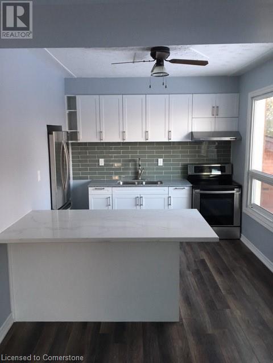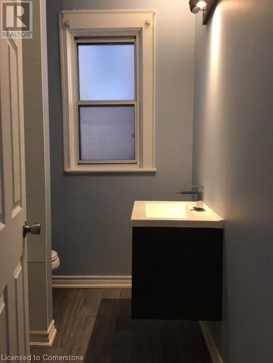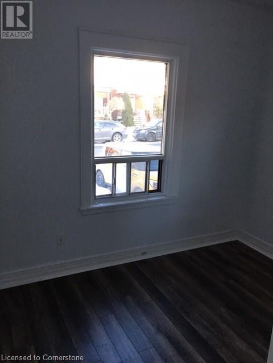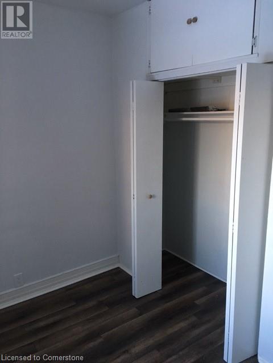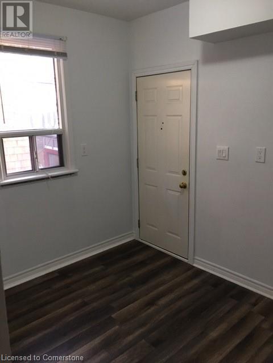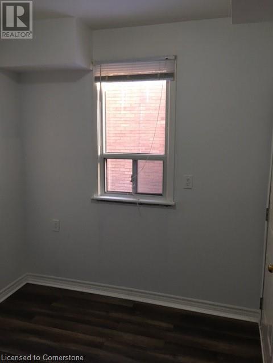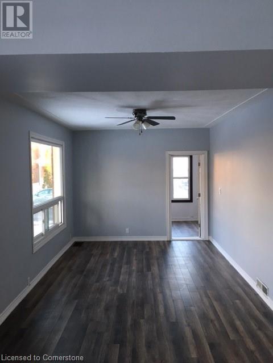5 Bedroom
3 Bathroom
2091 sqft
2 Level
Central Air Conditioning
Forced Air
$675,000
Fully tenanted triplex in desirable Delta area close to King and Ottawa and Gage Park. Well maintained rental property looking for an new owner. The whole home was recently renovated . Basement waterproofing, new flooring, Shingles 2015, All new HVAC, updated kitchen and bathroom in 2 units. Upper unit is 1 bed and 1 bath with a kitchen and living area. Brand new outdoor staircase for access. Main floor unit is 3 bedrooms 1 bathroom kitchen and living area. d. Basement unit has a common shared coin op laundry and a 1 bedroom 1 bathroom kitchen living area. All tenants are hoping to stay on and are in good standing. Truly turn key investment opportunity with low over head costs. Double wide driveway for parking. garage and outdoor shed for storage. Great family location on transit routes and walkable to gage park. Message me for more details. Opportunity is waiting. Pls allow 24 hours notice for tenants privacy (id:49269)
Property Details
|
MLS® Number
|
40721773 |
|
Property Type
|
Single Family |
|
AmenitiesNearBy
|
Park, Place Of Worship, Public Transit |
|
EquipmentType
|
Furnace, Water Heater |
|
Features
|
Paved Driveway, Laundry- Coin Operated |
|
ParkingSpaceTotal
|
3 |
|
RentalEquipmentType
|
Furnace, Water Heater |
|
Structure
|
Shed |
Building
|
BathroomTotal
|
3 |
|
BedroomsAboveGround
|
4 |
|
BedroomsBelowGround
|
1 |
|
BedroomsTotal
|
5 |
|
ArchitecturalStyle
|
2 Level |
|
BasementDevelopment
|
Finished |
|
BasementType
|
Full (finished) |
|
ConstructedDate
|
1935 |
|
ConstructionStyleAttachment
|
Detached |
|
CoolingType
|
Central Air Conditioning |
|
ExteriorFinish
|
Brick, Vinyl Siding |
|
FoundationType
|
Poured Concrete |
|
HeatingFuel
|
Natural Gas |
|
HeatingType
|
Forced Air |
|
StoriesTotal
|
2 |
|
SizeInterior
|
2091 Sqft |
|
Type
|
House |
|
UtilityWater
|
Municipal Water |
Parking
Land
|
AccessType
|
Highway Nearby |
|
Acreage
|
No |
|
LandAmenities
|
Park, Place Of Worship, Public Transit |
|
Sewer
|
Municipal Sewage System |
|
SizeDepth
|
33 Ft |
|
SizeFrontage
|
93 Ft |
|
SizeTotalText
|
Under 1/2 Acre |
|
ZoningDescription
|
D/s-1138, D |
Rooms
| Level |
Type |
Length |
Width |
Dimensions |
|
Second Level |
Kitchen |
|
|
11'5'' x 6'0'' |
|
Second Level |
4pc Bathroom |
|
|
Measurements not available |
|
Second Level |
Bedroom |
|
|
12'2'' x 12'8'' |
|
Basement |
3pc Bathroom |
|
|
Measurements not available |
|
Basement |
Bedroom |
|
|
10'7'' x 9'6'' |
|
Basement |
Kitchen |
|
|
15'11'' x 22'5'' |
|
Basement |
Laundry Room |
|
|
14'5'' x 6'5'' |
|
Basement |
Foyer |
|
|
Measurements not available |
|
Main Level |
Bedroom |
|
|
12'3'' x 7'5'' |
|
Main Level |
Bedroom |
|
|
10'7'' x 12'5'' |
|
Main Level |
Bedroom |
|
|
10'7'' x 8'2'' |
|
Main Level |
4pc Bathroom |
|
|
Measurements not available |
|
Main Level |
Living Room |
|
|
16'5'' x 12'1'' |
|
Main Level |
Kitchen |
|
|
12'5'' x 10'1'' |
|
Main Level |
Living Room |
|
|
14'8'' x 12'0'' |
https://www.realtor.ca/real-estate/28219818/992-montclair-avenue-hamilton

