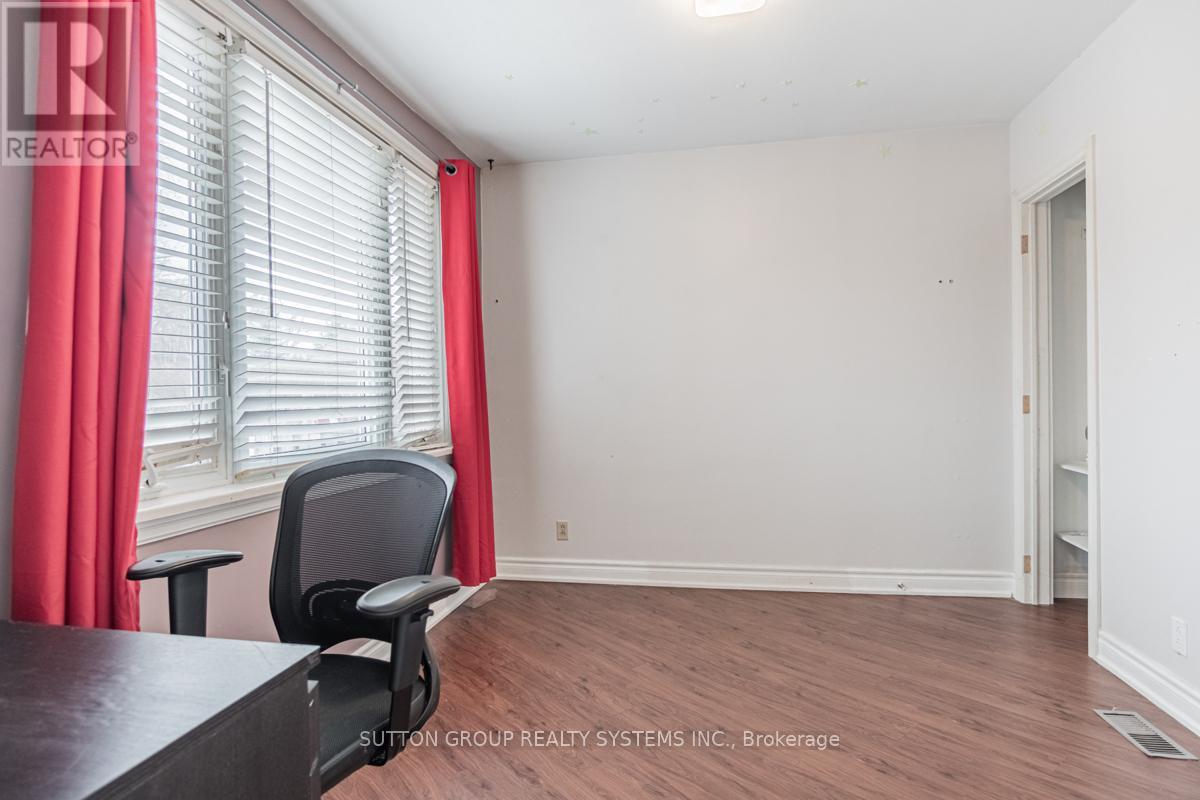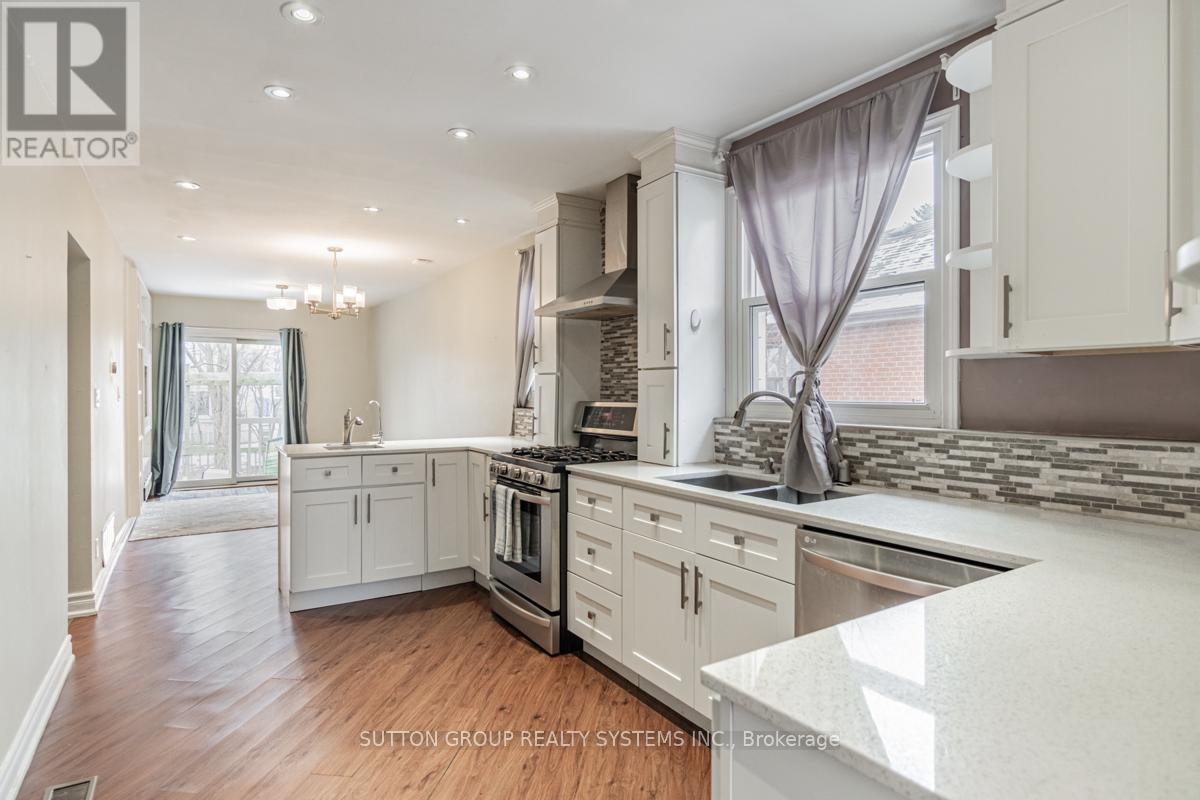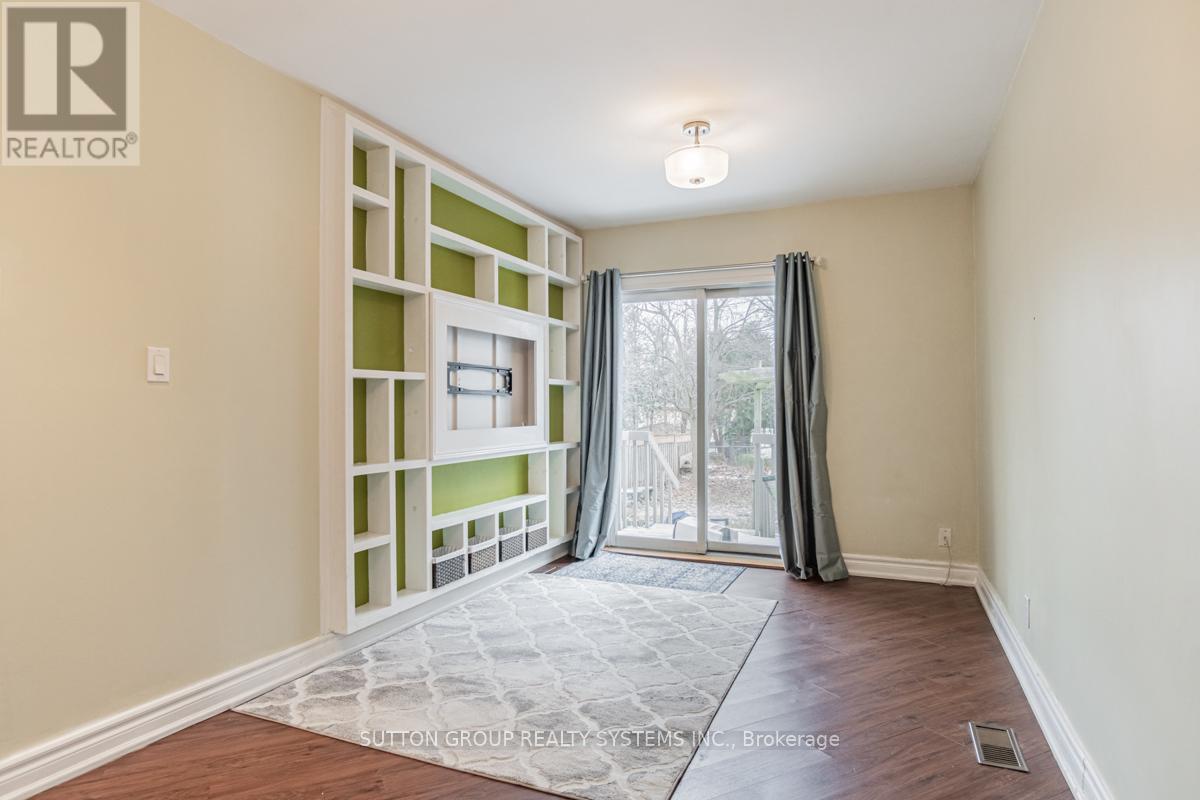416-218-8800
admin@hlfrontier.com
128 Prince Charles Drive Oakville (Co Central), Ontario L6K 2C9
3 Bedroom
2 Bathroom
Bungalow
Central Air Conditioning
Forced Air
$3,000 Monthly
Charming, Fully Renovated All-Brick Bungalow in the Vibrant Kerr Village! Features 2+1 Bedrooms, Two Kitchens, and a Separate Entrance! Bright and Stylish Gourmet Kitchen with Gas Stove, Built-In Dishwasher, and Breakfast Island! Inviting Living Room with Walk-Out to a Generously Sized Deck! Spacious Principal Rooms and Modernized Bathrooms! The Lower Level Includes an Additional Bedroom, Second Kitchen, and a Large Rec Room Ideal for a Nanny Suite! (id:49269)
Property Details
| MLS® Number | W12106090 |
| Property Type | Single Family |
| Community Name | 1002 - CO Central |
| Features | Carpet Free |
| ParkingSpaceTotal | 4 |
Building
| BathroomTotal | 2 |
| BedroomsAboveGround | 2 |
| BedroomsBelowGround | 1 |
| BedroomsTotal | 3 |
| Appliances | All, Window Coverings |
| ArchitecturalStyle | Bungalow |
| BasementDevelopment | Finished |
| BasementFeatures | Walk Out |
| BasementType | N/a (finished) |
| ConstructionStyleAttachment | Detached |
| CoolingType | Central Air Conditioning |
| ExteriorFinish | Brick |
| FlooringType | Laminate |
| FoundationType | Block |
| HeatingFuel | Natural Gas |
| HeatingType | Forced Air |
| StoriesTotal | 1 |
| Type | House |
| UtilityWater | Municipal Water |
Parking
| No Garage |
Land
| Acreage | No |
| Sewer | Sanitary Sewer |
Rooms
| Level | Type | Length | Width | Dimensions |
|---|---|---|---|---|
| Basement | Kitchen | 2.84 m | 2.69 m | 2.84 m x 2.69 m |
| Basement | Bedroom 3 | 4.39 m | 3.22 m | 4.39 m x 3.22 m |
| Basement | Recreational, Games Room | 4.67 m | 3.22 m | 4.67 m x 3.22 m |
| Main Level | Living Room | 4.87 m | 2.59 m | 4.87 m x 2.59 m |
| Main Level | Kitchen | 4.54 m | 2.59 m | 4.54 m x 2.59 m |
| Main Level | Primary Bedroom | 4.67 m | 3.25 m | 4.67 m x 3.25 m |
| Main Level | Bedroom 2 | 3.25 m | 2.79 m | 3.25 m x 2.79 m |
Interested?
Contact us for more information



































