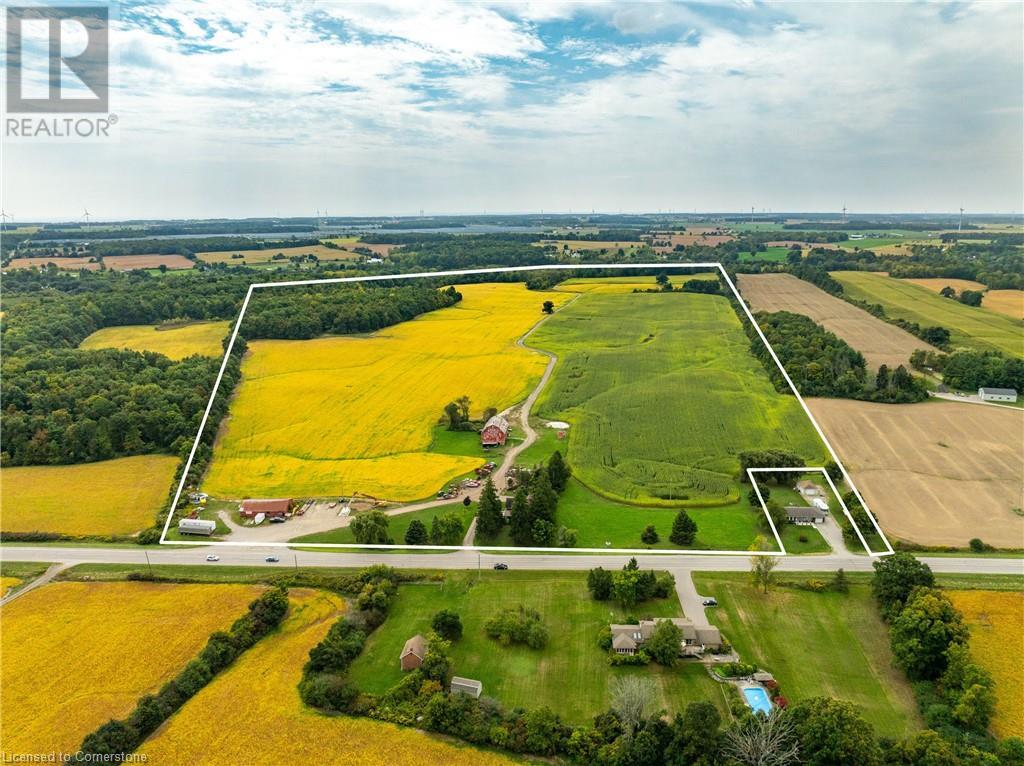3 Bedroom
2 Bathroom
1755 sqft
2 Level
None
Forced Air
Waterfront On River
Acreage
$2,599,900
Magical 191 acre waterfront farm property located just a few kms outside of Cayuga offers 3000 ft of waterfrontage, and 700 ft of road frontage. Beautiful aggregate trail from the front of the property to the river for walking/ATV. 110-120 acres of workable land, some bush and some wetland/marsh as well. Seasonal cottage right on the river banks to enjoy in spring, summer and fall. Century home built in 1880 features 1755 square feet, 3 bedrooms, 2 bathrooms and a partial basement that could be finished. Solid garage with block exterior (24x30), drive shed (60x32) plus a nice old bank barn on the property. Incredible investment potential here. The Grand River is navigable here - for 20 miles, so great for boaters, and fisherman! Marshland is a haven for wild life - you've never been anywhere so quiet! Truly a haven of peace and quiet! (id:49269)
Property Details
|
MLS® Number
|
40721817 |
|
Property Type
|
Single Family |
|
CommunityFeatures
|
Quiet Area, School Bus |
|
Features
|
Southern Exposure, Country Residential, Sump Pump |
|
ParkingSpaceTotal
|
32 |
|
Structure
|
Workshop, Barn |
|
ViewType
|
Mountain View |
|
WaterFrontType
|
Waterfront On River |
Building
|
BathroomTotal
|
2 |
|
BedroomsAboveGround
|
3 |
|
BedroomsTotal
|
3 |
|
ArchitecturalStyle
|
2 Level |
|
BasementDevelopment
|
Partially Finished |
|
BasementType
|
Partial (partially Finished) |
|
ConstructedDate
|
1880 |
|
ConstructionStyleAttachment
|
Detached |
|
CoolingType
|
None |
|
ExteriorFinish
|
Brick, Vinyl Siding |
|
FoundationType
|
Poured Concrete |
|
HeatingFuel
|
Natural Gas |
|
HeatingType
|
Forced Air |
|
StoriesTotal
|
2 |
|
SizeInterior
|
1755 Sqft |
|
Type
|
House |
|
UtilityWater
|
Cistern |
Parking
Land
|
AccessType
|
Road Access |
|
Acreage
|
Yes |
|
Sewer
|
Septic System |
|
SizeIrregular
|
191.65 |
|
SizeTotal
|
191.65 Ac|101+ Acres |
|
SizeTotalText
|
191.65 Ac|101+ Acres |
|
SurfaceWater
|
River/stream |
|
ZoningDescription
|
H A3 |
Rooms
| Level |
Type |
Length |
Width |
Dimensions |
|
Second Level |
Bedroom |
|
|
19'0'' x 15'0'' |
|
Second Level |
3pc Bathroom |
|
|
10'6'' x 6'4'' |
|
Second Level |
Bedroom |
|
|
7'6'' x 13'0'' |
|
Second Level |
Bedroom |
|
|
8'6'' x 9'4'' |
|
Main Level |
Laundry Room |
|
|
7'6'' x 13'0'' |
|
Main Level |
3pc Bathroom |
|
|
Measurements not available |
|
Main Level |
Family Room |
|
|
12'4'' x 19'0'' |
|
Main Level |
Living Room |
|
|
12'0'' x 19'0'' |
|
Main Level |
Dining Room |
|
|
18'6'' x 15'3'' |
|
Main Level |
Kitchen |
|
|
10'0'' x 15'0'' |
https://www.realtor.ca/real-estate/28220485/1951-haldimand-rd-17-cayuga































