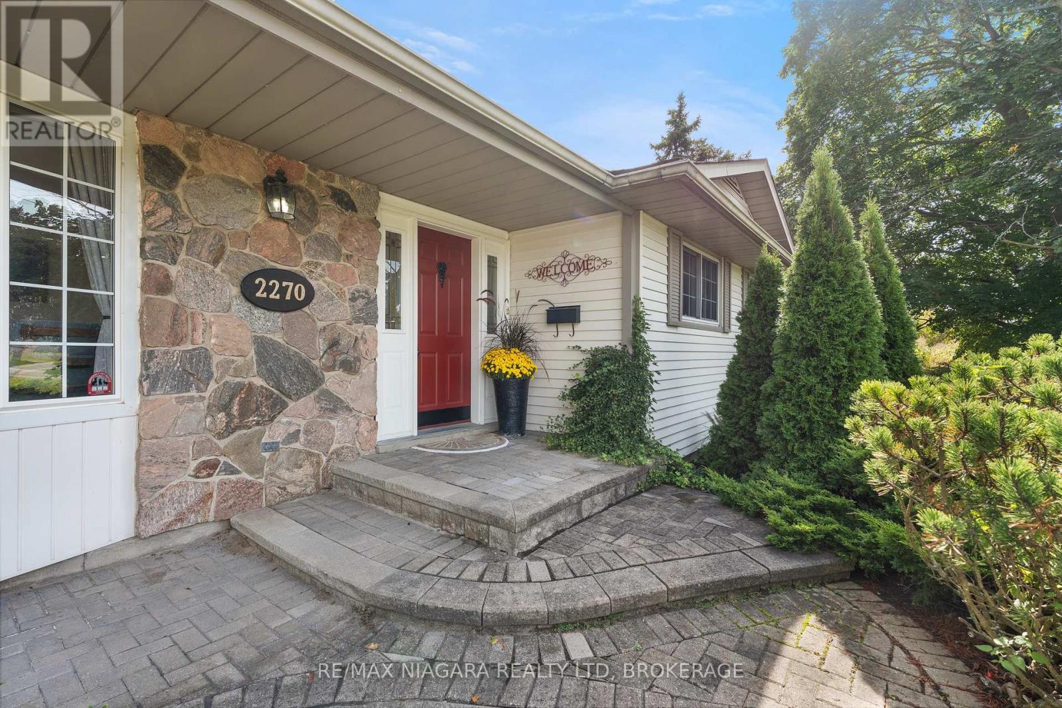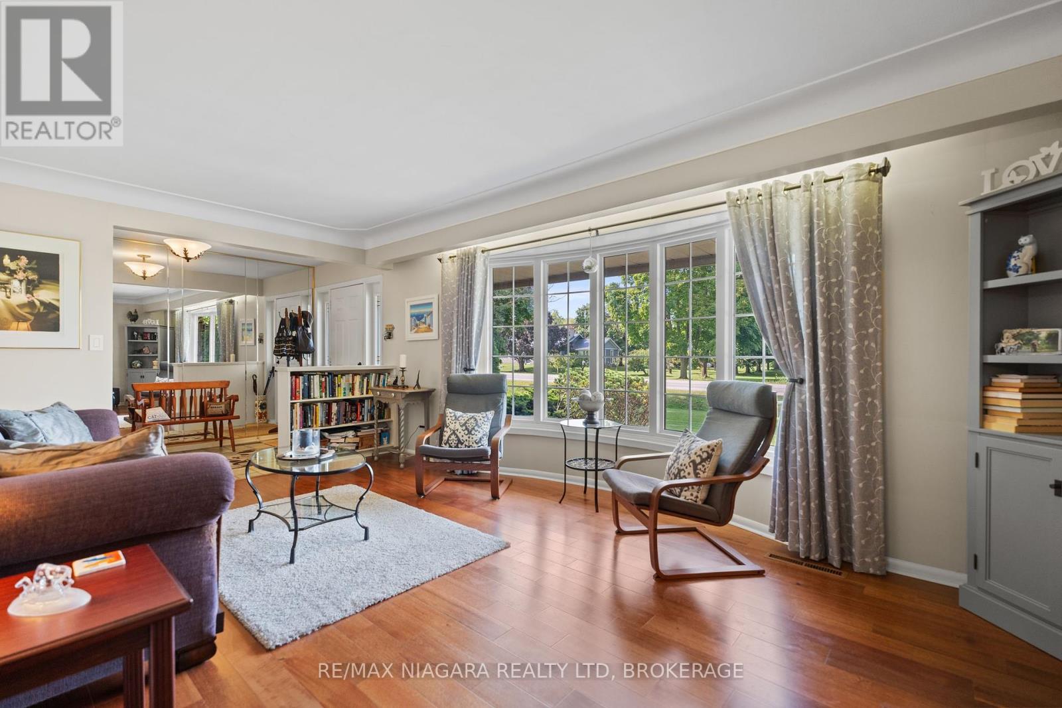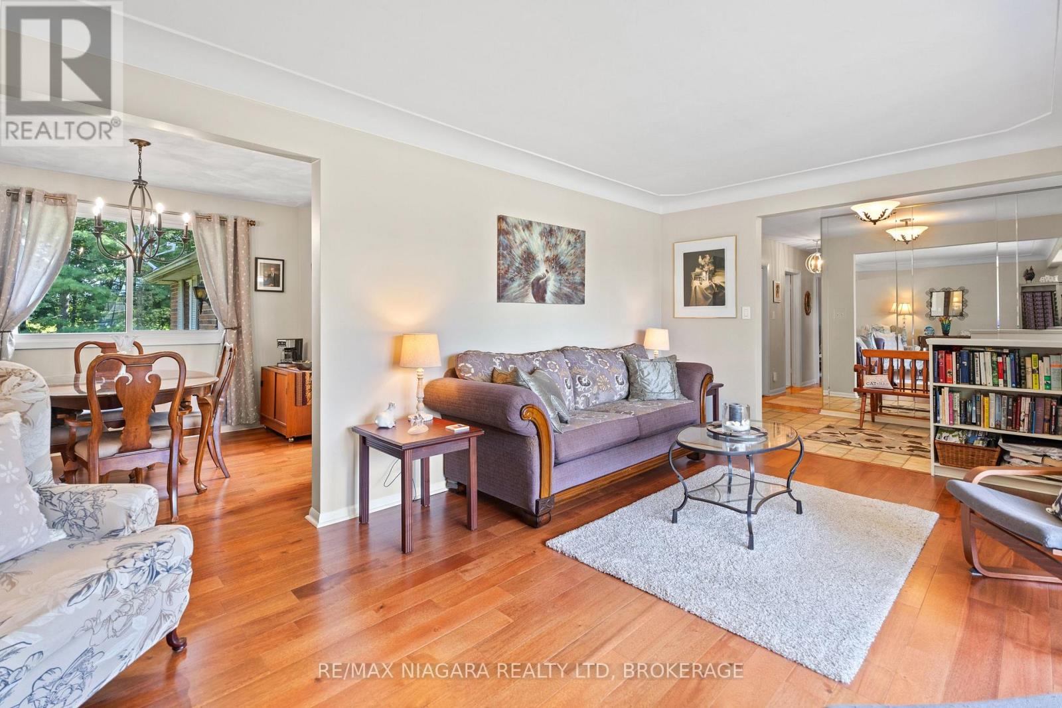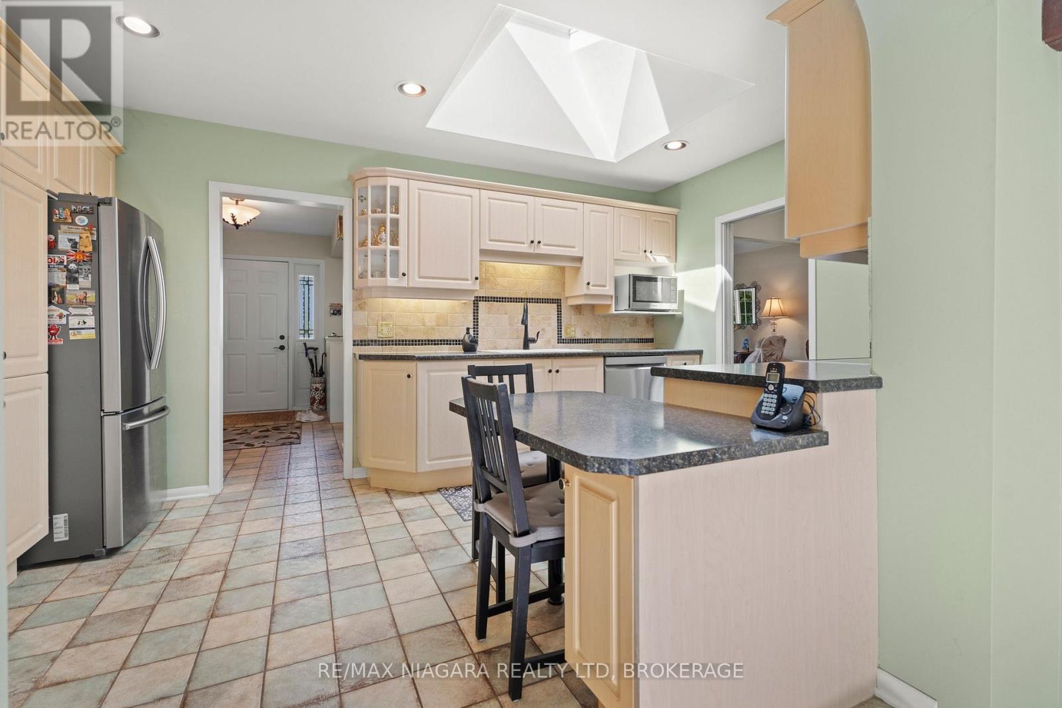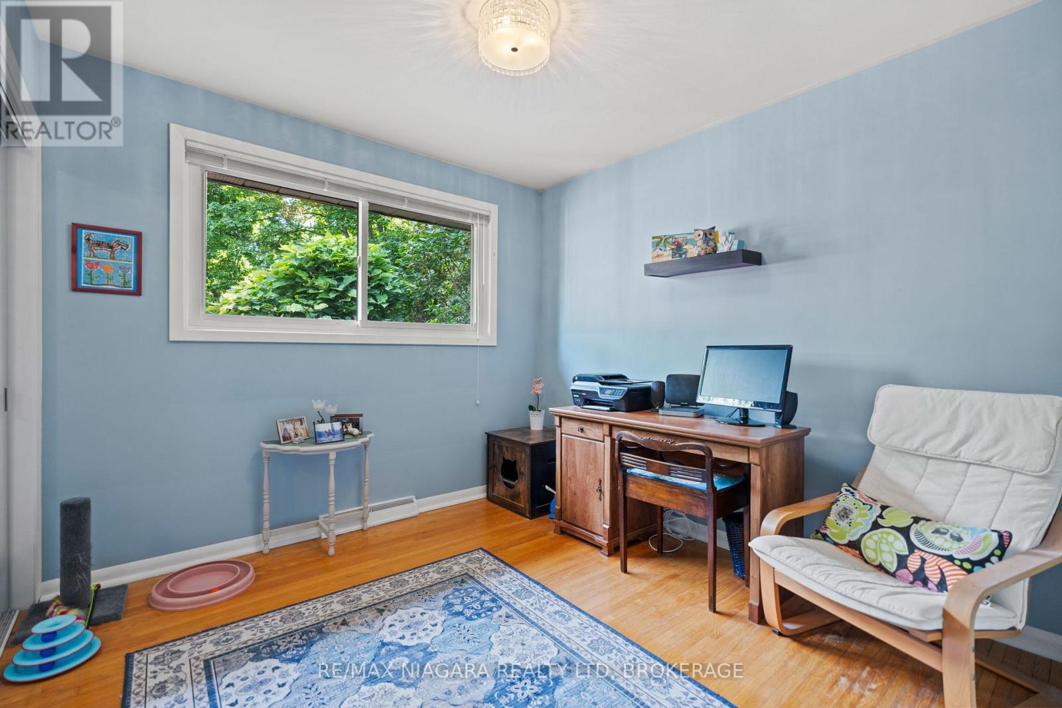3 Bedroom
2 Bathroom
1500 - 2000 sqft
Bungalow
Fireplace
Central Air Conditioning
Forced Air
$939,900
Welcome to 2270 Seventh St Louth, St. Catharines, a lovingly maintained bungalow nestled on a 0.41-acre lot with no rear neighbours and peaceful orchard views. This warm and inviting home offers over 1,500 sq ft on the main floor, featuring rich hardwood floors, abundant natural light, and a bright sunroom that seamlessly blends indoor comfort with outdoor beauty. Inside, you'll find three generously sized bedrooms, a sun-filled living space, and a mudroom with direct access to a private backyard and an oversized double garage; the massive interlock driveway easily fits up to 10 vehicles. The finished lower level, with a separate entrance, adds excellent in-law suite potential, featuring a cozy family room with fireplace, laundry, and ample storage. The backyard is your own quiet retreat, surrounded by a lush, wooded yard that offers privacy and room to grow; perfect for families or those who love to host. If you crave the calm of country living while staying just minutes from the QEW, St. Catharines Hospital, GO Station, and the wine route, a rare blend of comfort, space, and location; reach out today to arrange your private viewing! (id:49269)
Property Details
|
MLS® Number
|
X12106291 |
|
Property Type
|
Single Family |
|
Community Name
|
454 - Rural Fourth |
|
EquipmentType
|
Water Heater - Electric |
|
Features
|
Sump Pump |
|
ParkingSpaceTotal
|
10 |
|
RentalEquipmentType
|
Water Heater - Electric |
Building
|
BathroomTotal
|
2 |
|
BedroomsAboveGround
|
3 |
|
BedroomsTotal
|
3 |
|
Age
|
51 To 99 Years |
|
Amenities
|
Fireplace(s) |
|
Appliances
|
Garage Door Opener Remote(s) |
|
ArchitecturalStyle
|
Bungalow |
|
BasementDevelopment
|
Finished |
|
BasementType
|
Full (finished) |
|
ConstructionStyleAttachment
|
Detached |
|
CoolingType
|
Central Air Conditioning |
|
ExteriorFinish
|
Brick, Stone |
|
FireplacePresent
|
Yes |
|
FireplaceTotal
|
1 |
|
FoundationType
|
Block |
|
HeatingFuel
|
Natural Gas |
|
HeatingType
|
Forced Air |
|
StoriesTotal
|
1 |
|
SizeInterior
|
1500 - 2000 Sqft |
|
Type
|
House |
|
UtilityWater
|
Cistern |
Parking
Land
|
Acreage
|
No |
|
Sewer
|
Septic System |
|
SizeDepth
|
150 Ft |
|
SizeFrontage
|
120 Ft |
|
SizeIrregular
|
120 X 150 Ft |
|
SizeTotalText
|
120 X 150 Ft|1/2 - 1.99 Acres |
|
ZoningDescription
|
A1 |
Rooms
| Level |
Type |
Length |
Width |
Dimensions |
|
Basement |
Family Room |
7.98 m |
5.16 m |
7.98 m x 5.16 m |
|
Basement |
Recreational, Games Room |
6.2 m |
4.09 m |
6.2 m x 4.09 m |
|
Main Level |
Bedroom |
2.87 m |
2.77 m |
2.87 m x 2.77 m |
|
Main Level |
Foyer |
3.51 m |
1.85 m |
3.51 m x 1.85 m |
|
Main Level |
Sunroom |
4.8 m |
3.25 m |
4.8 m x 3.25 m |
|
Main Level |
Bathroom |
2.57 m |
1.47 m |
2.57 m x 1.47 m |
|
Main Level |
Kitchen |
3.91 m |
2.84 m |
3.91 m x 2.84 m |
|
Main Level |
Dining Room |
3 m |
2.87 m |
3 m x 2.87 m |
|
Main Level |
Living Room |
5.77 m |
3.51 m |
5.77 m x 3.51 m |
|
Main Level |
Bedroom |
3.33 m |
3.2 m |
3.33 m x 3.2 m |
|
Main Level |
Bathroom |
2.87 m |
1.32 m |
2.87 m x 1.32 m |
|
Main Level |
Primary Bedroom |
4.22 m |
2.87 m |
4.22 m x 2.87 m |
https://www.realtor.ca/real-estate/28220481/2270-seventh-louth-street-st-catharines-rural-fourth-454-rural-fourth


