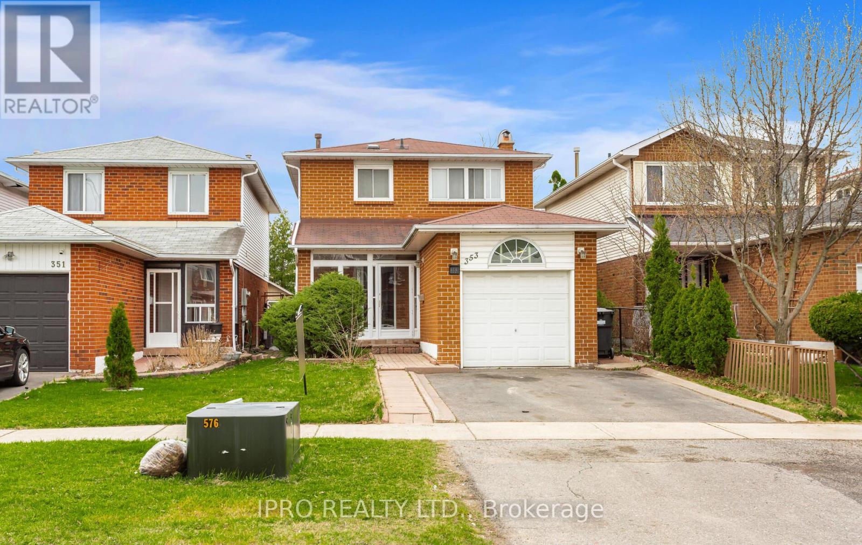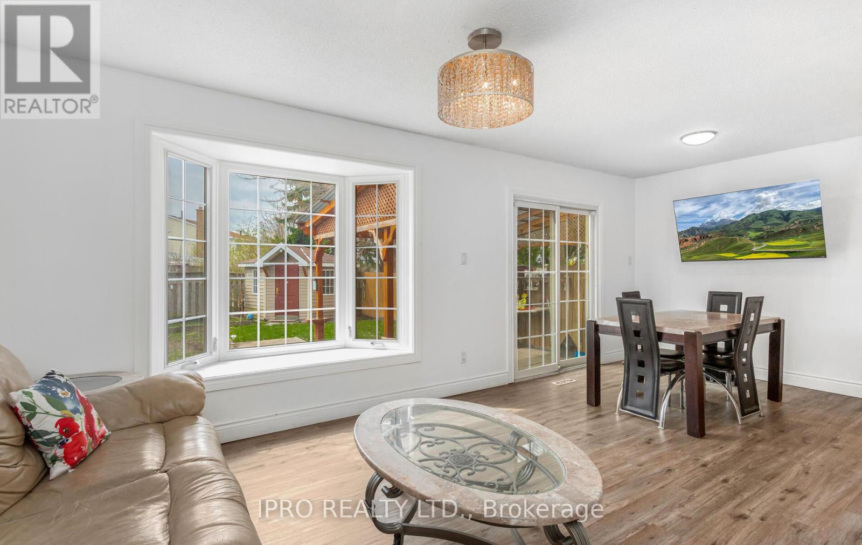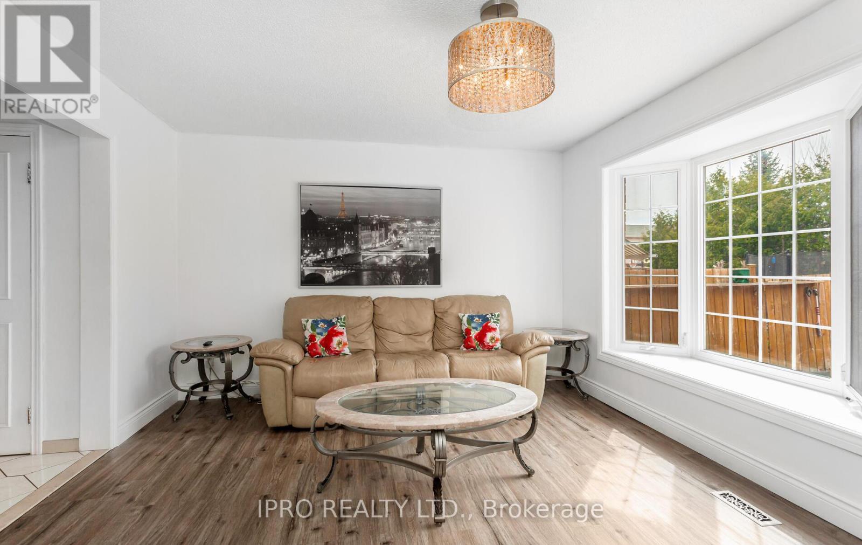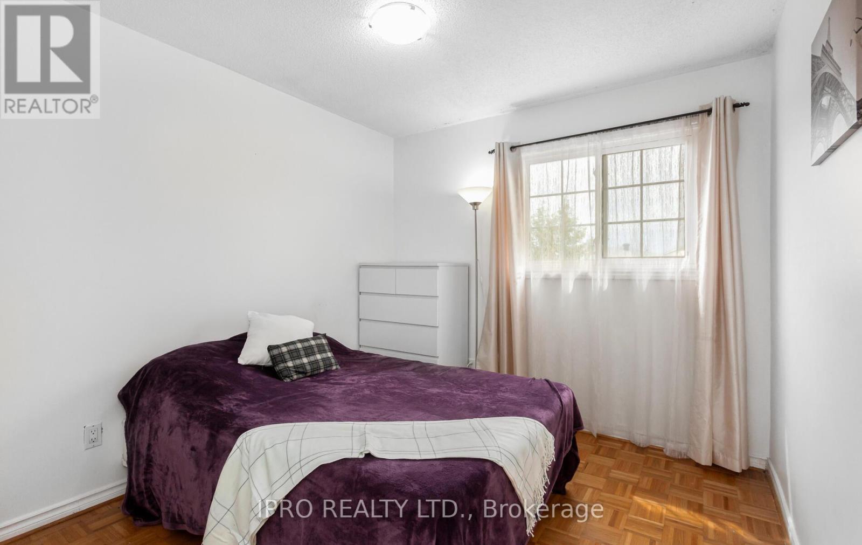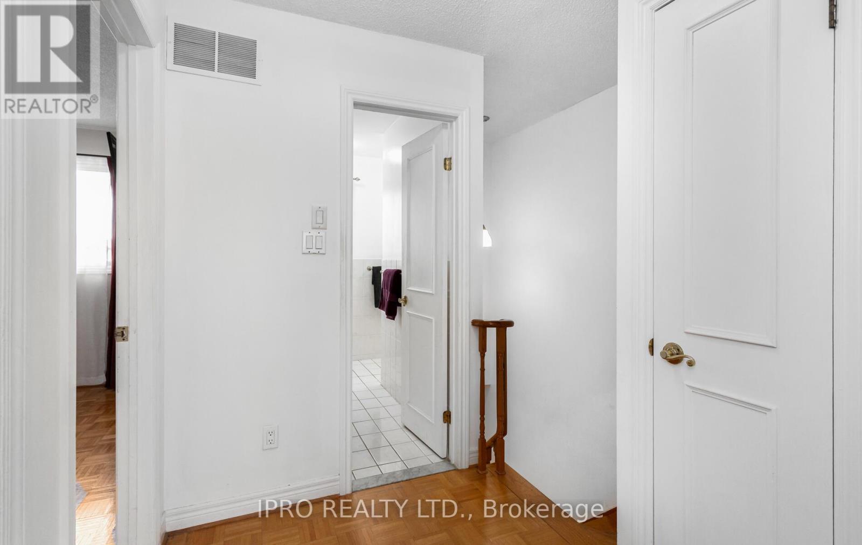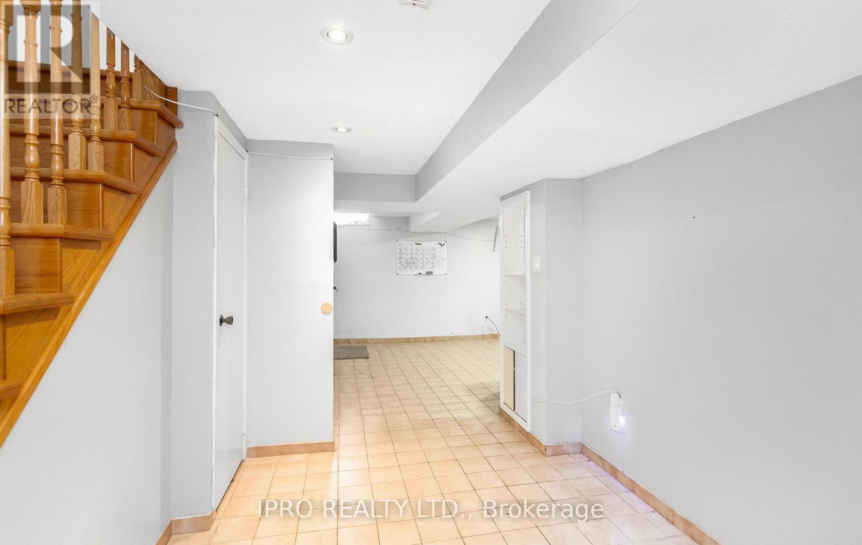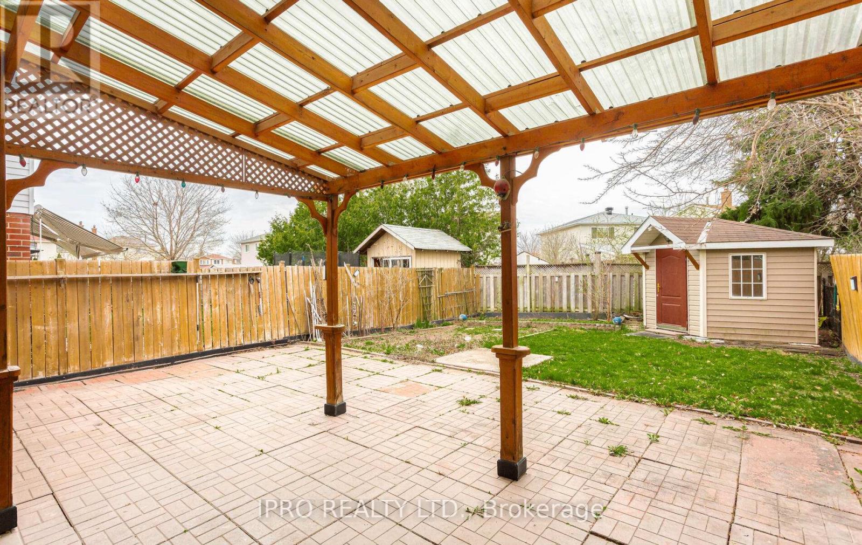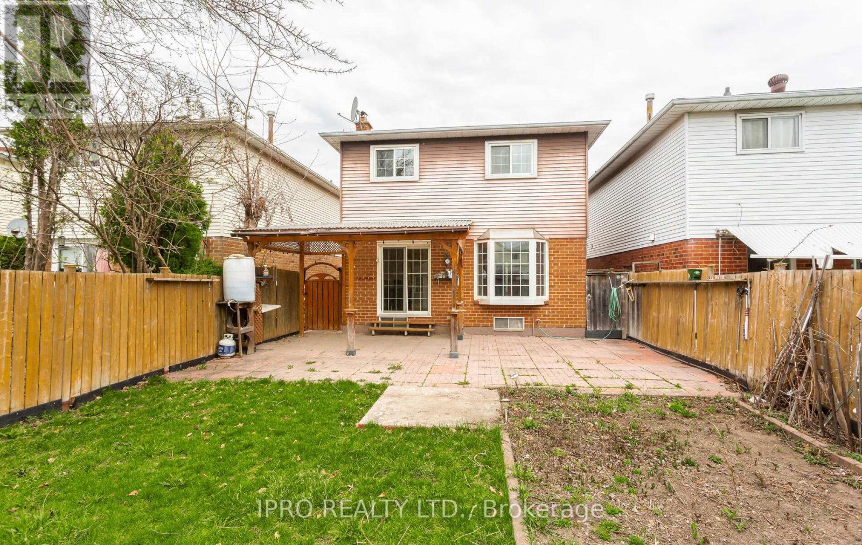4 Bedroom
3 Bathroom
1100 - 1500 sqft
Fireplace
Central Air Conditioning
Forced Air
$849,000
Gorgeous 3+1 Br Detached home, with finished basement offers a harmonious blend of comfort & functionality, making it an ideal choice for families and/or professionals. Impressive front entrance with closed porch enclosure. An open-concept living room adorned with a bay window, allowing ample natural light and a luxurious ambience. Upgraded Kitchen with double door fridge, Cooktop stove & Built-in Microwave. Seamlessly connects to a beautifully landscaped, expansive backyard featuring a covered stone patio, perfect for evening relaxation. Fully finished basement with potential for a separate entrance through the backyard, offers versatility for extended family or rental opportunities. Backyard shed is equipped with electricity, air conditioning, and heating, making it suitable as a home office or creative studio . Extended driveway can accomodate 4 cars. Walking distance to public schools, park, shopping and mins to Hwy 410. (id:49269)
Property Details
|
MLS® Number
|
W12106199 |
|
Property Type
|
Single Family |
|
Community Name
|
Madoc |
|
ParkingSpaceTotal
|
5 |
Building
|
BathroomTotal
|
3 |
|
BedroomsAboveGround
|
3 |
|
BedroomsBelowGround
|
1 |
|
BedroomsTotal
|
4 |
|
Appliances
|
Dishwasher, Dryer, Stove, Washer, Window Coverings, Refrigerator |
|
BasementDevelopment
|
Finished |
|
BasementType
|
N/a (finished) |
|
ConstructionStyleAttachment
|
Detached |
|
CoolingType
|
Central Air Conditioning |
|
ExteriorFinish
|
Brick |
|
FireplacePresent
|
Yes |
|
FlooringType
|
Vinyl, Ceramic, Parquet |
|
FoundationType
|
Unknown |
|
HalfBathTotal
|
1 |
|
HeatingFuel
|
Natural Gas |
|
HeatingType
|
Forced Air |
|
StoriesTotal
|
2 |
|
SizeInterior
|
1100 - 1500 Sqft |
|
Type
|
House |
|
UtilityWater
|
Municipal Water |
Parking
Land
|
Acreage
|
No |
|
Sewer
|
Sanitary Sewer |
|
SizeDepth
|
110 Ft ,1 In |
|
SizeFrontage
|
30 Ft |
|
SizeIrregular
|
30 X 110.1 Ft |
|
SizeTotalText
|
30 X 110.1 Ft |
Rooms
| Level |
Type |
Length |
Width |
Dimensions |
|
Second Level |
Primary Bedroom |
3.77 m |
3.59 m |
3.77 m x 3.59 m |
|
Second Level |
Bedroom 2 |
3.63 m |
2.66 m |
3.63 m x 2.66 m |
|
Second Level |
Bedroom 3 |
3.02 m |
2.78 m |
3.02 m x 2.78 m |
|
Basement |
Recreational, Games Room |
3.59 m |
2.56 m |
3.59 m x 2.56 m |
|
Main Level |
Living Room |
6.33 m |
3.84 m |
6.33 m x 3.84 m |
|
Main Level |
Dining Room |
6.33 m |
3.84 m |
6.33 m x 3.84 m |
|
Main Level |
Kitchen |
2.64 m |
2.49 m |
2.64 m x 2.49 m |
|
Main Level |
Eating Area |
2.94 m |
2.49 m |
2.94 m x 2.49 m |
https://www.realtor.ca/real-estate/28220340/353-rutherford-road-n-brampton-madoc-madoc

