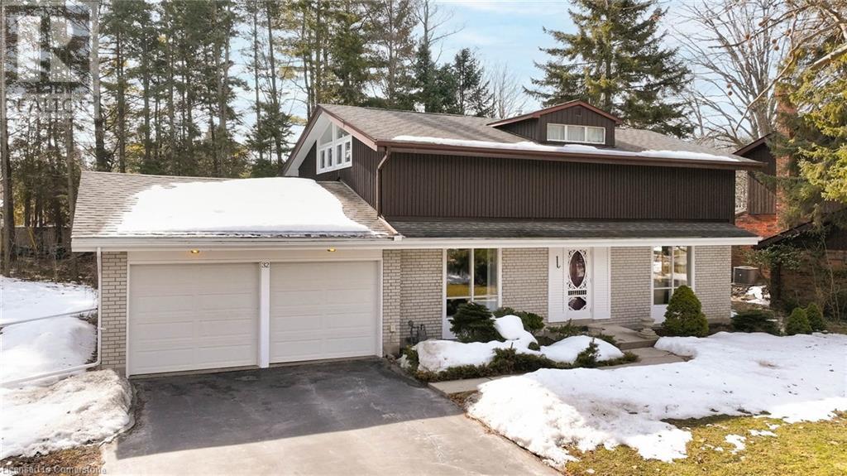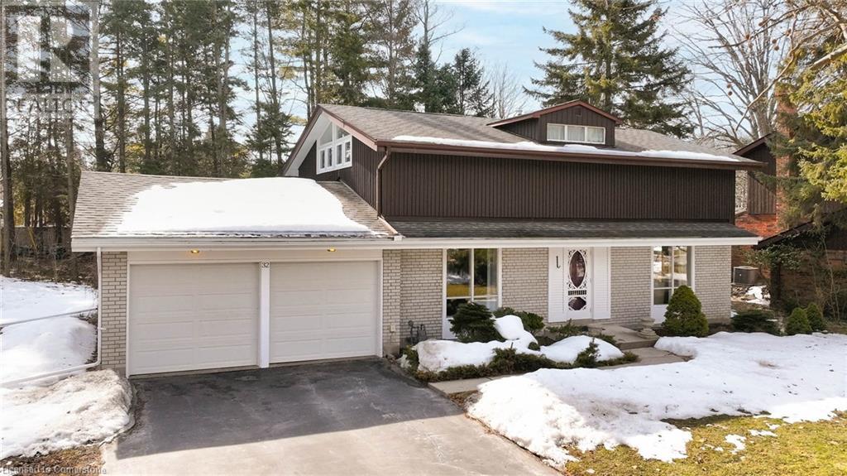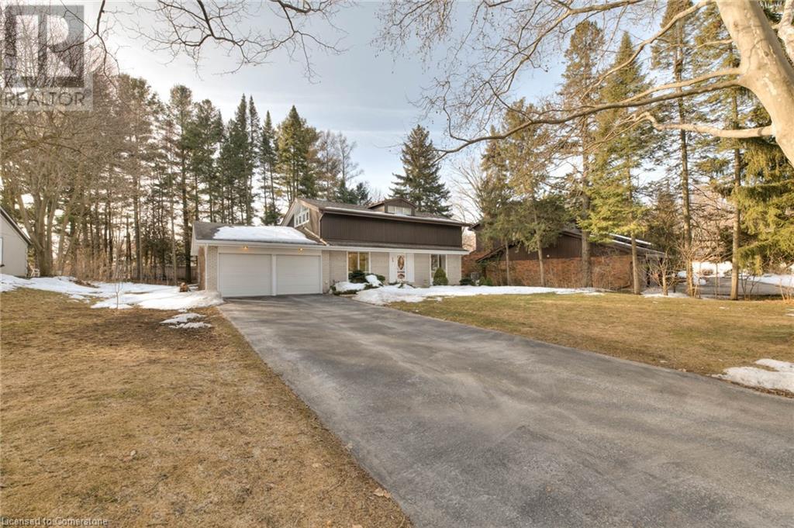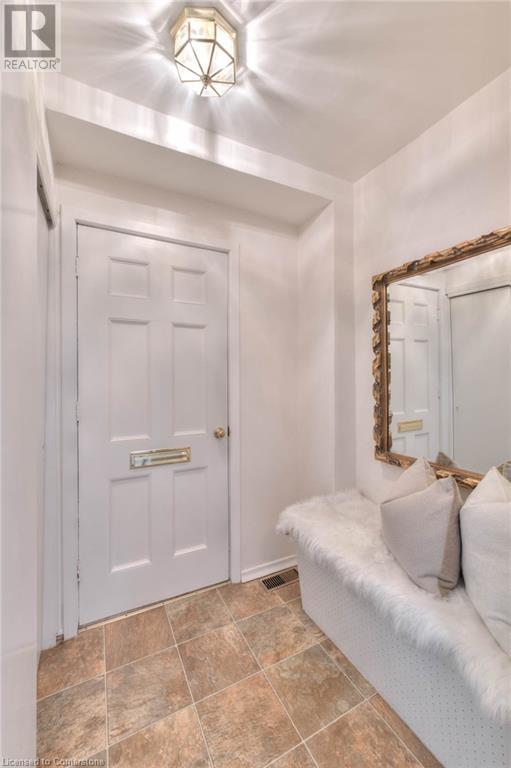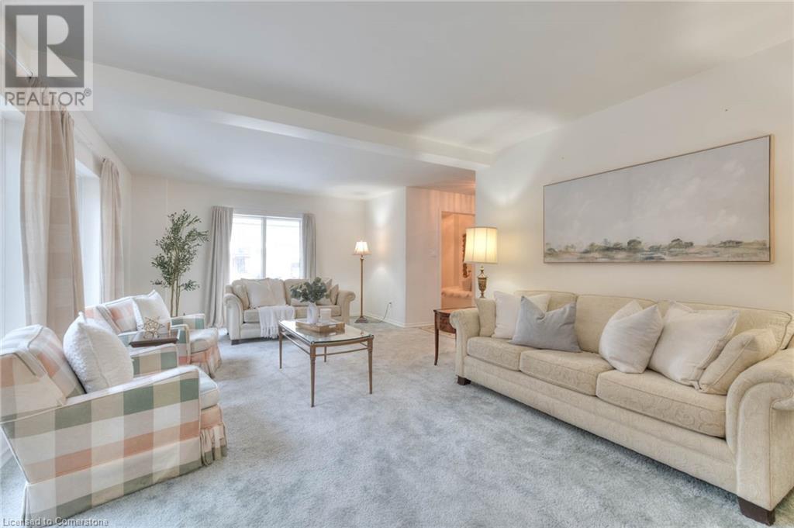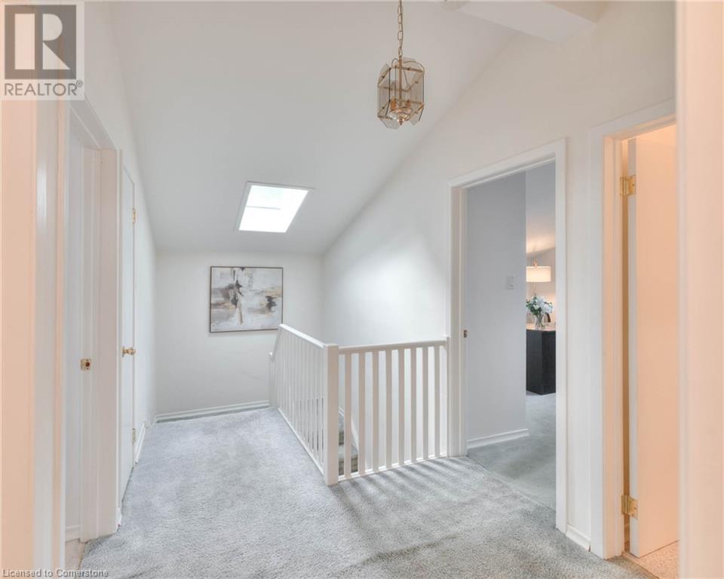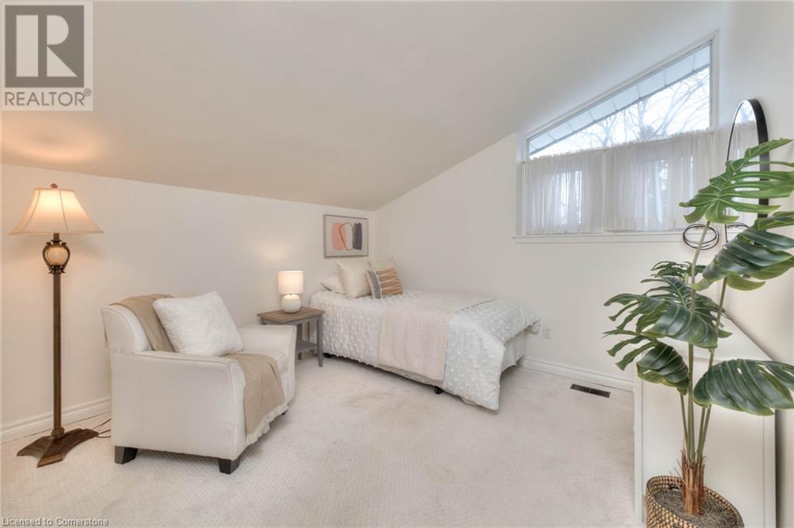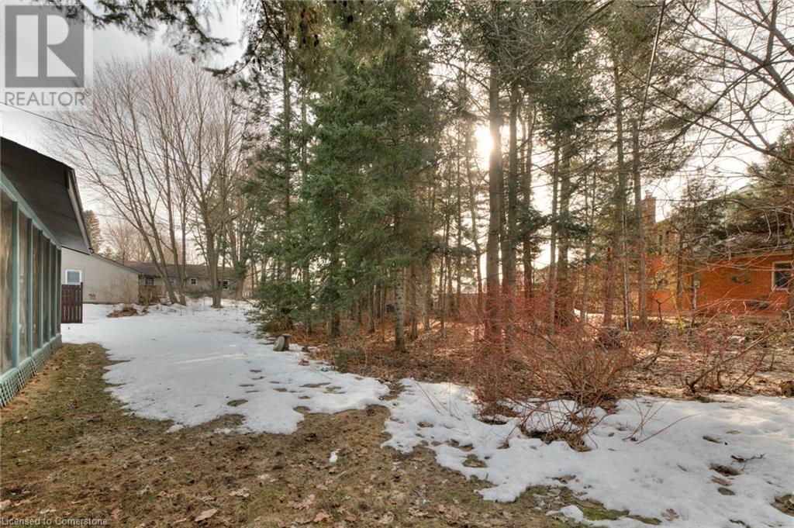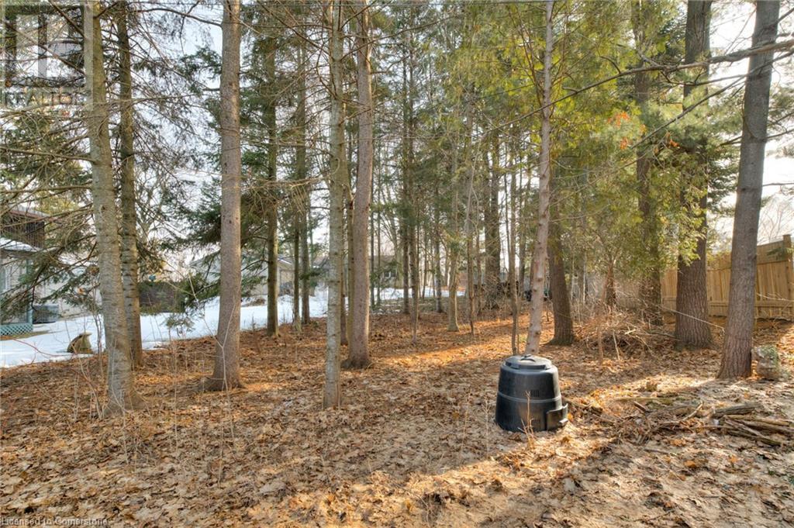4 Bedroom
2 Bathroom
1787 sqft
2 Level
Fireplace
Central Air Conditioning
Forced Air
$949,999
Welcome to 32 Newman Drive! This thoughtfully maintained home is located in a prestigious West Galt neighborhood on a large .36-acre lot. Inside, you'll find a spacious living room with a fireplace, a formal dining room, and a bright kitchen with plenty of natural light. The sunroom provides a quiet space for enjoying your morning coffee. The upper level has four comfortable bedrooms, offering ample room for family or guests. The unfinished basement provides great potential for a home office, gym, or an additional living area. Parking is convenient, with a 6-car driveway and a 2-car attached garage. The large back yard features mature trees, providing privacy and space for outdoor activities. Great location, close to river trails, schools, public transit, Highway 401, the Gaslight District, and the Hamilton Family Theatre, offering convenient access to dining, shopping, and entertainment. Contract your Realtor to book a private showing of this home! (id:49269)
Property Details
|
MLS® Number
|
40721833 |
|
Property Type
|
Single Family |
|
AmenitiesNearBy
|
Hospital, Park, Playground, Public Transit, Schools |
|
CommunityFeatures
|
Quiet Area |
|
EquipmentType
|
Water Heater |
|
Features
|
Automatic Garage Door Opener |
|
ParkingSpaceTotal
|
8 |
|
RentalEquipmentType
|
Water Heater |
Building
|
BathroomTotal
|
2 |
|
BedroomsAboveGround
|
4 |
|
BedroomsTotal
|
4 |
|
Appliances
|
Dishwasher, Dryer, Freezer, Refrigerator, Stove, Water Softener, Washer, Garage Door Opener |
|
ArchitecturalStyle
|
2 Level |
|
BasementDevelopment
|
Unfinished |
|
BasementType
|
Full (unfinished) |
|
ConstructedDate
|
1962 |
|
ConstructionMaterial
|
Wood Frame |
|
ConstructionStyleAttachment
|
Detached |
|
CoolingType
|
Central Air Conditioning |
|
ExteriorFinish
|
Brick, Wood |
|
FireplacePresent
|
Yes |
|
FireplaceTotal
|
1 |
|
HalfBathTotal
|
1 |
|
HeatingFuel
|
Natural Gas |
|
HeatingType
|
Forced Air |
|
StoriesTotal
|
2 |
|
SizeInterior
|
1787 Sqft |
|
Type
|
House |
|
UtilityWater
|
Municipal Water |
Parking
Land
|
AccessType
|
Highway Access |
|
Acreage
|
No |
|
LandAmenities
|
Hospital, Park, Playground, Public Transit, Schools |
|
Sewer
|
Municipal Sewage System |
|
SizeDepth
|
163 Ft |
|
SizeFrontage
|
99 Ft |
|
SizeTotalText
|
Under 1/2 Acre |
|
ZoningDescription
|
R2 |
Rooms
| Level |
Type |
Length |
Width |
Dimensions |
|
Second Level |
4pc Bathroom |
|
|
7'9'' x 4'11'' |
|
Second Level |
Bedroom |
|
|
11'3'' x 13'3'' |
|
Second Level |
Primary Bedroom |
|
|
11'2'' x 13'3'' |
|
Second Level |
Bedroom |
|
|
11'3'' x 13'2'' |
|
Second Level |
Bedroom |
|
|
11'2'' x 13'2'' |
|
Basement |
Laundry Room |
|
|
Measurements not available |
|
Main Level |
2pc Bathroom |
|
|
3'9'' x 3'11'' |
|
Main Level |
Living Room |
|
|
22'9'' x 13'3'' |
|
Main Level |
Dining Room |
|
|
11'2'' x 13'0'' |
|
Main Level |
Kitchen |
|
|
11'2'' x 16'1'' |
https://www.realtor.ca/real-estate/28220651/32-newman-drive-cambridge



