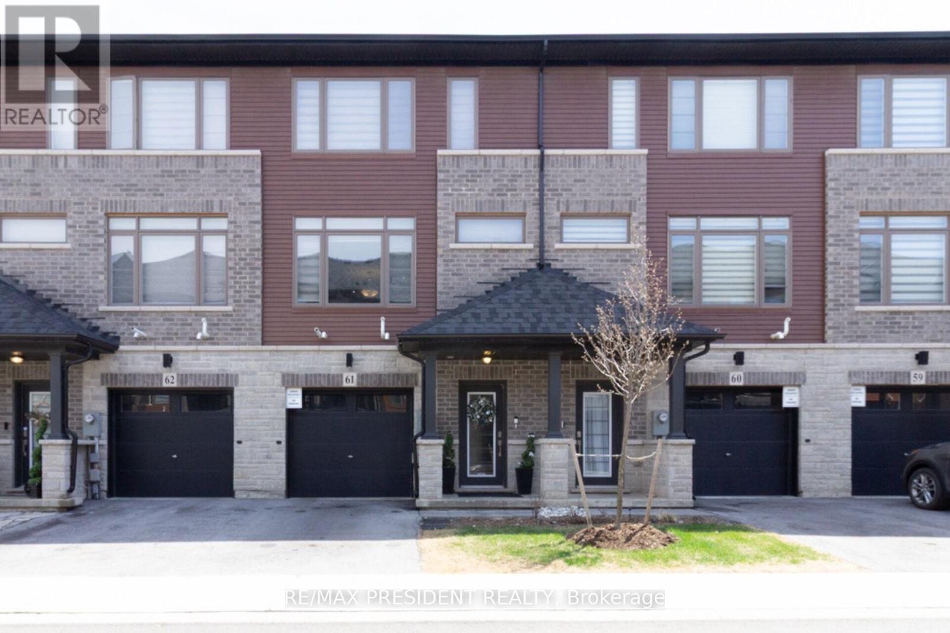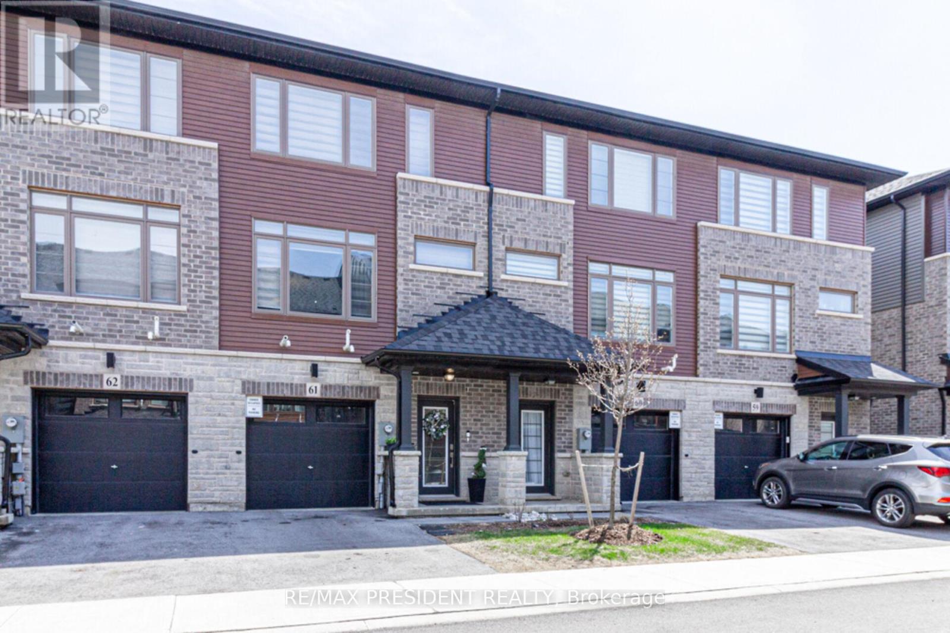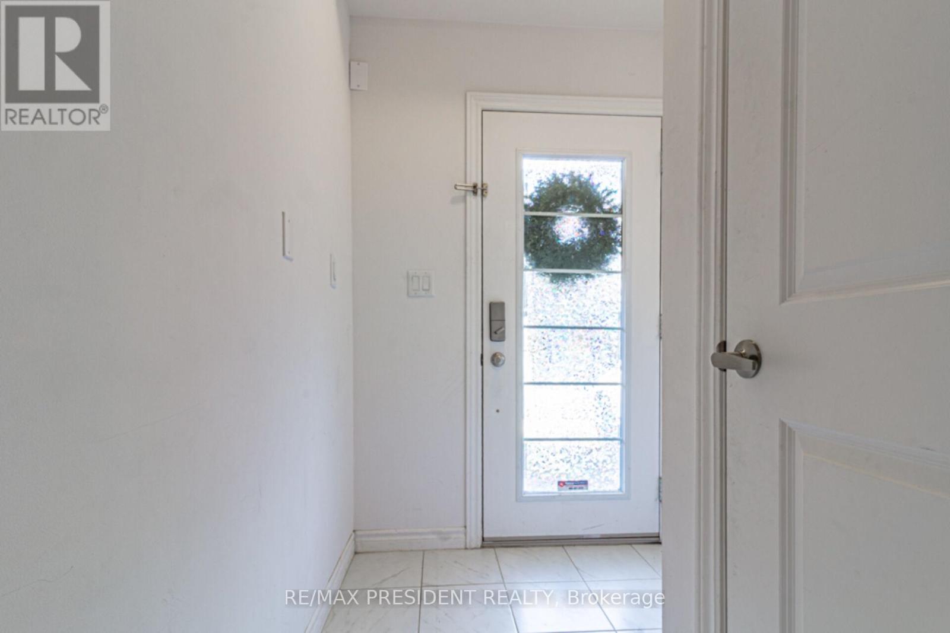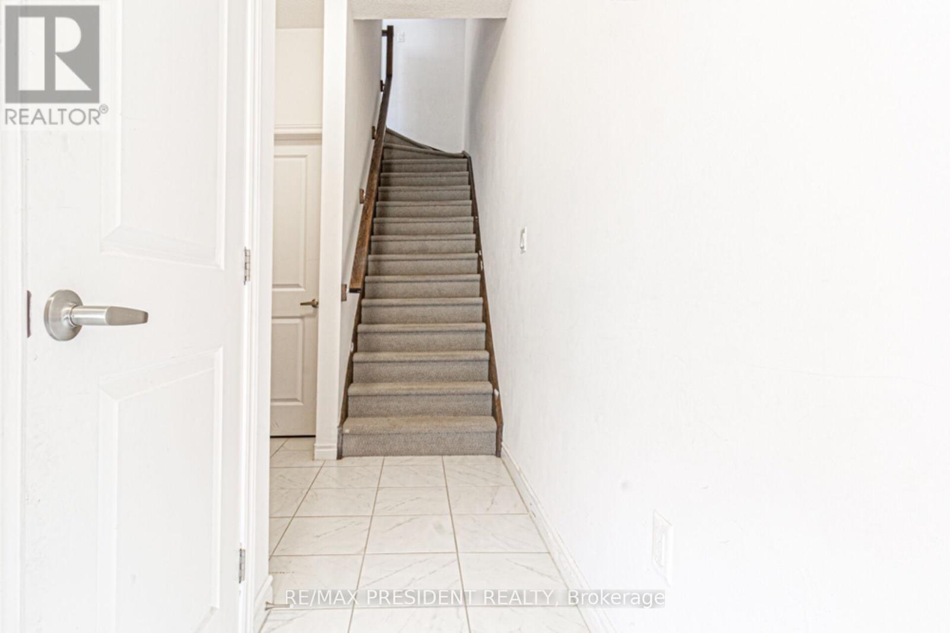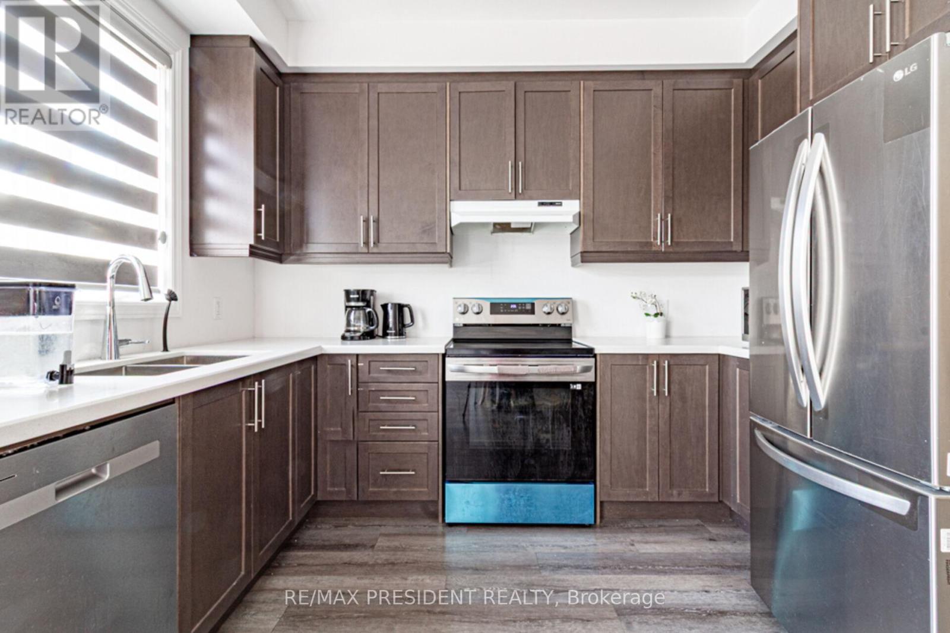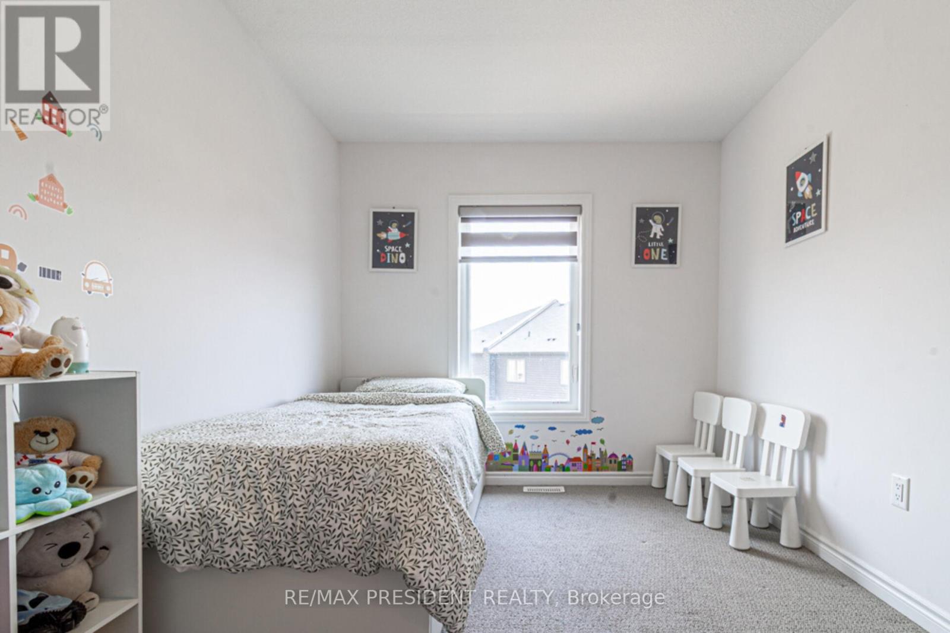61 - 61 Soho Street Hamilton (Stoney Creek Mountain), Ontario L8J 0M6
$779,900Maintenance, Parcel of Tied Land
$93 Monthly
Maintenance, Parcel of Tied Land
$93 MonthlyWelcome to this stunning townhome offering total above grade floor Area of 2044 (as per MPAC). The main level features stylish laminate flooring, with a combined living and dining area that creates an inviting, open atmosphere. The kitchen is beautifully appointed with quartz countertops, a breakfast area, and a walkout to the balcony .The spacious primary bedroom includes cozy broadloom flooring and a 4-piece ensuite bathroom. A convenient second-floor laundry room makes daily living a breeze. Entry from the garage leads directly into a practical mud area for added functionality. Located close to schools, shopping centers, restaurants, and public transit, with easy access to major highways. Outdoor enthusiasts will appreciate the nearby conservation area, offering scenic hiking and biking trails. (id:49269)
Property Details
| MLS® Number | X12106317 |
| Property Type | Single Family |
| Community Name | Stoney Creek Mountain |
| ParkingSpaceTotal | 2 |
Building
| BathroomTotal | 3 |
| BedroomsAboveGround | 3 |
| BedroomsTotal | 3 |
| Appliances | Dishwasher, Dryer, Stove, Washer, Refrigerator |
| BasementDevelopment | Unfinished |
| BasementFeatures | Walk Out |
| BasementType | N/a (unfinished) |
| ConstructionStyleAttachment | Attached |
| CoolingType | Central Air Conditioning |
| ExteriorFinish | Brick, Vinyl Siding |
| FlooringType | Laminate, Carpeted |
| FoundationType | Concrete |
| HalfBathTotal | 1 |
| HeatingFuel | Natural Gas |
| HeatingType | Forced Air |
| StoriesTotal | 3 |
| SizeInterior | 1500 - 2000 Sqft |
| Type | Row / Townhouse |
| UtilityWater | Municipal Water |
Parking
| Attached Garage | |
| Garage |
Land
| Acreage | No |
| Sewer | Sanitary Sewer |
| SizeDepth | 89 Ft ,10 In |
| SizeFrontage | 18 Ft |
| SizeIrregular | 18 X 89.9 Ft |
| SizeTotalText | 18 X 89.9 Ft |
Rooms
| Level | Type | Length | Width | Dimensions |
|---|---|---|---|---|
| Second Level | Primary Bedroom | 4.24 m | 4.54 m | 4.24 m x 4.54 m |
| Second Level | Bedroom 2 | 2.47 m | 3.39 m | 2.47 m x 3.39 m |
| Second Level | Bedroom 3 | 2.44 m | 3.23 m | 2.44 m x 3.23 m |
| Main Level | Living Room | 5.27 m | 3.38 m | 5.27 m x 3.38 m |
| Main Level | Dining Room | 3.99 m | 5.27 m | 3.99 m x 5.27 m |
| Main Level | Kitchen | 5.24 m | 3.41 m | 5.24 m x 3.41 m |
| Main Level | Eating Area | 5.24 m | 3.41 m | 5.24 m x 3.41 m |
Interested?
Contact us for more information

