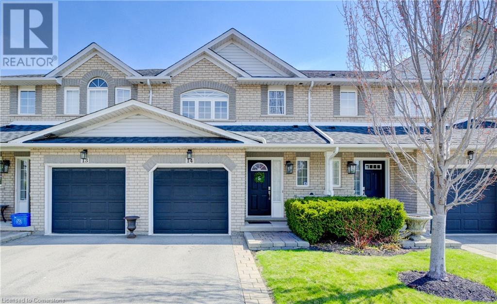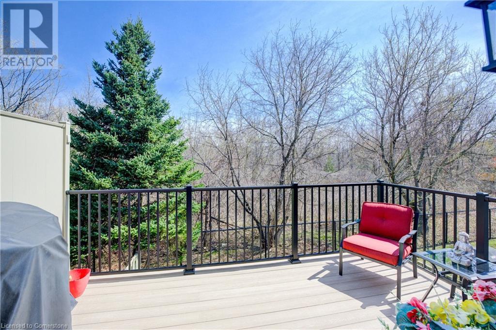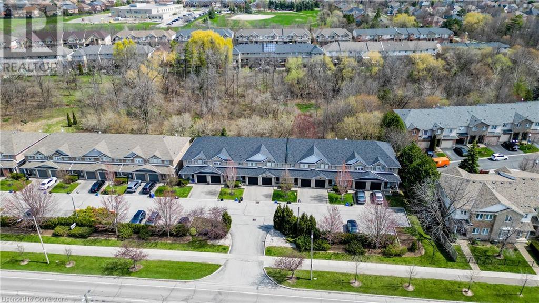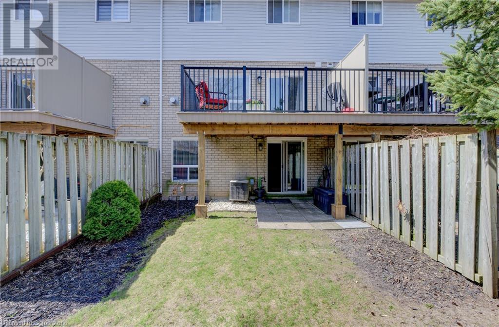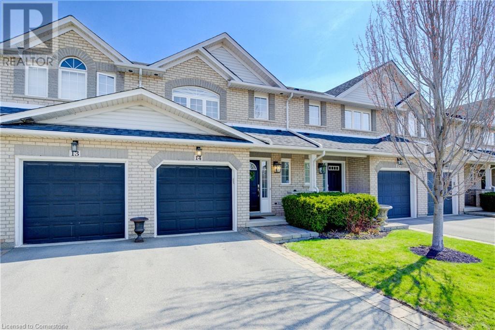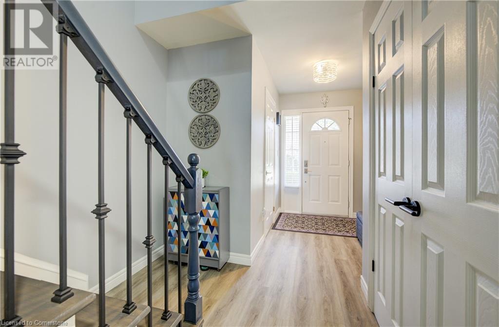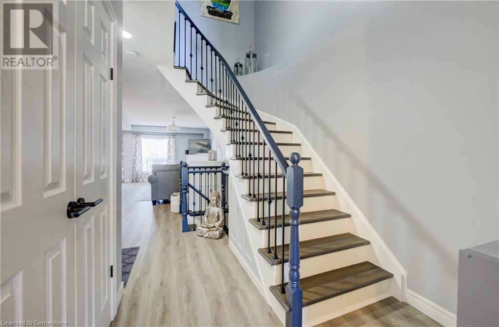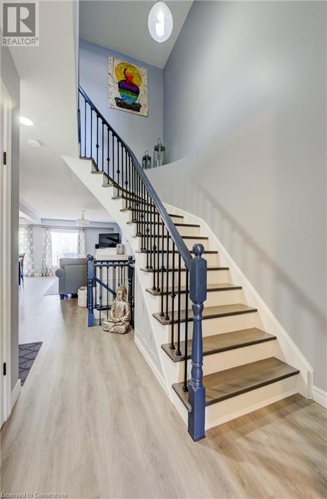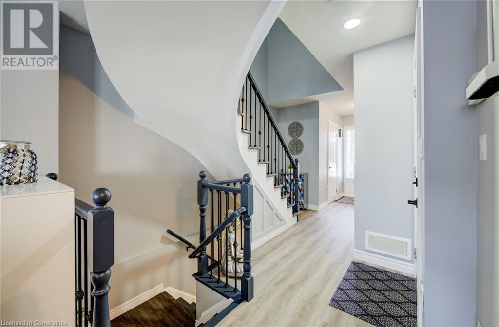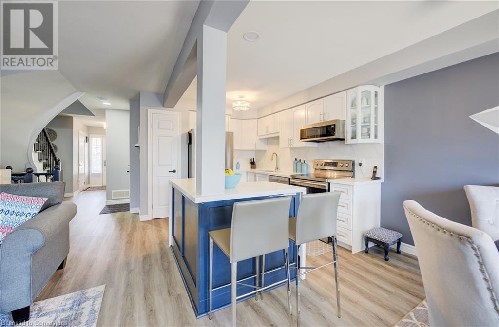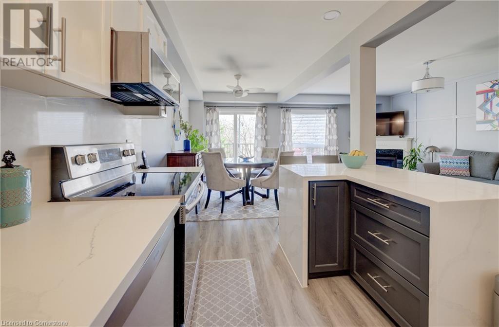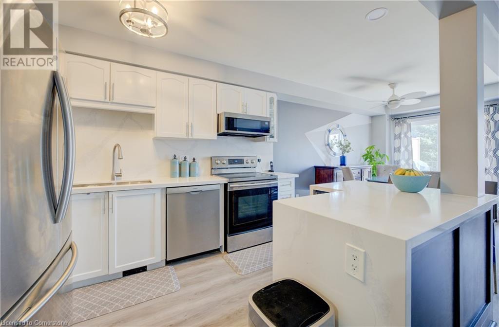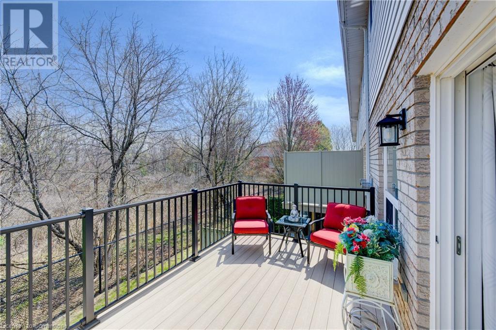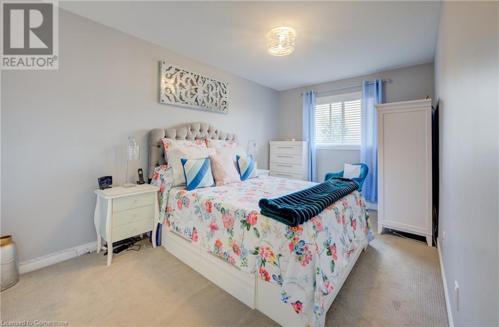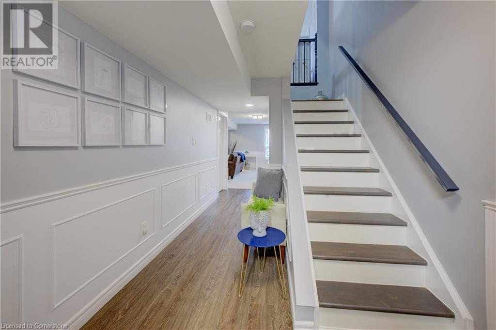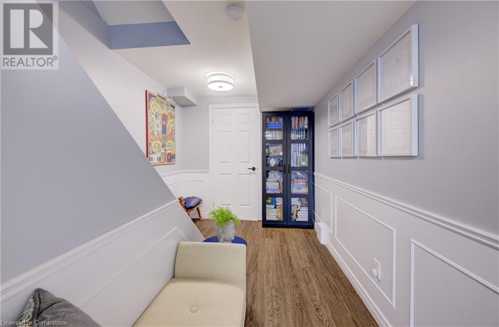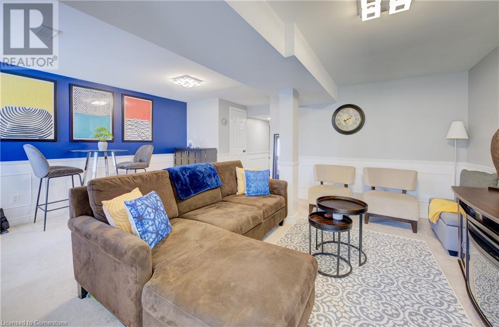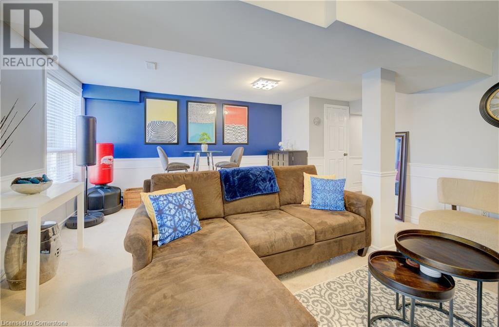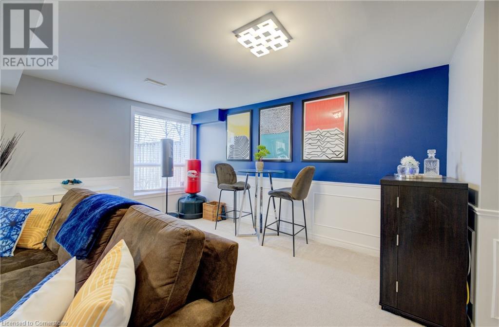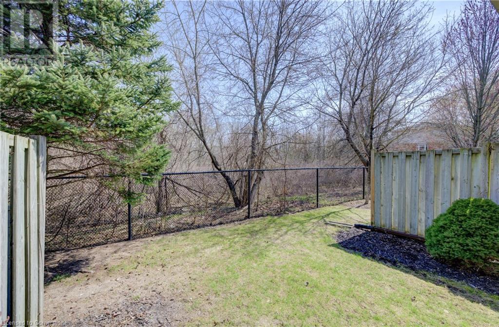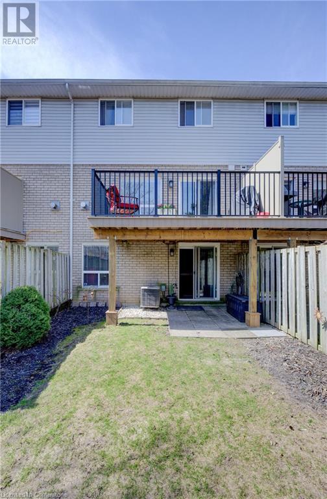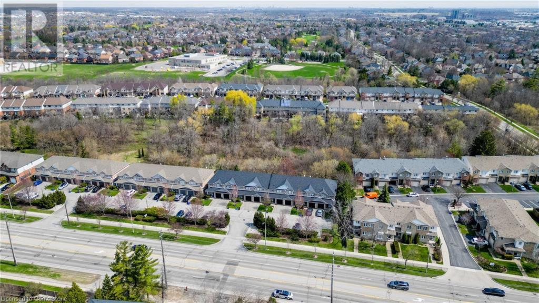416-218-8800
admin@hlfrontier.com
2151 Walkers Line Unit# 14 Burlington, Ontario L7M 4W1
3 Bedroom
3 Bathroom
1995 sqft
2 Level
Fireplace
Central Air Conditioning
Forced Air
Landscaped
$896,500Maintenance, Insurance, Landscaping, Property Management, Water, Parking
$560.25 Monthly
Maintenance, Insurance, Landscaping, Property Management, Water, Parking
$560.25 MonthlyBeautiful 3 bedroom, 2 1/2 baths townhome in Millcroft, Burlington backing onto Shore Acres Creek. Open concept main floor with sliding doors to large (8'x14') PVC composite deck (2024) with fantastic ravine views, natural gas BBQ hookup too. Bonus walk-out lower level with sliding to patio and private backyard. Approximately 1,995 square feet of equisitely finished home for your enjoyment. Do not miss this great home in this often sought after, rarely available Millcroft neighbourhood. Offers anytime. All sizes approx. & irreg. (id:49269)
Property Details
| MLS® Number | 40719544 |
| Property Type | Single Family |
| AmenitiesNearBy | Airport, Golf Nearby, Hospital, Park, Place Of Worship, Public Transit, Schools, Shopping |
| CommunityFeatures | Quiet Area, Community Centre |
| EquipmentType | Water Heater |
| Features | Ravine, Balcony, Paved Driveway, Automatic Garage Door Opener, Private Yard |
| ParkingSpaceTotal | 2 |
| RentalEquipmentType | Water Heater |
| Structure | Porch |
| ViewType | View Of Water |
Building
| BathroomTotal | 3 |
| BedroomsAboveGround | 3 |
| BedroomsTotal | 3 |
| Appliances | Central Vacuum, Dishwasher, Dryer, Microwave, Refrigerator, Washer, Hood Fan, Garage Door Opener |
| ArchitecturalStyle | 2 Level |
| BasementDevelopment | Finished |
| BasementType | Full (finished) |
| ConstructedDate | 2001 |
| ConstructionStyleAttachment | Attached |
| CoolingType | Central Air Conditioning |
| ExteriorFinish | Brick, Vinyl Siding |
| FireProtection | Smoke Detectors |
| FireplacePresent | Yes |
| FireplaceTotal | 1 |
| Fixture | Ceiling Fans |
| FoundationType | Poured Concrete |
| HalfBathTotal | 1 |
| HeatingFuel | Natural Gas |
| HeatingType | Forced Air |
| StoriesTotal | 2 |
| SizeInterior | 1995 Sqft |
| Type | Row / Townhouse |
| UtilityWater | Municipal Water |
Parking
| Attached Garage | |
| Visitor Parking |
Land
| AccessType | Highway Access, Highway Nearby, Rail Access |
| Acreage | No |
| LandAmenities | Airport, Golf Nearby, Hospital, Park, Place Of Worship, Public Transit, Schools, Shopping |
| LandscapeFeatures | Landscaped |
| Sewer | Municipal Sewage System |
| SizeTotalText | Unknown |
| ZoningDescription | R1 |
Rooms
| Level | Type | Length | Width | Dimensions |
|---|---|---|---|---|
| Second Level | 4pc Bathroom | 9'1'' x 5'0'' | ||
| Second Level | 3pc Bathroom | 6'5'' x 5'6'' | ||
| Second Level | Laundry Room | Measurements not available | ||
| Second Level | Bedroom | 13'1'' x 9'4'' | ||
| Second Level | Bedroom | 16'7'' x 9'1'' | ||
| Second Level | Primary Bedroom | 13'0'' x 12'7'' | ||
| Lower Level | Cold Room | Measurements not available | ||
| Lower Level | Utility Room | 10'9'' x 6'10'' | ||
| Lower Level | Family Room | 18'1'' x 15'5'' | ||
| Main Level | 2pc Bathroom | 6'4'' x 2'10'' | ||
| Main Level | Foyer | Measurements not available | ||
| Main Level | Dining Room | 11'9'' x 8'3'' | ||
| Main Level | Eat In Kitchen | 11'2'' x 9'6'' | ||
| Main Level | Living Room | 19'4'' x 10'7'' |
Utilities
| Cable | Available |
| Electricity | Available |
| Natural Gas | Available |
| Telephone | Available |
https://www.realtor.ca/real-estate/28220909/2151-walkers-line-unit-14-burlington
Interested?
Contact us for more information

