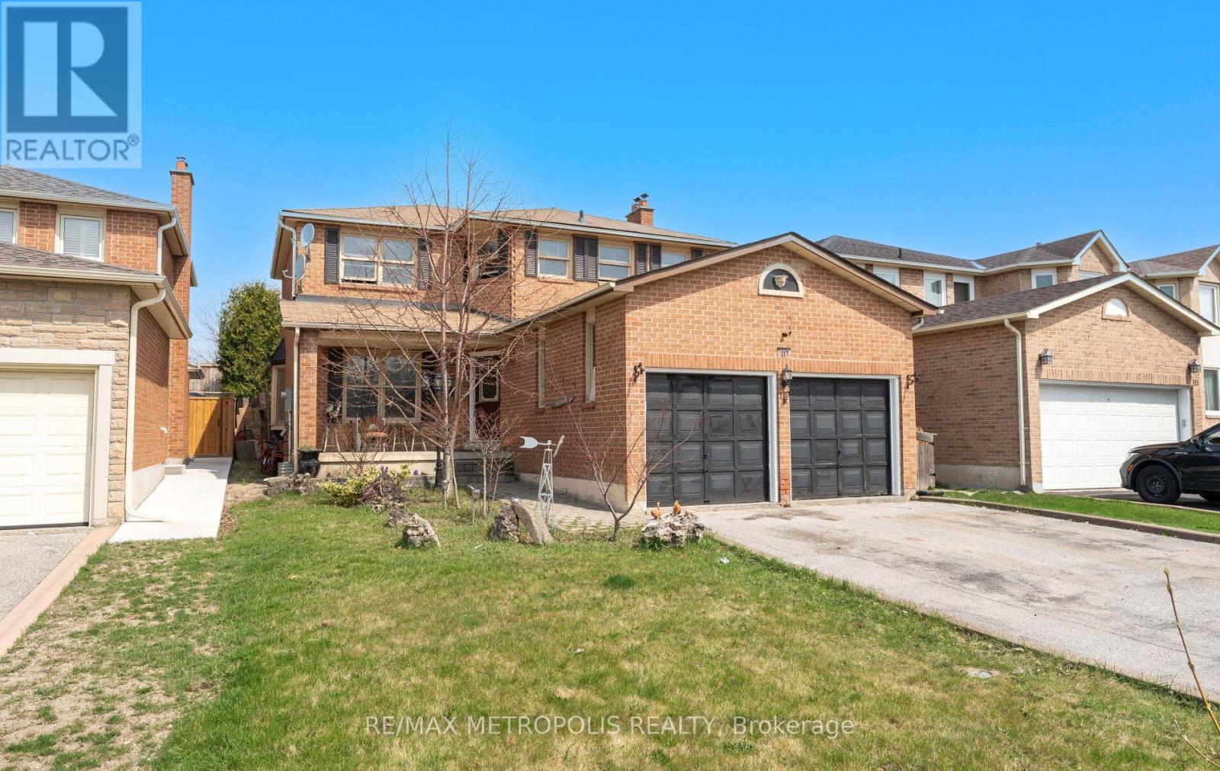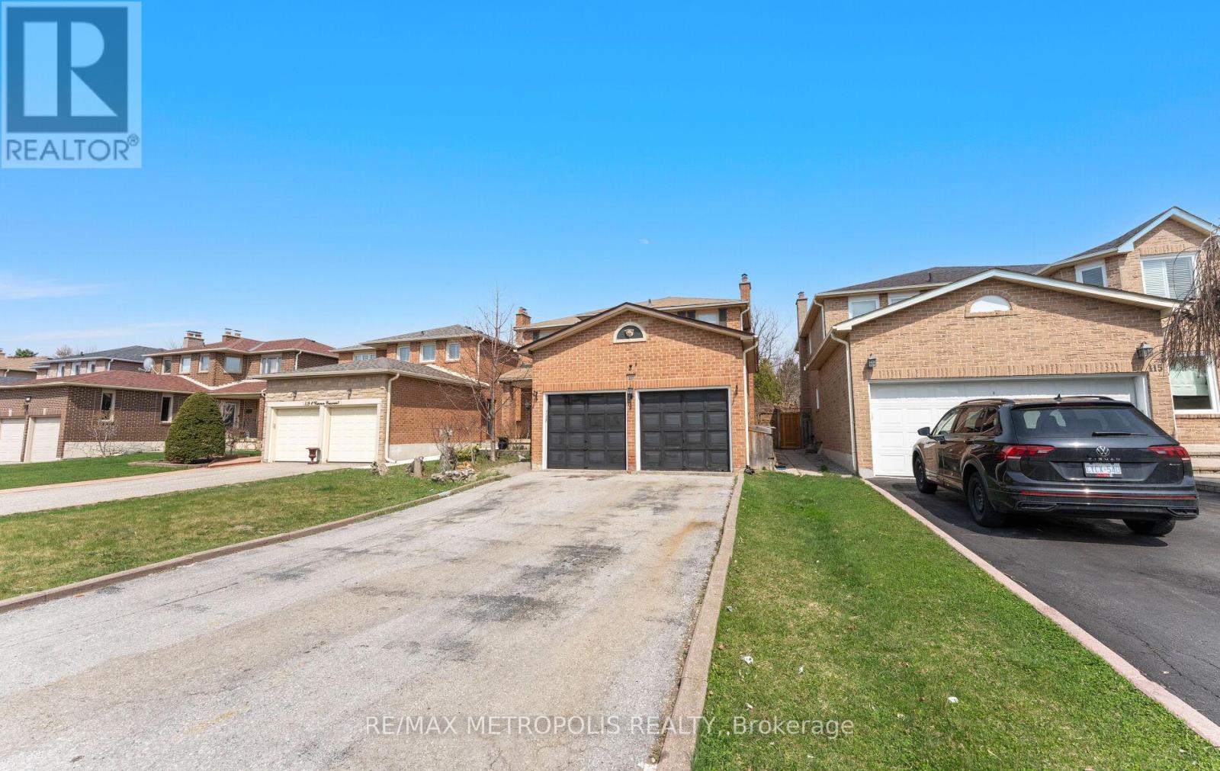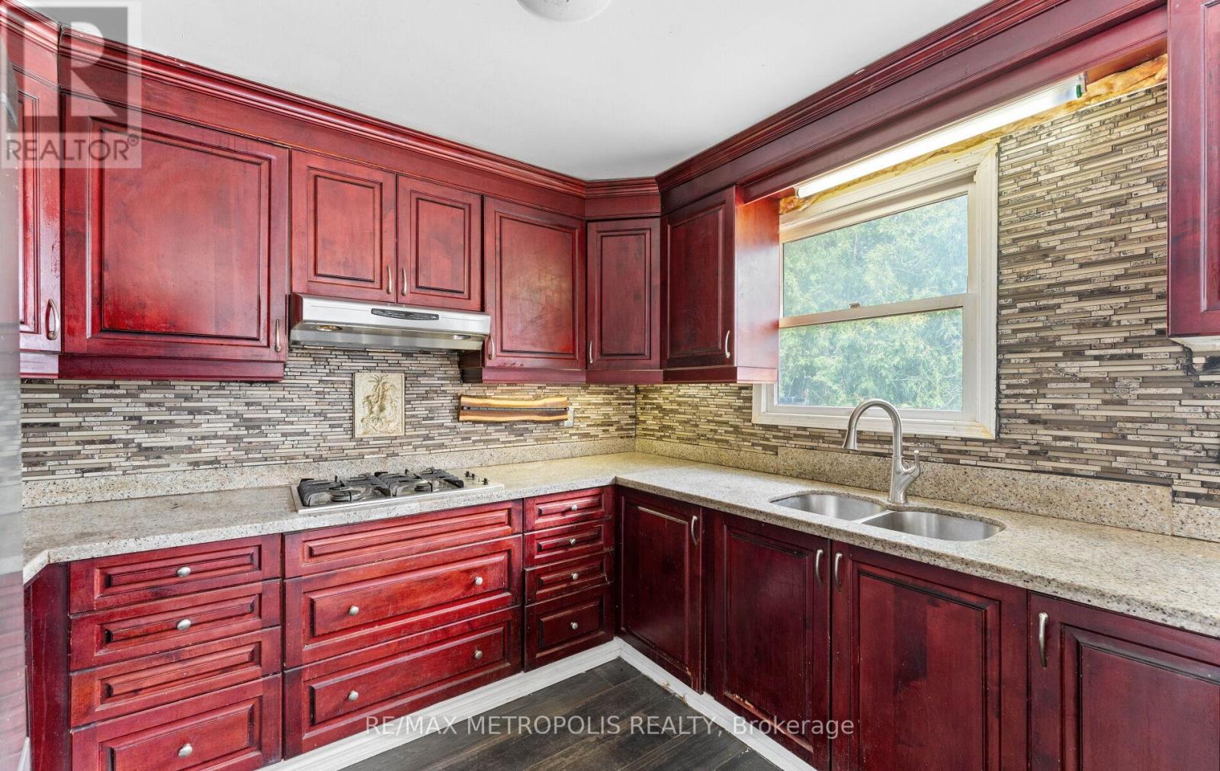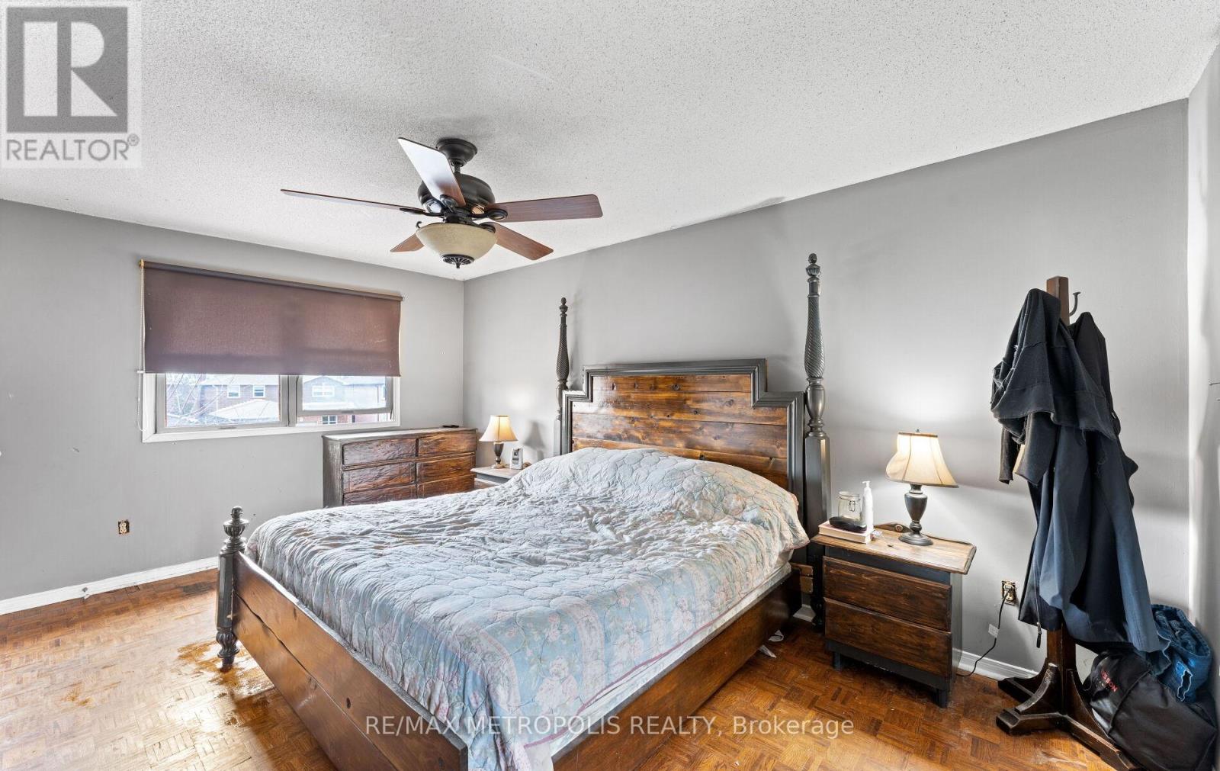4 Bedroom
4 Bathroom
2500 - 3000 sqft
Fireplace
Central Air Conditioning
Forced Air
$999,000
Welcome to 117 O'Connor Crescent, an incredible opportunity in Richmond Hill's desirable North Richvale community! This 3+1 bedroom, 4-bathroom home sits on an impressive 43 x 140 ft lot offering a deeper lot than average, perfect for anyone who values outdoor space. Perfect for renovators, investors, or anyone looking to customize their own space, this home features a functional layout with endless potential. The updated finished basement is move-in ready, complete with a large bedroom, a 3-piece washroom, and plenty of living space ideal for guests, a home office, to live-in and renovate. Step outside to a deep backyard that's ready to be transformed into the ultimate retreat, and enjoy the convenience of being within walking distance to top-rated schools like Alexander MacKenzie High School and St. Anne Catholic Elementary. Commuters will love the easy access to major transit routes and the nearby GO Train station, while shopping centers, dining, and recreational facilities are just moments away. 117 O'Connor Crescent is a rare find offering size, location, and the perfect canvas to bring your vision to life. (id:49269)
Property Details
|
MLS® Number
|
N12106518 |
|
Property Type
|
Single Family |
|
Community Name
|
North Richvale |
|
ParkingSpaceTotal
|
6 |
Building
|
BathroomTotal
|
4 |
|
BedroomsAboveGround
|
3 |
|
BedroomsBelowGround
|
1 |
|
BedroomsTotal
|
4 |
|
BasementDevelopment
|
Finished |
|
BasementType
|
N/a (finished) |
|
ConstructionStyleAttachment
|
Detached |
|
CoolingType
|
Central Air Conditioning |
|
ExteriorFinish
|
Brick Facing |
|
FireplacePresent
|
Yes |
|
FlooringType
|
Laminate, Hardwood, Ceramic |
|
FoundationType
|
Unknown |
|
HalfBathTotal
|
1 |
|
HeatingFuel
|
Natural Gas |
|
HeatingType
|
Forced Air |
|
StoriesTotal
|
2 |
|
SizeInterior
|
2500 - 3000 Sqft |
|
Type
|
House |
|
UtilityWater
|
Municipal Water |
Parking
Land
|
Acreage
|
No |
|
Sewer
|
Sanitary Sewer |
|
SizeDepth
|
140 Ft ,10 In |
|
SizeFrontage
|
42 Ft |
|
SizeIrregular
|
42 X 140.9 Ft ; See Sch B |
|
SizeTotalText
|
42 X 140.9 Ft ; See Sch B |
Rooms
| Level |
Type |
Length |
Width |
Dimensions |
|
Second Level |
Primary Bedroom |
5.05 m |
3.53 m |
5.05 m x 3.53 m |
|
Second Level |
Bedroom 2 |
3.7 m |
3.03 m |
3.7 m x 3.03 m |
|
Second Level |
Bedroom 3 |
3.56 m |
2.98 m |
3.56 m x 2.98 m |
|
Basement |
Bedroom 4 |
5.69 m |
5.39 m |
5.69 m x 5.39 m |
|
Basement |
Family Room |
9.57 m |
5.77 m |
9.57 m x 5.77 m |
|
Main Level |
Living Room |
8.15 m |
6.18 m |
8.15 m x 6.18 m |
|
Main Level |
Family Room |
6.58 m |
3.53 m |
6.58 m x 3.53 m |
|
Main Level |
Dining Room |
2.84 m |
2.59 m |
2.84 m x 2.59 m |
|
Main Level |
Kitchen |
3.22 m |
3.53 m |
3.22 m x 3.53 m |
|
Main Level |
Laundry Room |
2.15 m |
2.4 m |
2.15 m x 2.4 m |
Utilities
|
Cable
|
Available |
|
Sewer
|
Installed |
https://www.realtor.ca/real-estate/28220955/117-oconnor-crescent-richmond-hill-north-richvale-north-richvale

























