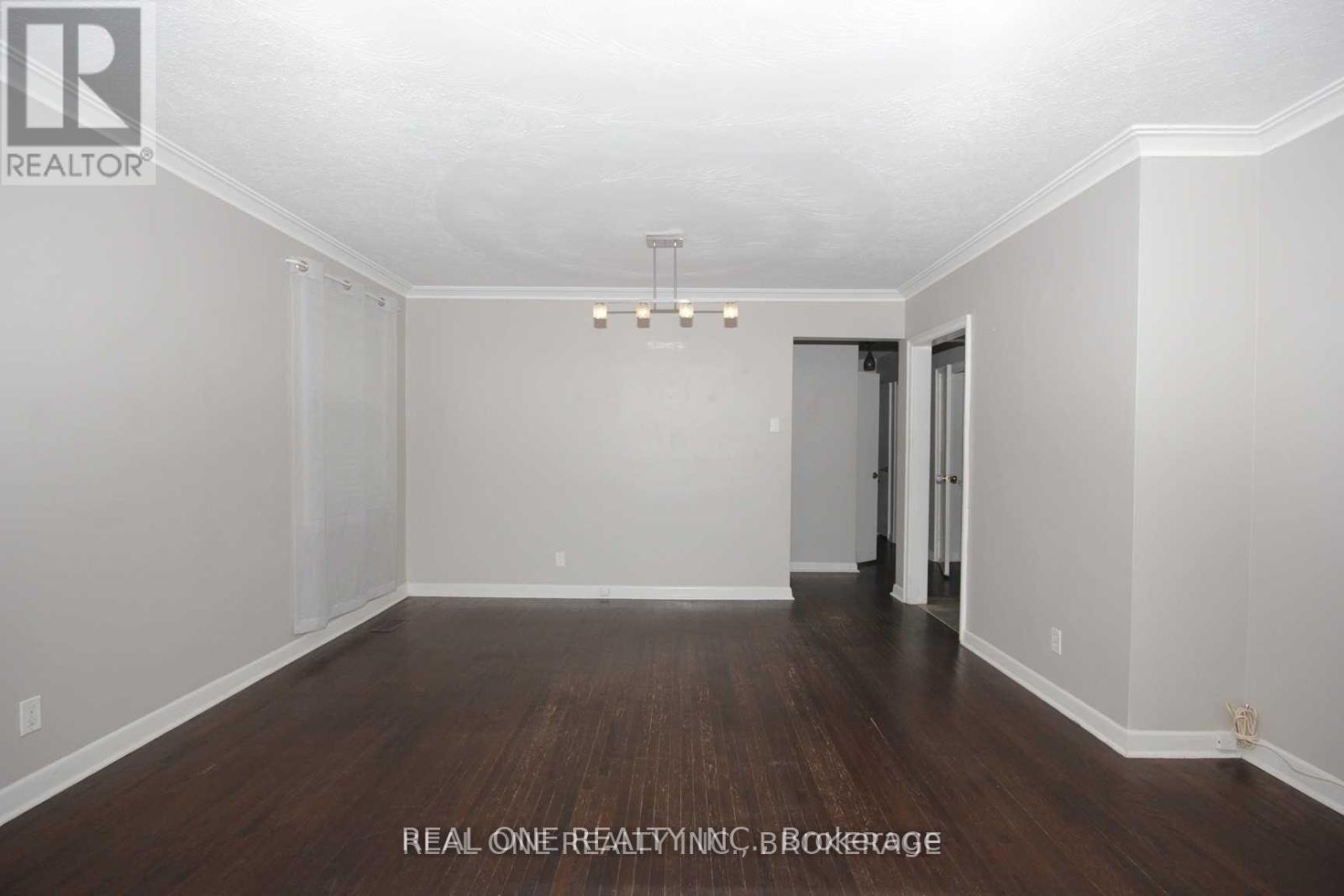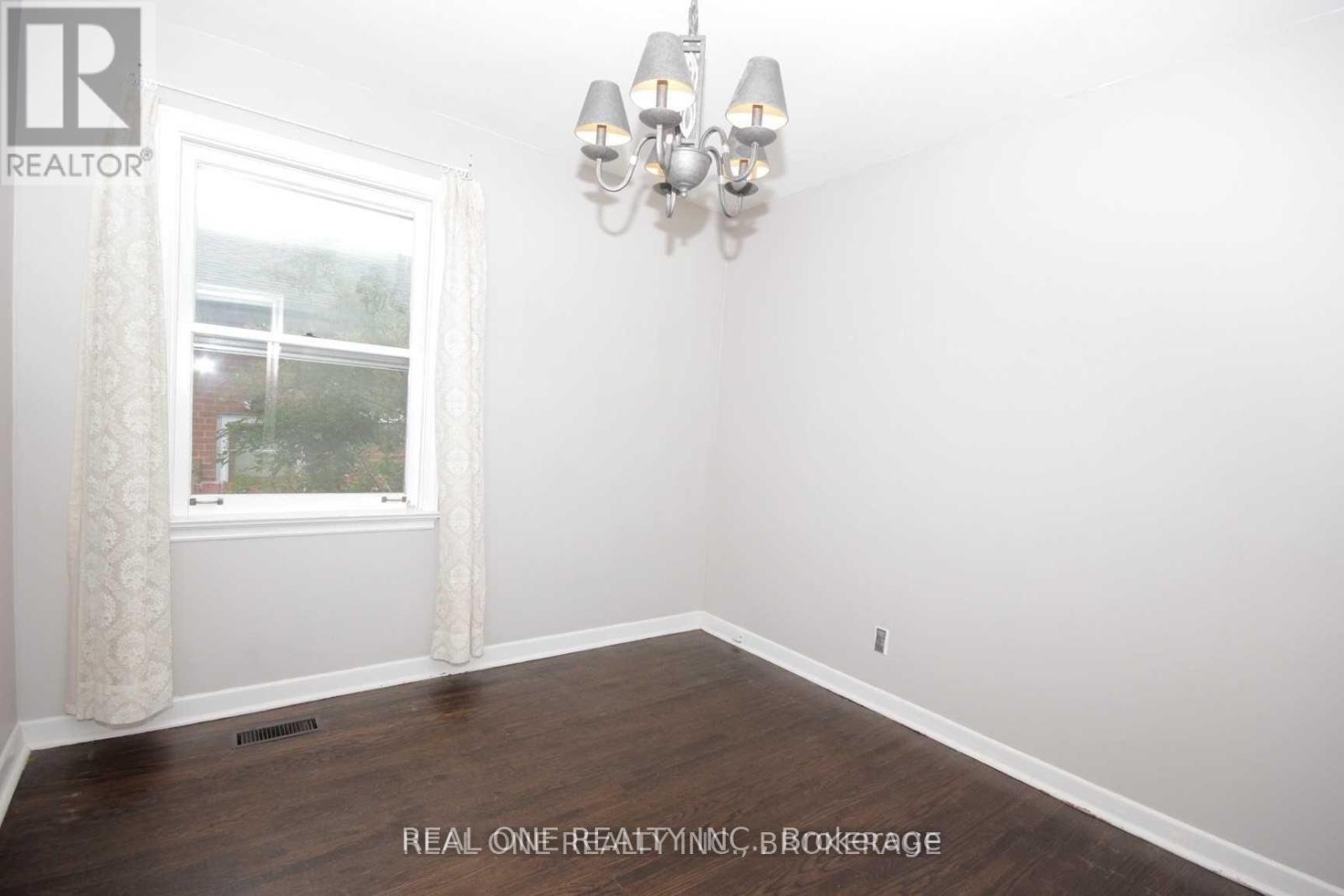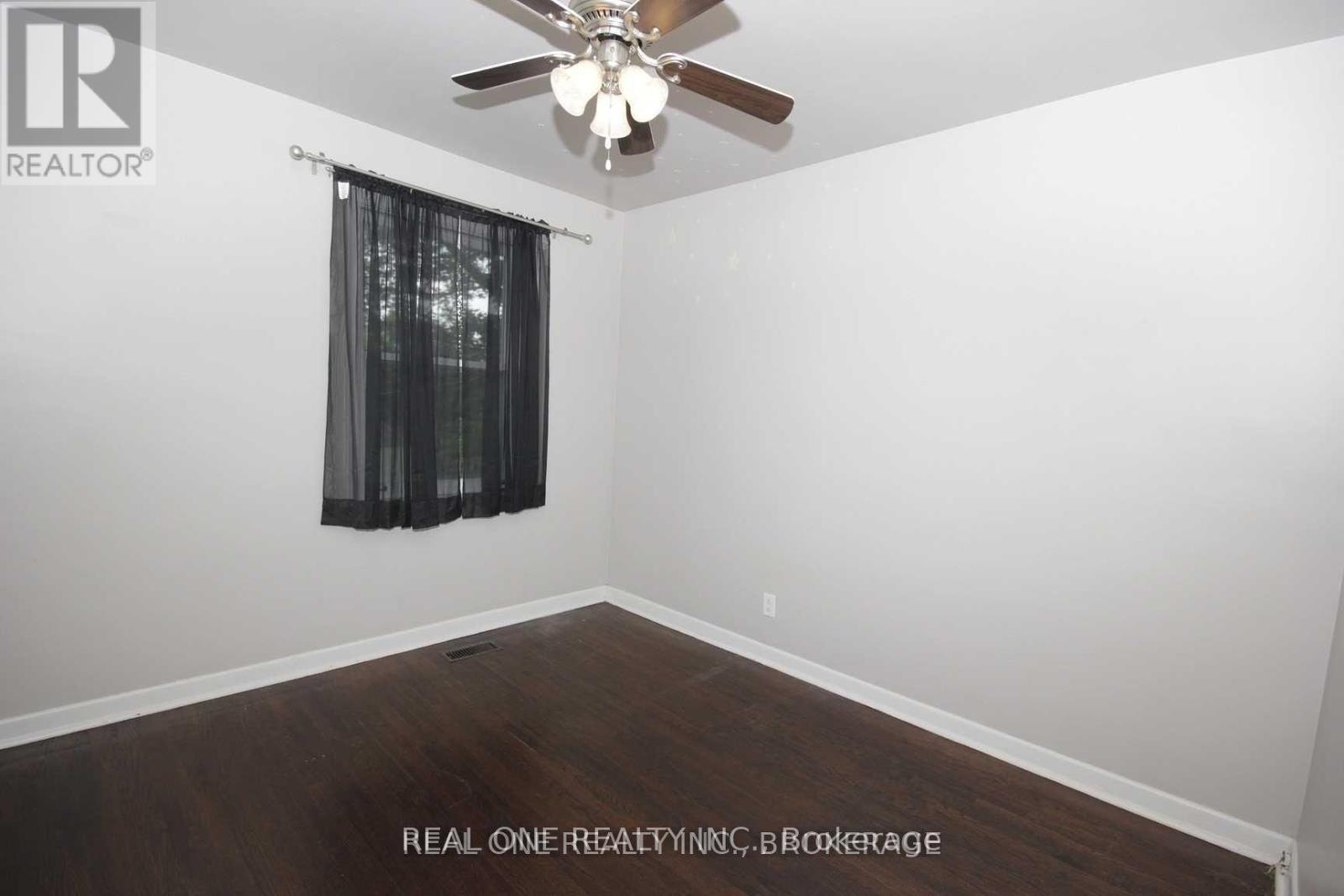416-218-8800
admin@hlfrontier.com
73 Farmbrook Road Toronto (Woburn), Ontario M1J 2S6
4 Bedroom
2 Bathroom
Bungalow
Central Air Conditioning
Forced Air
$3,700 Monthly
Detached Brick Bungalow W/Double Private Drive Situated In A Very Desirable Neighbourhood *Walk To Ttc, Go Train, Schools & All Amenities*Large Park Across The Street*Very Bright & Spacious W/Extra High Basement W/Separate Entrance* Updated Kitchens **Updated Windows, Wiring, Furnace, Insulation *Tenant Pay Own Utilities And Liabilities Insurance. (id:49269)
Property Details
| MLS® Number | E12106532 |
| Property Type | Single Family |
| Community Name | Woburn |
| AmenitiesNearBy | Hospital, Park, Public Transit |
| Features | Carpet Free |
| ParkingSpaceTotal | 3 |
Building
| BathroomTotal | 2 |
| BedroomsAboveGround | 3 |
| BedroomsBelowGround | 1 |
| BedroomsTotal | 4 |
| Appliances | Dishwasher, Dryer, Water Heater, Stove, Washer, Window Coverings, Refrigerator |
| ArchitecturalStyle | Bungalow |
| BasementFeatures | Apartment In Basement, Separate Entrance |
| BasementType | N/a |
| ConstructionStyleAttachment | Detached |
| CoolingType | Central Air Conditioning |
| ExteriorFinish | Brick |
| FlooringType | Laminate, Hardwood |
| FoundationType | Concrete |
| HeatingFuel | Natural Gas |
| HeatingType | Forced Air |
| StoriesTotal | 1 |
| Type | House |
| UtilityWater | Municipal Water |
Parking
| No Garage |
Land
| Acreage | No |
| LandAmenities | Hospital, Park, Public Transit |
| Sewer | Sanitary Sewer |
| SizeDepth | 120 Ft |
| SizeFrontage | 44 Ft |
| SizeIrregular | 44 X 120 Ft |
| SizeTotalText | 44 X 120 Ft |
Rooms
| Level | Type | Length | Width | Dimensions |
|---|---|---|---|---|
| Basement | Bathroom | 3 m | 2.9 m | 3 m x 2.9 m |
| Basement | Bedroom 3 | 2.98 m | 3.29 m | 2.98 m x 3.29 m |
| Basement | Recreational, Games Room | 5.5 m | 3.34 m | 5.5 m x 3.34 m |
| Basement | Bedroom | 3.2 m | 3.2 m | 3.2 m x 3.2 m |
| Basement | Kitchen | 3.3 m | 5 m | 3.3 m x 5 m |
| Main Level | Living Room | 6.15 m | 4.07 m | 6.15 m x 4.07 m |
| Main Level | Dining Room | 6.15 m | 4.07 m | 6.15 m x 4.07 m |
| Main Level | Kitchen | 5.48 m | 2.5 m | 5.48 m x 2.5 m |
| Main Level | Primary Bedroom | 3.28 m | 4.01 m | 3.28 m x 4.01 m |
| Main Level | Bedroom 2 | 2.99 m | 2.96 m | 2.99 m x 2.96 m |
Utilities
| Cable | Available |
| Sewer | Available |
https://www.realtor.ca/real-estate/28220952/73-farmbrook-road-toronto-woburn-woburn
Interested?
Contact us for more information



















