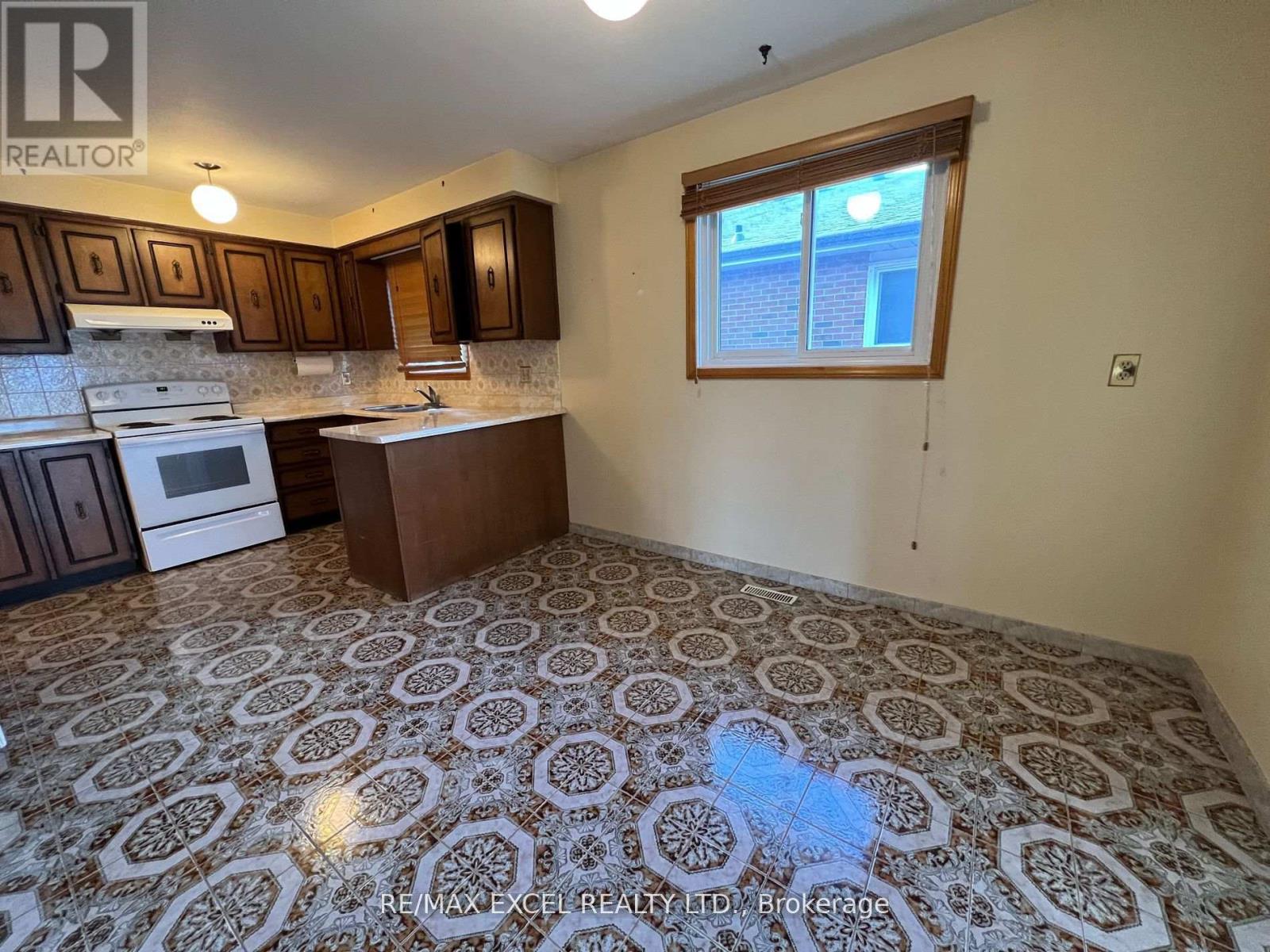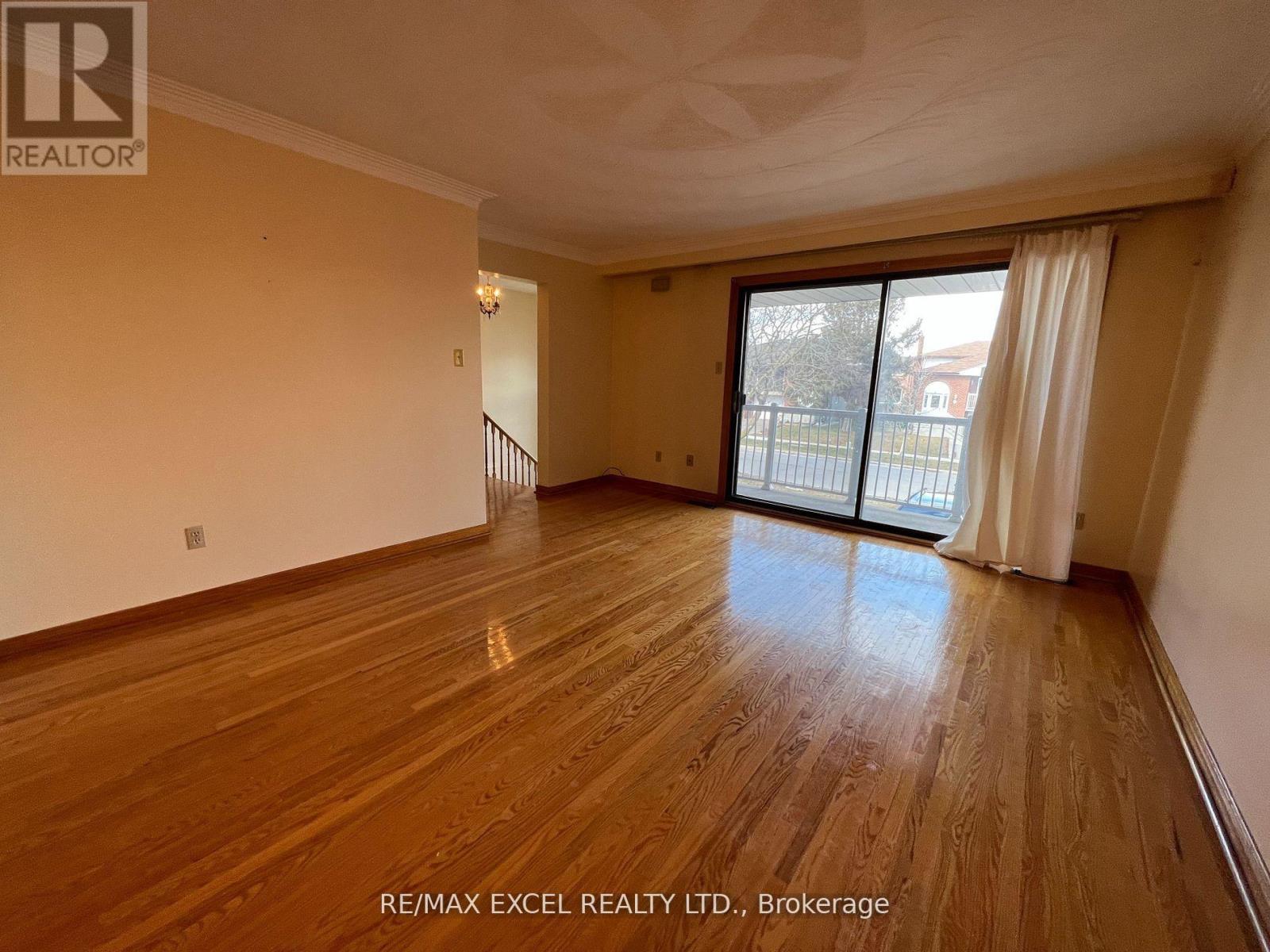416-218-8800
admin@hlfrontier.com
Upper - 71 Hickorynut Drive Toronto (Pleasant View), Ontario M2J 4W6
3 Bedroom
1 Bathroom
Raised Bungalow
Central Air Conditioning
Forced Air
$2,800 Monthly
Bright And Spacious Bungalow In A Great Location. Private Unit On Upper Level With 3 Bedrooms, Fully Separate Entrance, Private (Not Shared) Laundry In Lower/Basement Level. Walk Out To Balcony From Living Room. Use Of Backyard, One Outdoor Parking Space (1 Spot). Tenant Responsible For 75% Utilities & Shared Grass/Snow Maintenance. Easy Access To Ttc/Subway, Hwy 401/404, Fairview Mall. Walking Distance To Shopping And Bus Stop. Won't Be Disappointed. (id:49269)
Property Details
| MLS® Number | C12106511 |
| Property Type | Single Family |
| Community Name | Pleasant View |
| AmenitiesNearBy | Park, Place Of Worship, Public Transit, Schools |
| CommunityFeatures | Community Centre |
| ParkingSpaceTotal | 1 |
Building
| BathroomTotal | 1 |
| BedroomsAboveGround | 3 |
| BedroomsTotal | 3 |
| Appliances | Dryer, Stove, Washer, Refrigerator |
| ArchitecturalStyle | Raised Bungalow |
| ConstructionStyleAttachment | Semi-detached |
| CoolingType | Central Air Conditioning |
| ExteriorFinish | Brick |
| FlooringType | Hardwood, Ceramic |
| FoundationType | Unknown |
| HeatingFuel | Natural Gas |
| HeatingType | Forced Air |
| StoriesTotal | 1 |
| Type | House |
| UtilityWater | Municipal Water |
Parking
| Attached Garage | |
| Garage |
Land
| Acreage | No |
| FenceType | Fenced Yard |
| LandAmenities | Park, Place Of Worship, Public Transit, Schools |
| Sewer | Sanitary Sewer |
Rooms
| Level | Type | Length | Width | Dimensions |
|---|---|---|---|---|
| Upper Level | Living Room | 3.77 m | 4.7 m | 3.77 m x 4.7 m |
| Upper Level | Dining Room | 3.41 m | 2.99 m | 3.41 m x 2.99 m |
| Upper Level | Kitchen | 5.53 m | 2.99 m | 5.53 m x 2.99 m |
| Upper Level | Primary Bedroom | 4.72 m | 3.04 m | 4.72 m x 3.04 m |
| Upper Level | Bedroom 2 | 3.77 m | 2.99 m | 3.77 m x 2.99 m |
| Upper Level | Bedroom 3 | 3.21 m | 2.71 m | 3.21 m x 2.71 m |
Interested?
Contact us for more information




















