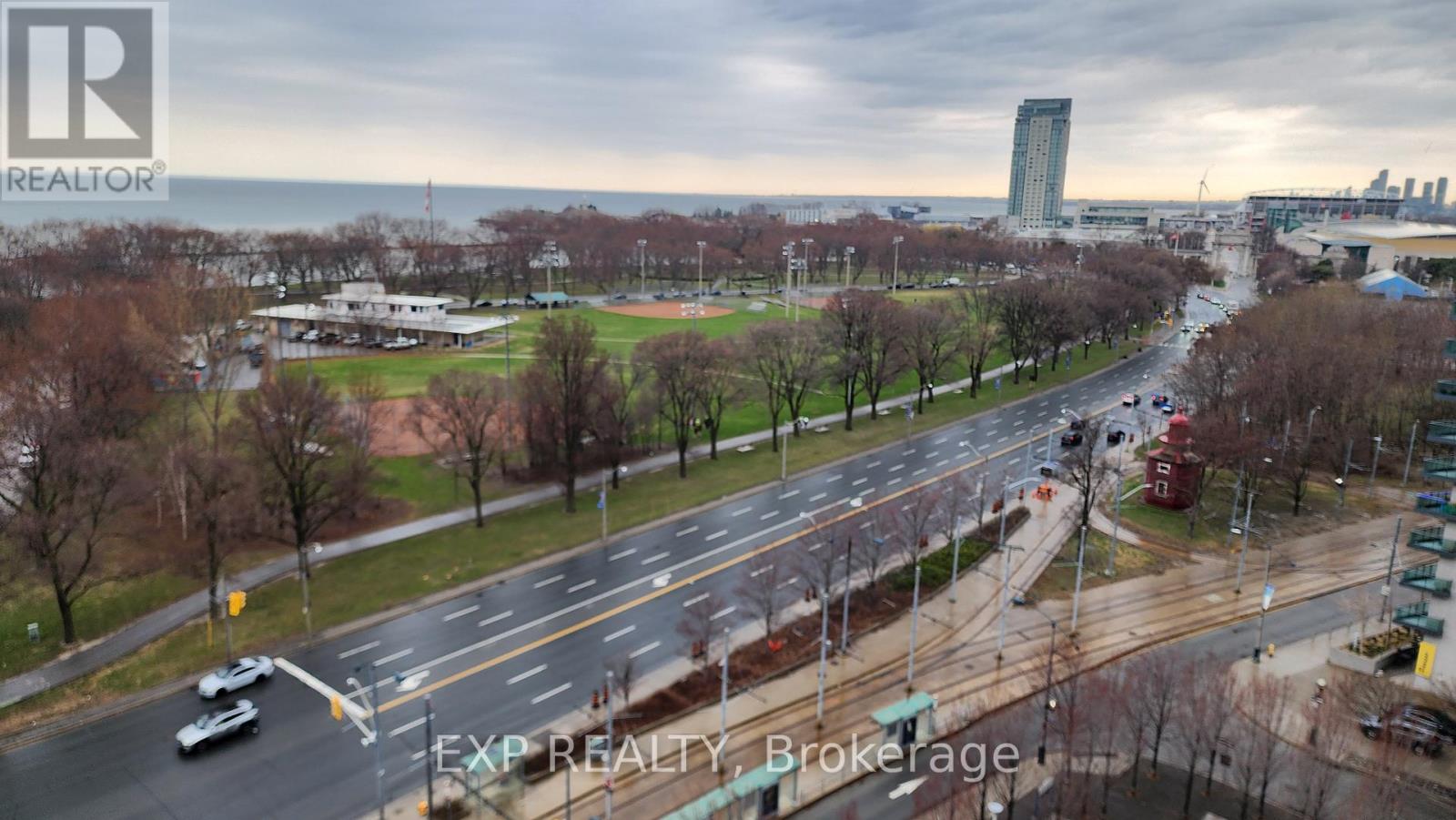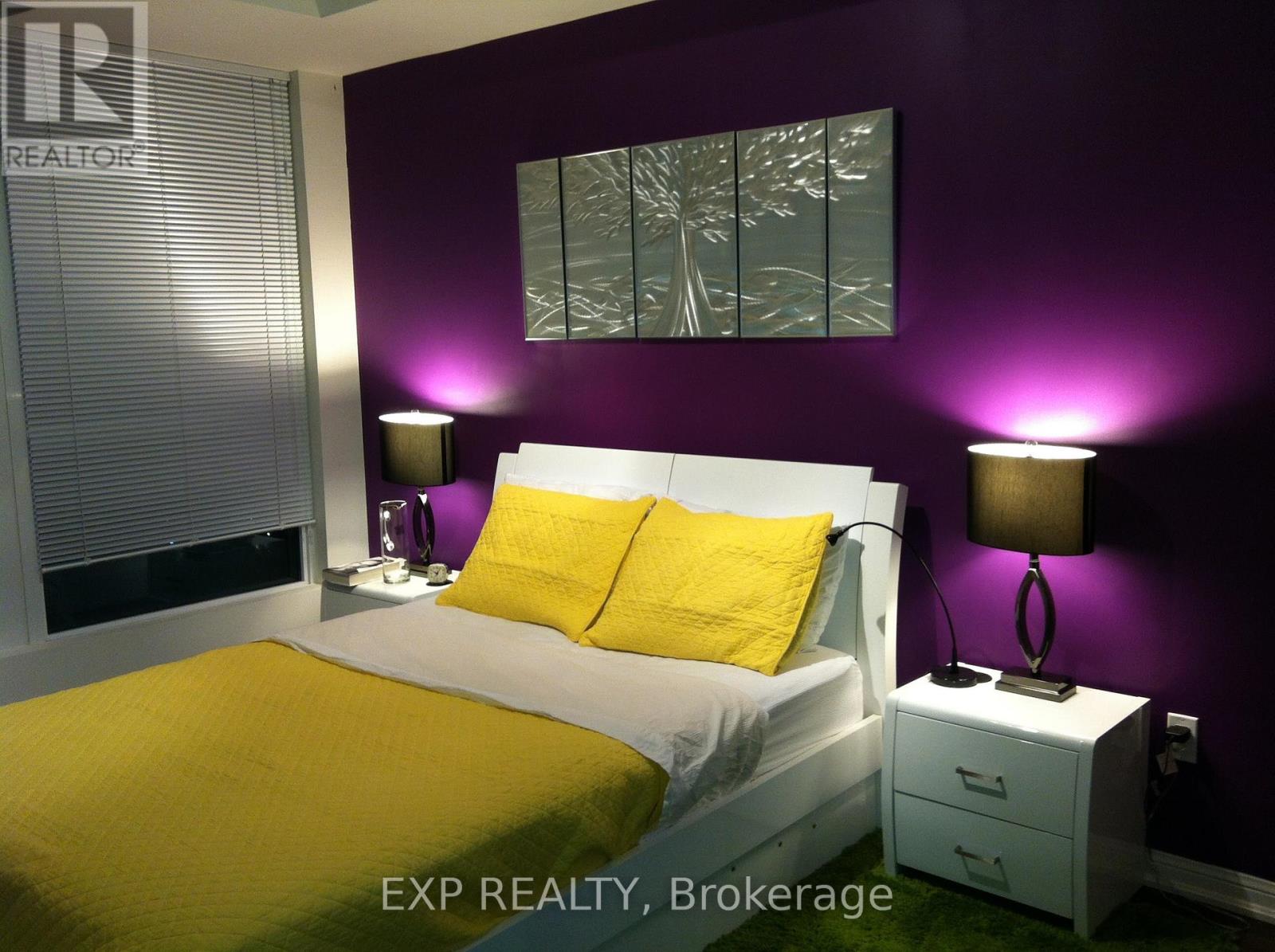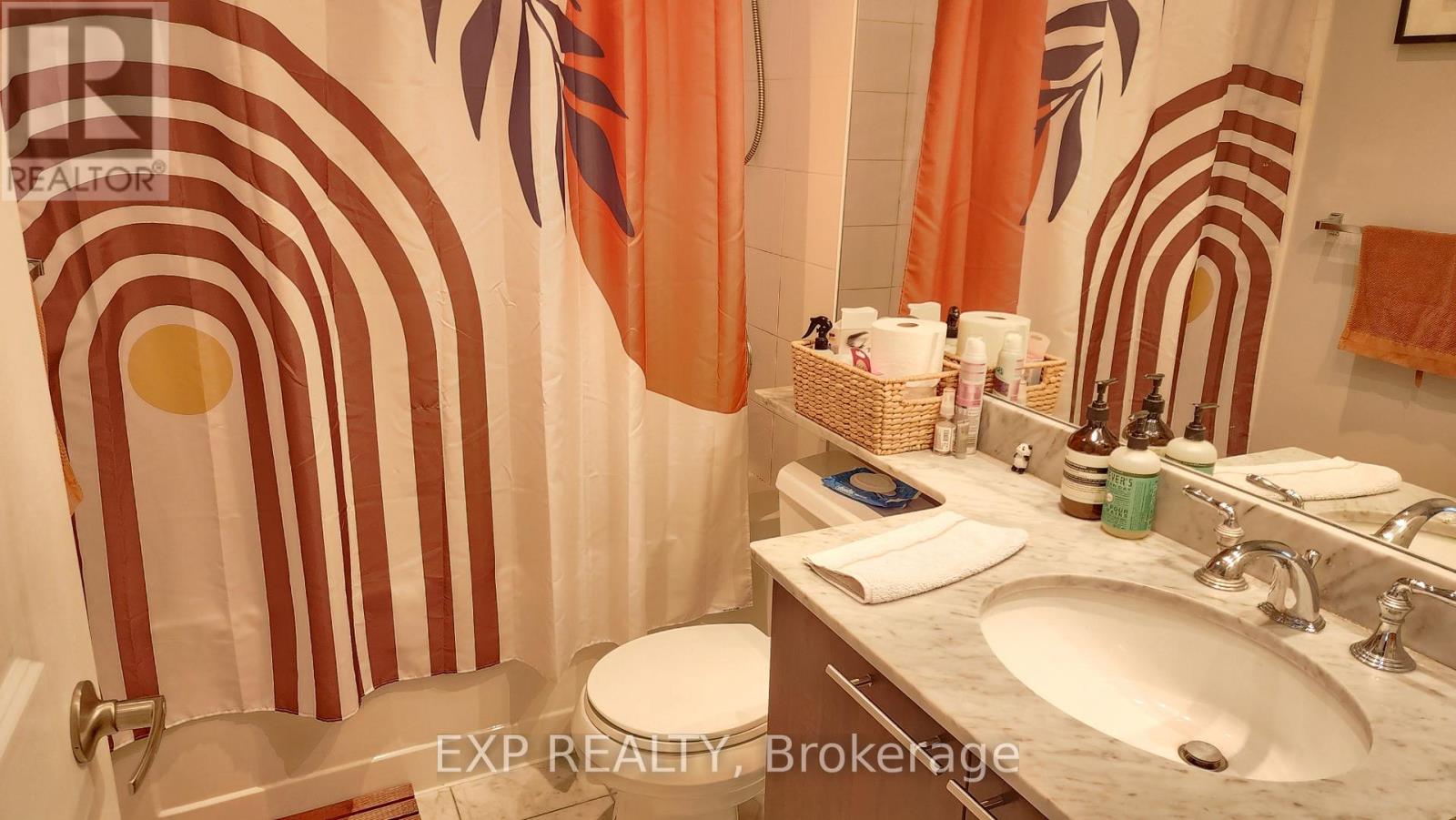1 Bedroom
1 Bathroom
600 - 699 sqft
Central Air Conditioning
Heat Pump
Waterfront
$2,400 Monthly
Serene View Of Lake & Sunset !!! From your private balcony, enjoy the beautiful view of Coronation Par. Live in the luxurious West Harbour City right across iconic Tip Top Lofts and next to historic Fort York. Luxury Finishes, 9' Ceiling, Engineered Hardwood Floors Throughout, Granite Counter Tops, Under-Mount Sink, S/S Appliances, Extra Tall Cabinets with plenty of space, Glass Backsplash. An over-sized Primary-Bedroom with huge window. Top-notch property management and community-driven amenities Including Gym, Indoor Pool, Whirlpool, Sauna, Party Room, Theater Room, Rooftop Terrace, 24 Hr Concerige, Bike Rack. TTC Street Car at the door and Walk To King West. Steps away from the lake, walking paths, Loblaws, LCBO, Shoppers Drug Mart & Billy Bishop Airport. S/S Appliances (Fridge, Full Range Stove, B/I Microwave, Dishwasher), Stacked Energy Star Washer And Dyer, All Elfs, All Window Blinds. Locker Included. Dont miss this opportunity to live in one of Torontos most sought-after waterfront communities. Pictures also included from when occupied by owners from earlier listing. (id:49269)
Property Details
|
MLS® Number
|
C12106554 |
|
Property Type
|
Single Family |
|
Community Name
|
Niagara |
|
CommunityFeatures
|
Pet Restrictions |
|
Easement
|
Unknown, None |
|
Features
|
Balcony, In Suite Laundry |
|
WaterFrontType
|
Waterfront |
Building
|
BathroomTotal
|
1 |
|
BedroomsAboveGround
|
1 |
|
BedroomsTotal
|
1 |
|
Amenities
|
Storage - Locker |
|
Appliances
|
Oven - Built-in, Range |
|
CoolingType
|
Central Air Conditioning |
|
ExteriorFinish
|
Brick |
|
FlooringType
|
Hardwood |
|
HeatingFuel
|
Natural Gas |
|
HeatingType
|
Heat Pump |
|
SizeInterior
|
600 - 699 Sqft |
|
Type
|
Apartment |
Parking
Land
|
AccessType
|
Public Road |
|
Acreage
|
No |
Rooms
| Level |
Type |
Length |
Width |
Dimensions |
|
Flat |
Living Room |
5.56 m |
3.04 m |
5.56 m x 3.04 m |
|
Flat |
Dining Room |
5.56 m |
3.04 m |
5.56 m x 3.04 m |
|
Flat |
Primary Bedroom |
3.94 m |
3.04 m |
3.94 m x 3.04 m |
|
Flat |
Kitchen |
2.42 m |
2.62 m |
2.42 m x 2.62 m |
https://www.realtor.ca/real-estate/28221057/1201-628-fleet-street-e-toronto-niagara-niagara
















