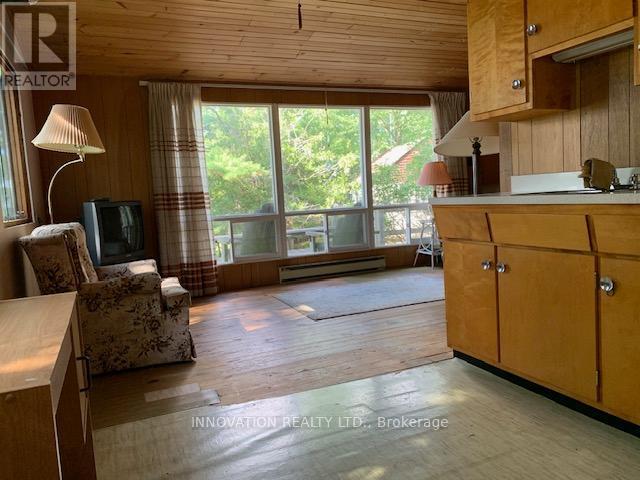3 Bedroom
1 Bathroom
Bungalow
Baseboard Heaters
Waterfront
$435,000
Your fun in the sun starts right here! Welcome to sought after Mississippi Lake. Huge double lot with over 200' of shoreline. Coveted west-facing views, expansive vistas, spectacular sunsets. Perched high and dry overlooking Kings Bay. The dock is included and ready to welcome your boat, canoe, kayak and more. Solidly built 3-bed family cottage has been in the same family for decades. Bring your design ideas and inspiration to life as you reinvent the space to suit your needs. Bonus second structure was the original cottage on the property and offers endless opportunities. Year round access. $250 annual fee for road maintenance. Looking for a cottage getaway that's not hours away? This gem is 15 minutes from Carleton Place and 35 mins from Kanata. Bring your cottage dreams to life! (id:49269)
Property Details
|
MLS® Number
|
X12106548 |
|
Property Type
|
Single Family |
|
Community Name
|
910 - Beckwith Twp |
|
CommunityFeatures
|
Fishing |
|
Easement
|
Flood Plain |
|
Features
|
Cul-de-sac, Irregular Lot Size, Sloping, Partially Cleared |
|
ParkingSpaceTotal
|
6 |
|
Structure
|
Shed |
|
ViewType
|
Lake View, Direct Water View |
|
WaterFrontType
|
Waterfront |
Building
|
BathroomTotal
|
1 |
|
BedroomsAboveGround
|
3 |
|
BedroomsTotal
|
3 |
|
Appliances
|
Water Heater, Storage Shed |
|
ArchitecturalStyle
|
Bungalow |
|
ConstructionStyleAttachment
|
Detached |
|
ConstructionStyleOther
|
Seasonal |
|
ExteriorFinish
|
Wood |
|
HeatingFuel
|
Electric |
|
HeatingType
|
Baseboard Heaters |
|
StoriesTotal
|
1 |
|
Type
|
House |
|
UtilityWater
|
Lake/river Water Intake |
Parking
Land
|
AccessType
|
Year-round Access, Private Docking |
|
Acreage
|
No |
|
SizeDepth
|
131 Ft |
|
SizeFrontage
|
210 Ft |
|
SizeIrregular
|
210 X 131 Ft ; Irregular Lot |
|
SizeTotalText
|
210 X 131 Ft ; Irregular Lot |
|
ZoningDescription
|
Rural And Floodplain |
Rooms
| Level |
Type |
Length |
Width |
Dimensions |
|
Main Level |
Living Room |
6.09 m |
2.89 m |
6.09 m x 2.89 m |
|
Main Level |
Kitchen |
3.04 m |
2.74 m |
3.04 m x 2.74 m |
|
Main Level |
Bedroom |
2.89 m |
2.74 m |
2.89 m x 2.74 m |
|
Main Level |
Bedroom |
2.89 m |
2.33 m |
2.89 m x 2.33 m |
|
Main Level |
Bedroom |
2.89 m |
1.98 m |
2.89 m x 1.98 m |
|
Main Level |
Bathroom |
2 m |
2 m |
2 m x 2 m |
Utilities
|
Electricity Connected
|
Connected |
|
Wireless
|
Available |
https://www.realtor.ca/real-estate/28221041/122-blue-jay-lane-beckwith-910-beckwith-twp






















