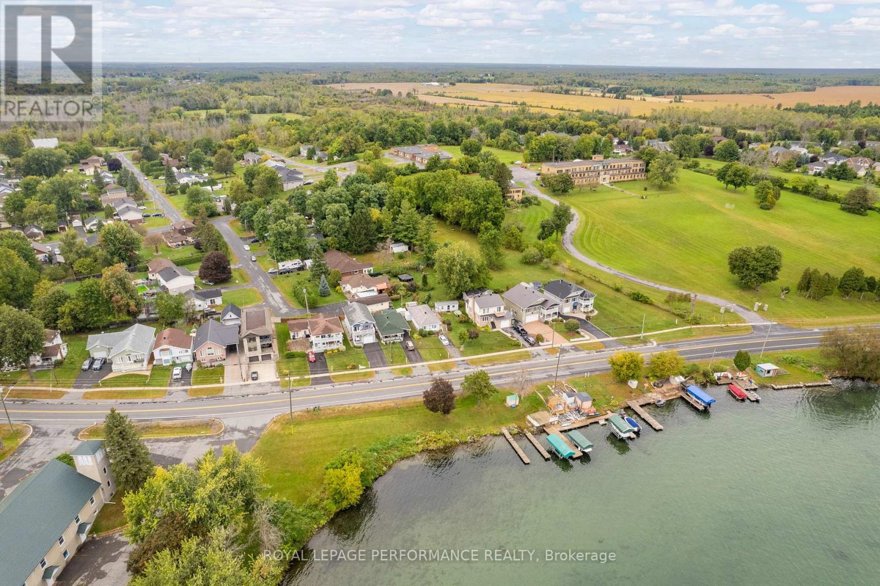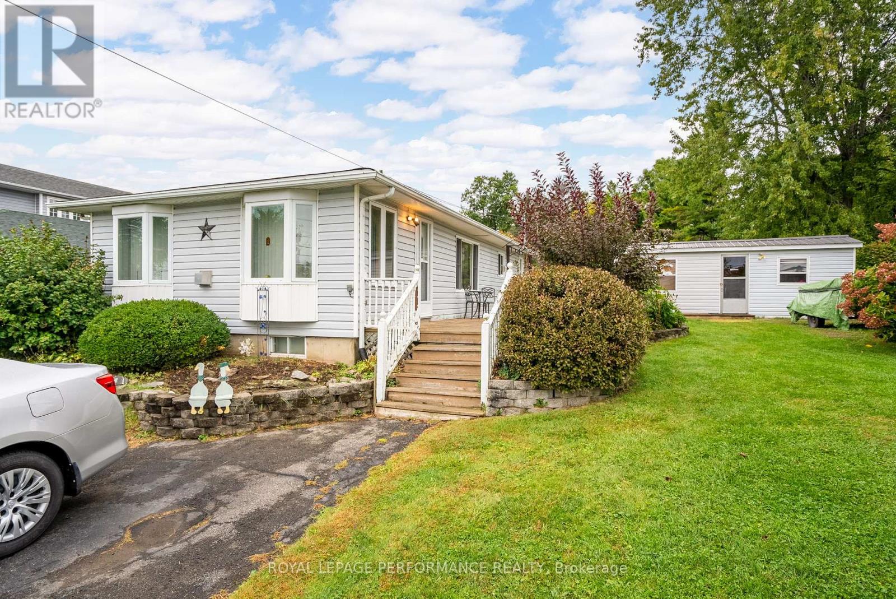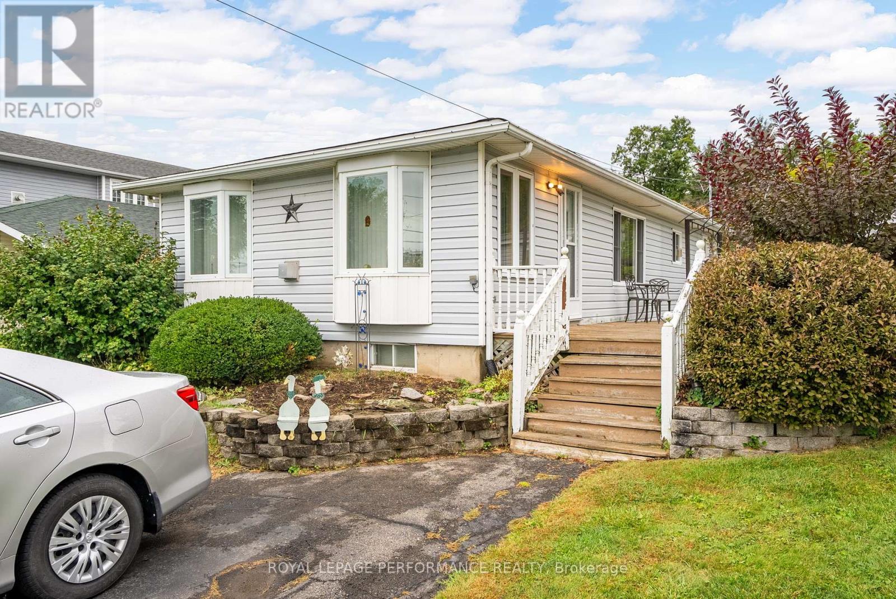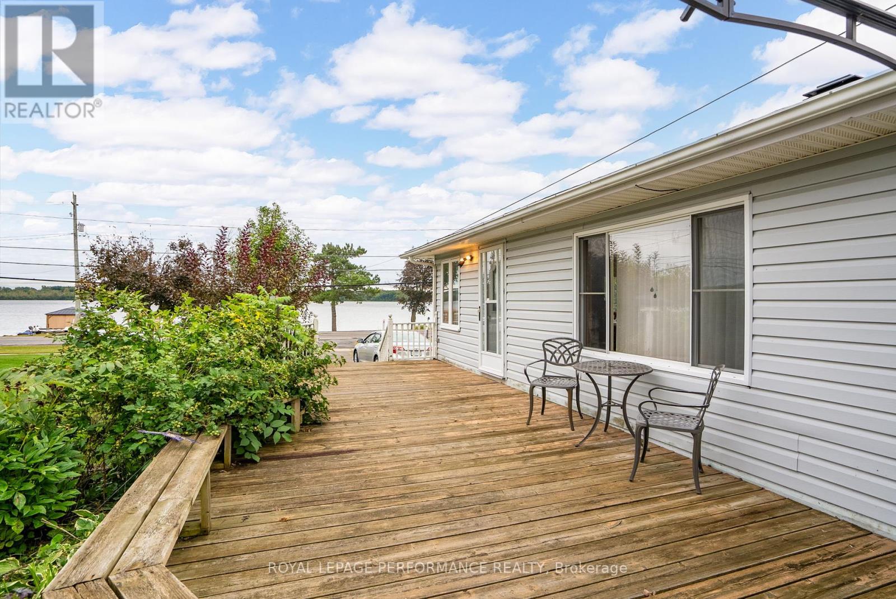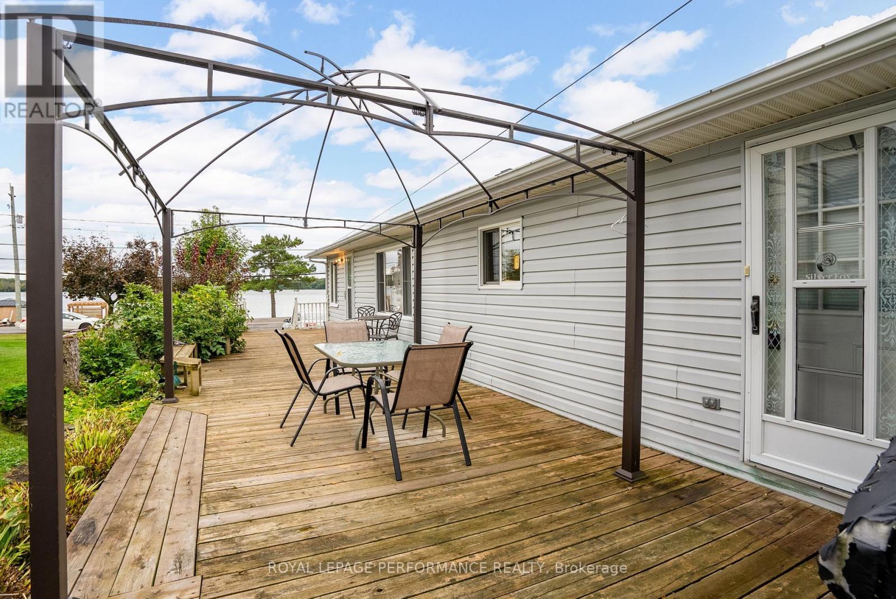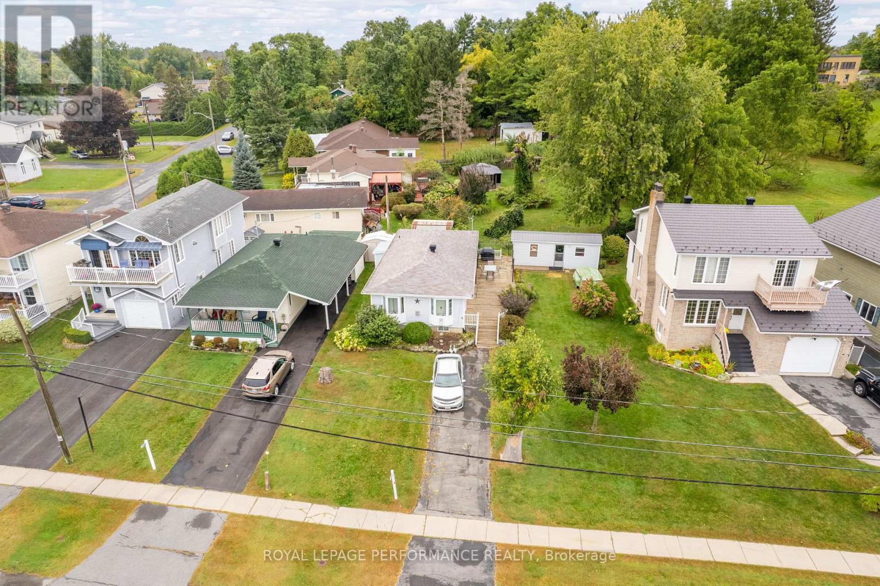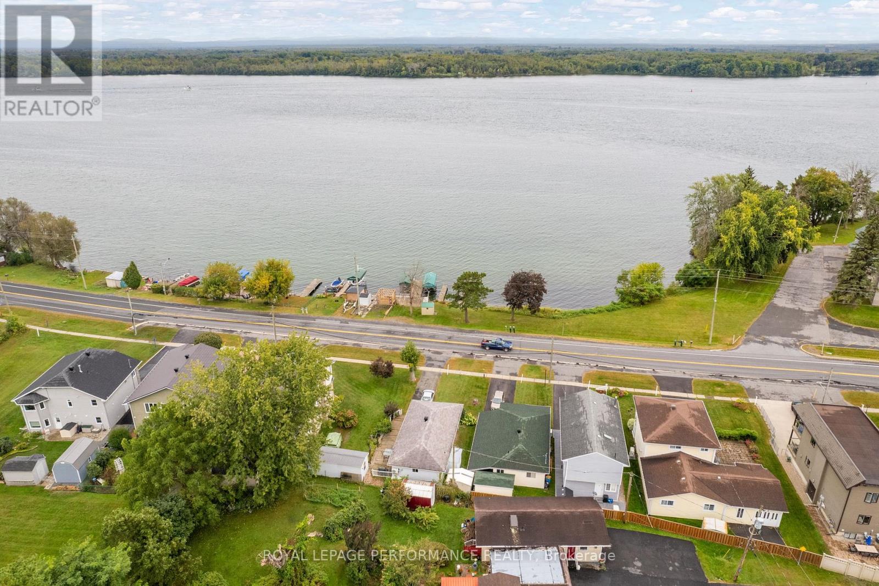2 Bedroom
1 Bathroom
700 - 1100 sqft
Bungalow
Fireplace
Wall Unit
Baseboard Heaters
Waterfront
$489,500
Cozy bungalow with waterfront and municipal services! This quaint, well maintained two bedroom home boasts views and direct access to the St Lawrence River. An affordable option to waterfront living. Functional kitchen with ample cupboard space and appliances. Dining area opens to the bright and spacious living room with gas fireplace. Two bedrooms with ample closet space. Convenient main floor laundry room. 4pc bathroom with tub/shower combo. Sip your morning coffee and watch the ships pass by or entertain the family on the large deck. Roof shingles 2019. Flower beds, landscaping. Storage sheds on both home and waterfront parcels. The 24ft of Riverfront also features 2 docks, and access to a boat launch. Look forward to what river life has to offer. Steps away from a playground of fishing, boating and swimming. Only 8 minutes to Cornwall and a quick commute to Montreal. As per Seller direction allow an irrevocable of 24 hours. (id:49269)
Property Details
|
MLS® Number
|
X12106811 |
|
Property Type
|
Single Family |
|
Community Name
|
723 - South Glengarry (Charlottenburgh) Twp |
|
AmenitiesNearBy
|
Place Of Worship, Marina |
|
Easement
|
Other |
|
ParkingSpaceTotal
|
3 |
|
Structure
|
Deck, Shed, Dock |
|
ViewType
|
River View, Direct Water View |
|
WaterFrontType
|
Waterfront |
Building
|
BathroomTotal
|
1 |
|
BedroomsAboveGround
|
2 |
|
BedroomsTotal
|
2 |
|
Amenities
|
Fireplace(s) |
|
Appliances
|
Water Heater, Dishwasher, Dryer, Hood Fan, Microwave, Stove, Washer, Refrigerator |
|
ArchitecturalStyle
|
Bungalow |
|
BasementType
|
Crawl Space |
|
ConstructionStyleAttachment
|
Detached |
|
CoolingType
|
Wall Unit |
|
ExteriorFinish
|
Vinyl Siding |
|
FireplacePresent
|
Yes |
|
FoundationType
|
Concrete |
|
HeatingFuel
|
Electric |
|
HeatingType
|
Baseboard Heaters |
|
StoriesTotal
|
1 |
|
SizeInterior
|
700 - 1100 Sqft |
|
Type
|
House |
|
UtilityWater
|
Municipal Water |
Parking
Land
|
AccessType
|
Private Docking |
|
Acreage
|
No |
|
LandAmenities
|
Place Of Worship, Marina |
|
Sewer
|
Sanitary Sewer |
|
SizeDepth
|
99 Ft ,8 In |
|
SizeFrontage
|
67 Ft ,9 In |
|
SizeIrregular
|
67.8 X 99.7 Ft |
|
SizeTotalText
|
67.8 X 99.7 Ft |
|
ZoningDescription
|
Residential |
Rooms
| Level |
Type |
Length |
Width |
Dimensions |
|
Main Level |
Kitchen |
3.24 m |
2.85 m |
3.24 m x 2.85 m |
|
Main Level |
Dining Room |
4.66 m |
2.86 m |
4.66 m x 2.86 m |
|
Main Level |
Living Room |
5.87 m |
3.63 m |
5.87 m x 3.63 m |
|
Main Level |
Bedroom |
2.86 m |
2.86 m |
2.86 m x 2.86 m |
|
Main Level |
Bedroom 2 |
2.86 m |
2.61 m |
2.86 m x 2.61 m |
|
Main Level |
Laundry Room |
2.49 m |
1.68 m |
2.49 m x 1.68 m |
https://www.realtor.ca/real-estate/28221605/18329-county-rd-2-road-south-glengarry-723-south-glengarry-charlottenburgh-twp

