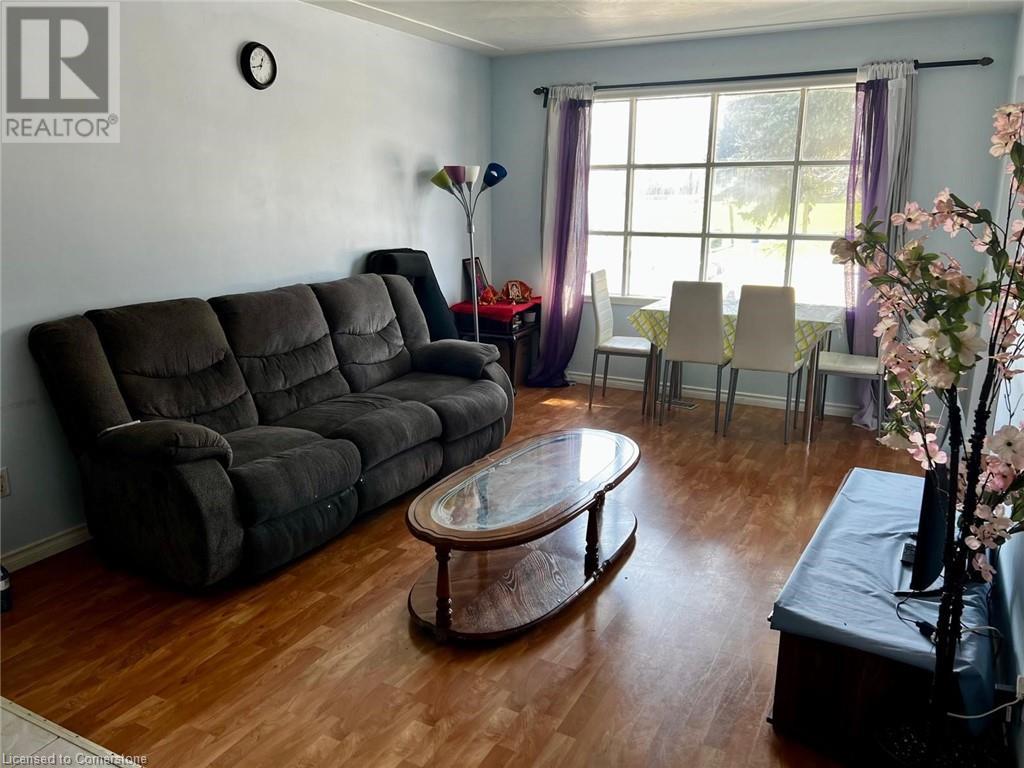416-218-8800
admin@hlfrontier.com
1458 Queens Boulevard Unit# Upper Kitchener, Ontario N2M 1E2
3 Bedroom
1 Bathroom
996 sqft
Central Air Conditioning
Forced Air
$2,400 Monthly
This spacious upper-level unit spans two floors and features 3 generous bedrooms, a full 4-piece bathroom, a large living room, separate dining area, and a bright, oversized kitchen with plenty of cupboard space. Enjoy the convenience of in-unit laundry, parking for two vehicles, and access to a large backyard—perfect for relaxing or entertaining. Located in a quiet, family-friendly neighbourhood close to schools, parks, and amenities, this home offers comfort, space, and a great location all in one. (id:49269)
Property Details
| MLS® Number | 40721923 |
| Property Type | Single Family |
| AmenitiesNearBy | Park |
| EquipmentType | None |
| Features | Paved Driveway |
| ParkingSpaceTotal | 2 |
| RentalEquipmentType | None |
Building
| BathroomTotal | 1 |
| BedroomsAboveGround | 3 |
| BedroomsTotal | 3 |
| Appliances | Dryer, Refrigerator, Stove, Washer |
| BasementType | None |
| ConstructionStyleAttachment | Detached |
| CoolingType | Central Air Conditioning |
| ExteriorFinish | Vinyl Siding |
| FoundationType | Poured Concrete |
| HeatingFuel | Natural Gas |
| HeatingType | Forced Air |
| SizeInterior | 996 Sqft |
| Type | House |
| UtilityWater | Municipal Water |
Land
| Acreage | No |
| LandAmenities | Park |
| Sewer | Municipal Sewage System |
| SizeFrontage | 50 Ft |
| SizeTotalText | Under 1/2 Acre |
| ZoningDescription | R2a |
Rooms
| Level | Type | Length | Width | Dimensions |
|---|---|---|---|---|
| Second Level | Bedroom | 9'6'' x 9'4'' | ||
| Second Level | Bedroom | 9'7'' x 9'4'' | ||
| Second Level | Bedroom | 13'2'' x 9'7'' | ||
| Second Level | 4pc Bathroom | 7'5'' x 6'3'' | ||
| Main Level | Kitchen | 9'6'' x 7'2'' | ||
| Main Level | Dining Room | 8'2'' x 6'2'' | ||
| Main Level | Living Room | 19'1'' x 10'0'' |
https://www.realtor.ca/real-estate/28221602/1458-queens-boulevard-unit-upper-kitchener
Interested?
Contact us for more information














