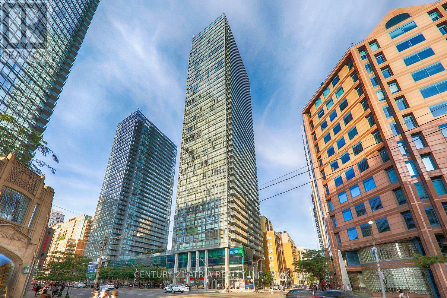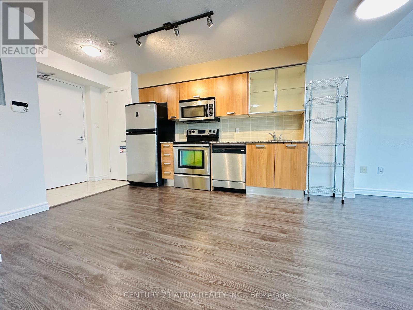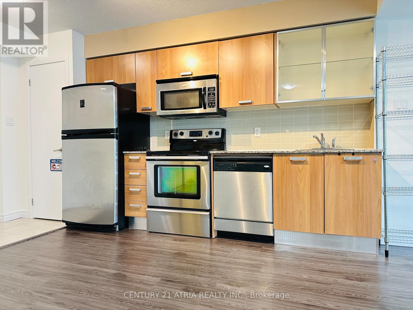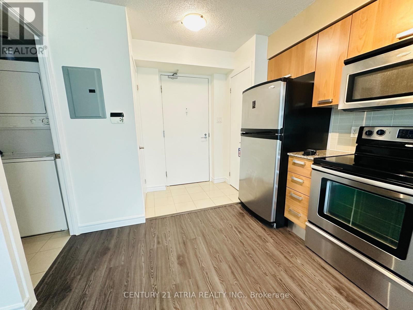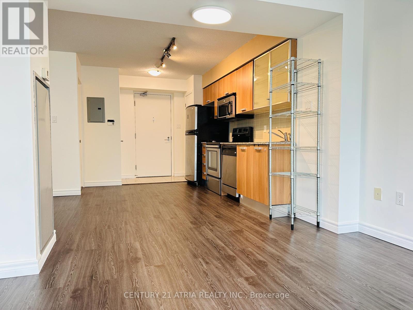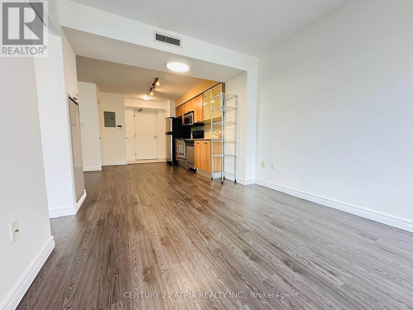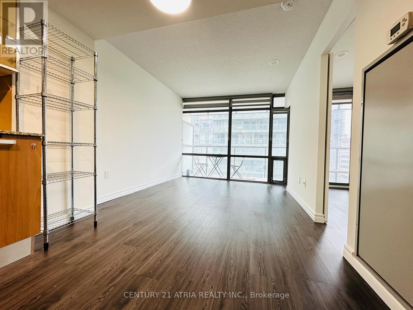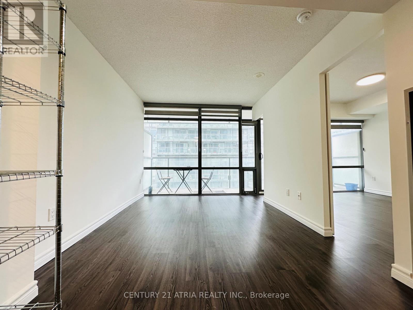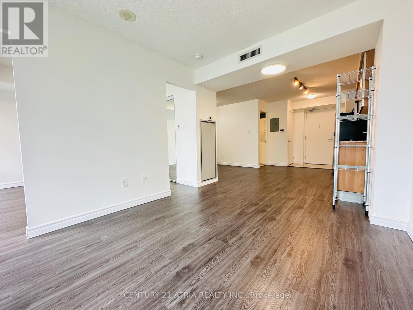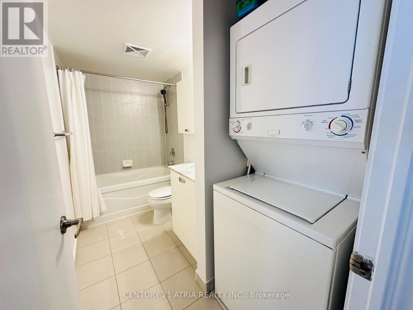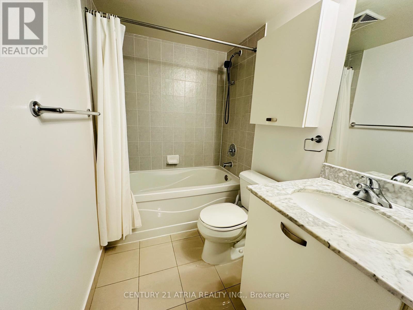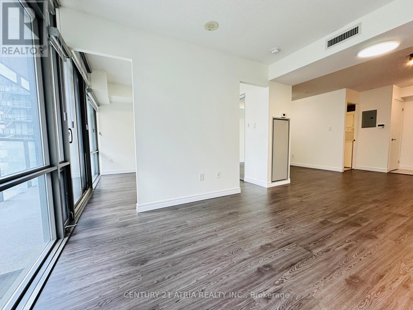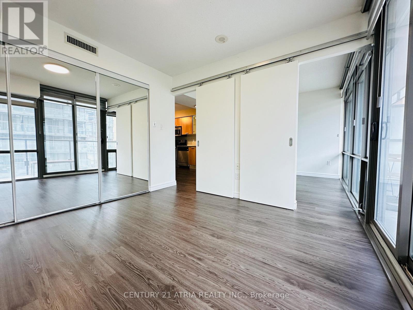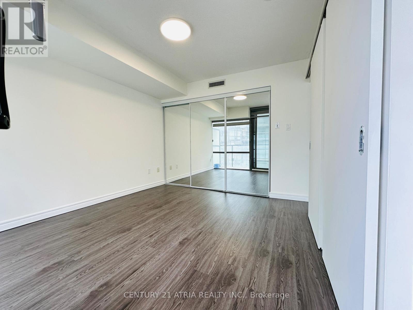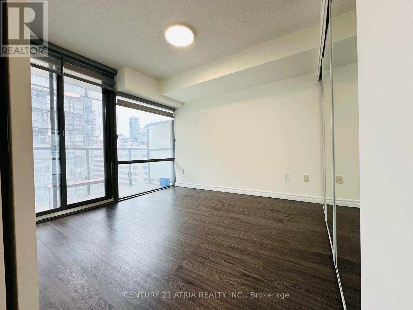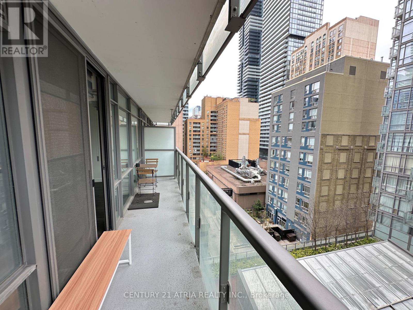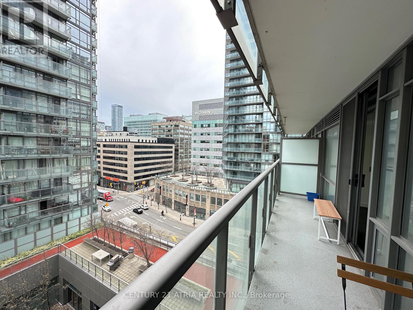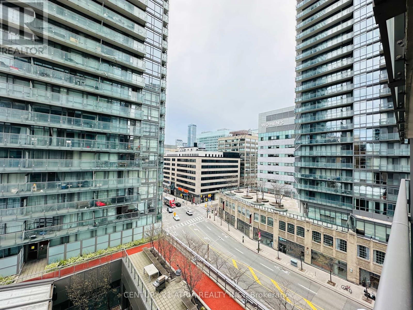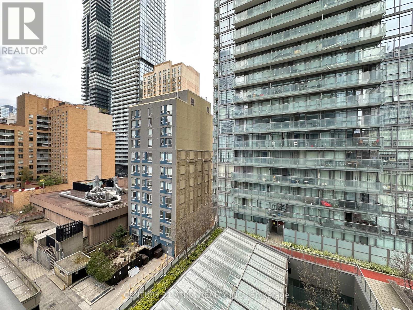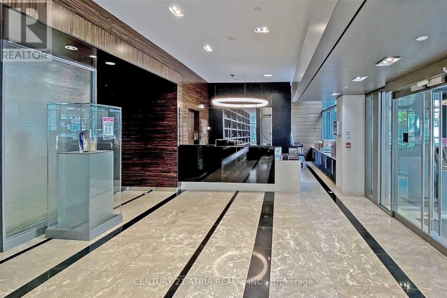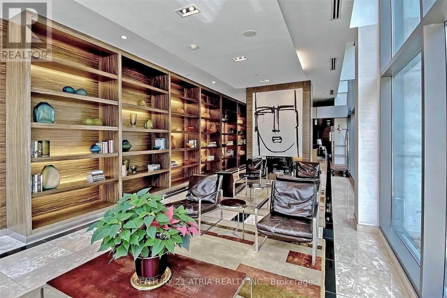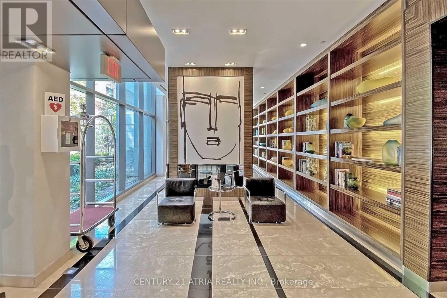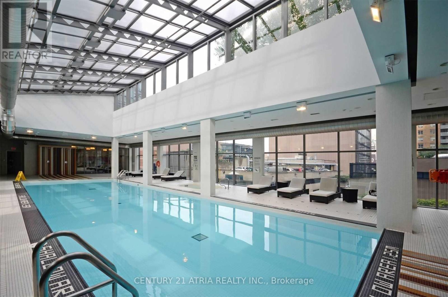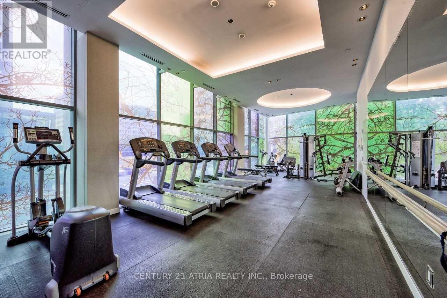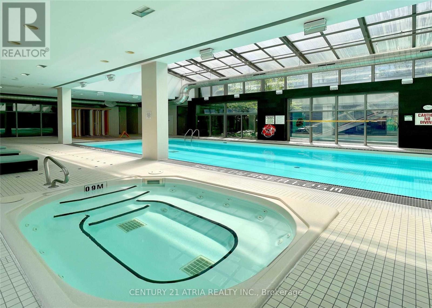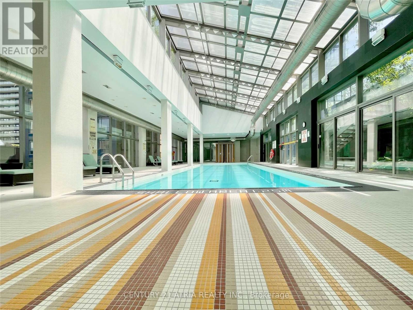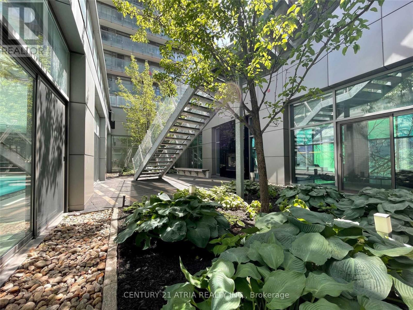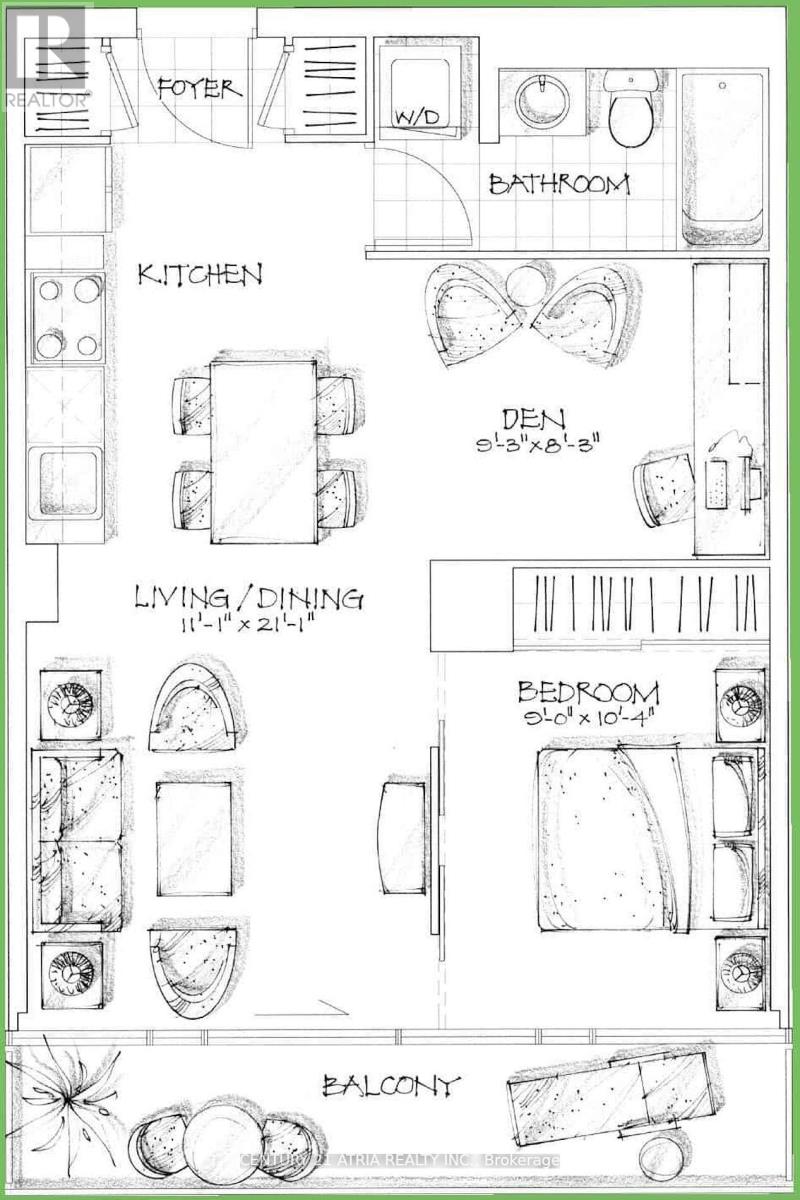416-218-8800
admin@hlfrontier.com
710 - 37 Grosvenor Street Toronto (Bay Street Corridor), Ontario M4Y 3G5
2 Bedroom
1 Bathroom
600 - 699 sqft
Central Air Conditioning
Forced Air
$699,000Maintenance, Common Area Maintenance, Heat, Insurance, Parking, Water
$634.88 Monthly
Maintenance, Common Area Maintenance, Heat, Insurance, Parking, Water
$634.88 MonthlyLuxury Murano 1+1 Condo At Bay & College. Great Layout W/Lg Balcony, Features Open Concept, Floor-To Ceiling Windows, Spacious Den Can Be Used As 2nd Bedroom, Modern Kitchen W Granite Counter Top, Stainless Appliances, Resort-Like Amenities, 24 Hour Security & Rooftop Terrace. Walking Distance To Ryerson, Uoft, Entertainment, Shops & Restaurants. (id:49269)
Property Details
| MLS® Number | C12106803 |
| Property Type | Single Family |
| Neigbourhood | University—Rosedale |
| Community Name | Bay Street Corridor |
| AmenitiesNearBy | Hospital, Park, Place Of Worship, Public Transit, Schools |
| CommunityFeatures | Pet Restrictions |
| Features | Balcony, Carpet Free |
| ParkingSpaceTotal | 1 |
Building
| BathroomTotal | 1 |
| BedroomsAboveGround | 1 |
| BedroomsBelowGround | 1 |
| BedroomsTotal | 2 |
| Amenities | Security/concierge, Exercise Centre, Party Room, Visitor Parking, Storage - Locker |
| Appliances | Dishwasher, Dryer, Microwave, Stove, Washer, Window Coverings, Refrigerator |
| CoolingType | Central Air Conditioning |
| ExteriorFinish | Concrete |
| FlooringType | Laminate |
| HeatingFuel | Natural Gas |
| HeatingType | Forced Air |
| SizeInterior | 600 - 699 Sqft |
| Type | Apartment |
Parking
| Underground | |
| Garage |
Land
| Acreage | No |
| LandAmenities | Hospital, Park, Place Of Worship, Public Transit, Schools |
Rooms
| Level | Type | Length | Width | Dimensions |
|---|---|---|---|---|
| Flat | Dining Room | 6.43 m | 3.38 m | 6.43 m x 3.38 m |
| Flat | Living Room | 6.43 m | 3.38 m | 6.43 m x 3.38 m |
| Flat | Kitchen | 6.43 m | 3.38 m | 6.43 m x 3.38 m |
| Flat | Primary Bedroom | 2.74 m | 3.15 m | 2.74 m x 3.15 m |
| Flat | Den | 2.82 m | 2.51 m | 2.82 m x 2.51 m |
Interested?
Contact us for more information

