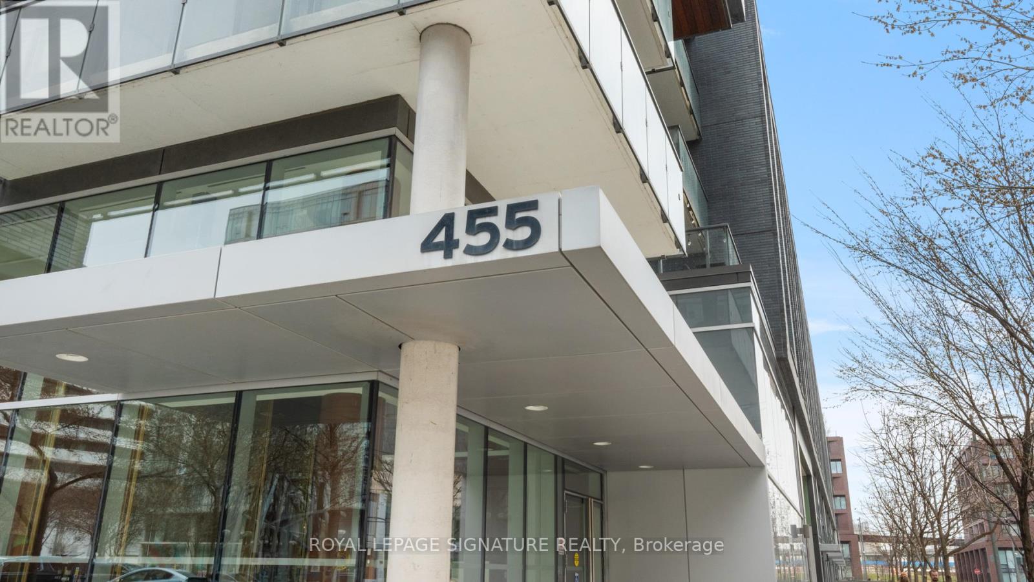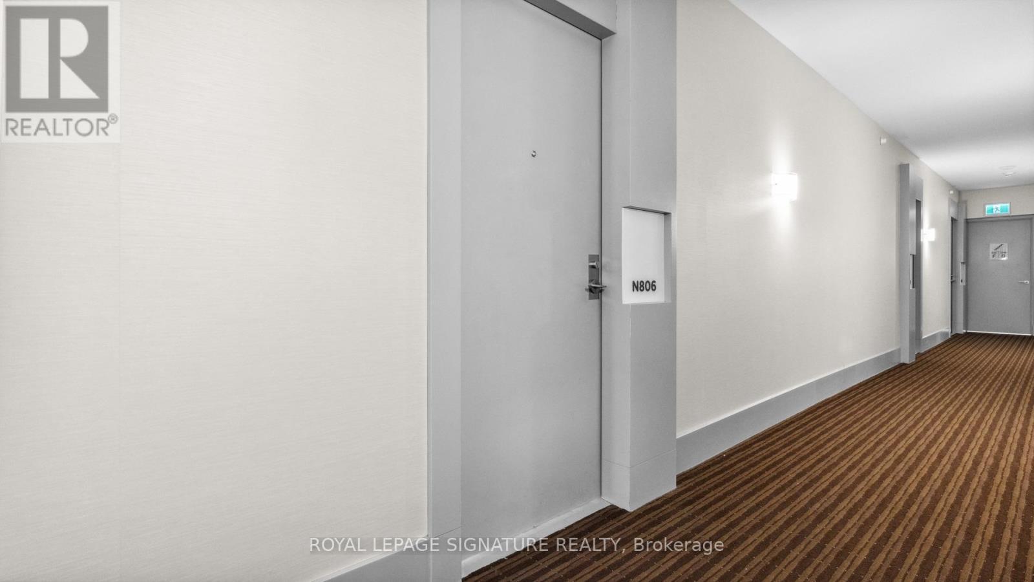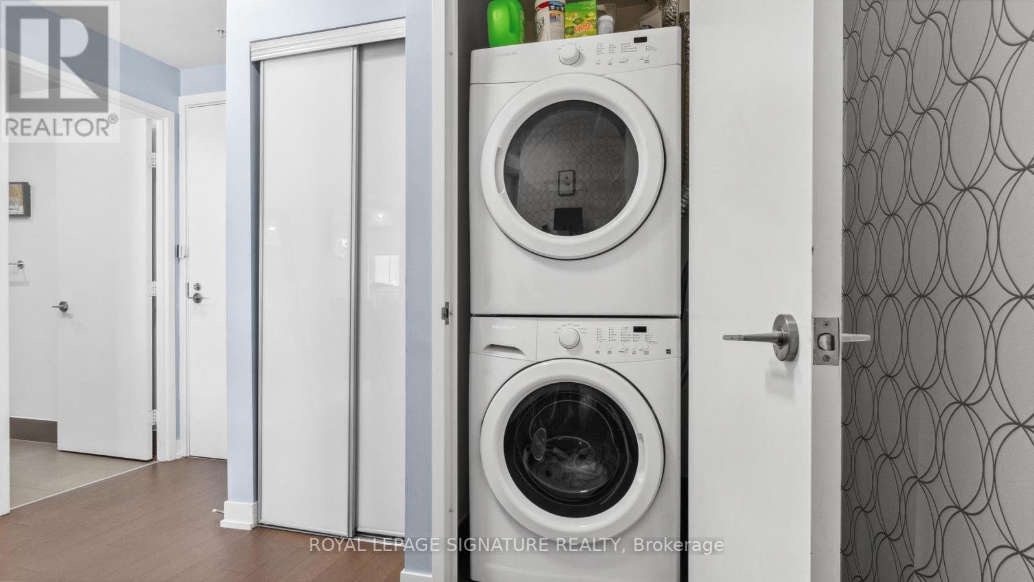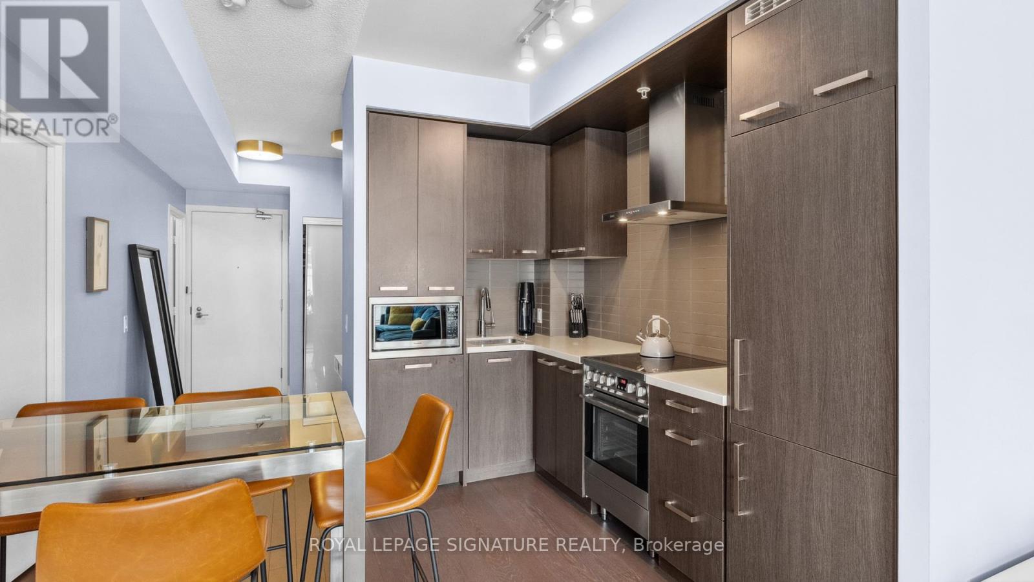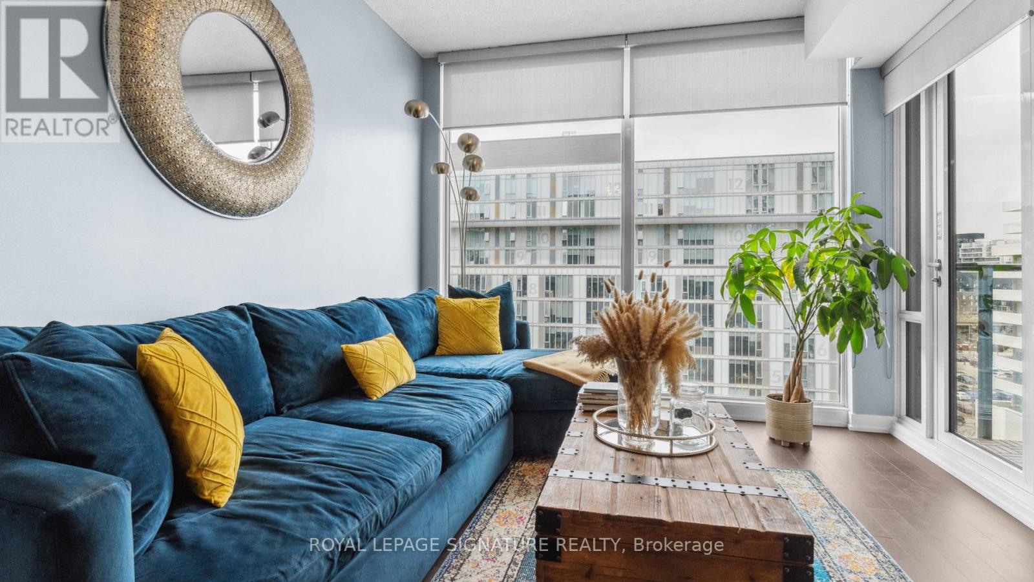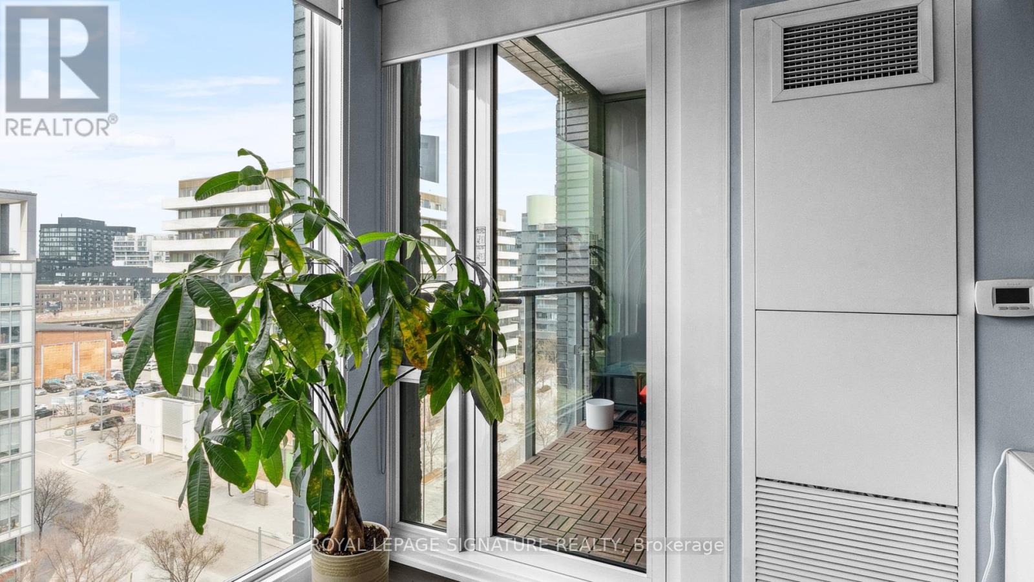N806 - 455 Front Street Toronto (Waterfront Communities), Ontario M5A 0G2
$639,900Maintenance, Heat, Insurance
$747.25 Monthly
Maintenance, Heat, Insurance
$747.25 MonthlyExperience the award-winning lifestyle of the "Canary District" at Canary District Condos! This impressive unit offers a spacious primary bedroom complete with a 4-piece ensuite and a walk-in closet. The modern kitchen features premium built-in appliances and ample storage, perfect for home chefs and entertainers alike. The open-concept living area extends effortlessly to a private balcony ideal for your morning coffee or winding down in the evening. Hosting friends or family? The building offers fully furnished guest suites, along with top-tier amenities including a cutting-edge fitness center, media room, stylish party room with a pool table and full kitchen, and a scenic outdoor rooftop BBQ patio. Step out and immerse yourself in a lively neighborhood packed with great restaurants, a brand-new grocery store, lush parks, and picturesque bike trails. With the TTC King Street car just steps from your door, getting around the city is a breeze. Plus, unlimited high-speed Beanfield internet is included in your monthly maintenance fees perfect for streaming, remote work, and staying connected. Don't miss the chance to make this exceptional condo your new home welcome to life in the Canary District! Welcome home! (id:49269)
Property Details
| MLS® Number | C12106793 |
| Property Type | Single Family |
| Community Name | Waterfront Communities C8 |
| CommunityFeatures | Pets Not Allowed |
| Features | Balcony, Carpet Free |
| ParkingSpaceTotal | 1 |
Building
| BathroomTotal | 2 |
| BedroomsAboveGround | 1 |
| BedroomsBelowGround | 1 |
| BedroomsTotal | 2 |
| Amenities | Security/concierge, Exercise Centre, Party Room, Separate Electricity Meters, Storage - Locker |
| CoolingType | Central Air Conditioning |
| ExteriorFinish | Brick Facing |
| FlooringType | Hardwood |
| HeatingFuel | Natural Gas |
| HeatingType | Forced Air |
| SizeInterior | 600 - 699 Sqft |
| Type | Apartment |
Parking
| Underground | |
| Garage |
Land
| Acreage | No |
Rooms
| Level | Type | Length | Width | Dimensions |
|---|---|---|---|---|
| Main Level | Living Room | 6.88 m | 3.07 m | 6.88 m x 3.07 m |
| Main Level | Dining Room | 6.88 m | 3.07 m | 6.88 m x 3.07 m |
| Main Level | Kitchen | 6.88 m | 3.07 m | 6.88 m x 3.07 m |
| Main Level | Primary Bedroom | 3.44 m | 2.74 m | 3.44 m x 2.74 m |
| Main Level | Den | 2.23 m | 1.83 m | 2.23 m x 1.83 m |
Interested?
Contact us for more information





