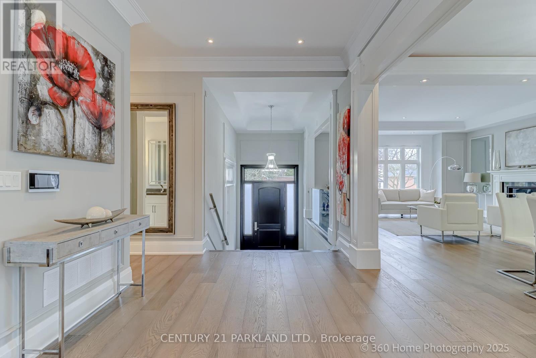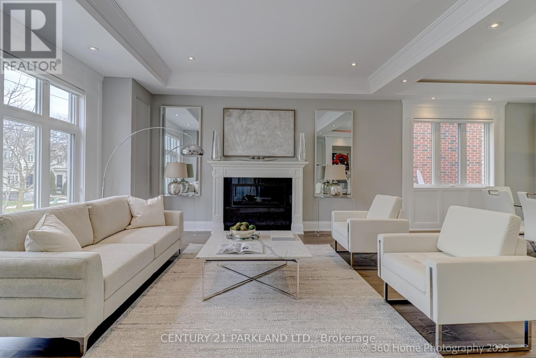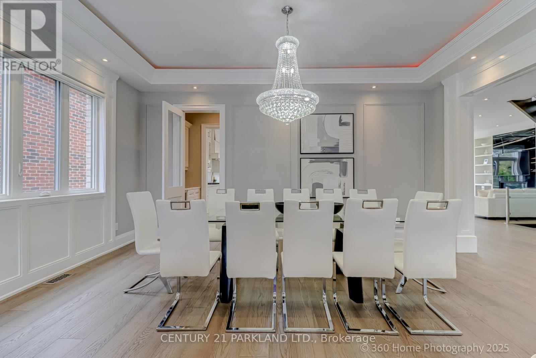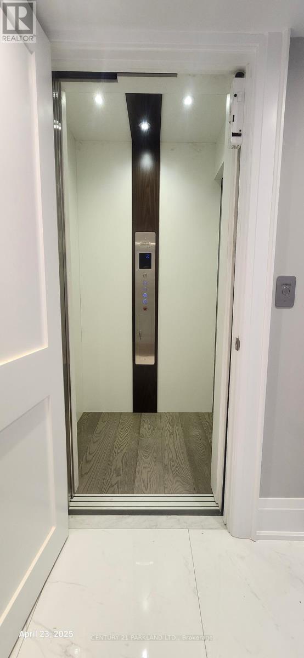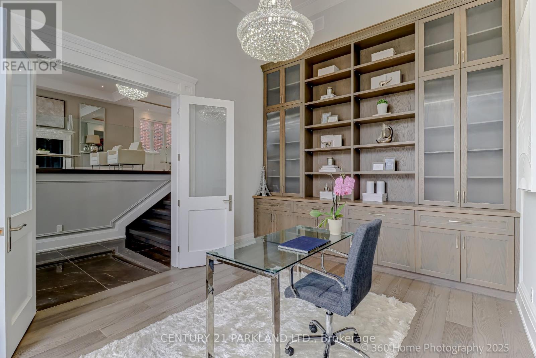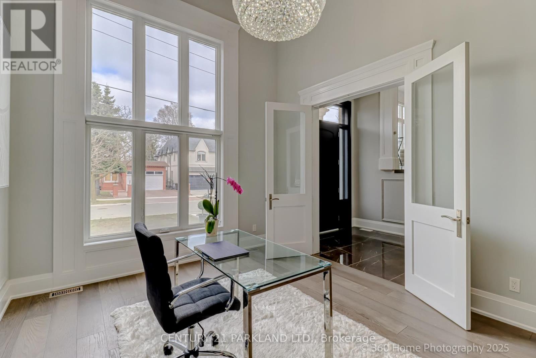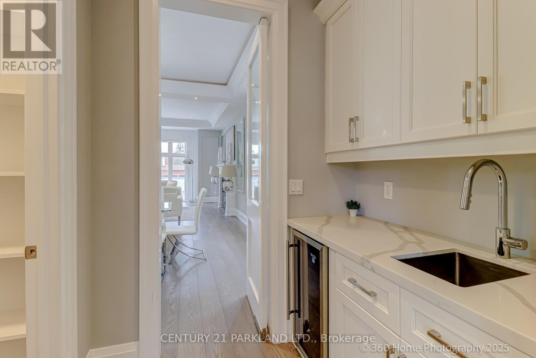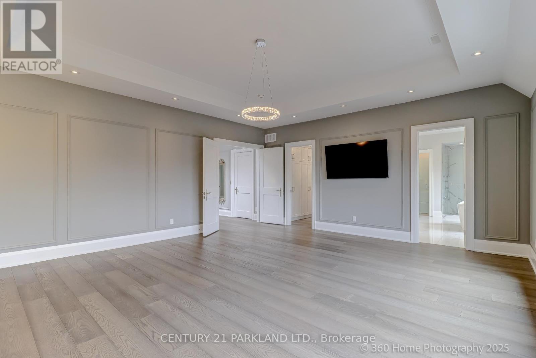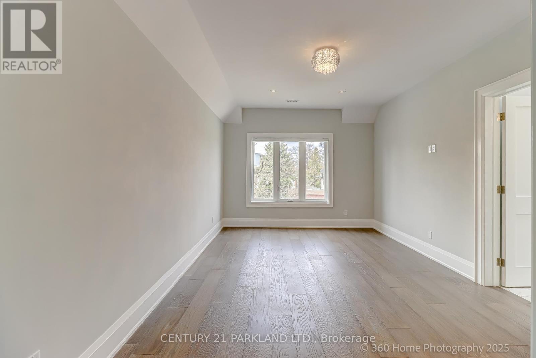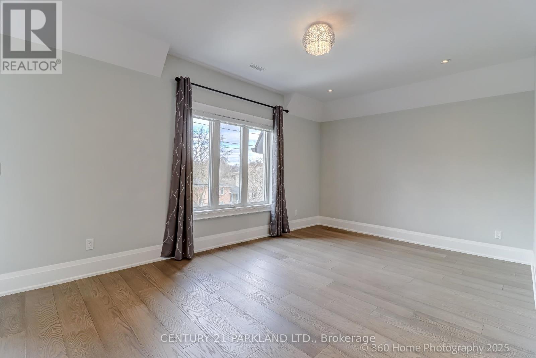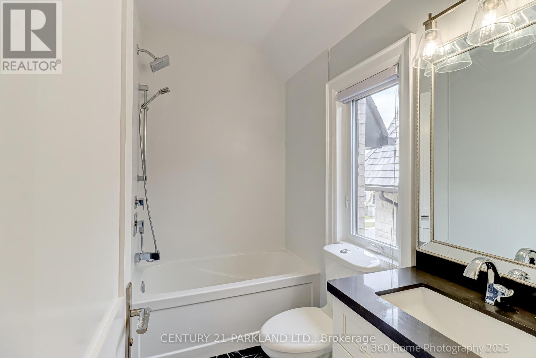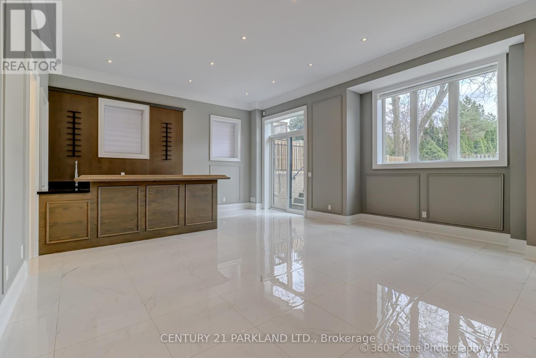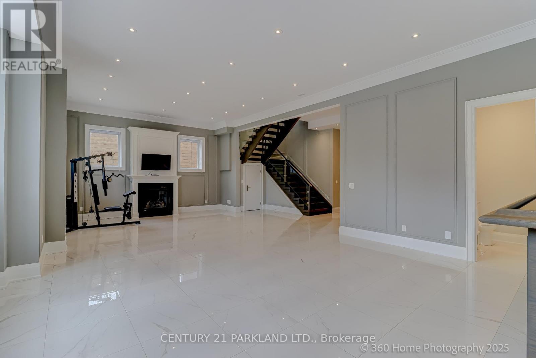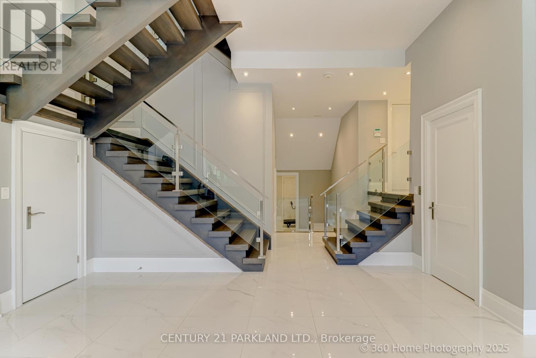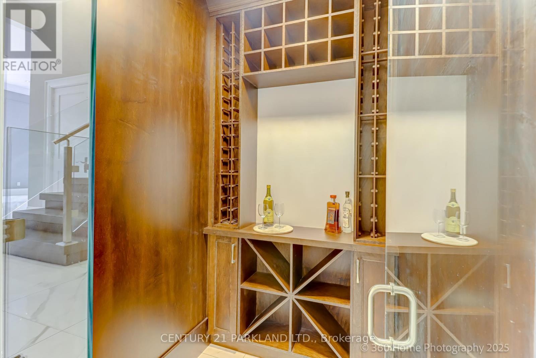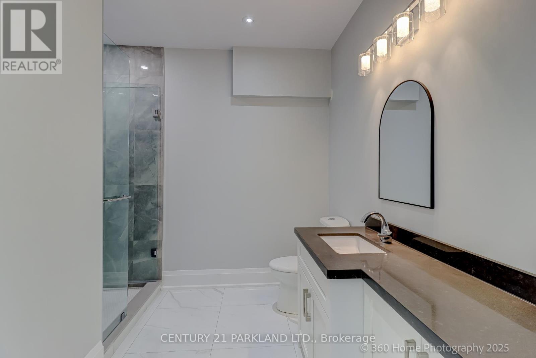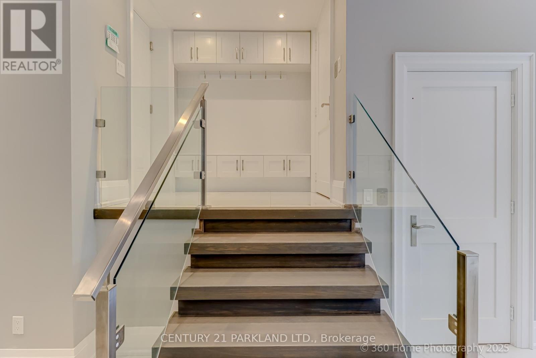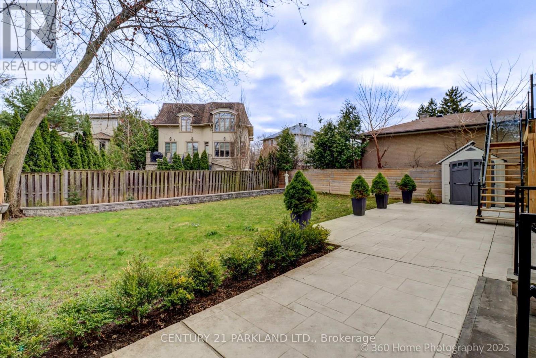416-218-8800
admin@hlfrontier.com
311 Churchill Avenue Toronto (Willowdale West), Ontario M2R 1E6
5 Bedroom
7 Bathroom
3500 - 5000 sqft
Fireplace
Central Air Conditioning
Forced Air
$3,988,000
Welcome to this palatial 6,000sf of living area residence, elegantly adorned with magnificent crystal chandeliers. Truly open concept design with glass railings (inside & out) & open staircases. Featuring generously sized and elegant rooms - ideal for entertaining. Chefs kitchen with large center island and quartz counters/backsplash. Spa-like 6pc ensuite overlooking the garden. Private 4 stop elevator connected to the garage - no need to use stair for any floor. 10ft ceilings on main & lower floors, 14ft in Library and foyer. Wine cellar for 159 bottles (id:49269)
Property Details
| MLS® Number | C12106883 |
| Property Type | Single Family |
| Community Name | Willowdale West |
| Features | Carpet Free, Sump Pump |
| ParkingSpaceTotal | 6 |
| Structure | Shed |
Building
| BathroomTotal | 7 |
| BedroomsAboveGround | 4 |
| BedroomsBelowGround | 1 |
| BedroomsTotal | 5 |
| Amenities | Fireplace(s) |
| Appliances | Garage Door Opener Remote(s), Oven - Built-in, Central Vacuum, Water Heater, Water Meter, Dishwasher, Dryer, Humidifier, Oven, Range, Sauna, Alarm System, Washer, Wet Bar, Refrigerator |
| BasementDevelopment | Finished |
| BasementFeatures | Walk Out |
| BasementType | N/a (finished) |
| ConstructionStyleAttachment | Detached |
| CoolingType | Central Air Conditioning |
| ExteriorFinish | Brick, Stone |
| FireProtection | Alarm System, Monitored Alarm |
| FireplacePresent | Yes |
| FireplaceTotal | 2 |
| FlooringType | Hardwood, Ceramic |
| FoundationType | Concrete |
| HalfBathTotal | 2 |
| HeatingFuel | Natural Gas |
| HeatingType | Forced Air |
| StoriesTotal | 2 |
| SizeInterior | 3500 - 5000 Sqft |
| Type | House |
| UtilityWater | Municipal Water |
Parking
| Detached Garage | |
| Garage |
Land
| Acreage | No |
| Sewer | Sanitary Sewer |
| SizeDepth | 137 Ft |
| SizeFrontage | 50 Ft |
| SizeIrregular | 50 X 137 Ft |
| SizeTotalText | 50 X 137 Ft|under 1/2 Acre |
Rooms
| Level | Type | Length | Width | Dimensions |
|---|---|---|---|---|
| Second Level | Bedroom 4 | 3.91 m | 3.82 m | 3.91 m x 3.82 m |
| Second Level | Laundry Room | 2.34 m | 1.54 m | 2.34 m x 1.54 m |
| Second Level | Primary Bedroom | 6.05 m | 5.43 m | 6.05 m x 5.43 m |
| Second Level | Bedroom 2 | 5.41 m | 3.5 m | 5.41 m x 3.5 m |
| Second Level | Bedroom 3 | 5.41 m | 4.37 m | 5.41 m x 4.37 m |
| Lower Level | Recreational, Games Room | 11.32 m | 5.89 m | 11.32 m x 5.89 m |
| Lower Level | Bedroom | 4.39 m | 3.37 m | 4.39 m x 3.37 m |
| Lower Level | Exercise Room | 3.01 m | 2.2 m | 3.01 m x 2.2 m |
| Lower Level | Other | 1.66 m | 1.33 m | 1.66 m x 1.33 m |
| Main Level | Living Room | 5.5 m | 4.68 m | 5.5 m x 4.68 m |
| Main Level | Dining Room | 5.5 m | 3.66 m | 5.5 m x 3.66 m |
| Main Level | Kitchen | 5.6 m | 5.41 m | 5.6 m x 5.41 m |
| Main Level | Eating Area | 3.12 m | 2.6 m | 3.12 m x 2.6 m |
| Main Level | Family Room | 6.04 m | 5.41 m | 6.04 m x 5.41 m |
| Main Level | Library | 4.51 m | 3.59 m | 4.51 m x 3.59 m |
Interested?
Contact us for more information


