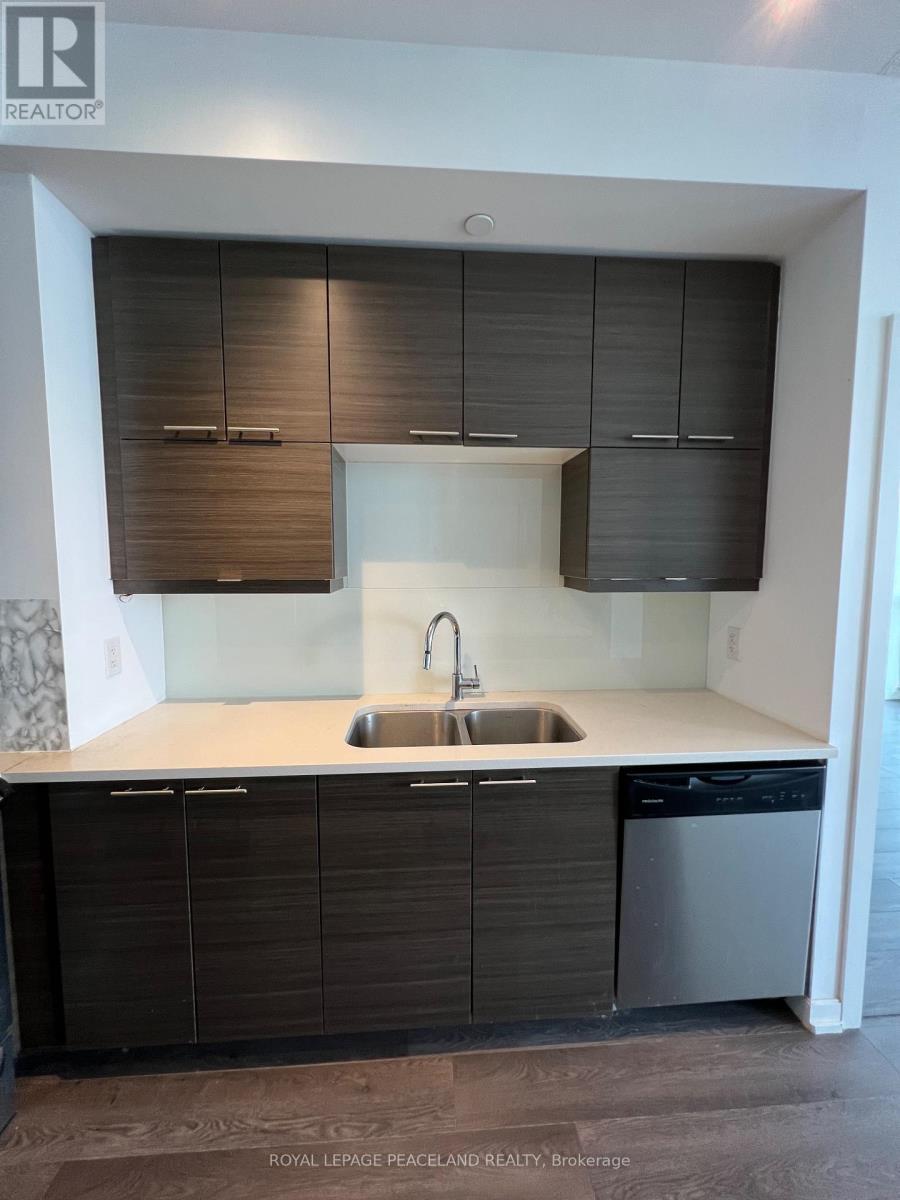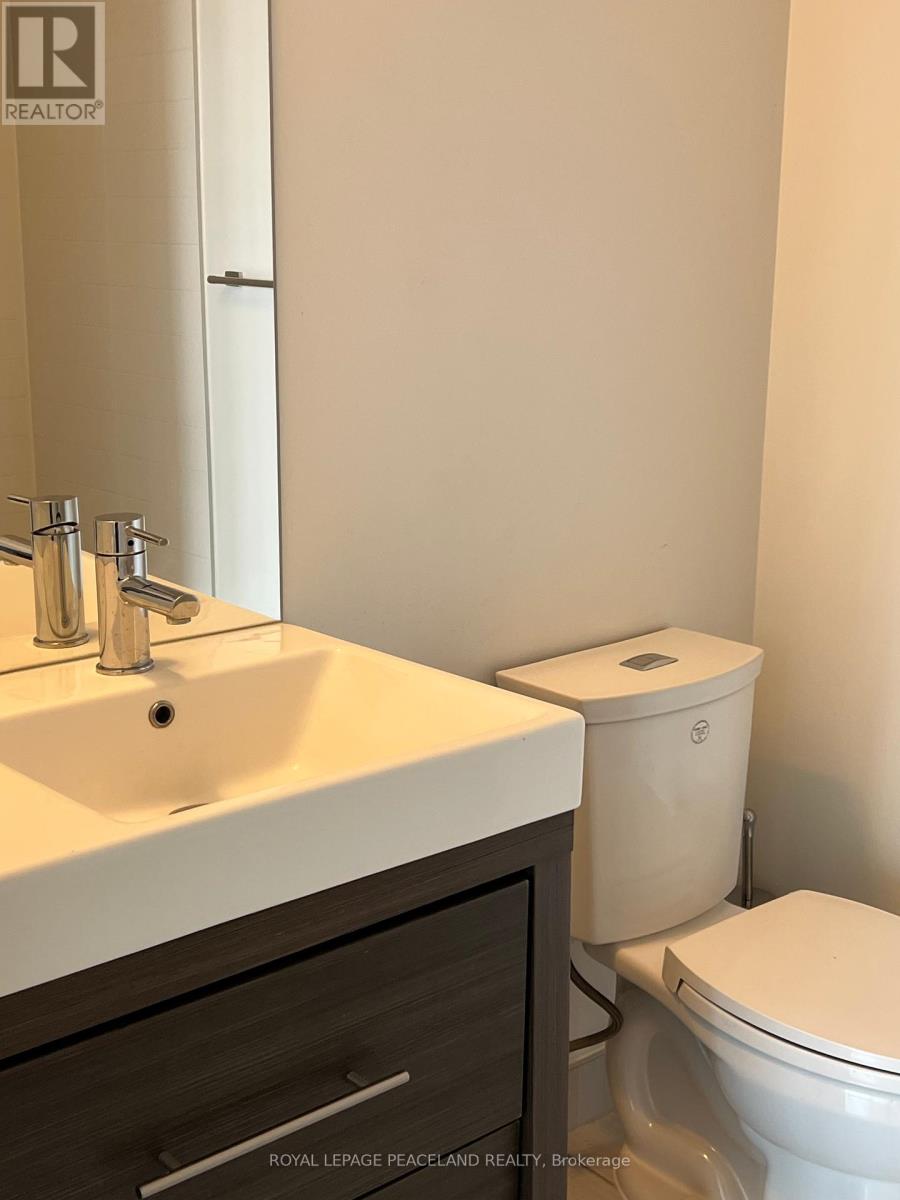2 Bedroom
2 Bathroom
700 - 799 sqft
Central Air Conditioning
Forced Air
$2,950 Monthly
Rare offered Gorgeous 2 Bedroom/2washroom condo on high demand Sheppard/Don Mills area!!! Lower Penthouse. *Unobstructed South view! Bright &full of mild sunshine all day &large balcony.* Professionally cleaned &Excellent layout with 2 split bedrooms to provide privacy. 9 ft ceilings. All laminate floor throughout, SS appliances, backsplash, quartz counter & functional centre island. Indoors Pool, Gym, library, Party Rm &visitor's parking. **One of the best location in North York: Steps to TTC/Subway, parks, fast access to 404/401, Schools, Fairview Mall & Library Across the Street! T&T/Freshco supermarket, North York General Hospital, etc. ** Very Convenient and comfortable. Must see!!! (id:49269)
Property Details
|
MLS® Number
|
C12106854 |
|
Property Type
|
Single Family |
|
Community Name
|
Henry Farm |
|
AmenitiesNearBy
|
Public Transit, Schools, Hospital |
|
CommunityFeatures
|
Pet Restrictions, Community Centre |
|
Features
|
Balcony, Carpet Free, In Suite Laundry |
|
ParkingSpaceTotal
|
1 |
|
ViewType
|
View, City View |
Building
|
BathroomTotal
|
2 |
|
BedroomsAboveGround
|
2 |
|
BedroomsTotal
|
2 |
|
Amenities
|
Security/concierge, Exercise Centre, Party Room, Visitor Parking, Sauna, Storage - Locker |
|
Appliances
|
Garage Door Opener Remote(s), Blinds, Dryer, Microwave, Oven, Stove, Washer, Refrigerator |
|
CoolingType
|
Central Air Conditioning |
|
ExteriorFinish
|
Concrete |
|
FireProtection
|
Alarm System, Smoke Detectors |
|
FlooringType
|
Laminate |
|
HeatingFuel
|
Natural Gas |
|
HeatingType
|
Forced Air |
|
SizeInterior
|
700 - 799 Sqft |
|
Type
|
Apartment |
Parking
Land
|
Acreage
|
No |
|
LandAmenities
|
Public Transit, Schools, Hospital |
Rooms
| Level |
Type |
Length |
Width |
Dimensions |
|
Flat |
Living Room |
3.81 m |
3.13 m |
3.81 m x 3.13 m |
|
Flat |
Dining Room |
3.81 m |
3.13 m |
3.81 m x 3.13 m |
|
Flat |
Kitchen |
3.96 m |
3.05 m |
3.96 m x 3.05 m |
|
Flat |
Primary Bedroom |
3.81 m |
2.9 m |
3.81 m x 2.9 m |
|
Flat |
Bedroom 2 |
3.51 m |
2.8 m |
3.51 m x 2.8 m |
https://www.realtor.ca/real-estate/28221733/2809-66-forest-manor-road-toronto-henry-farm-henry-farm





























