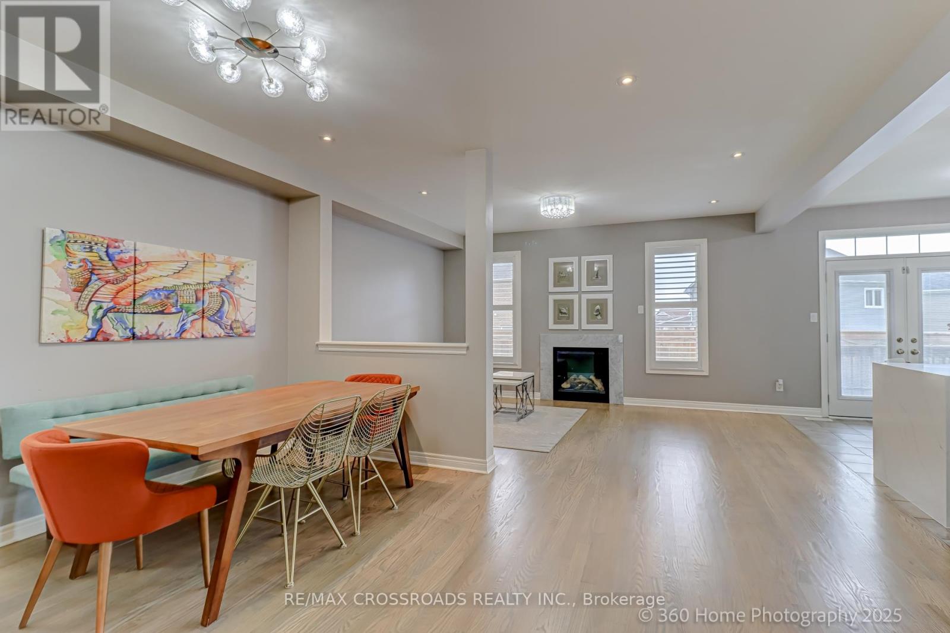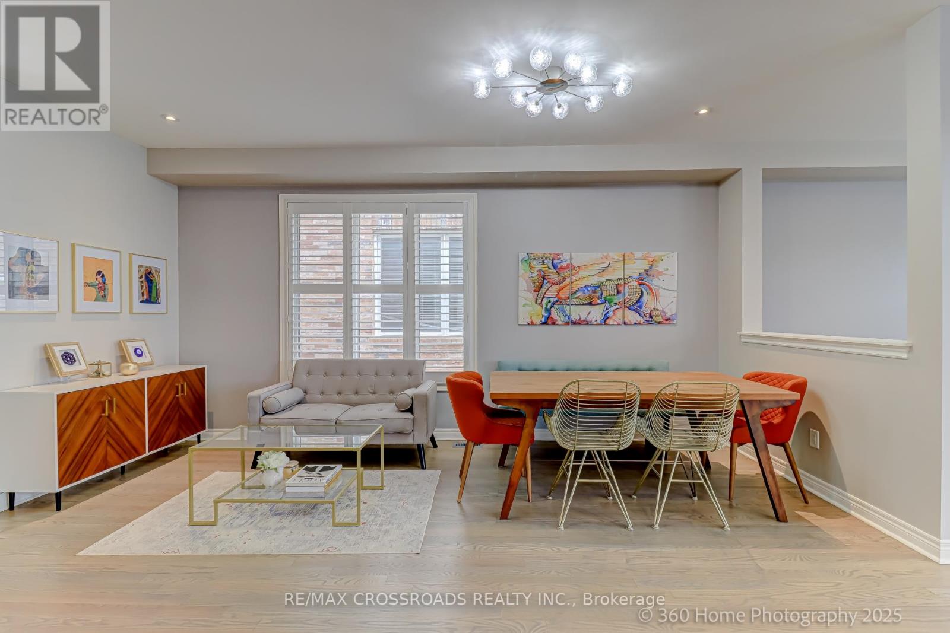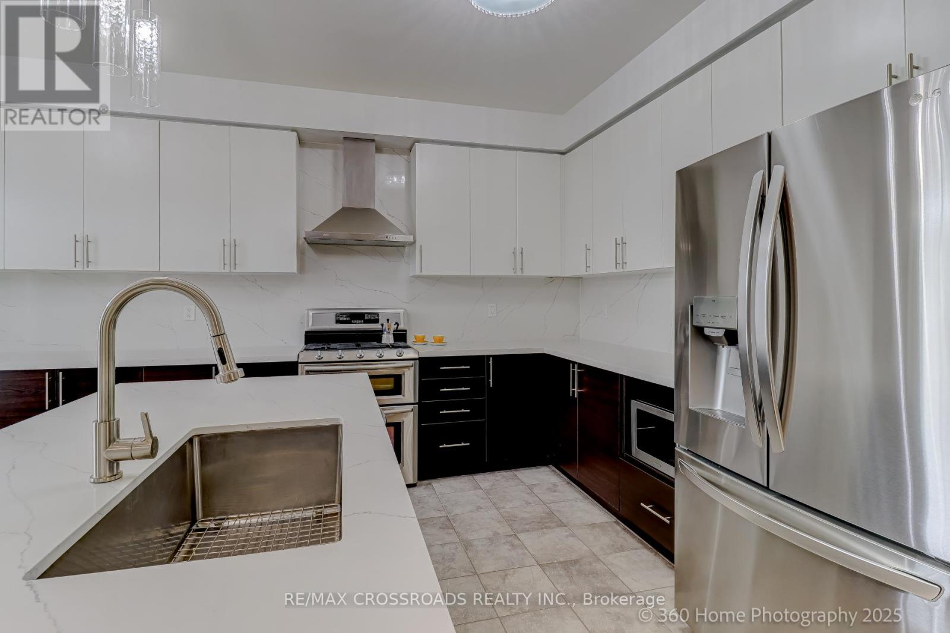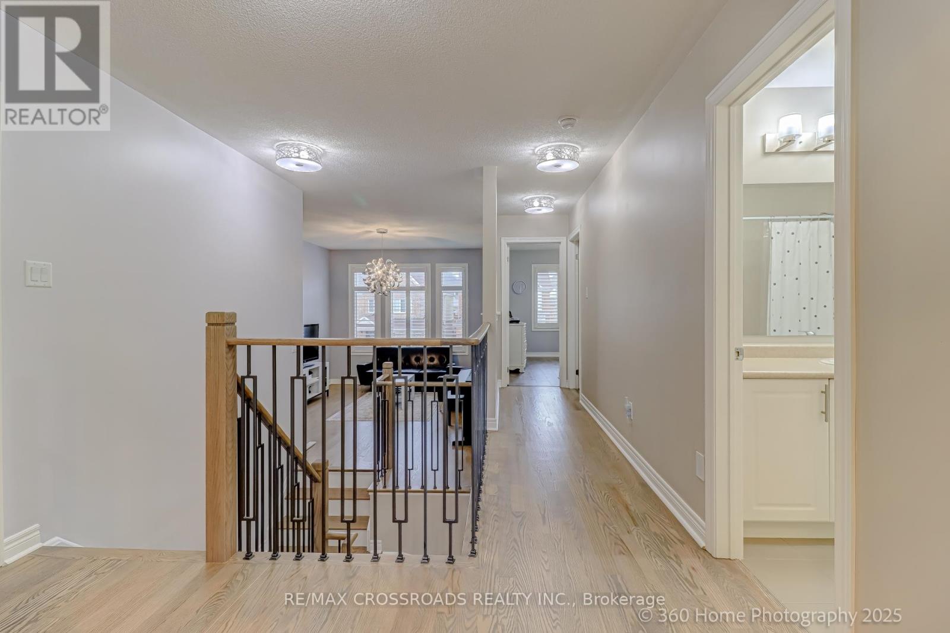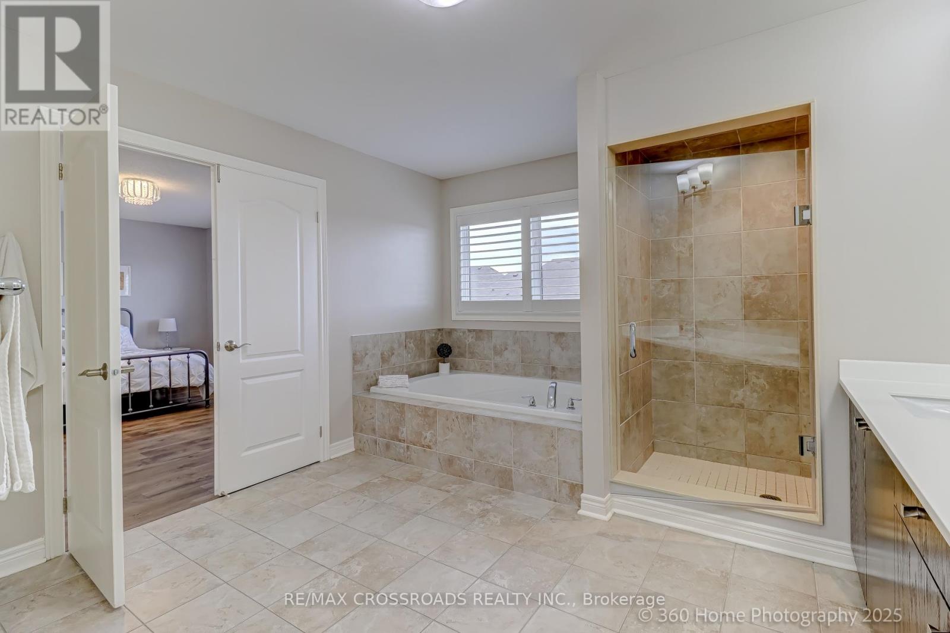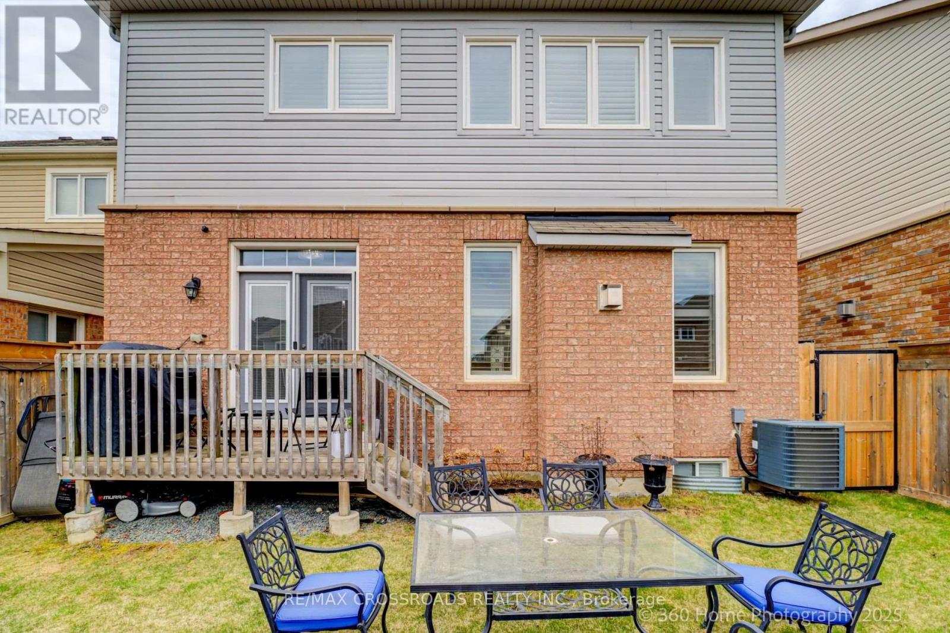1998 Cocklin Crescent Oshawa (Taunton), Ontario L1K 0T6
$1,098,000
This stunning 2-story detached home in Oshawa's desirable Taunton Community is a must-see! Just steps from Seneca Trail School, it features a spacious family room and living rooms and 4 spacious bedrooms and 3 bathrooms, perfect for modern family living. The main floor boasts 9 ft ceilings, newly Installed beautiful hardwood Flooring, and custom shutters throughout. The kitchen is a true highlight, featuring granite countertops, Island stainless steel appliances, and a breakfast bar that seamlessly flows into a cozy living room with a walkout to a raised deck overlooking a fully fenced backyard. With a separate dining area, this space is perfect for entertaining. Upstairs, the primary suite is a bright retreat with 3 spacious closets (including a walk-in) and a spa-like ensuite with a double vanity, spacious shower, and relaxing soaker tub. The unfinished basement offers endless potential. Conveniently located near top-ranked schools, transit, shopping, and parks, with easy access to highways 407 & 401 ideal for commuter . (id:49269)
Open House
This property has open houses!
2:00 pm
Ends at:4:00 pm
2:00 pm
Ends at:4:00 pm
Property Details
| MLS® Number | E12107139 |
| Property Type | Single Family |
| Community Name | Taunton |
| EquipmentType | Water Heater - Gas |
| ParkingSpaceTotal | 6 |
| RentalEquipmentType | Water Heater - Gas |
Building
| BathroomTotal | 3 |
| BedroomsAboveGround | 4 |
| BedroomsTotal | 4 |
| Age | 6 To 15 Years |
| Amenities | Fireplace(s) |
| Appliances | Dishwasher, Dryer, Range, Washer, Refrigerator |
| BasementDevelopment | Unfinished |
| BasementType | N/a (unfinished) |
| ConstructionStyleAttachment | Detached |
| CoolingType | Central Air Conditioning |
| ExteriorFinish | Brick |
| FireplacePresent | Yes |
| FlooringType | Hardwood, Tile |
| FoundationType | Insulated Concrete Forms |
| HalfBathTotal | 1 |
| HeatingFuel | Natural Gas |
| HeatingType | Forced Air |
| StoriesTotal | 2 |
| SizeInterior | 2500 - 3000 Sqft |
| Type | House |
| UtilityWater | Municipal Water |
Parking
| Attached Garage | |
| Garage |
Land
| Acreage | No |
| SizeDepth | 90 Ft ,7 In |
| SizeFrontage | 37 Ft ,1 In |
| SizeIrregular | 37.1 X 90.6 Ft |
| SizeTotalText | 37.1 X 90.6 Ft |
Rooms
| Level | Type | Length | Width | Dimensions |
|---|---|---|---|---|
| Second Level | Family Room | 4.91 m | 3.66 m | 4.91 m x 3.66 m |
| Second Level | Bedroom | 4.82 m | 4.88 m | 4.82 m x 4.88 m |
| Second Level | Bedroom 2 | 2.63 m | 3.84 m | 2.63 m x 3.84 m |
| Second Level | Bedroom 3 | 2.63 m | 3.34 m | 2.63 m x 3.34 m |
| Second Level | Bedroom 4 | 3.72 m | 3.72 m | 3.72 m x 3.72 m |
| Ground Level | Living Room | 4.88 m | 4.88 m | 4.88 m x 4.88 m |
| Ground Level | Kitchen | 3.66 m | 5.5 m | 3.66 m x 5.5 m |
| Ground Level | Dining Room | 3.66 m | 3.96 m | 3.66 m x 3.96 m |
| Ground Level | Laundry Room | 2.5 m | 2.65 m | 2.5 m x 2.65 m |
Utilities
| Cable | Installed |
| Electricity | Installed |
| Sewer | Installed |
https://www.realtor.ca/real-estate/28222349/1998-cocklin-crescent-oshawa-taunton-taunton
Interested?
Contact us for more information









