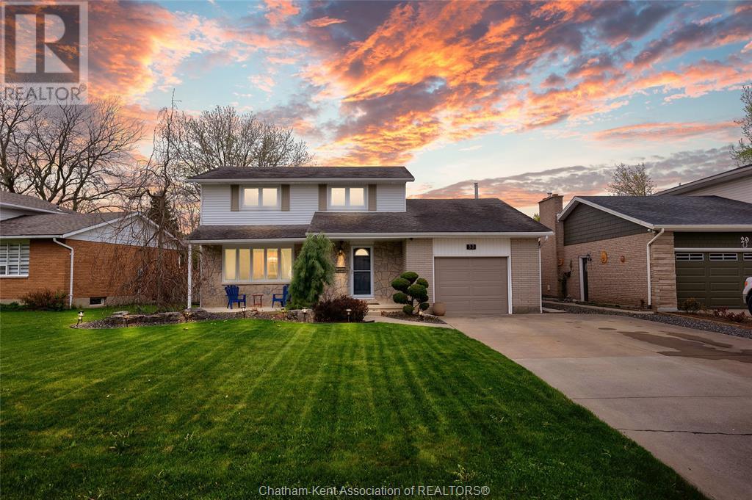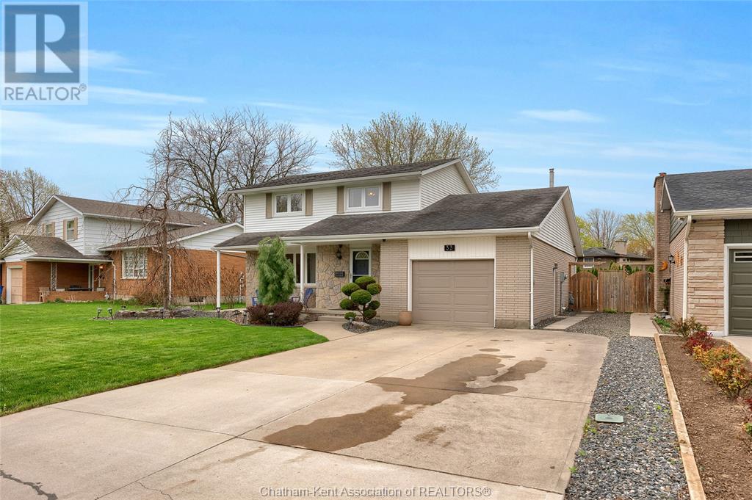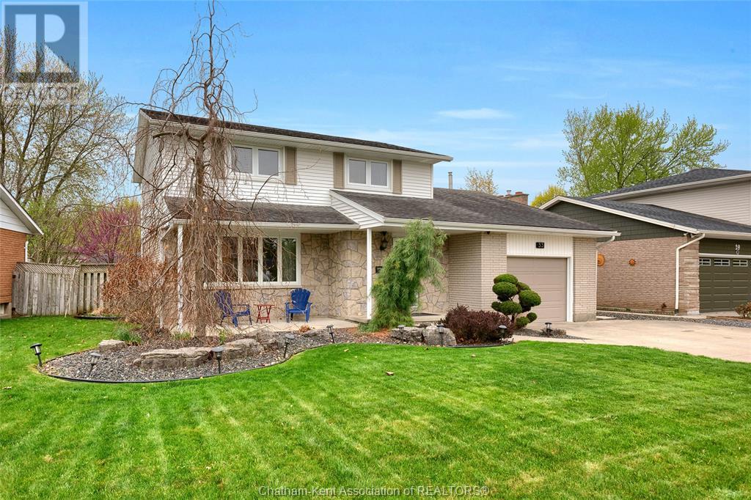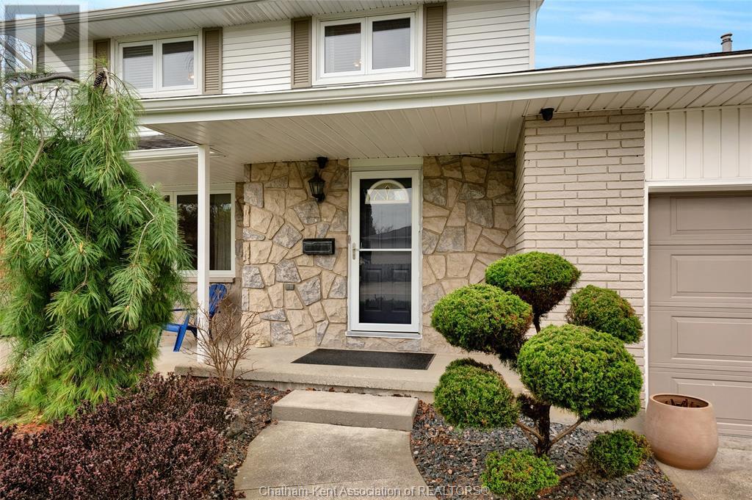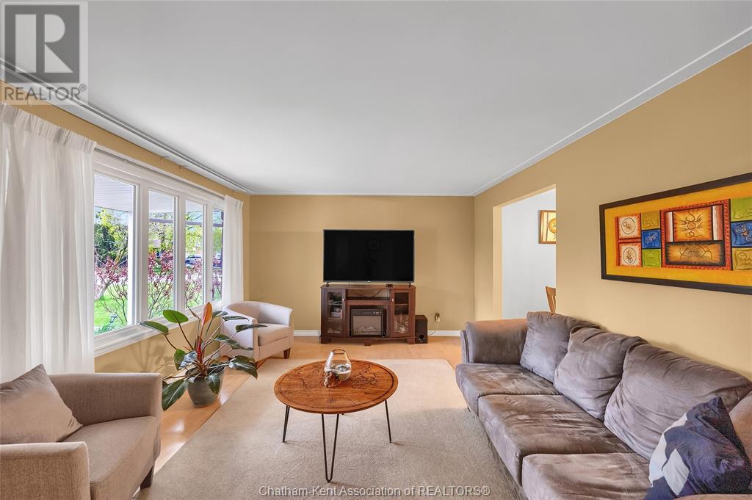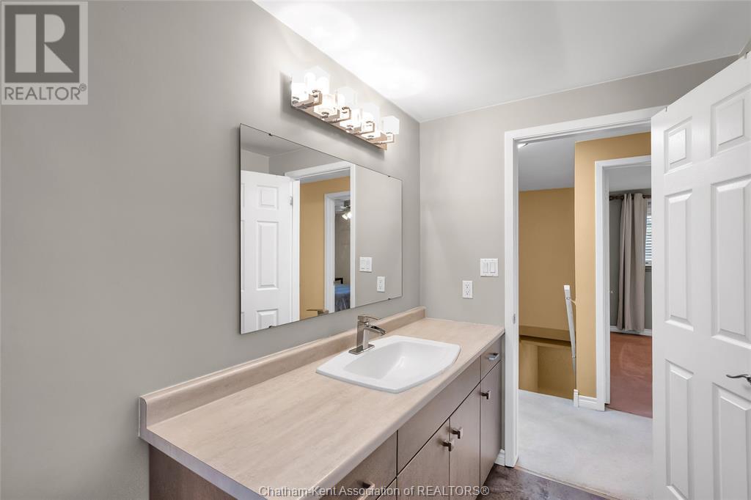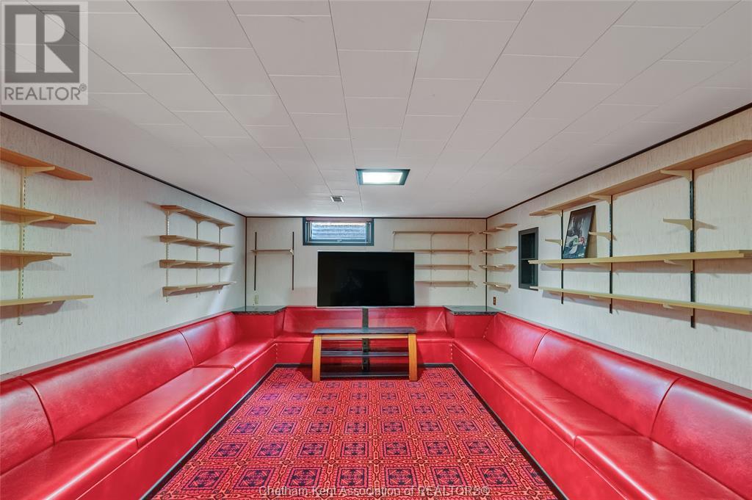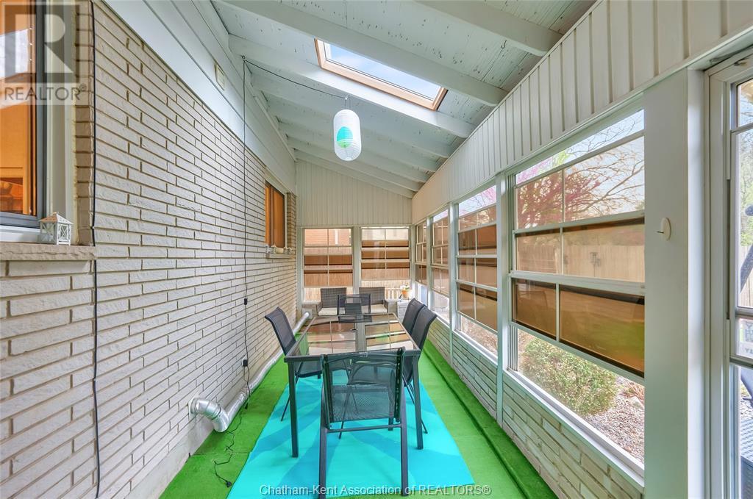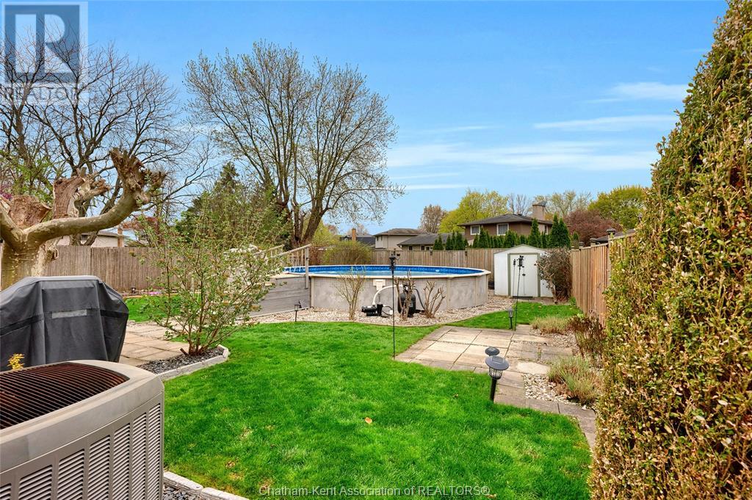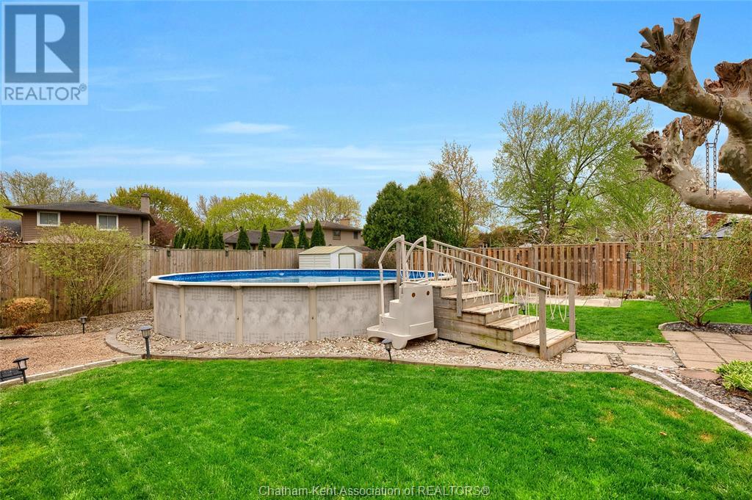33 Sylvester Drive Chatham, Ontario N7M 2B7
$499,900
Exceptionally well-cared for home in a great Southside family neighbourhood. Fantastic curb appeal with tidy landscaping and a cozy covered porch to enjoy morning coffee under. Step inside and be greeted by the fantastic layout. Entertaining is simple with a full living room, dining room, and a large family room all on the main level. The kitchen is updated and is the focal point of the home, featuring lots of cabinetry and a modern flair. Upstairs are three generously sized bedrooms, including a huge primary. The full bathroom has been well updated. The basement is a unique haven that makes you feel like you're in a theatre! Perfect for the film enthusiast, the rec room features a bar and retro bench seating for enjoying your favourite flick. There is also a plethora of storage space for peace of mind. The backyard is calling your name with summer quickly approaching! The above-ground pool is ready to be enjoyed when the weather gets hot. This is an exceptional offering - call today! (id:49269)
Open House
This property has open houses!
1:00 pm
Ends at:3:00 pm
Property Details
| MLS® Number | 25008851 |
| Property Type | Single Family |
| Features | Double Width Or More Driveway, Concrete Driveway |
| PoolType | Above Ground Pool |
Building
| BathroomTotal | 2 |
| BedroomsAboveGround | 3 |
| BedroomsTotal | 3 |
| ConstructedDate | 1973 |
| CoolingType | Central Air Conditioning |
| ExteriorFinish | Aluminum/vinyl, Brick |
| FlooringType | Carpeted, Laminate, Cushion/lino/vinyl |
| FoundationType | Block |
| HalfBathTotal | 1 |
| HeatingFuel | Natural Gas |
| HeatingType | Forced Air, Furnace |
| StoriesTotal | 2 |
| Type | House |
Parking
| Attached Garage | |
| Garage |
Land
| Acreage | No |
| FenceType | Fence |
| LandscapeFeatures | Landscaped |
| SizeIrregular | 64.01x |
| SizeTotalText | 64.01x|under 1/4 Acre |
| ZoningDescription | Rl1 |
Rooms
| Level | Type | Length | Width | Dimensions |
|---|---|---|---|---|
| Second Level | 4pc Bathroom | Measurements not available | ||
| Second Level | Bedroom | 11 ft ,3 in | 10 ft ,7 in | 11 ft ,3 in x 10 ft ,7 in |
| Second Level | Bedroom | 11 ft ,7 in | 10 ft ,7 in | 11 ft ,7 in x 10 ft ,7 in |
| Second Level | Primary Bedroom | 18 ft ,1 in | 10 ft ,1 in | 18 ft ,1 in x 10 ft ,1 in |
| Basement | Utility Room | 19 ft | 14 ft ,9 in | 19 ft x 14 ft ,9 in |
| Basement | Storage | 26 ft | 10 ft ,7 in | 26 ft x 10 ft ,7 in |
| Basement | Recreation Room | 21 ft ,1 in | 12 ft ,4 in | 21 ft ,1 in x 12 ft ,4 in |
| Main Level | Enclosed Porch | 24 ft ,8 in | 7 ft ,7 in | 24 ft ,8 in x 7 ft ,7 in |
| Main Level | 2pc Bathroom | Measurements not available | ||
| Main Level | Family Room | 19 ft ,1 in | 14 ft ,1 in | 19 ft ,1 in x 14 ft ,1 in |
| Main Level | Kitchen | 16 ft ,3 in | 12 ft ,6 in | 16 ft ,3 in x 12 ft ,6 in |
| Main Level | Dining Room | 10 ft ,6 in | 10 ft ,6 in | 10 ft ,6 in x 10 ft ,6 in |
| Main Level | Living Room | 15 ft ,11 in | 12 ft ,8 in | 15 ft ,11 in x 12 ft ,8 in |
https://www.realtor.ca/real-estate/28222612/33-sylvester-drive-chatham
Interested?
Contact us for more information


