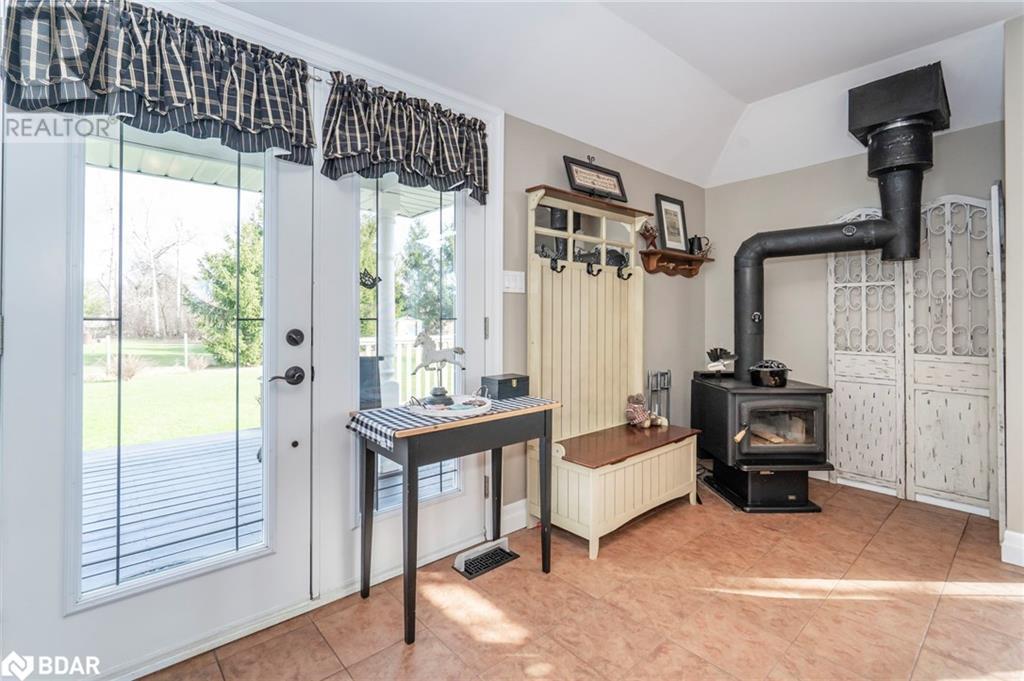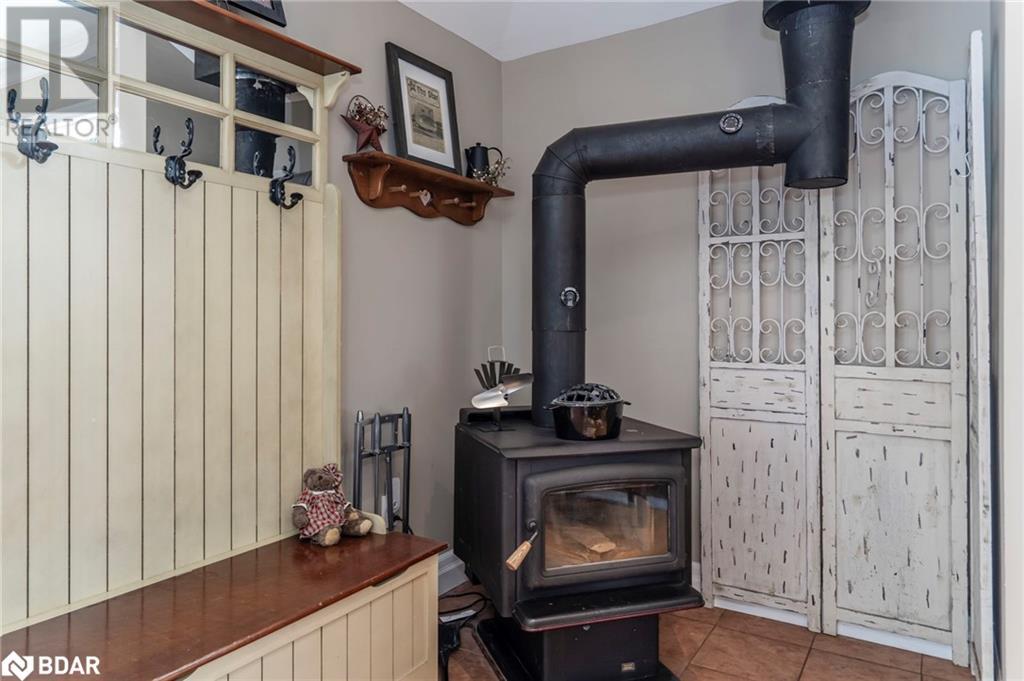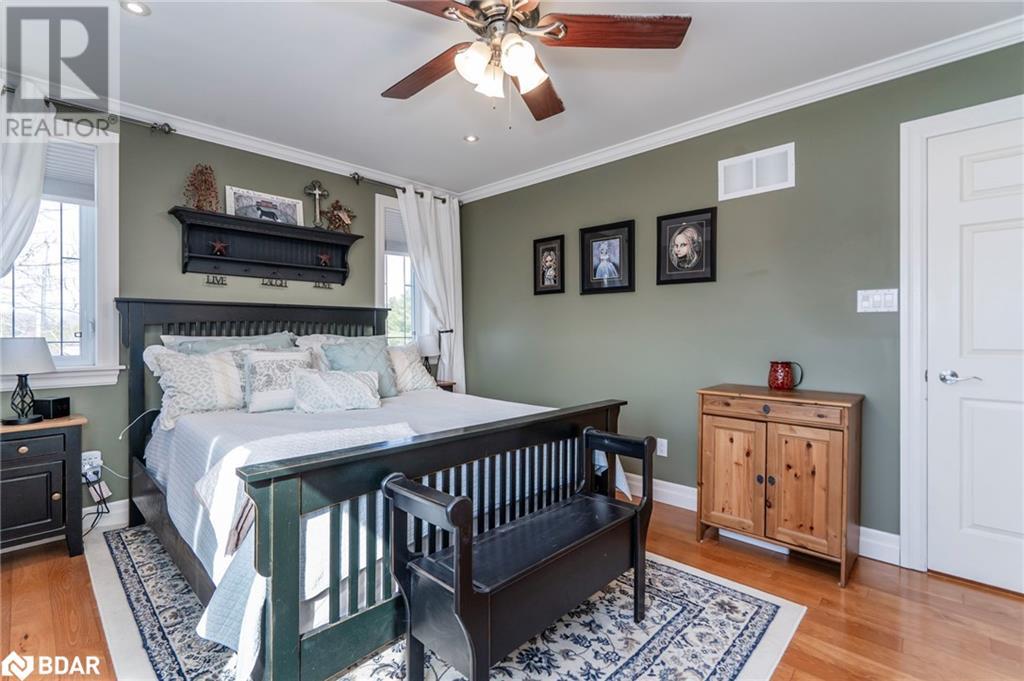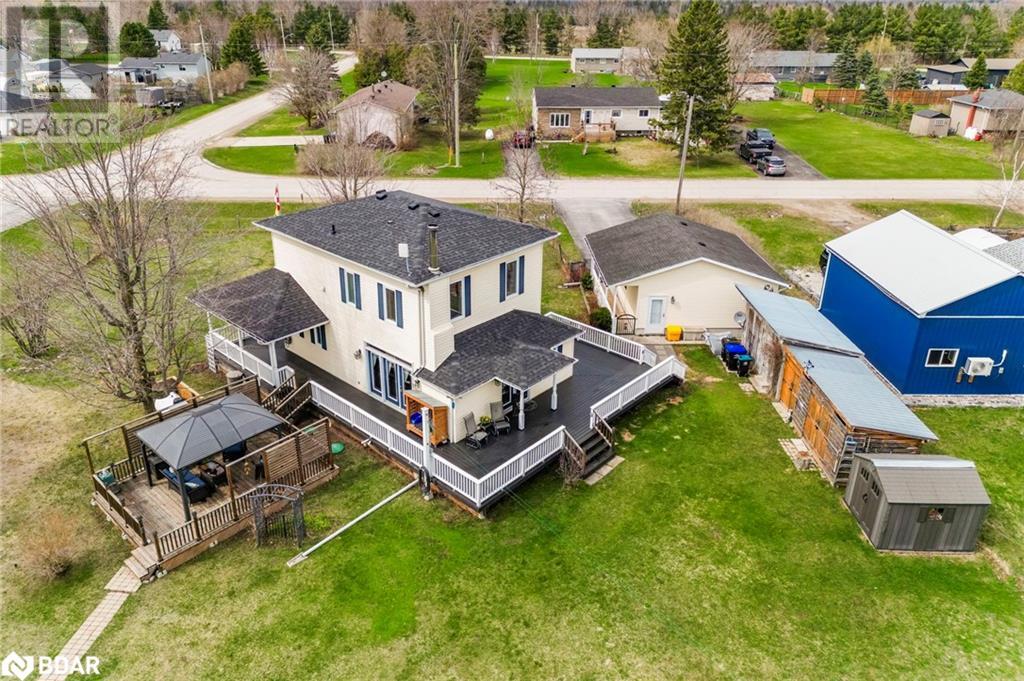3 Bedroom
2 Bathroom
1368 sqft
2 Level
Fireplace
Central Air Conditioning
Forced Air, Stove
Landscaped
$729,900
Charming 2-Storey county home in Glencairn- backing onto farmland. Beautifully maintained and full of character, this 2-storey home in the quiet village of Glencairn offers country living with modern upgrades. Set on a large, private lot with no rear neighbours, the home backs onto farm fields for peaceful views and maximum privacy. Inside, enjoy 9-ft ceilings, crown moulding, pot lights, and hardwood flooring throughout the majority of the home. The open-concept main level is filled with natural light and features a custom kitchen with ample cabinetry and storage. Accordion doors in the living room and access from the kitchen lead to a wraparound porch, perfect for seamless indoor-outdoor living. Includes 1.5 updated baths, a spacious primary bedroom with a large walk-in closet and convenient upper-level laundry. All major appliances are owned and included. Cozy wood stove in the living room adds warmth and charm. Outside, enjoy a private lower deck with gazebo and a walkway leading to a fire pit area. Detached heated and air-conditioned 2-car garage (2012) with 100 amp panel. Five storage sheds on the property, including one with electricity. Gas BBQ hookup and loads of outdoor storage space. Move-in ready with numerous updates over the years—this home is the perfect blend of charm, comfort, and functionality in a tranquil setting. (id:49269)
Property Details
|
MLS® Number
|
40719819 |
|
Property Type
|
Single Family |
|
AmenitiesNearBy
|
Golf Nearby, Playground |
|
CommunityFeatures
|
Quiet Area, School Bus |
|
EquipmentType
|
None |
|
Features
|
Cul-de-sac, Paved Driveway, Country Residential, Gazebo, Automatic Garage Door Opener |
|
ParkingSpaceTotal
|
7 |
|
RentalEquipmentType
|
None |
|
Structure
|
Shed, Porch |
Building
|
BathroomTotal
|
2 |
|
BedroomsAboveGround
|
3 |
|
BedroomsTotal
|
3 |
|
Appliances
|
Central Vacuum, Dishwasher, Refrigerator, Stove, Water Softener, Microwave Built-in, Window Coverings, Garage Door Opener |
|
ArchitecturalStyle
|
2 Level |
|
BasementDevelopment
|
Unfinished |
|
BasementType
|
Crawl Space (unfinished) |
|
ConstructedDate
|
1935 |
|
ConstructionStyleAttachment
|
Detached |
|
CoolingType
|
Central Air Conditioning |
|
ExteriorFinish
|
Vinyl Siding |
|
FireplaceFuel
|
Wood |
|
FireplacePresent
|
Yes |
|
FireplaceTotal
|
1 |
|
FireplaceType
|
Stove |
|
Fixture
|
Ceiling Fans |
|
FoundationType
|
Block |
|
HalfBathTotal
|
1 |
|
HeatingFuel
|
Propane |
|
HeatingType
|
Forced Air, Stove |
|
StoriesTotal
|
2 |
|
SizeInterior
|
1368 Sqft |
|
Type
|
House |
|
UtilityWater
|
Drilled Well |
Parking
Land
|
Acreage
|
No |
|
FenceType
|
Fence |
|
LandAmenities
|
Golf Nearby, Playground |
|
LandscapeFeatures
|
Landscaped |
|
Sewer
|
Septic System |
|
SizeDepth
|
157 Ft |
|
SizeFrontage
|
132 Ft |
|
SizeTotalText
|
Under 1/2 Acre |
|
ZoningDescription
|
Hr1 |
Rooms
| Level |
Type |
Length |
Width |
Dimensions |
|
Second Level |
4pc Bathroom |
|
|
7'1'' x 8'2'' |
|
Second Level |
Bedroom |
|
|
12'3'' x 9'9'' |
|
Second Level |
Bedroom |
|
|
8'10'' x 13'4'' |
|
Second Level |
Primary Bedroom |
|
|
15'0'' x 11'7'' |
|
Main Level |
2pc Bathroom |
|
|
6'10'' x 5'11'' |
|
Main Level |
Living Room |
|
|
21'5'' x 24'0'' |
|
Main Level |
Eat In Kitchen |
|
|
13'11'' x 11'7'' |
Utilities
https://www.realtor.ca/real-estate/28222605/39-maple-avenue-glencairn




















































