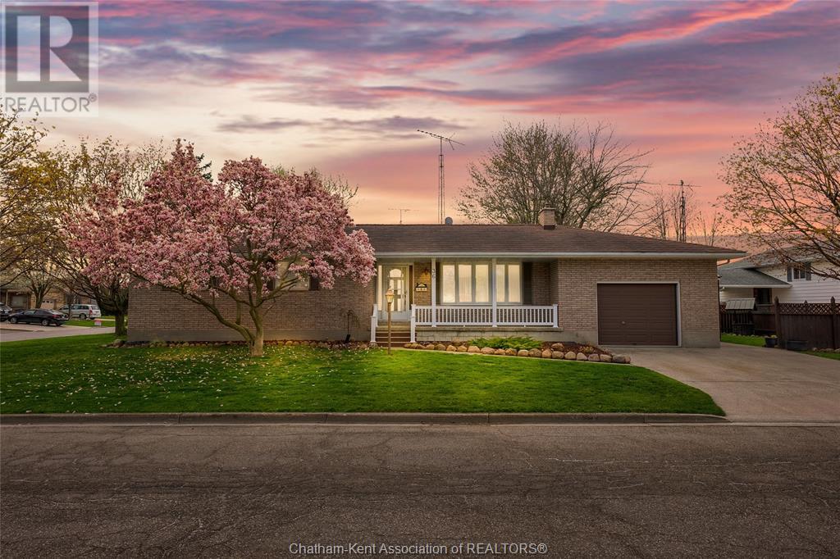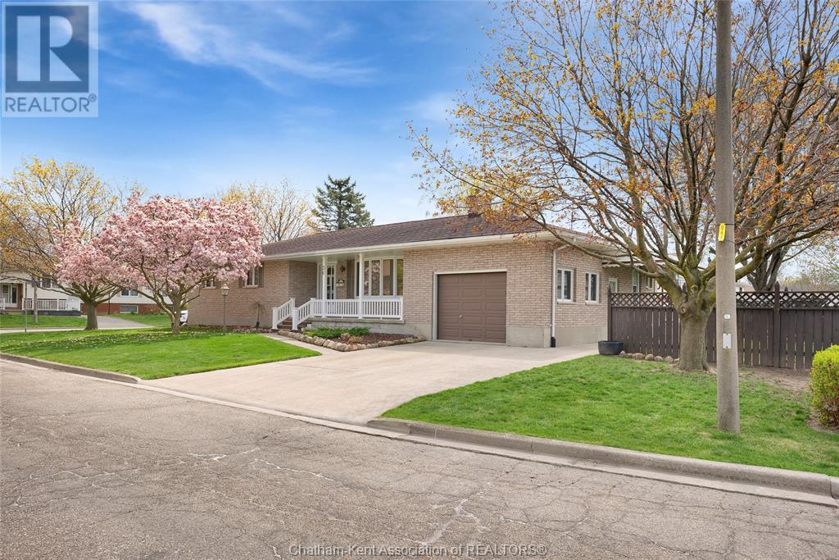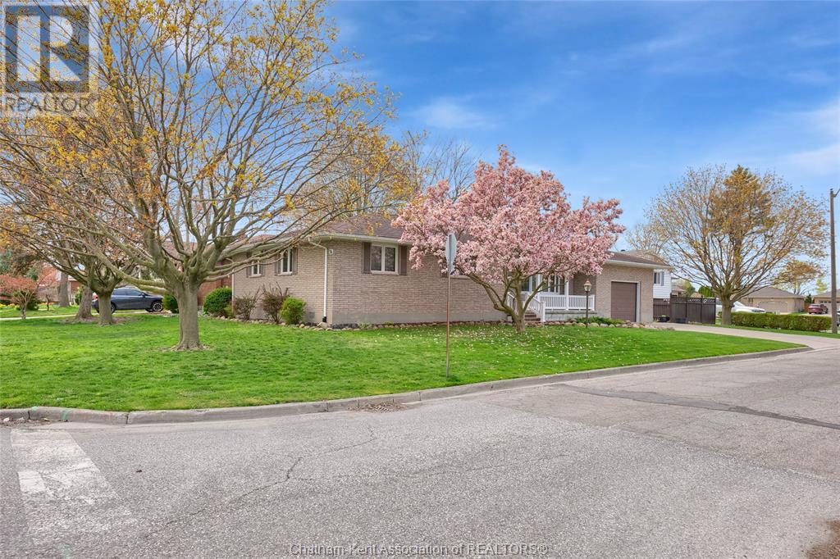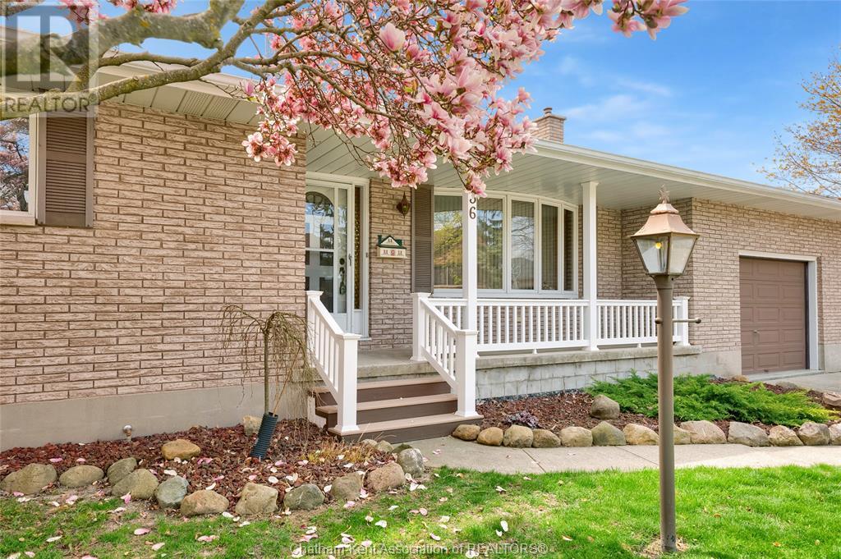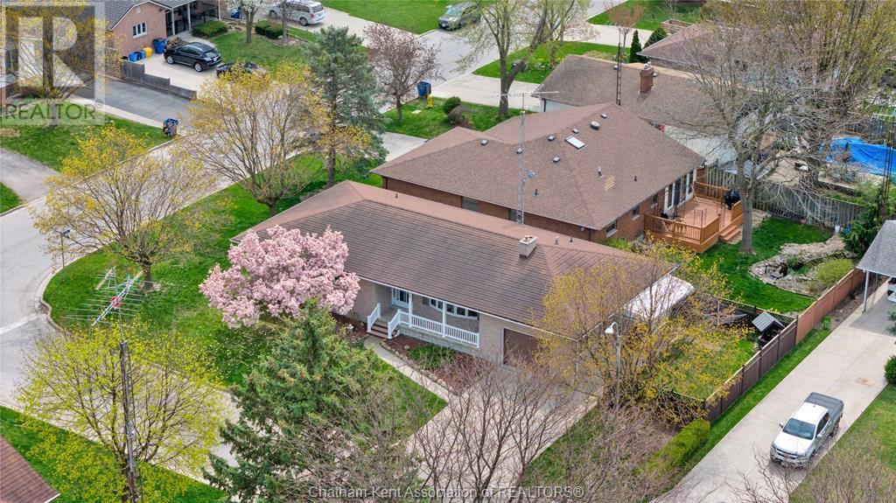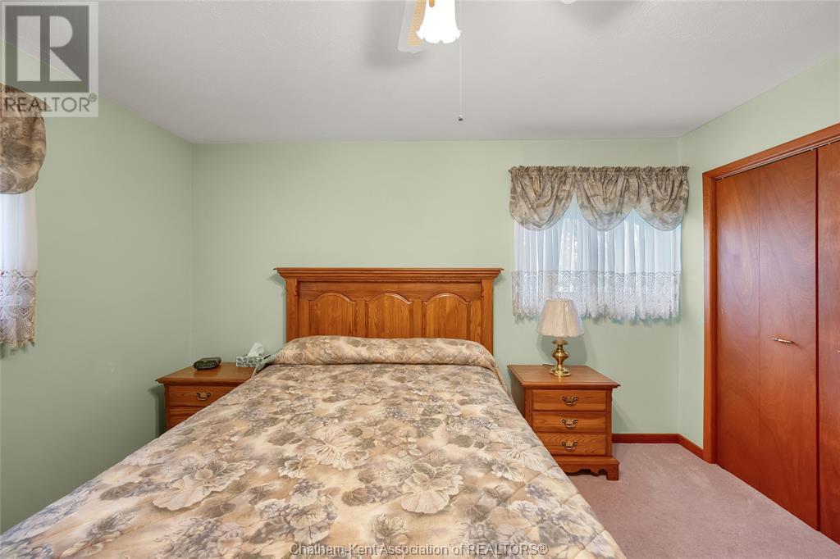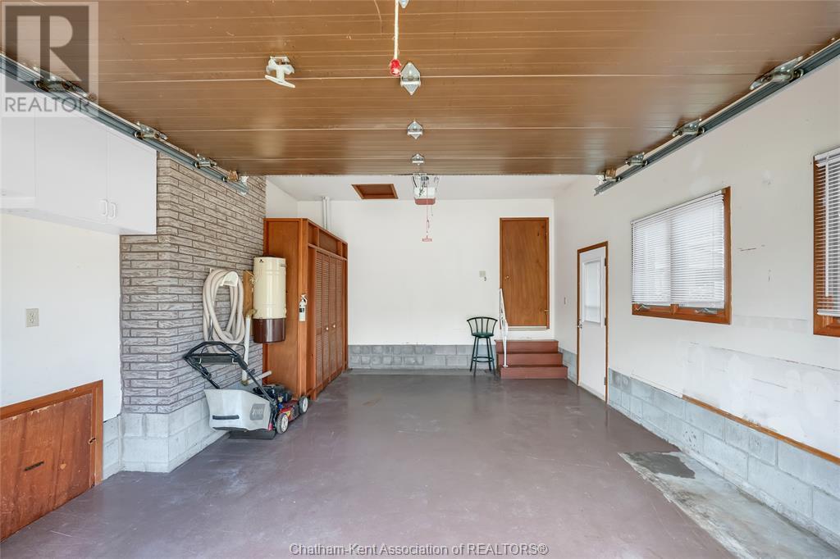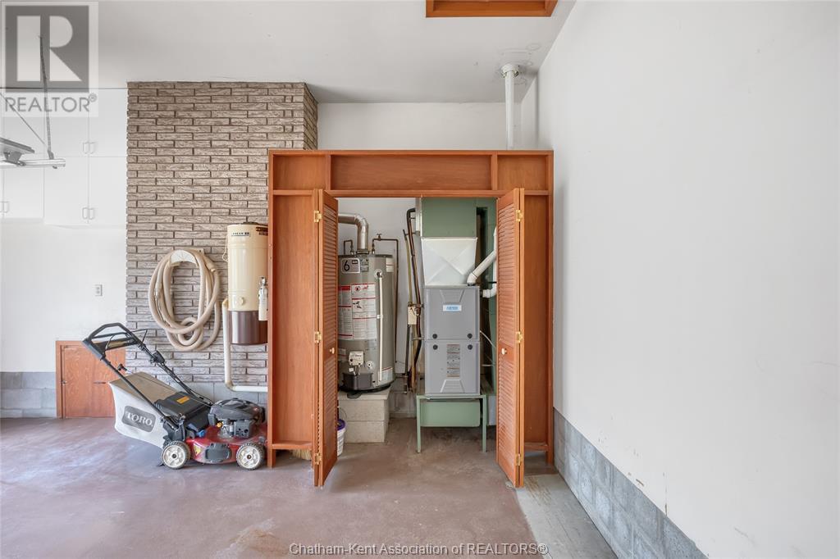3 Bedroom
2 Bathroom
Ranch
Fireplace
Central Air Conditioning
Forced Air, Furnace
$425,000
Welcome to this charming all-brick ranch, nestled on a quiet street in the heart of Wallaceburg. Offering 3 bedrooms and 2 bathrooms, this well cared for home is perfect for first-time buyers, retirees, or anyone seeking low-maintenance, one-floor living. Set on a large, partially fenced corner lot, there's plenty of outdoor space to enjoy without the heavy upkeep. The home features a bright, inviting living area with a gas fireplace, an eat-in kitchen, and a functional layout ideal for everyday living. Major updates include furnace and A/C (approx. 2016) and roof (approx. 2014), providing peace of mind for years to come. The insulated crawlspace with a concrete floor adds valuable storage space. The attached oversized garage and double-wide concrete drive add even more convenience, with plenty of space for parking, hobbies, or additional storage. Located close to schools, shopping, parks, and healthcare, you'll love the quiet living with easy access to all amenities. Call today! (id:49269)
Property Details
|
MLS® Number
|
25010320 |
|
Property Type
|
Single Family |
|
Features
|
Double Width Or More Driveway, Concrete Driveway, Front Driveway |
Building
|
BathroomTotal
|
2 |
|
BedroomsAboveGround
|
3 |
|
BedroomsTotal
|
3 |
|
Appliances
|
Dryer, Refrigerator, Stove, Washer |
|
ArchitecturalStyle
|
Ranch |
|
ConstructedDate
|
1986 |
|
ConstructionStyleAttachment
|
Detached |
|
CoolingType
|
Central Air Conditioning |
|
ExteriorFinish
|
Brick |
|
FireplaceFuel
|
Gas |
|
FireplacePresent
|
Yes |
|
FireplaceType
|
Direct Vent |
|
FlooringType
|
Carpeted, Cushion/lino/vinyl |
|
FoundationType
|
Block |
|
HalfBathTotal
|
1 |
|
HeatingFuel
|
Natural Gas |
|
HeatingType
|
Forced Air, Furnace |
|
StoriesTotal
|
1 |
|
Type
|
House |
Parking
|
Attached Garage
|
|
|
Garage
|
|
|
Inside Entry
|
|
Land
|
Acreage
|
No |
|
FenceType
|
Fence |
|
SizeIrregular
|
110.65 X 50.17 / 0.126 Ac |
|
SizeTotalText
|
110.65 X 50.17 / 0.126 Ac|under 1/4 Acre |
|
ZoningDescription
|
Rl2 |
Rooms
| Level |
Type |
Length |
Width |
Dimensions |
|
Main Level |
Primary Bedroom |
11 ft ,11 in |
13 ft |
11 ft ,11 in x 13 ft |
|
Main Level |
Living Room |
12 ft ,4 in |
25 ft ,11 in |
12 ft ,4 in x 25 ft ,11 in |
|
Main Level |
Laundry Room |
7 ft ,11 in |
15 ft ,9 in |
7 ft ,11 in x 15 ft ,9 in |
|
Main Level |
Kitchen |
11 ft |
14 ft |
11 ft x 14 ft |
|
Main Level |
Dining Room |
11 ft ,1 in |
11 ft ,4 in |
11 ft ,1 in x 11 ft ,4 in |
|
Main Level |
Bedroom |
10 ft ,7 in |
13 ft |
10 ft ,7 in x 13 ft |
|
Main Level |
Bedroom |
10 ft ,2 in |
11 ft ,11 in |
10 ft ,2 in x 11 ft ,11 in |
|
Main Level |
4pc Bathroom |
9 ft ,11 in |
10 ft ,11 in |
9 ft ,11 in x 10 ft ,11 in |
|
Main Level |
2pc Bathroom |
4 ft ,2 in |
4 ft ,6 in |
4 ft ,2 in x 4 ft ,6 in |
https://www.realtor.ca/real-estate/28222374/36-bridle-path-road-wallaceburg

