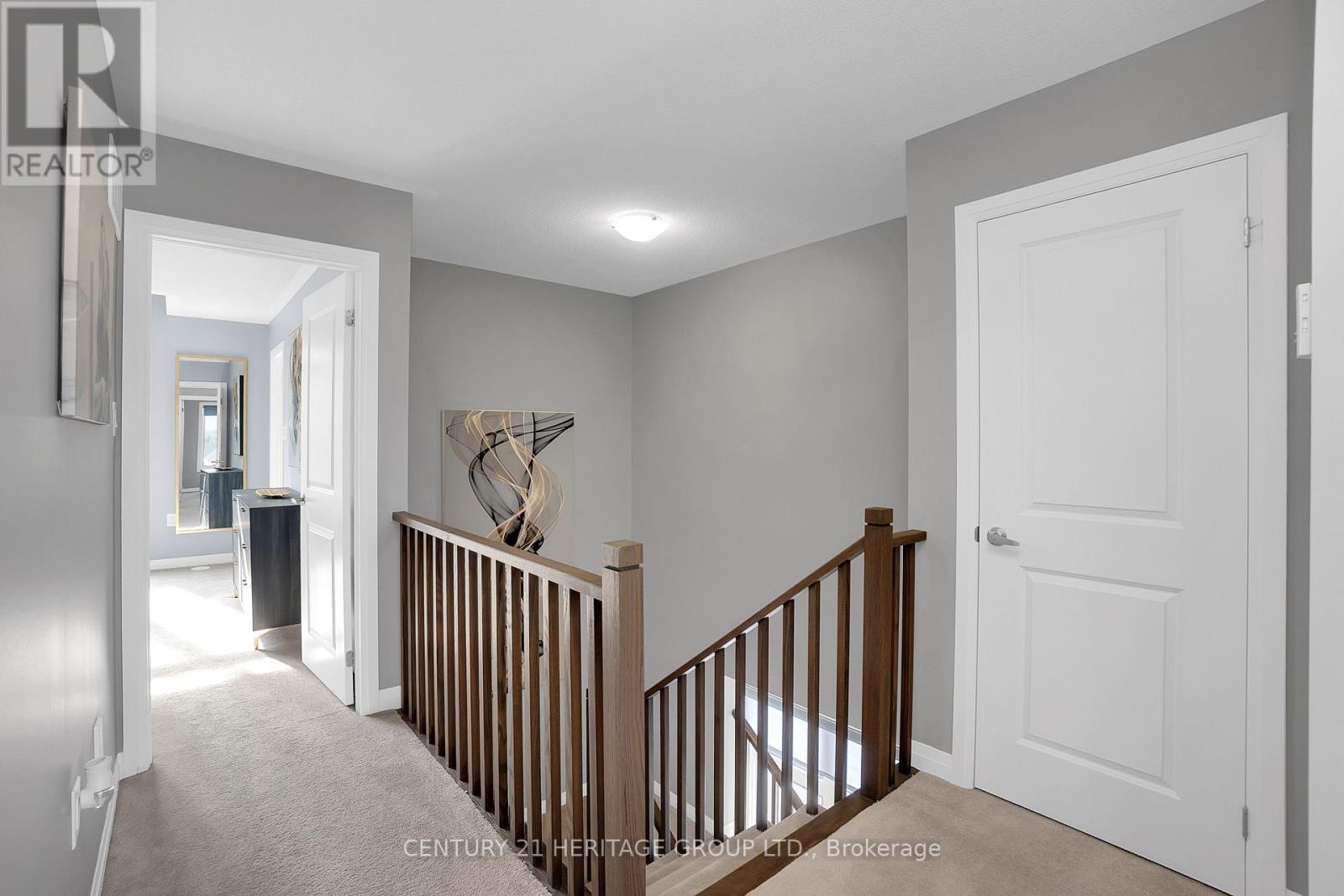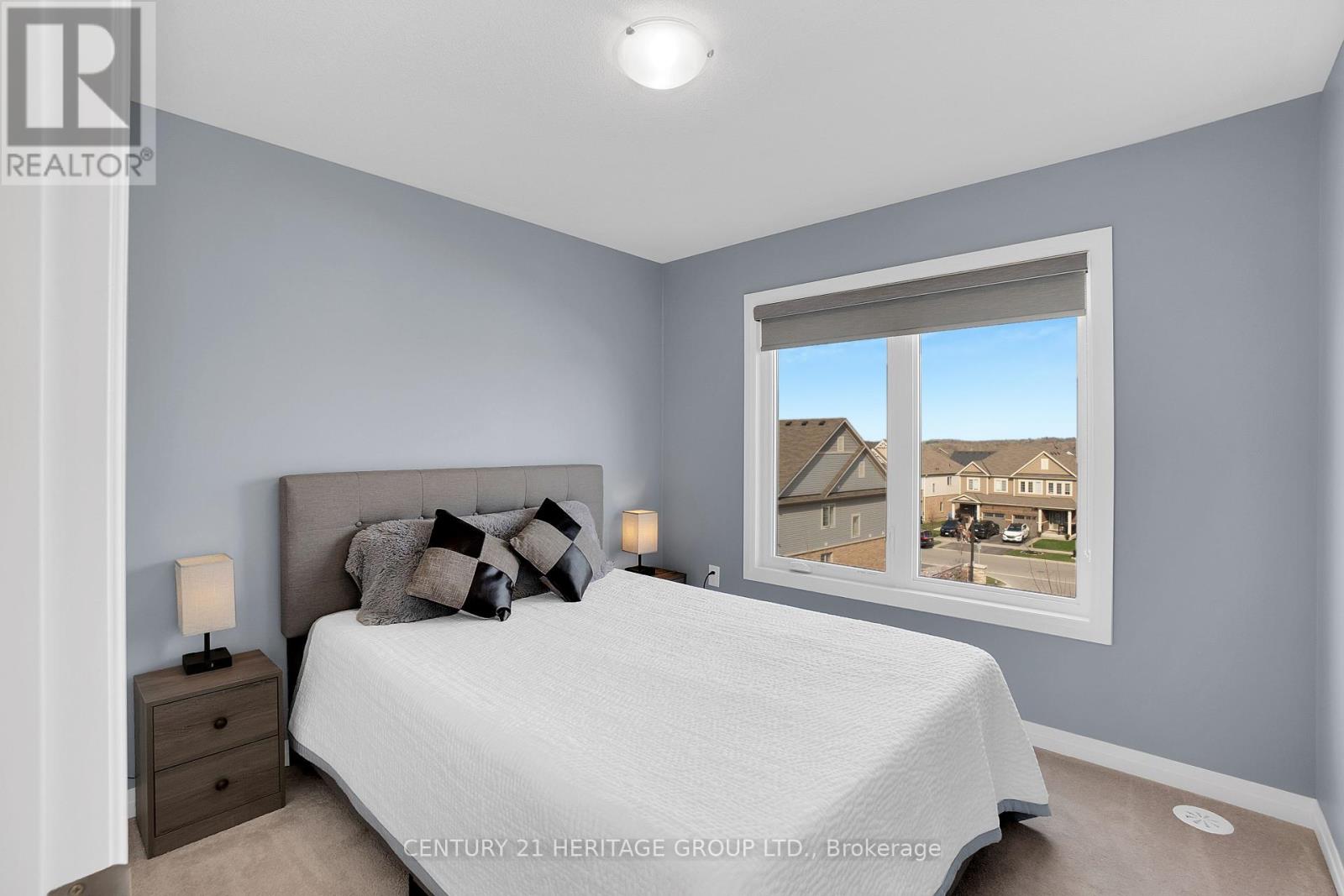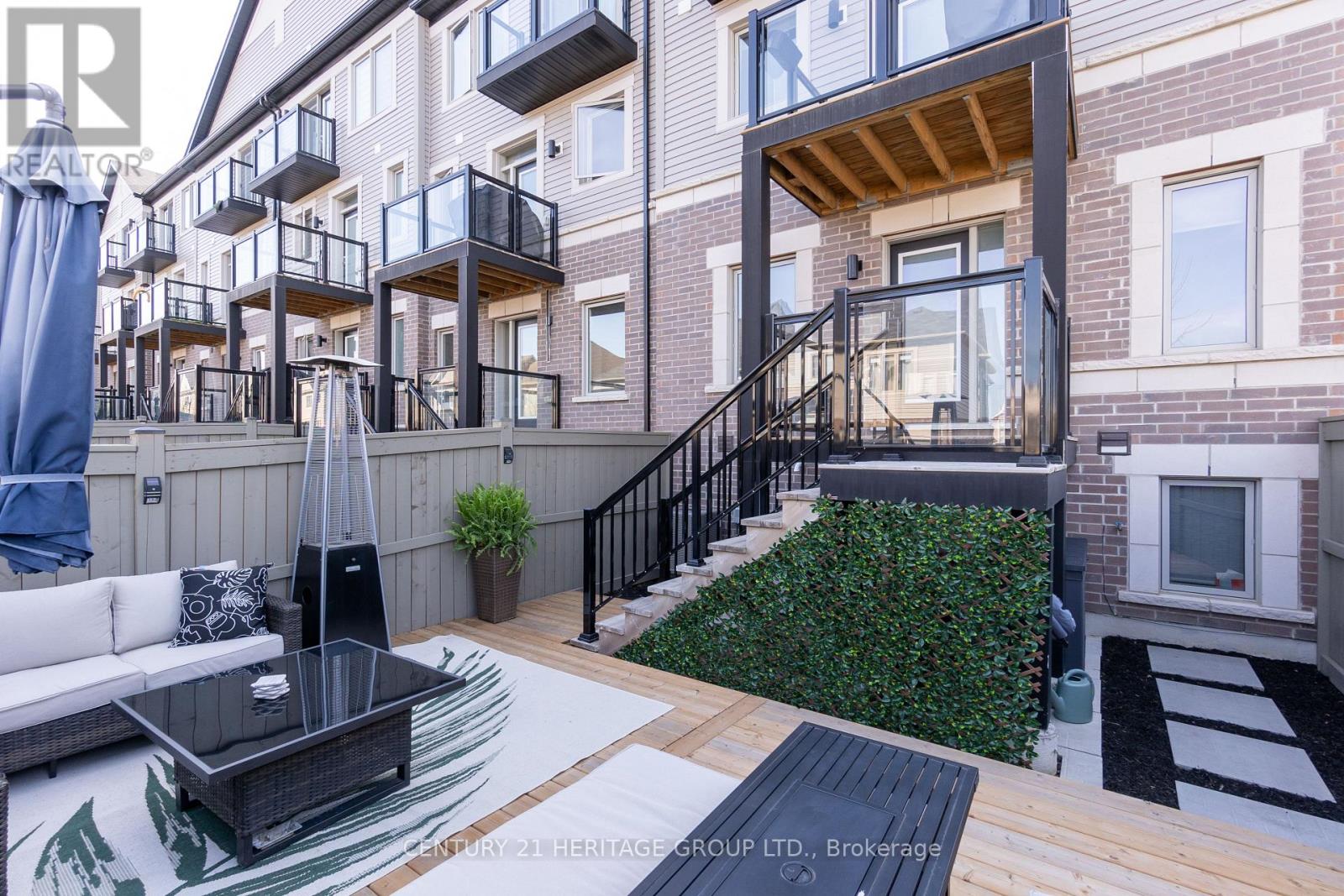2 Hughes Lane New Tecumseth (Tottenham), Ontario L0G 1W0
$834,900Maintenance, Common Area Maintenance, Parking
$307.69 Monthly
Maintenance, Common Area Maintenance, Parking
$307.69 MonthlyWelcome to 2 Hughes Lane, a true gem nestled in the charming town of Tottenham. This stunning 3+1 bedroom, 2.5 bath end-unit townhouse offers 1,838 sq ft of thoughtfully designed living space and beautiful updates throughout. Step inside to find an inviting, open-concept layout featuring an updated kitchen with sleek granite countertops, stainless steel appliances, and a convenient walk-out to a private balcony perfect for morning coffee or evening relaxation. The versatile main floor office can easily serve as a fourth bedroom and boasts a walk-out to the backyard, offering an ideal spot to entertain or simply unwind. With stylish finishes, plenty of natural light, and the extra privacy of an end unit, this home has everything you're looking for. Located close to parks, schools, shops, and all that Tottenham has to offer. Don't miss your chance to call this stunning townhouse your new home! (id:49269)
Property Details
| MLS® Number | N12107246 |
| Property Type | Single Family |
| Community Name | Tottenham |
| AmenitiesNearBy | Park |
| CommunityFeatures | Pet Restrictions, School Bus |
| EquipmentType | Water Heater |
| Features | Cul-de-sac, Balcony |
| ParkingSpaceTotal | 2 |
| RentalEquipmentType | Water Heater |
| Structure | Deck, Porch |
Building
| BathroomTotal | 3 |
| BedroomsAboveGround | 3 |
| BedroomsBelowGround | 1 |
| BedroomsTotal | 4 |
| Age | 0 To 5 Years |
| Appliances | Dishwasher, Dryer, Garage Door Opener, Microwave, Stove, Washer, Window Coverings, Refrigerator |
| BasementDevelopment | Unfinished |
| BasementType | N/a (unfinished) |
| CoolingType | Central Air Conditioning |
| ExteriorFinish | Vinyl Siding, Brick |
| FireplacePresent | Yes |
| FireplaceTotal | 1 |
| FlooringType | Ceramic, Laminate, Carpeted |
| FoundationType | Concrete |
| HalfBathTotal | 1 |
| HeatingFuel | Natural Gas |
| HeatingType | Forced Air |
| StoriesTotal | 3 |
| SizeInterior | 1800 - 1999 Sqft |
| Type | Row / Townhouse |
Parking
| Attached Garage | |
| Garage |
Land
| Acreage | No |
| LandAmenities | Park |
| ZoningDescription | Residentials |
Rooms
| Level | Type | Length | Width | Dimensions |
|---|---|---|---|---|
| Second Level | Kitchen | 4 m | 3.9 m | 4 m x 3.9 m |
| Second Level | Dining Room | 3.42 m | 3.2 m | 3.42 m x 3.2 m |
| Second Level | Living Room | 4.42 m | 3.42 m | 4.42 m x 3.42 m |
| Second Level | Laundry Room | Measurements not available | ||
| Third Level | Primary Bedroom | 4.37 m | 3.44 m | 4.37 m x 3.44 m |
| Third Level | Bedroom 2 | 3.2 m | 3 m | 3.2 m x 3 m |
| Third Level | Bedroom 3 | 3.2 m | 2.92 m | 3.2 m x 2.92 m |
| Ground Level | Foyer | Measurements not available | ||
| Ground Level | Office | 4.17 m | 3.66 m | 4.17 m x 3.66 m |
https://www.realtor.ca/real-estate/28222650/2-hughes-lane-new-tecumseth-tottenham-tottenham
Interested?
Contact us for more information

































