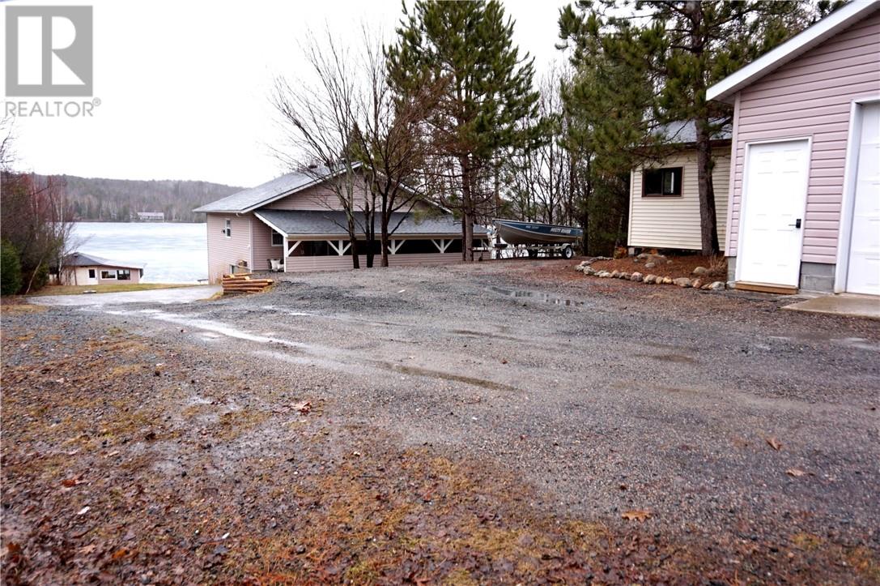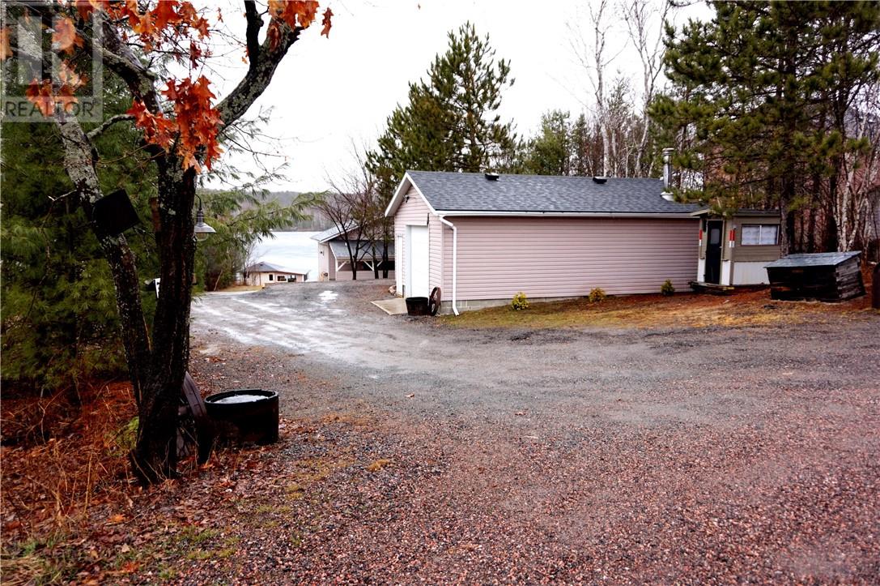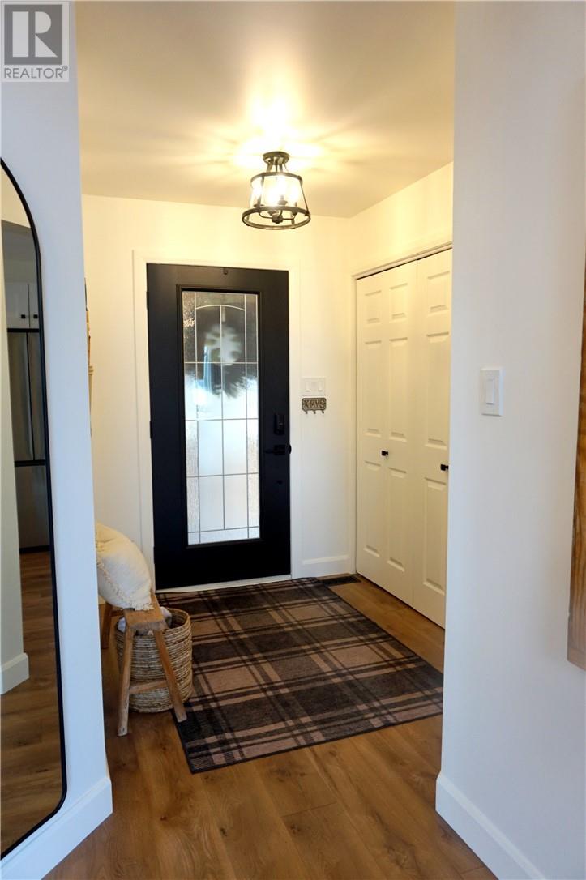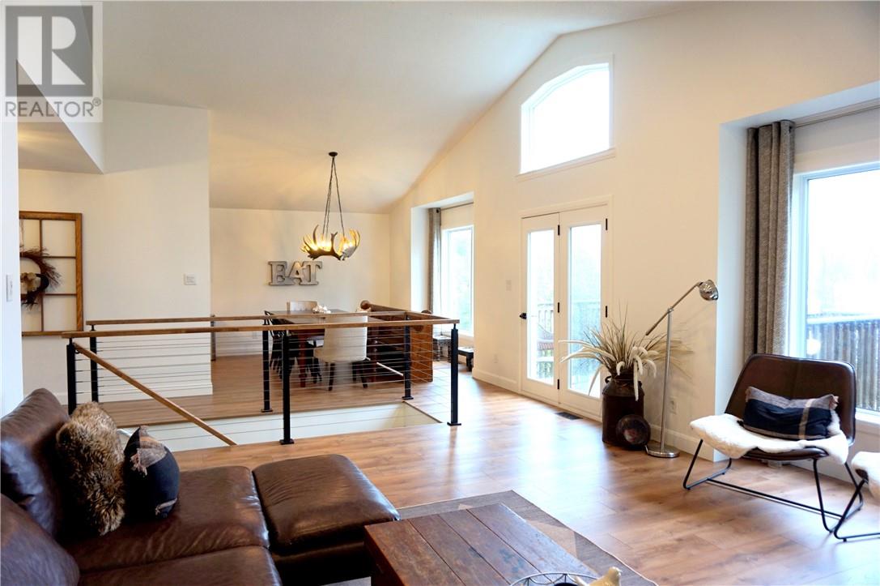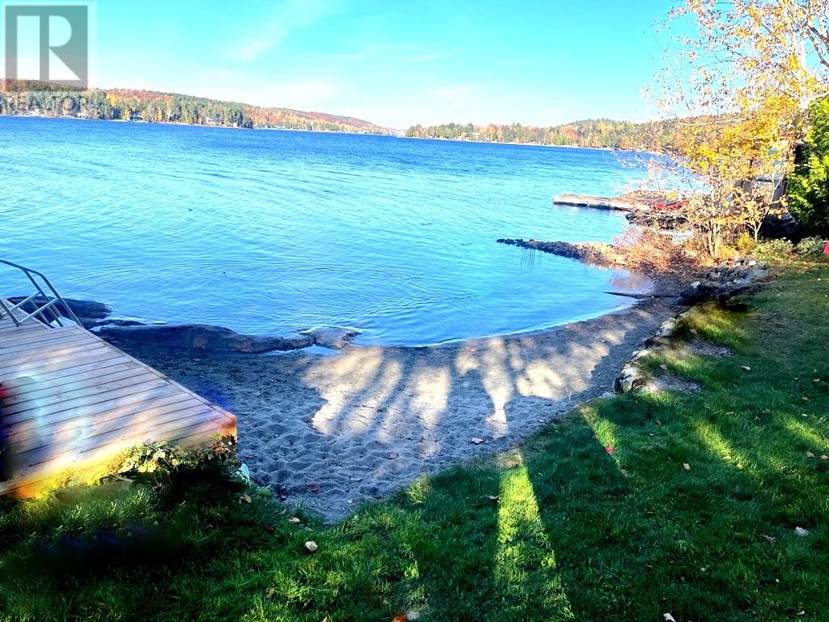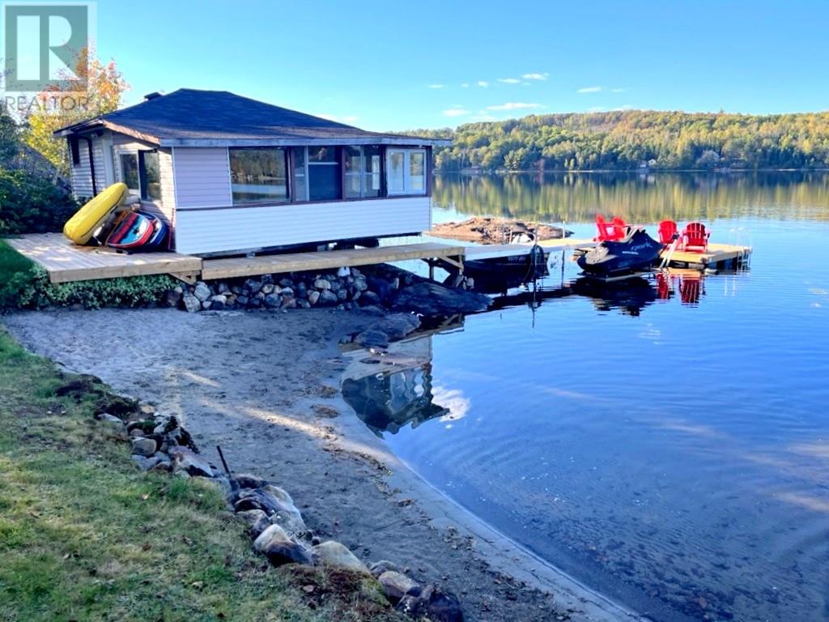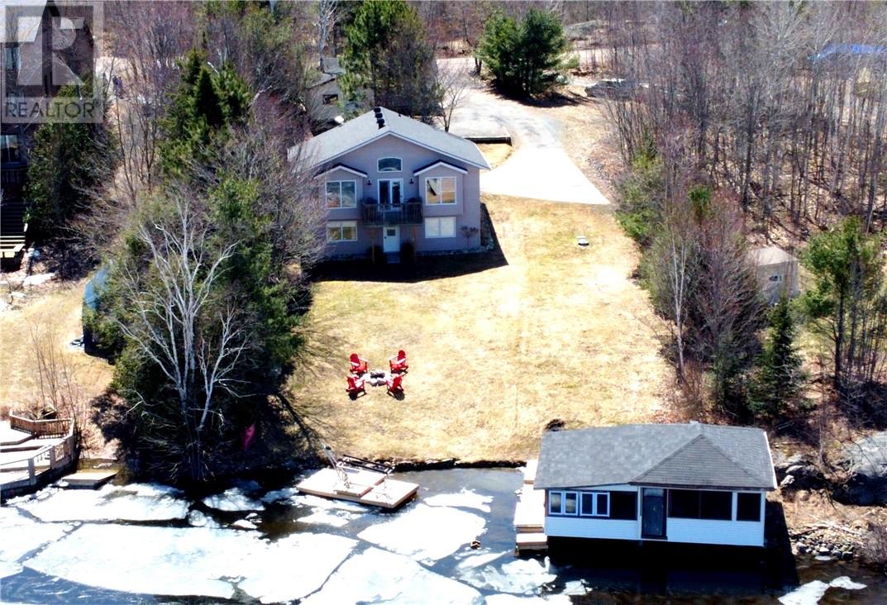4 Bedroom
2 Bathroom
Bungalow
Forced Air
Waterfront
Fruit Trees/shrubs
$999,000
Waterfront home in unorganized area of long lake means VERY LOW TAXES; & that's just the cherry on top! This 2001 built home has been meticulously renovated; you'll appreciate all of the details! The tree lined property offers nice privacy. Start off at the front where you'll find a large/deep detached garage, plenty of parking & the first of 2 wired bunkies (this top one is currently used for storage). Down to the lockstone driveway; you can park 2 more vehicles under the carport; or maybe enclose this area in the future. This main entry greets you into a HOME with all newer flooring, lighting & even the trim has even been replaced throughout. The main floor has a completely renovated kitchen with honed granite counters, tiled backsplash, farmhouse sink, new appliances & a pocket door to a main level laundry room. Beyond the kitchen is the dining area with great views of the lake. Summer is almost here! The living space has new pot lights that enhance the vaulted ceilings. The staircase surround has been redone with a modern banister to mirror the open feel of this property. Off the upper deck the view to the back has been opened up! Your 1st of 4 bedrooms is found on this level along with a refreshed 3pc bath. Downstairs you get 2 large bedrooms with windows overlooking the water & the walkout to the yard. Down the hall, through a doorway you have a private 4th bedroom (currently used as a gym) & fully renovated 3pc bath! Outside, the gradual slope to the waters edge will be the focal point of the tour! By the 100ft of sandy shoreline; you have a deck at the wired lakehouse bunkie. This outbuilding is screened in with glass & plastic panes, houses a great room, bedroom & electric sauna that can't wait for your guests to have fun this summer! Don't forget the floating docks, apple tree on the property & amazing sunsets to be seen! Have your agent book a showing today; take your time admiring the great work that was done here! (id:49269)
Property Details
|
MLS® Number
|
2121786 |
|
Property Type
|
Single Family |
|
CommunityFeatures
|
Fishing |
|
EquipmentType
|
None |
|
RentalEquipmentType
|
None |
|
Structure
|
Dock |
|
WaterFrontType
|
Waterfront |
Building
|
BathroomTotal
|
2 |
|
BedroomsTotal
|
4 |
|
ArchitecturalStyle
|
Bungalow |
|
BasementType
|
Full |
|
ExteriorFinish
|
Vinyl Siding |
|
FlooringType
|
Laminate, Tile |
|
FoundationType
|
Block |
|
HeatingType
|
Forced Air |
|
RoofMaterial
|
Asphalt Shingle |
|
RoofStyle
|
Unknown |
|
StoriesTotal
|
1 |
|
Type
|
House |
Parking
|
Carport
|
|
|
Detached Garage
|
|
|
Gravel
|
|
Land
|
Acreage
|
No |
|
LandscapeFeatures
|
Fruit Trees/shrubs |
|
Sewer
|
Septic System |
|
SizeTotalText
|
Under 1/2 Acre |
|
ZoningDescription
|
Unorganized |
Rooms
| Level |
Type |
Length |
Width |
Dimensions |
|
Lower Level |
3pc Bathroom |
|
|
7'11"" x 4'11"" |
|
Lower Level |
Bedroom |
|
|
12'4"" x 9'7"" |
|
Lower Level |
Bedroom |
|
|
13'3"" x 11'6"" |
|
Lower Level |
Bedroom |
|
|
13'10"" x 11'8"" |
|
Main Level |
3pc Bathroom |
|
|
8'3"" x 7'5"" |
|
Main Level |
Primary Bedroom |
|
|
12'5"" x 11' |
|
Main Level |
Living Room |
|
|
14' x 13'5"" |
|
Main Level |
Dining Room |
|
|
14' x 10'7"" |
|
Main Level |
Kitchen |
|
|
11'4"" x 9'11"" |
|
Main Level |
Laundry Room |
|
|
5'3"" x 5' |
|
Main Level |
Foyer |
|
|
5'11"" x 5'7"" |
https://www.realtor.ca/real-estate/28222760/3230-eden-township-road-sudbury




