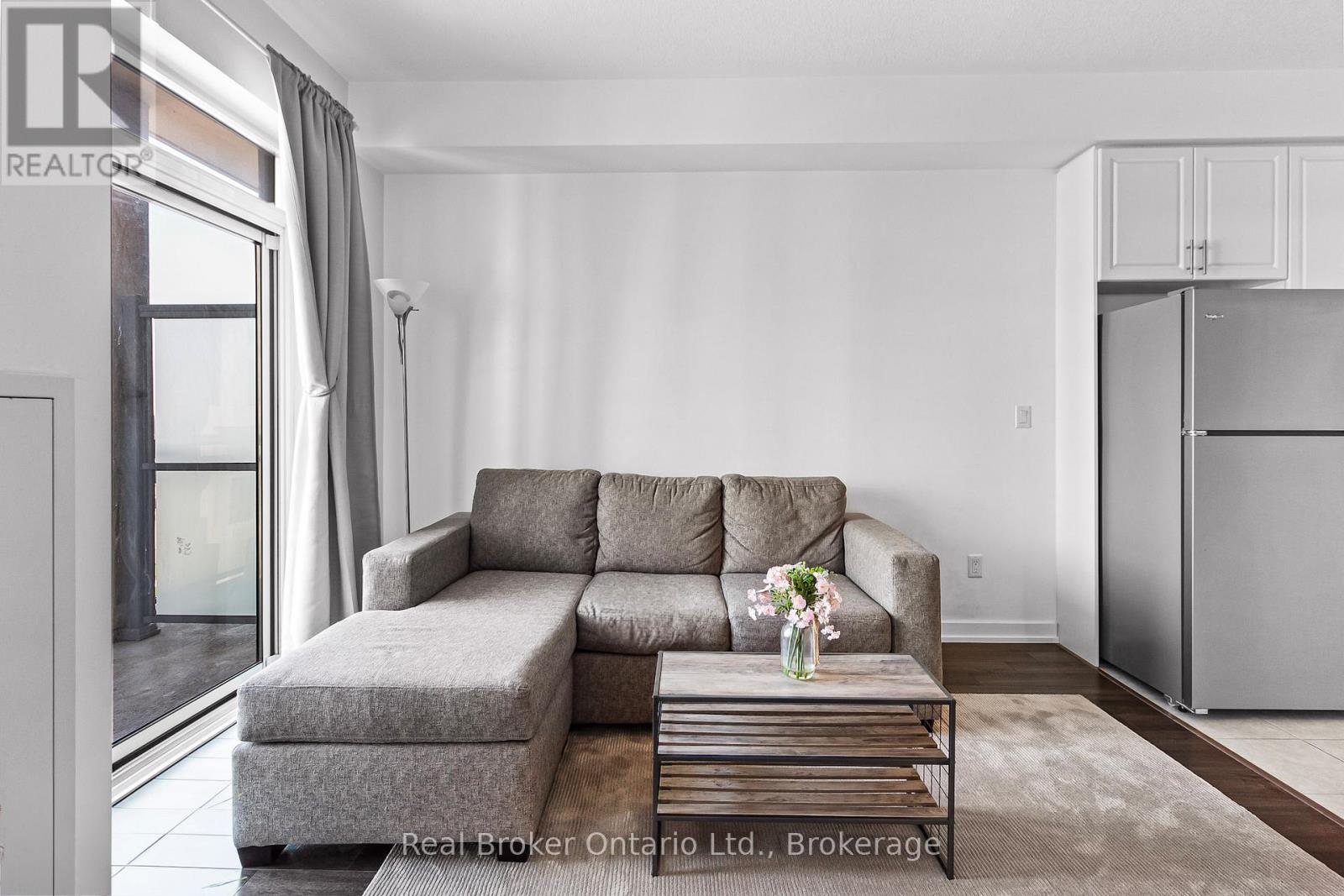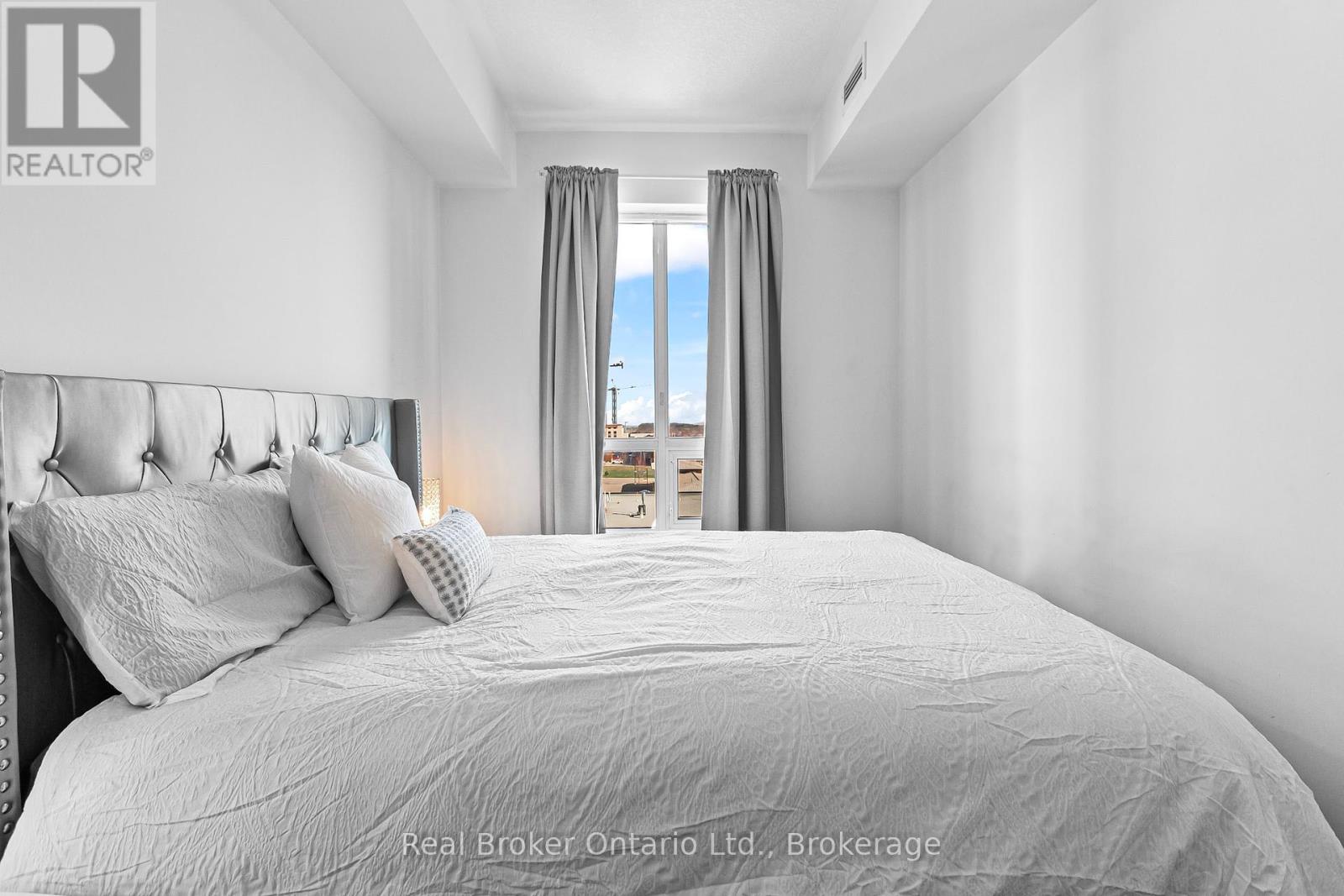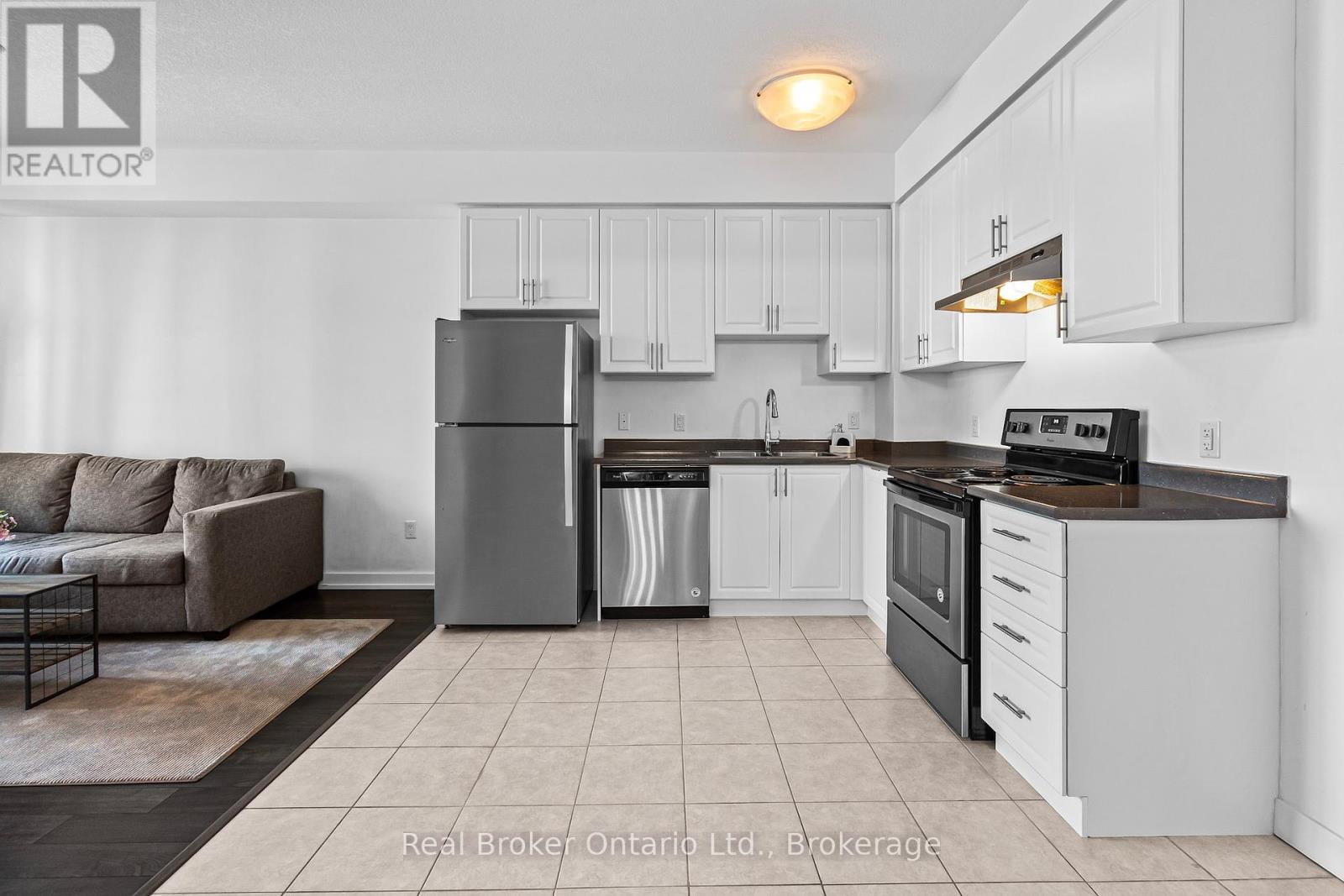507 - 2490 Old Bronte Road Oakville (Wm Westmount), Ontario L6M 0Y5
$399,999Maintenance, Heat, Water, Common Area Maintenance, Parking, Insurance
$373.58 Monthly
Maintenance, Heat, Water, Common Area Maintenance, Parking, Insurance
$373.58 MonthlyDiscover this well-designed 1-bedroom, 1-bathroom south-facing condo in the highly sought-after Mint Condos. Parking + Locker included! Featuring a functional open-concept layout with upgraded laminate and tile flooring, a contemporary kitchen with stainless steel appliances and ample cabinetry, and a spacious living area that opens to your private balcony perfect for relaxing or entertaining. The bedroom offers ample space with a full closet, while a large 4-piece bathroom and in-suite laundry add everyday convenience. This thoughtfully maintained unit is ideal for first-time buyers, investors, or anyone seeking low maintenance living with access to premium amenities. Enjoy exclusive access to a rooftop terrace, fully equipped fitness center, party room, bike storage, and more. Perfectly located minutes from Bronte Creek Provincial Park, Glen Abbey Community Centre, shopping, dining, top-rated schools, and with easy access to the QEW & 407 everything you need is close by. At this price, in this prime Oakville location, this condo won't last long - book your showing today! (id:49269)
Property Details
| MLS® Number | W12107951 |
| Property Type | Single Family |
| Community Name | 1019 - WM Westmount |
| CommunityFeatures | Pets Not Allowed |
| Features | Balcony, In Suite Laundry |
| ParkingSpaceTotal | 1 |
Building
| BathroomTotal | 1 |
| BedroomsAboveGround | 1 |
| BedroomsTotal | 1 |
| Age | 6 To 10 Years |
| Amenities | Storage - Locker |
| Appliances | Dishwasher, Dryer, Microwave, Stove, Washer, Window Coverings, Refrigerator |
| CoolingType | Central Air Conditioning |
| ExteriorFinish | Stone, Stucco |
| FoundationType | Concrete |
| HeatingFuel | Electric |
| HeatingType | Forced Air |
| SizeInterior | 500 - 599 Sqft |
| Type | Apartment |
Parking
| No Garage |
Land
| Acreage | No |
| ZoningDescription | H26-mu3 Sp:346 |
Rooms
| Level | Type | Length | Width | Dimensions |
|---|---|---|---|---|
| Main Level | Bedroom | 3.86 m | 2.51 m | 3.86 m x 2.51 m |
| Main Level | Kitchen | 2.95 m | 2.46 m | 2.95 m x 2.46 m |
| Main Level | Living Room | 3.53 m | 2.51 m | 3.53 m x 2.51 m |
Interested?
Contact us for more information

































