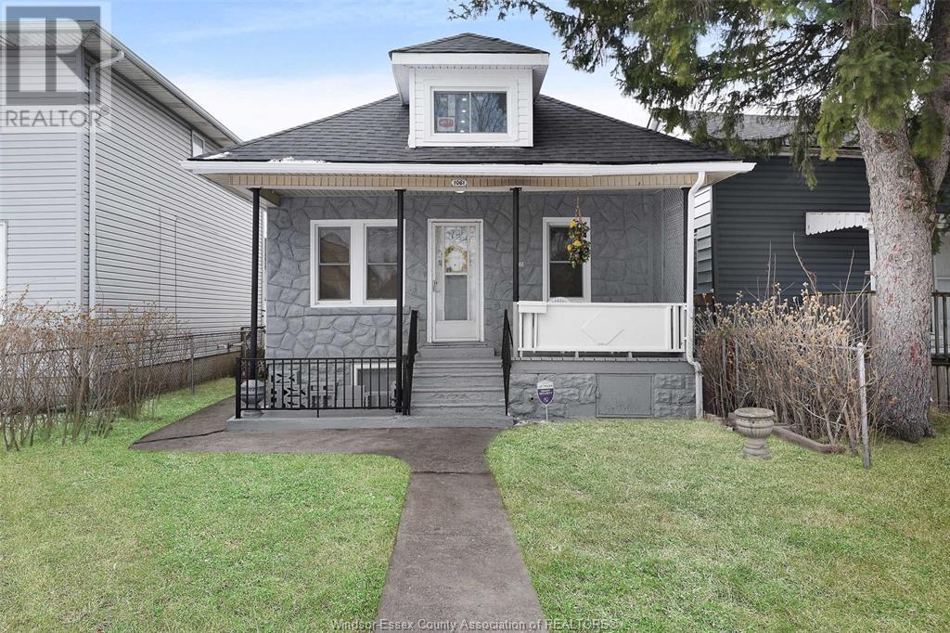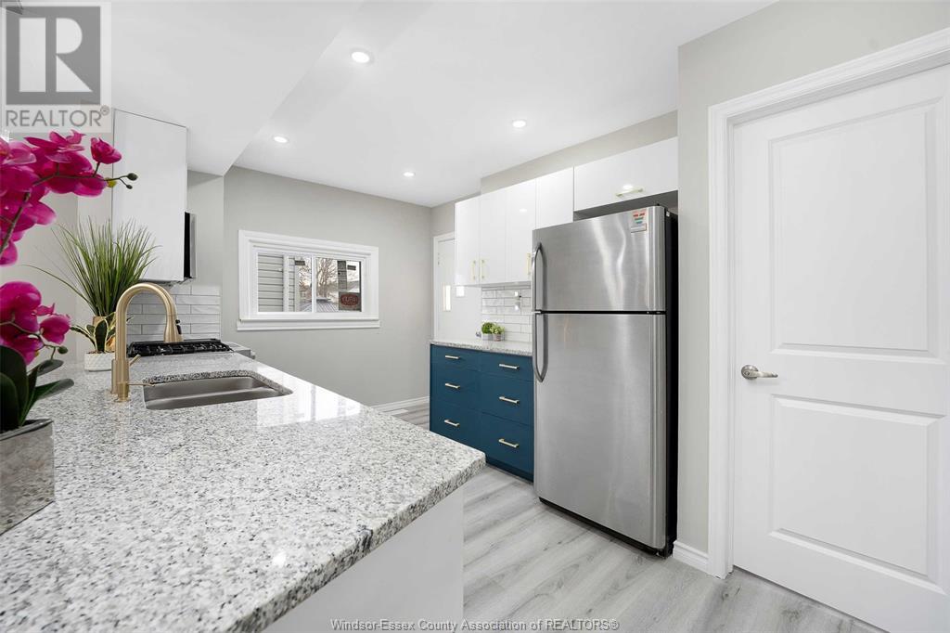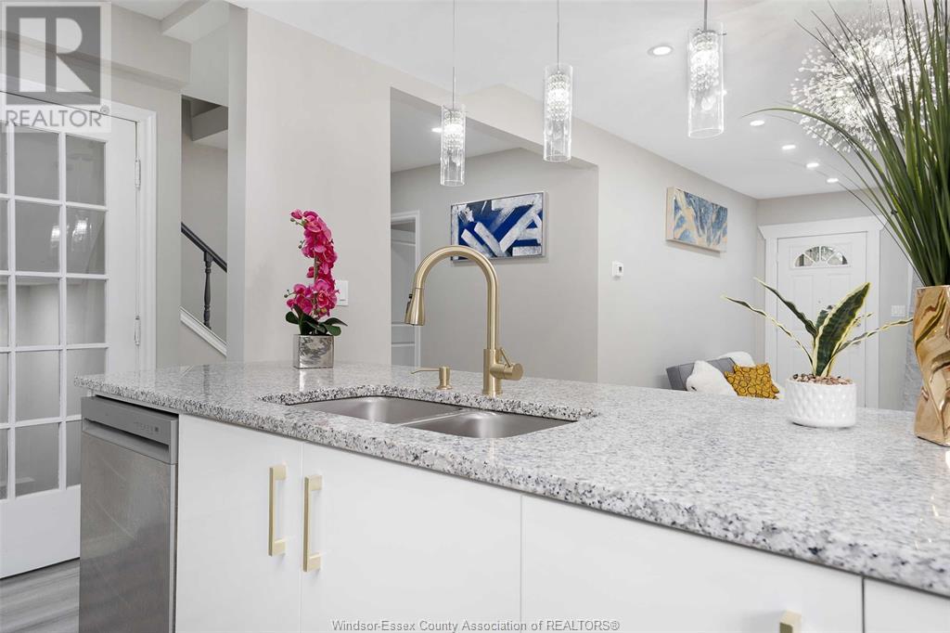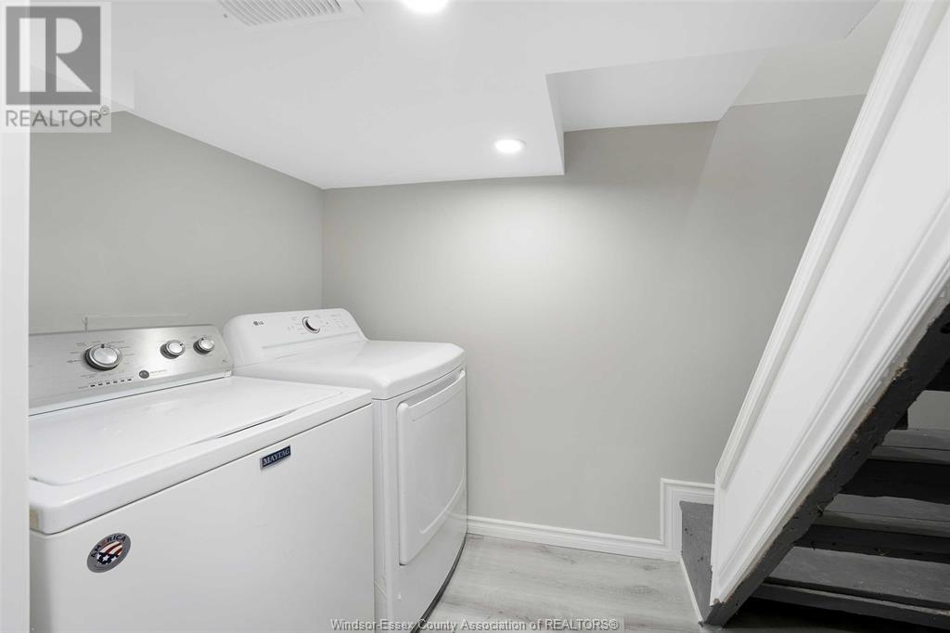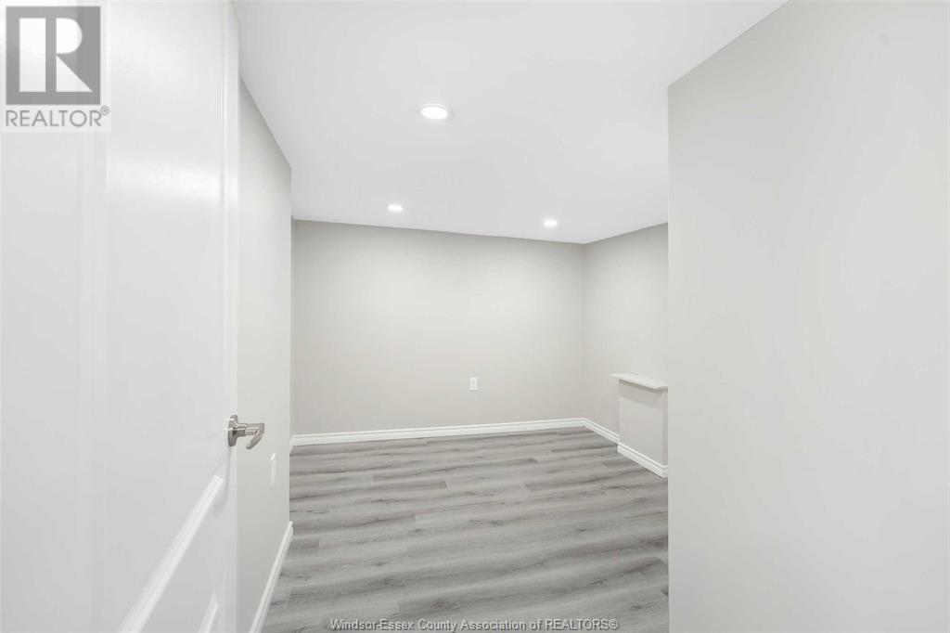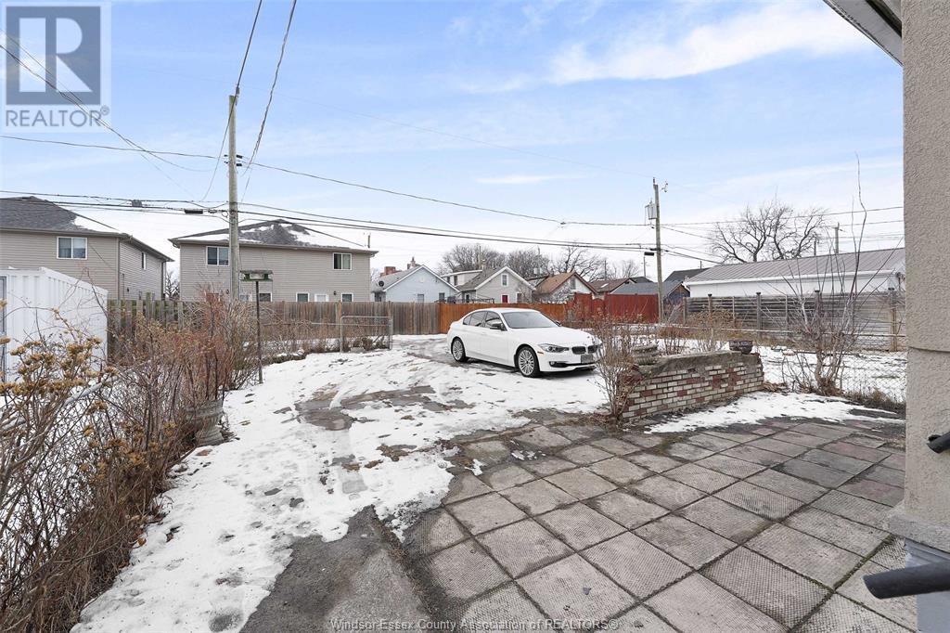4 Bedroom
3 Bathroom
Other
Fireplace
Central Air Conditioning
Forced Air, Furnace
Landscaped
$249,000
Nestled in the heart of Little Italy, steps from Erie Street’s top shopping, restaurants, bakeries, & boutiques, this luxurious 4 bdrm, 3bth home has been extensively upgraded w/ over $120K in renovations. Featuring a modern open-concept main lvl, the home boasts a stunning kitchen w/granite countertops, new soft-close cabinets, & an oversized island, complemented by exquisite flooring, updated bathrooms, fresh interior & exterior paint, & over 60 pot lights. The versatile in-law suite in the lwr lvl includes grade entrance, 2nd kitchen, liv rm, bdrm & full bath. Potential Airbnb rental ($100/night or $3,000/month). Lower lvl also features shared laundry. The main unit offers a liv, dining area, kitchen, full bath, 2 bdrms + a private upper-lvl bdrm w/ensuite. With all 9 appliances included, this move-in-ready home is an exceptional opportunity. (id:49269)
Property Details
|
MLS® Number
|
25010410 |
|
Property Type
|
Single Family |
|
Features
|
Paved Driveway, Rear Driveway |
Building
|
BathroomTotal
|
3 |
|
BedroomsAboveGround
|
3 |
|
BedroomsBelowGround
|
1 |
|
BedroomsTotal
|
4 |
|
Appliances
|
Dishwasher, Dryer, Microwave, Microwave Range Hood Combo, Washer, Two Stoves, Two Refrigerators |
|
ArchitecturalStyle
|
Other |
|
ConstructionStyleAttachment
|
Detached |
|
CoolingType
|
Central Air Conditioning |
|
ExteriorFinish
|
Aluminum/vinyl, Concrete/stucco |
|
FireplaceFuel
|
Gas |
|
FireplacePresent
|
Yes |
|
FireplaceType
|
Direct Vent |
|
FlooringType
|
Ceramic/porcelain, Cushion/lino/vinyl |
|
FoundationType
|
Block |
|
HeatingFuel
|
Natural Gas |
|
HeatingType
|
Forced Air, Furnace |
|
StoriesTotal
|
2 |
|
Type
|
House |
Land
|
Acreage
|
No |
|
FenceType
|
Fence |
|
LandscapeFeatures
|
Landscaped |
|
SizeIrregular
|
30x102 |
|
SizeTotalText
|
30x102 |
|
ZoningDescription
|
Res |
Rooms
| Level |
Type |
Length |
Width |
Dimensions |
|
Second Level |
3pc Ensuite Bath |
|
|
Measurements not available |
|
Second Level |
Primary Bedroom |
|
|
Measurements not available |
|
Lower Level |
Storage |
|
|
Measurements not available |
|
Lower Level |
Utility Room |
|
|
Measurements not available |
|
Lower Level |
Bedroom |
|
|
Measurements not available |
|
Lower Level |
3pc Bathroom |
|
|
Measurements not available |
|
Lower Level |
Living Room |
|
|
Measurements not available |
|
Lower Level |
Kitchen |
|
|
Measurements not available |
|
Lower Level |
Laundry Room |
|
|
Measurements not available |
|
Main Level |
3pc Bathroom |
|
|
Measurements not available |
|
Main Level |
Bedroom |
|
|
Measurements not available |
|
Main Level |
Bedroom |
|
|
Measurements not available |
|
Main Level |
Kitchen |
|
|
Measurements not available |
|
Main Level |
Dining Room |
|
|
Measurements not available |
|
Main Level |
Living Room/fireplace |
|
|
Measurements not available |
https://www.realtor.ca/real-estate/28223645/1061-highland-avenue-windsor

