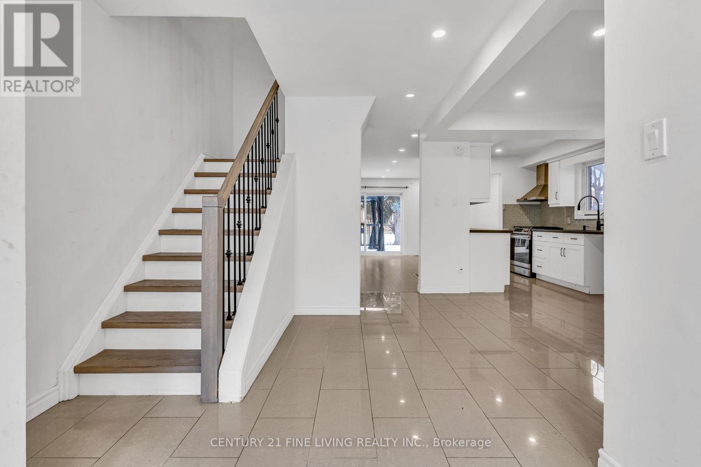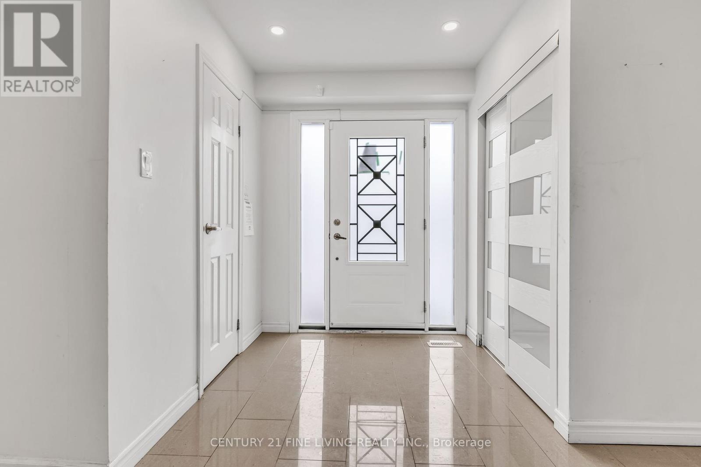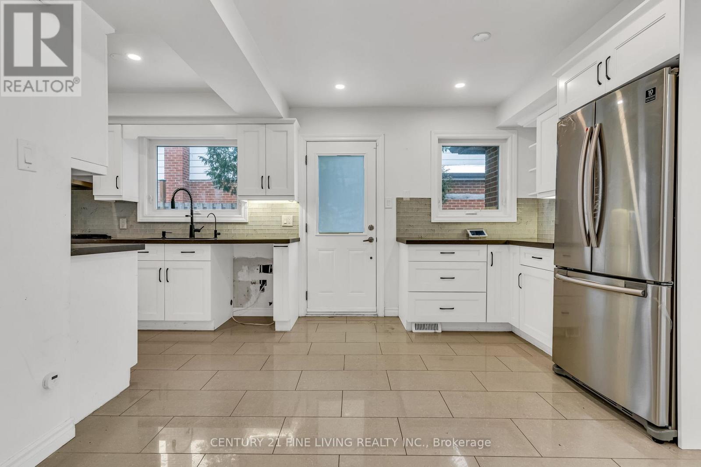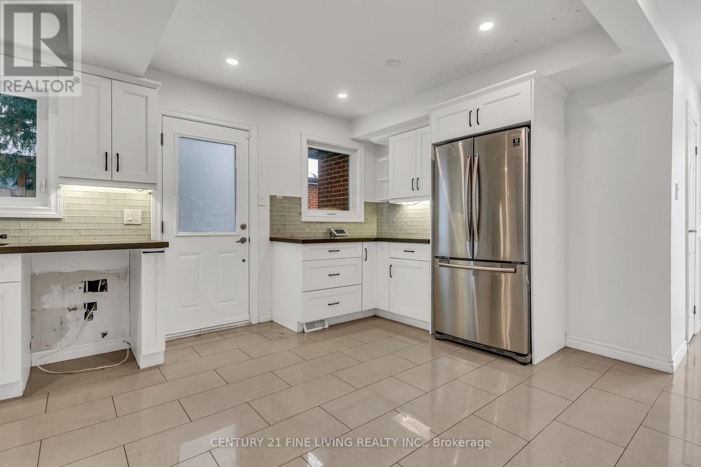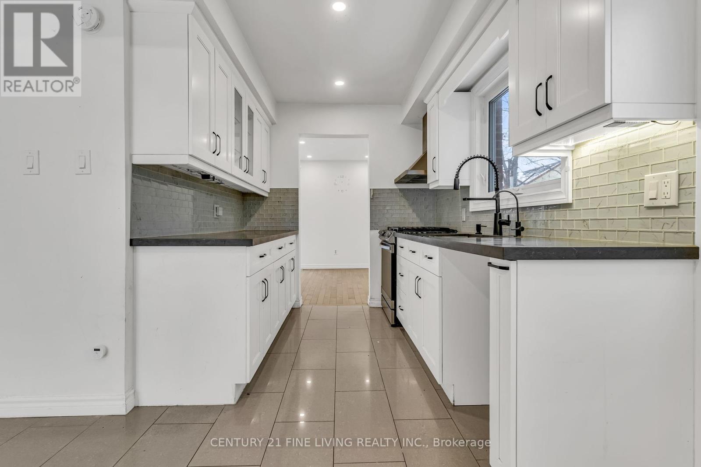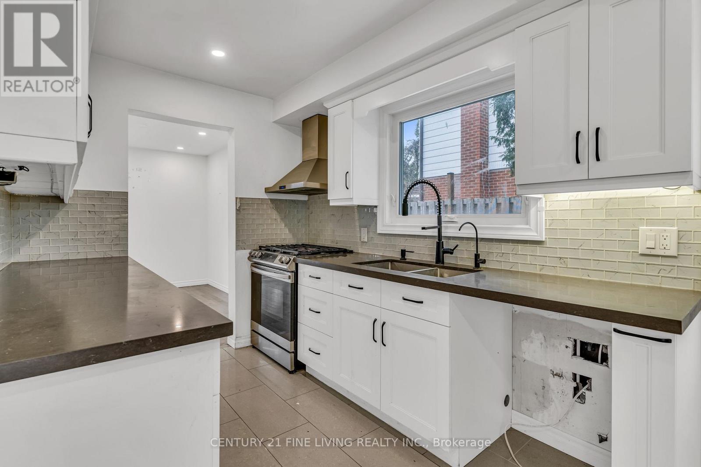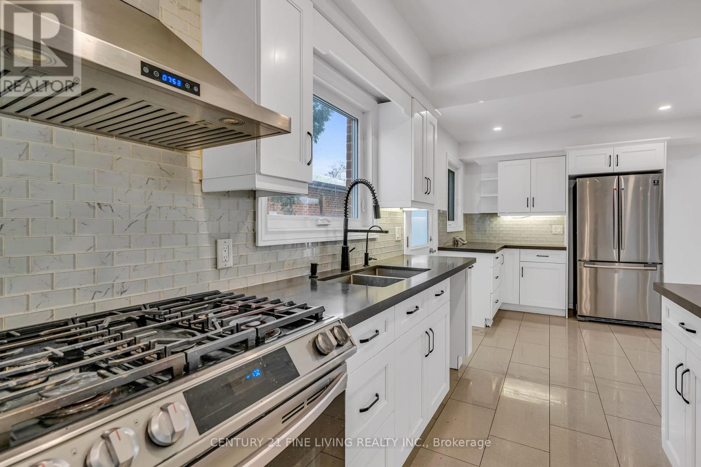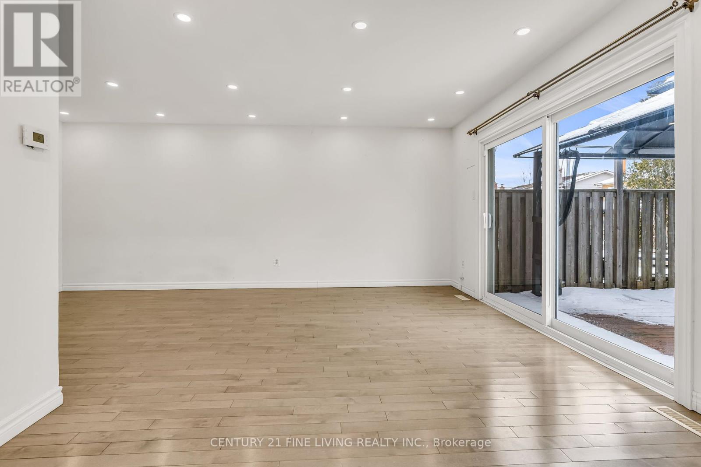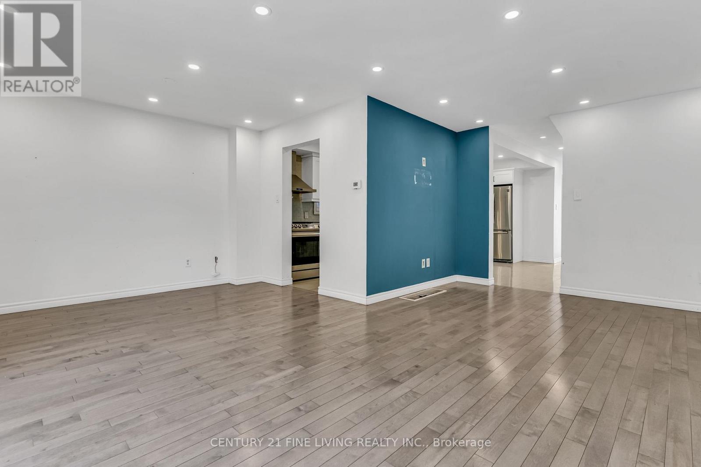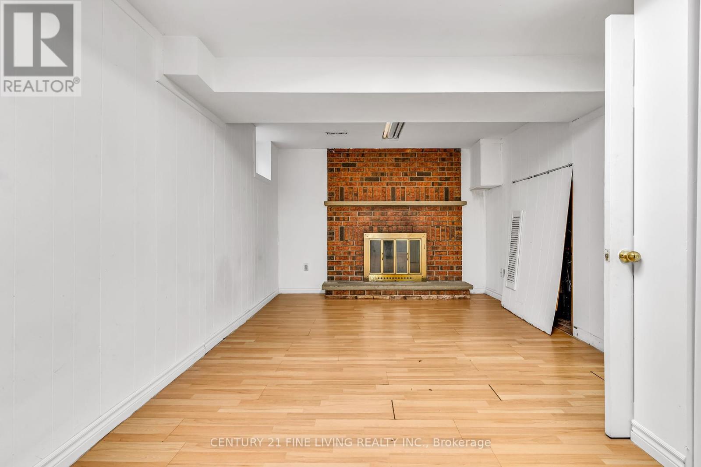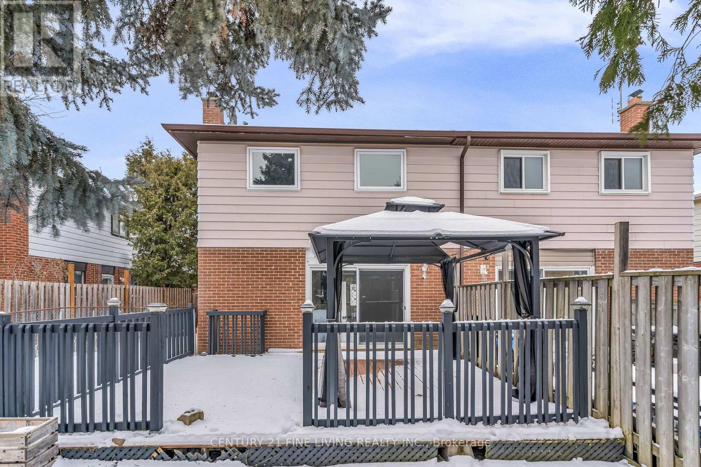416-218-8800
admin@hlfrontier.com
68 Radford Drive Brampton (Brampton North), Ontario L6V 2Y9
5 Bedroom
4 Bathroom
1500 - 2000 sqft
Fireplace
Central Air Conditioning
Forced Air
$854,900
****Power Of Sale**** Vacant and Easy to Show. Great opportunity. Bright and spacious upgraded 4 bedroom home with a separate entrance to the basement. Beautifully renovated eat in kitchen. Walkout from the living room to the rear yard. Large primary bedroom with a 4 piece ensuite. All the bedrooms are generously sized. Separate entrance to the finished basement with kitchen, rec room and bedroom. Fully fenced rear yard. Great Location. Close to all Amenities. (id:49269)
Property Details
| MLS® Number | W12107587 |
| Property Type | Single Family |
| Community Name | Brampton North |
| ParkingSpaceTotal | 3 |
Building
| BathroomTotal | 4 |
| BedroomsAboveGround | 4 |
| BedroomsBelowGround | 1 |
| BedroomsTotal | 5 |
| BasementDevelopment | Finished |
| BasementFeatures | Separate Entrance |
| BasementType | N/a (finished) |
| ConstructionStyleAttachment | Semi-detached |
| CoolingType | Central Air Conditioning |
| ExteriorFinish | Brick, Vinyl Siding |
| FireplacePresent | Yes |
| FlooringType | Ceramic, Hardwood, Laminate |
| FoundationType | Unknown |
| HalfBathTotal | 1 |
| HeatingFuel | Natural Gas |
| HeatingType | Forced Air |
| StoriesTotal | 2 |
| SizeInterior | 1500 - 2000 Sqft |
| Type | House |
| UtilityWater | Municipal Water |
Parking
| Attached Garage | |
| Garage |
Land
| Acreage | No |
| Sewer | Sanitary Sewer |
| SizeDepth | 100 Ft ,10 In |
| SizeFrontage | 30 Ft |
| SizeIrregular | 30 X 100.9 Ft |
| SizeTotalText | 30 X 100.9 Ft |
Rooms
| Level | Type | Length | Width | Dimensions |
|---|---|---|---|---|
| Second Level | Primary Bedroom | 5.07 m | 3.45 m | 5.07 m x 3.45 m |
| Second Level | Bedroom 2 | 3.96 m | 2.74 m | 3.96 m x 2.74 m |
| Second Level | Bedroom 3 | 2.94 m | 2.91 m | 2.94 m x 2.91 m |
| Second Level | Bedroom 4 | 2.74 m | 2.44 m | 2.74 m x 2.44 m |
| Basement | Bedroom 5 | 5.48 m | 3.05 m | 5.48 m x 3.05 m |
| Basement | Kitchen | 4.5 m | 4.34 m | 4.5 m x 4.34 m |
| Basement | Recreational, Games Room | 3.2 m | 2.74 m | 3.2 m x 2.74 m |
| Main Level | Kitchen | 5.68 m | 2.74 m | 5.68 m x 2.74 m |
| Main Level | Living Room | 5.68 m | 3.15 m | 5.68 m x 3.15 m |
| Main Level | Dining Room | 3.35 m | 2.74 m | 3.35 m x 2.74 m |
https://www.realtor.ca/real-estate/28223509/68-radford-drive-brampton-brampton-north-brampton-north
Interested?
Contact us for more information


