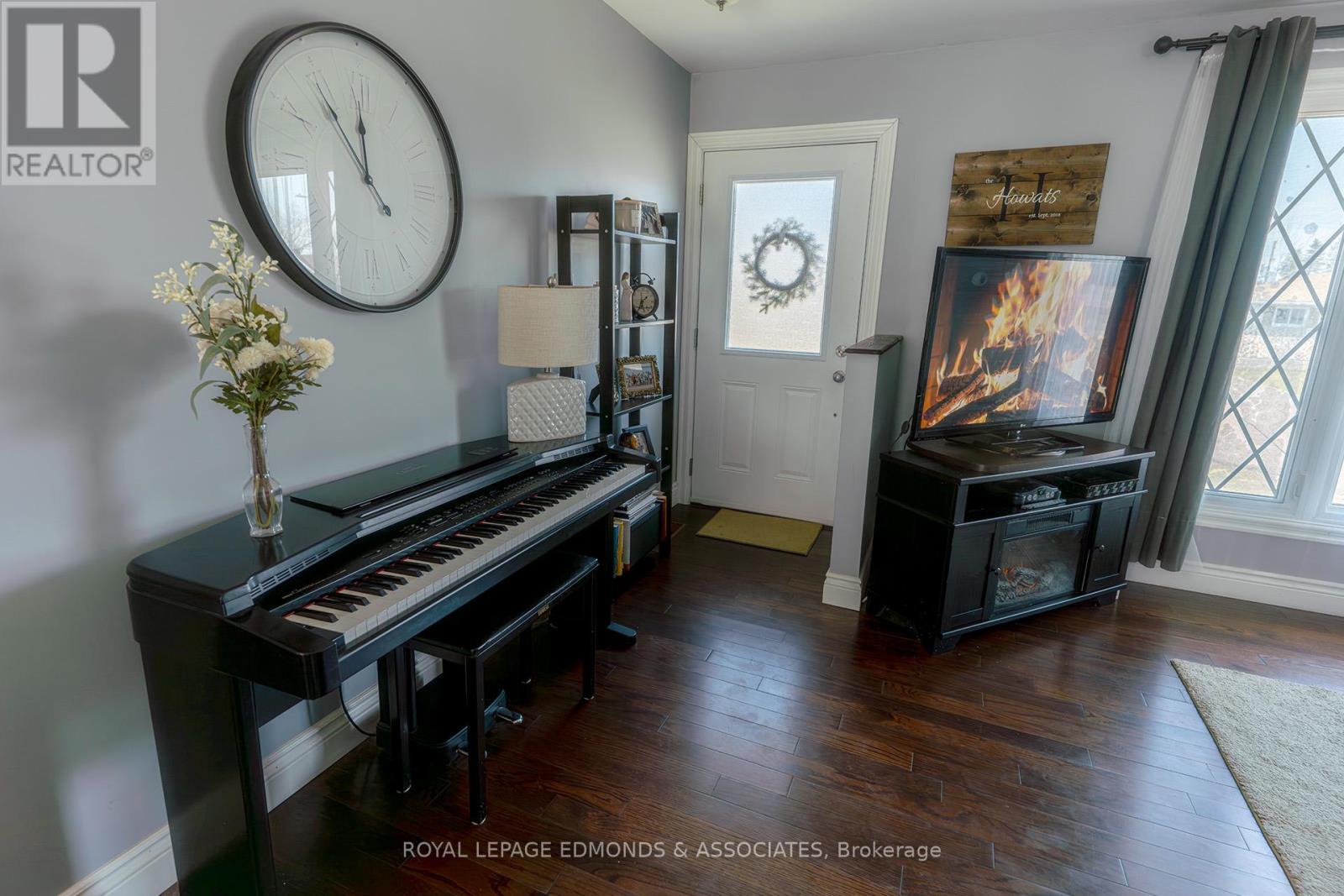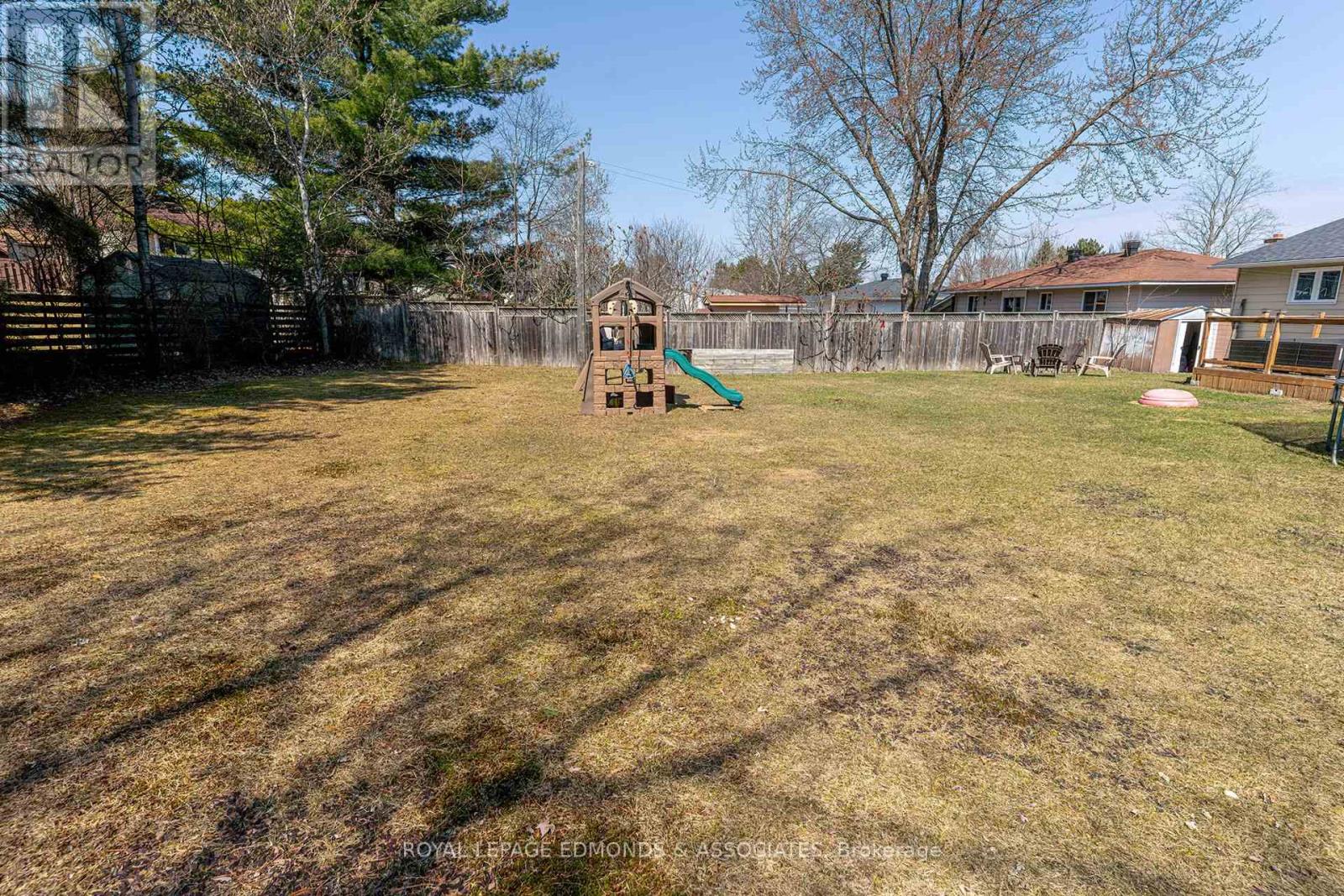4 Bedroom
2 Bathroom
700 - 1100 sqft
Bungalow
Central Air Conditioning
Forced Air
$449,900
Welcome to this charming 4-bedroom, 2-bathroom brick bungalow, perfectly situated in a sought-after neighbourhood close to schools, parks, and the heart of Petawawa. This well-maintained home features a stunning kitchen, with granite countertops and all appliances included. Both bathrooms also feature granite counter tops & a stylish tiled tub surrounds, adding a modern touch to this move-in ready gem! Kitchen flows seamlessly into the dining area with patio door providing access to the sprawling deck overlooking your fully fenced in backyard. The main level offers three spacious bedrooms and a full bathroom, while the fully finished basement provides a massive 4th bedroom, and 2nd full bathroom providing potential for an in law suite. Basement is highlighted by the large bar area that overlooks the rec room making it the perfect space for entertaining. Enjoy peace of mind with a brand new roof, and keep your vehicle safe from our Canadian winters in the attached garage. (id:49269)
Property Details
|
MLS® Number
|
X12107591 |
|
Property Type
|
Single Family |
|
Community Name
|
520 - Petawawa |
|
Features
|
Sump Pump |
|
ParkingSpaceTotal
|
5 |
Building
|
BathroomTotal
|
2 |
|
BedroomsAboveGround
|
3 |
|
BedroomsBelowGround
|
1 |
|
BedroomsTotal
|
4 |
|
Appliances
|
Dishwasher, Hood Fan, Microwave, Stove, Refrigerator |
|
ArchitecturalStyle
|
Bungalow |
|
BasementDevelopment
|
Finished |
|
BasementType
|
Full (finished) |
|
ConstructionStyleAttachment
|
Detached |
|
CoolingType
|
Central Air Conditioning |
|
ExteriorFinish
|
Brick |
|
FoundationType
|
Block |
|
HeatingFuel
|
Natural Gas |
|
HeatingType
|
Forced Air |
|
StoriesTotal
|
1 |
|
SizeInterior
|
700 - 1100 Sqft |
|
Type
|
House |
|
UtilityWater
|
Municipal Water |
Parking
Land
|
Acreage
|
No |
|
Sewer
|
Sanitary Sewer |
|
SizeDepth
|
138 Ft |
|
SizeFrontage
|
70 Ft |
|
SizeIrregular
|
70 X 138 Ft |
|
SizeTotalText
|
70 X 138 Ft |
Rooms
| Level |
Type |
Length |
Width |
Dimensions |
|
Basement |
Bathroom |
2.2 m |
2.4 m |
2.2 m x 2.4 m |
|
Basement |
Laundry Room |
4.2 m |
2.1 m |
4.2 m x 2.1 m |
|
Basement |
Recreational, Games Room |
5.4 m |
3.1 m |
5.4 m x 3.1 m |
|
Basement |
Family Room |
6 m |
4.2 m |
6 m x 4.2 m |
|
Basement |
Bedroom |
3.8 m |
3.2 m |
3.8 m x 3.2 m |
|
Main Level |
Primary Bedroom |
4 m |
2.8 m |
4 m x 2.8 m |
|
Main Level |
Bedroom |
2.5 m |
3 m |
2.5 m x 3 m |
|
Main Level |
Bedroom |
3.1 m |
3 m |
3.1 m x 3 m |
|
Main Level |
Dining Room |
3.2 m |
2.6 m |
3.2 m x 2.6 m |
|
Main Level |
Kitchen |
3.7 m |
2.5 m |
3.7 m x 2.5 m |
|
Main Level |
Living Room |
5.5 m |
3.3 m |
5.5 m x 3.3 m |
|
Main Level |
Bathroom |
2.7 m |
1.5 m |
2.7 m x 1.5 m |
https://www.realtor.ca/real-estate/28223273/7-james-street-petawawa-520-petawawa


































