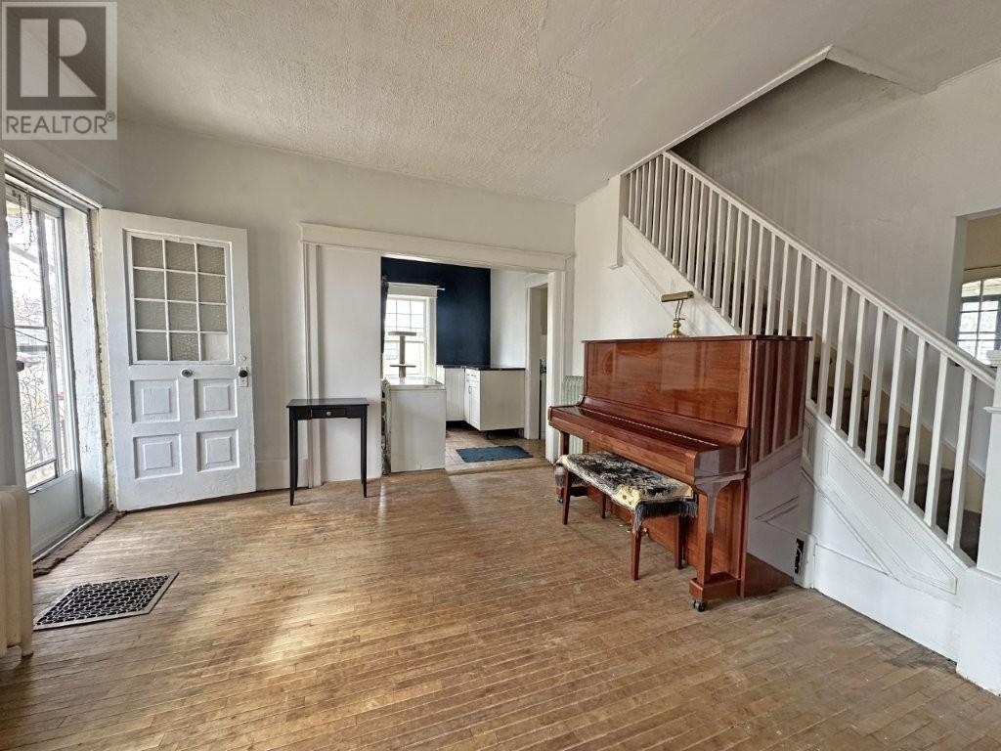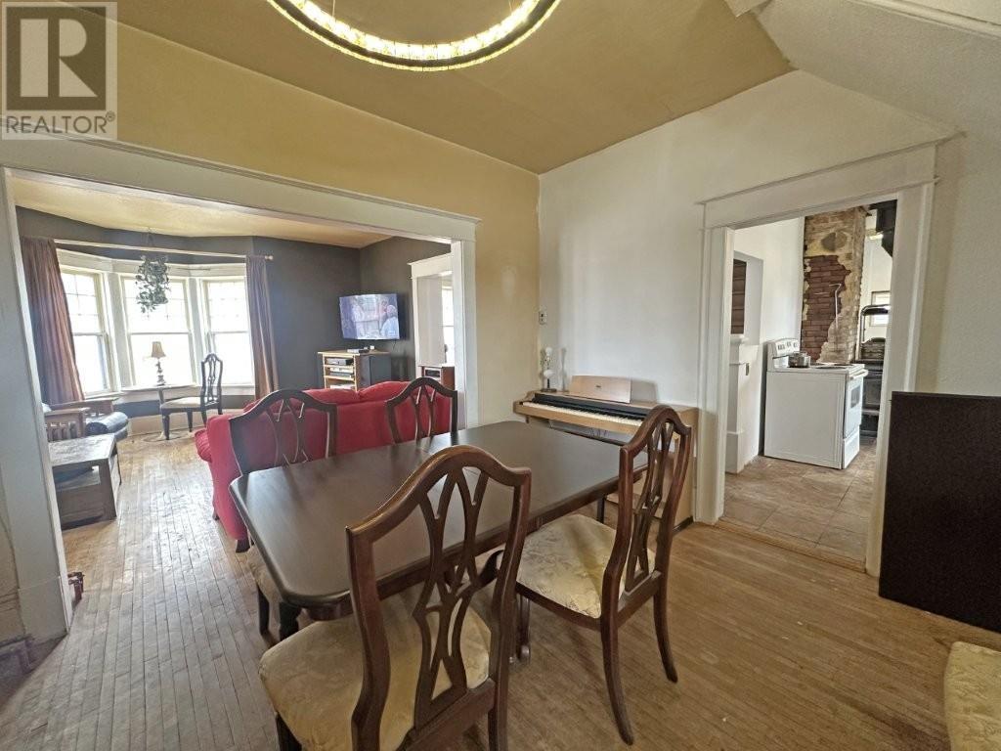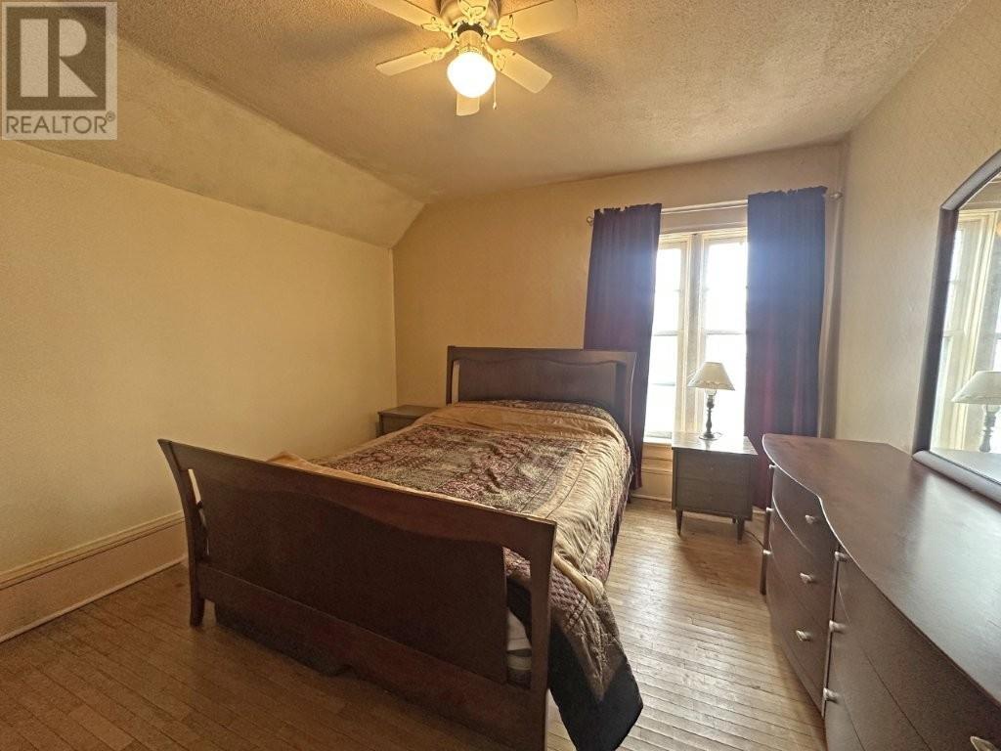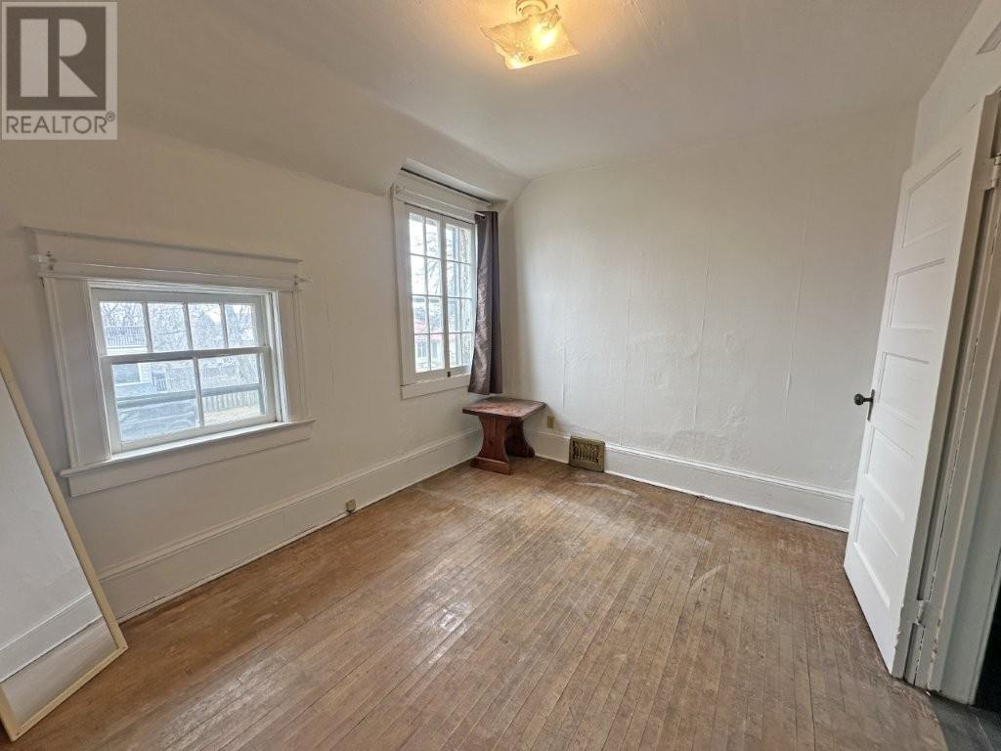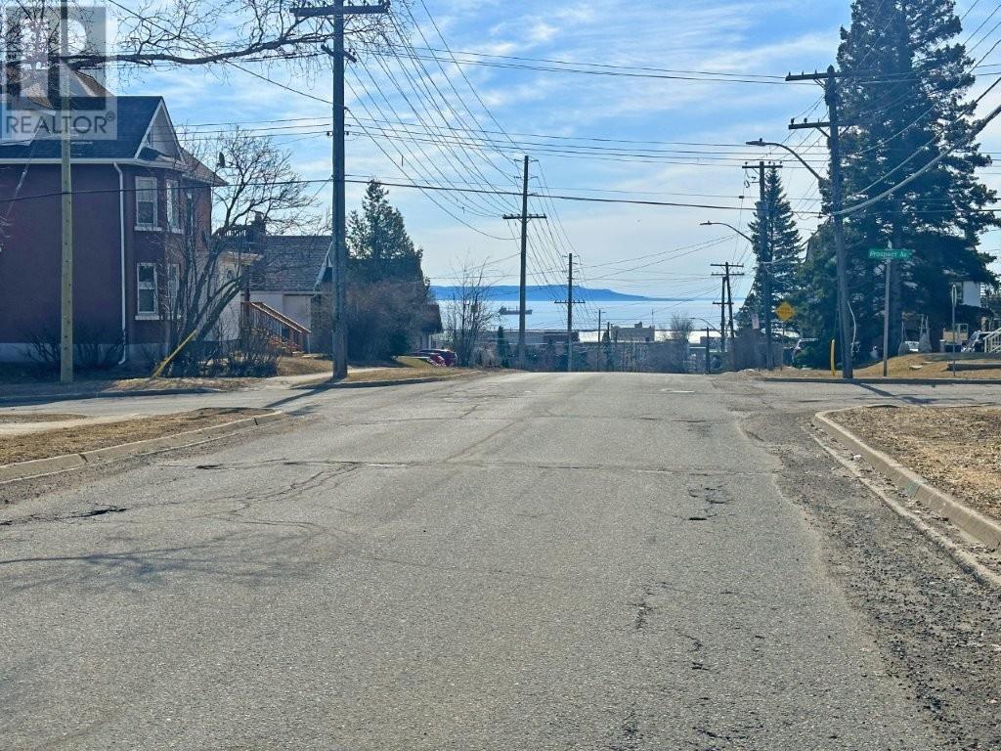4 Bedroom
3 Bathroom
2125 sqft
2 Level
Boiler
$299,900
Welcome to this charming 4-bedroom, 2.5-bath family home in the College Heights neighborhood, offering beautiful views of Lake Superior. Watch the ships come into port from this large, character-filled home set on a picturesque corner lot. Featuring high ceilings, open-concept living spaces, an abundance of windows, original hardwood floors, and a formal dining room, this home blends historic charm with modern updates. The updated chef's kitchen boasts granite countertops and a cozy woodstove, and a convenient main floor laundry adds to the home's functionality. Enjoy the efficiency of an updated hot water on demand boiler heating system. Located in a lovely, established neighborhood surrounded by other character homes, on a huge corner lot and just steps from the Marina, parks, and amenities, this is a rare opportunity to own a truly special property. Visit www.century21superior.com for more info & pics. (id:49269)
Property Details
|
MLS® Number
|
TB250894 |
|
Property Type
|
Single Family |
|
Community Name
|
Thunder Bay |
|
CommunicationType
|
High Speed Internet |
|
CommunityFeatures
|
Bus Route |
|
StorageType
|
Storage Shed |
|
Structure
|
Shed |
Building
|
BathroomTotal
|
3 |
|
BedroomsAboveGround
|
4 |
|
BedroomsTotal
|
4 |
|
Age
|
Over 26 Years |
|
Appliances
|
Dishwasher, Hot Water Instant, Stove, Dryer, Refrigerator, Washer |
|
ArchitecturalStyle
|
2 Level |
|
BasementDevelopment
|
Unfinished |
|
BasementType
|
Full (unfinished) |
|
ConstructionStyleAttachment
|
Detached |
|
ExteriorFinish
|
Siding |
|
FlooringType
|
Hardwood |
|
FoundationType
|
Poured Concrete, Stone |
|
HalfBathTotal
|
1 |
|
HeatingFuel
|
Natural Gas |
|
HeatingType
|
Boiler |
|
StoriesTotal
|
2 |
|
SizeInterior
|
2125 Sqft |
|
UtilityWater
|
Municipal Water |
Parking
Land
|
AccessType
|
Road Access |
|
Acreage
|
No |
|
Sewer
|
Sanitary Sewer |
|
SizeDepth
|
110 Ft |
|
SizeFrontage
|
75.6000 |
|
SizeTotalText
|
Under 1/2 Acre |
Rooms
| Level |
Type |
Length |
Width |
Dimensions |
|
Second Level |
Primary Bedroom |
|
|
13.3.x9 |
|
Second Level |
Bedroom |
|
|
7.10x12.7 |
|
Second Level |
Bathroom |
|
|
4pc |
|
Second Level |
Bedroom |
|
|
11.4x11.3 |
|
Second Level |
Bedroom |
|
|
11x11.5 |
|
Main Level |
Living Room |
|
|
12.9x17.2 |
|
Main Level |
Kitchen |
|
|
21.6x12.8 |
|
Main Level |
Dining Room |
|
|
13.2x14 |
|
Main Level |
Bathroom |
|
|
2pc |
|
Main Level |
Bathroom |
|
|
12x21.5 |
Utilities
|
Cable
|
Available |
|
Electricity
|
Available |
|
Natural Gas
|
Available |
|
Telephone
|
Available |
https://www.realtor.ca/real-estate/28224316/429-van-norman-st-thunder-bay-thunder-bay








