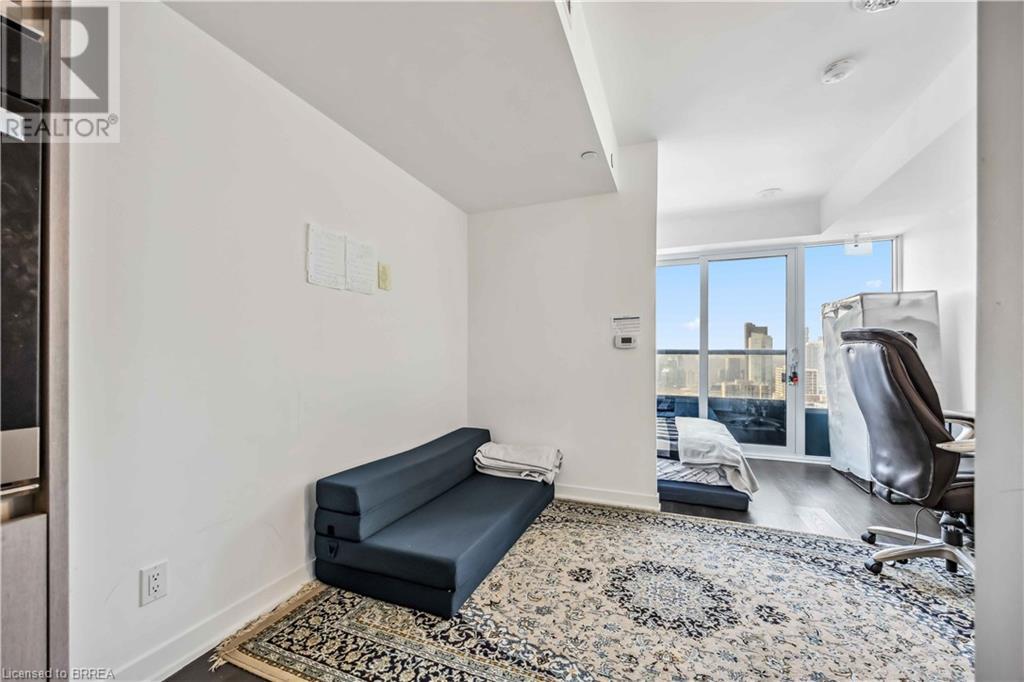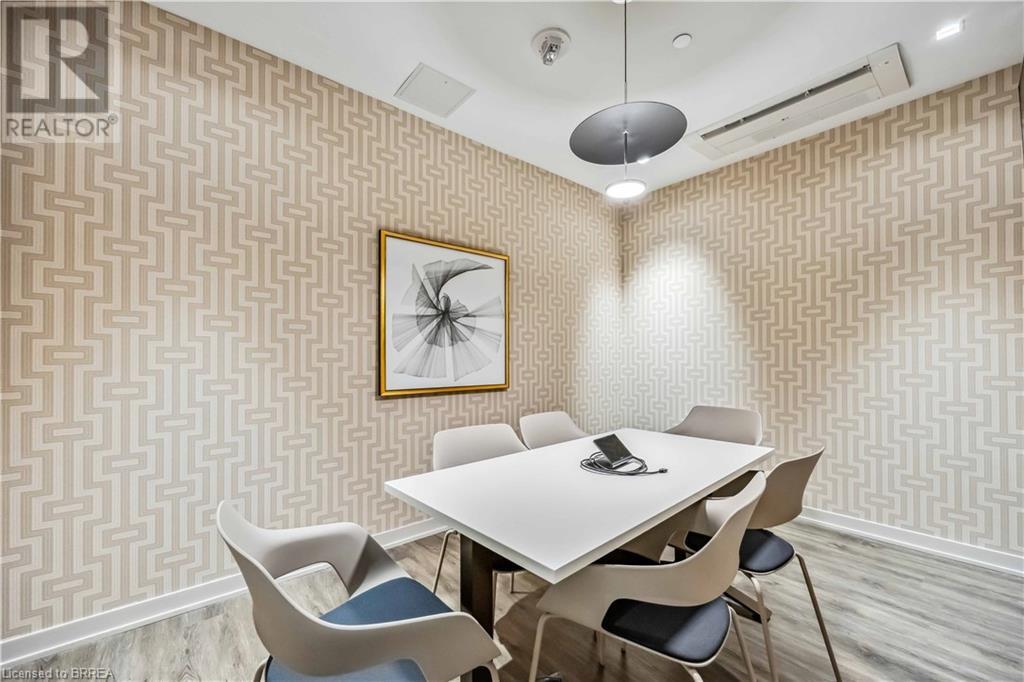319 Jarvis Street Unit# 3909 Toronto, Ontario M5B 0C8
$450,000Maintenance, Insurance, Property Management
$307.63 Monthly
Maintenance, Insurance, Property Management
$307.63 MonthlyModern Studio at Prime Condos – The Heart of Downtown Living Welcome to Prime Condos by CentreCourt, a newly built development in the vibrant Cabbagetown District – one of Toronto’s most dynamic and connected neighborhoods. This sleek and efficient studio suite offers stunning views and contemporary built-in appliances, perfect for students, young professionals, or savvy investors. Suite Features: Bright, open-concept layout with floor-to-ceiling windows; Modern kitchen with built-in appliances; Efficient use of space ideal for city living. Next-Level Building Amenities: 6,500 sq. ft. 24-hour premier fitness center; 4,000 sq. ft. of co-working space and private study pods; Outdoor lounge with BBQs; Dog area with wash station. Unbeatable Location: Steps to Toronto Metropolitan University (formerly Ryerson), University of Toronto, Eaton Centre, Yonge-Dundas Square, transit, dining, shopping, and everything the downtown core offers. Investor’s Dream: Turnkey opportunity in a high-demand rental zone with strong future growth potential. Don’t miss out on owning a piece of downtown Toronto. Book your showing today! (id:49269)
Property Details
| MLS® Number | 40719367 |
| Property Type | Single Family |
| AmenitiesNearBy | Public Transit, Shopping |
Building
| BathroomTotal | 1 |
| Amenities | Exercise Centre, Guest Suite |
| Appliances | Dishwasher, Dryer, Microwave, Refrigerator, Stove, Washer, Hood Fan |
| BasementType | None |
| ConstructedDate | 2024 |
| ConstructionMaterial | Concrete Block, Concrete Walls |
| ConstructionStyleAttachment | Attached |
| CoolingType | Central Air Conditioning |
| ExteriorFinish | Concrete, Other |
| HeatingType | Forced Air |
| StoriesTotal | 1 |
| SizeInterior | 370 Sqft |
| Type | Apartment |
| UtilityWater | Municipal Water |
Parking
| Underground | |
| Visitor Parking |
Land
| Acreage | No |
| LandAmenities | Public Transit, Shopping |
| Sewer | Municipal Sewage System |
| SizeTotalText | Unknown |
| ZoningDescription | Cr 3.5 |
Rooms
| Level | Type | Length | Width | Dimensions |
|---|---|---|---|---|
| Main Level | 3pc Bathroom | Measurements not available | ||
| Main Level | Kitchen | 14' x 12'3'' |
https://www.realtor.ca/real-estate/28224191/319-jarvis-street-unit-3909-toronto
Interested?
Contact us for more information
































